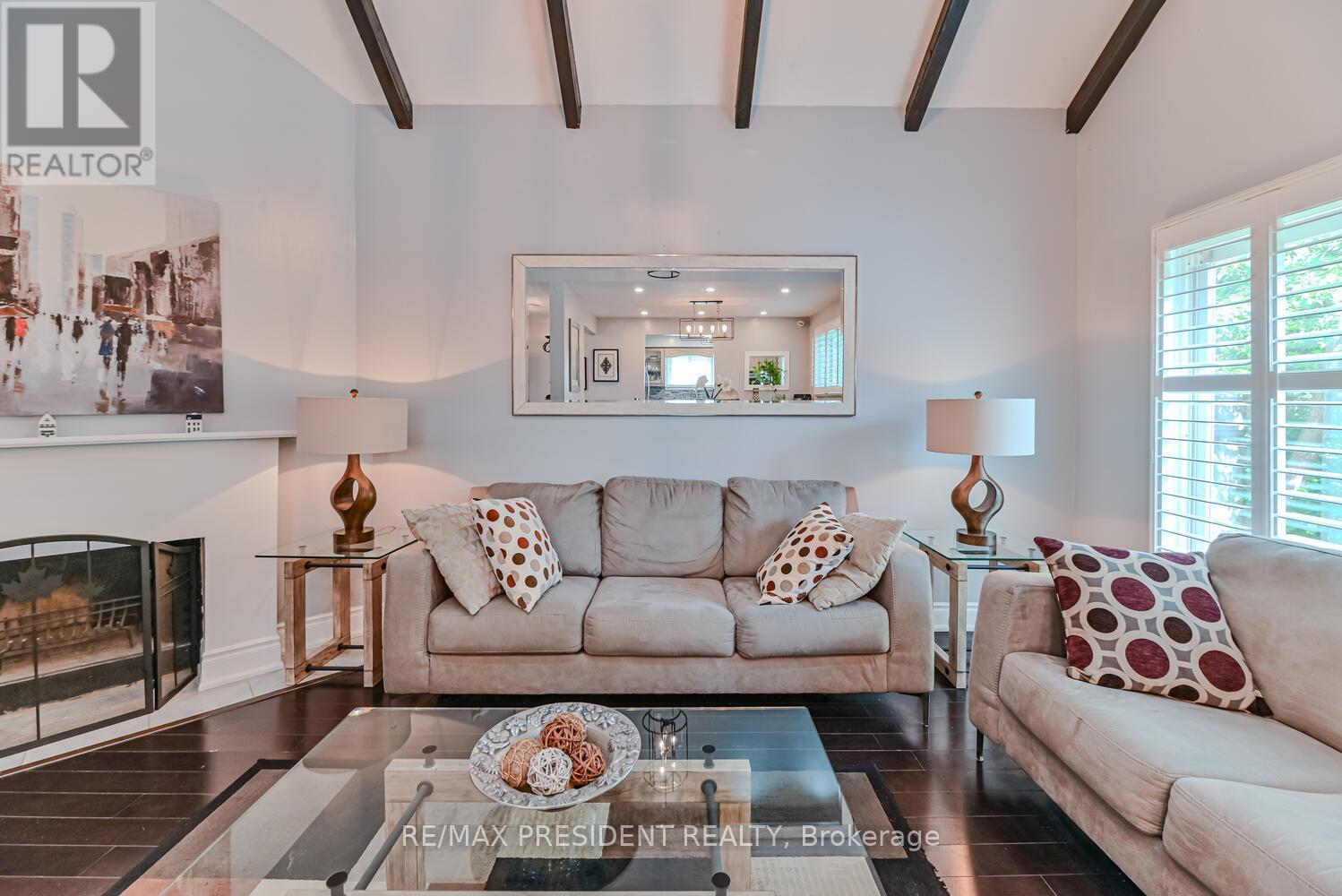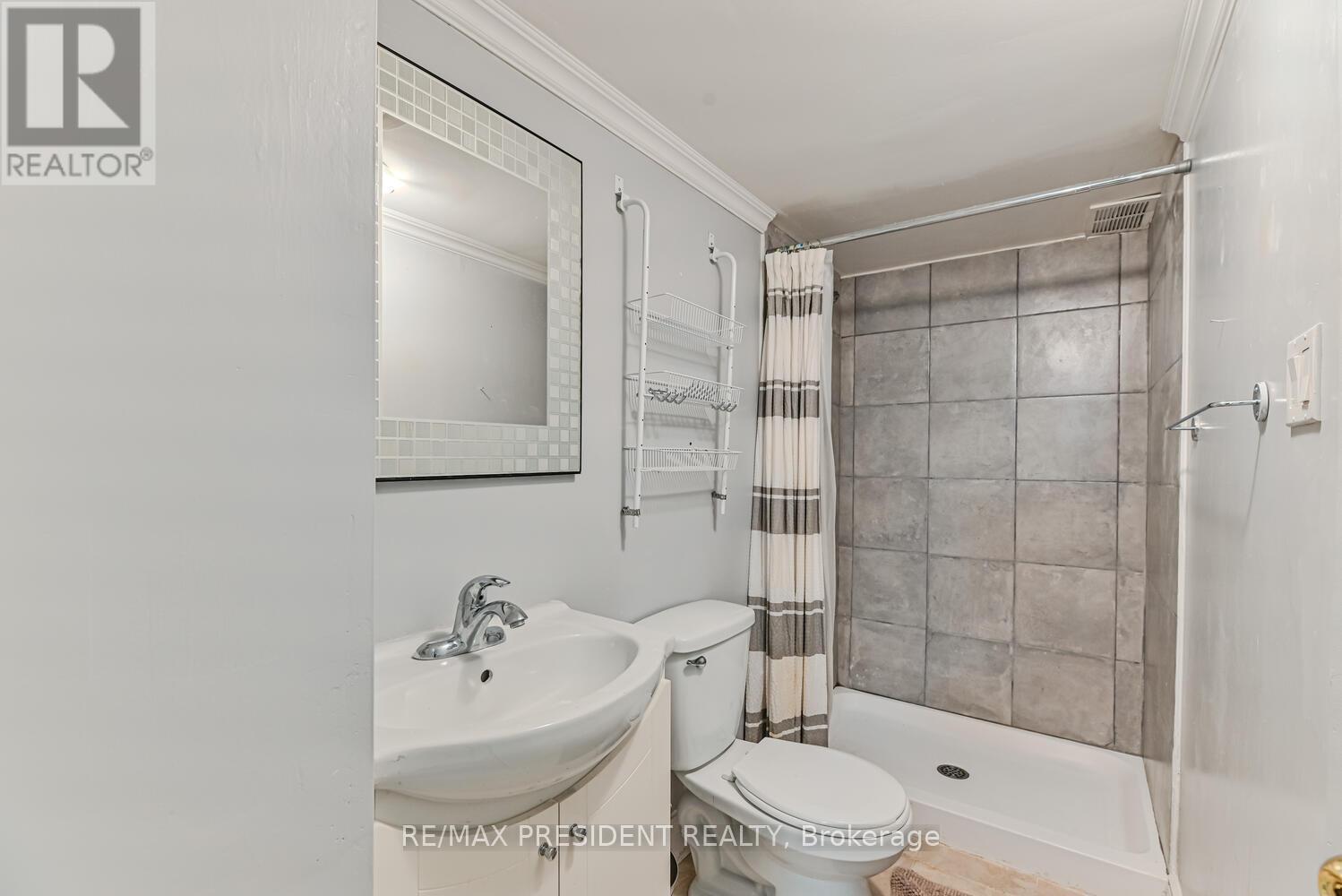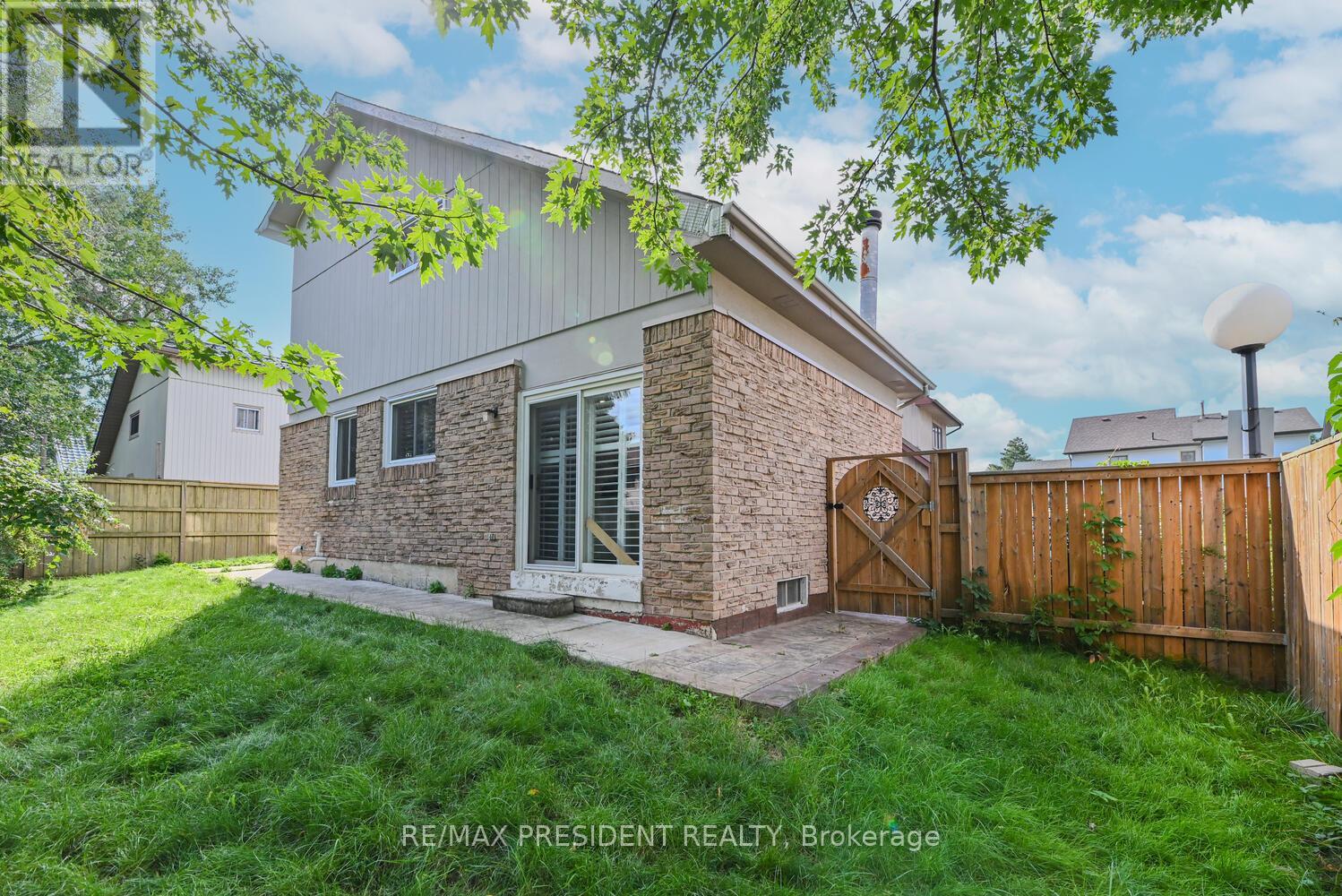11 - 11 Pierpont Place Mississauga (Meadowvale), Ontario L5N 5V1
$1,039,000Maintenance, Parcel of Tied Land
$185 Monthly
Maintenance, Parcel of Tied Land
$185 MonthlyWelcome to this stunningly renovated home nestled in one of Mississauga's most exclusive and serene neighborhoods. This exquisite property boasts 3 spacious bedrooms and 4 luxurious washrooms, offering a blend of contemporary design and timeless elegance. The open-concept main floor is perfect for entertaining, highlighted by high-end finishes, pot lights, updated fireplace, cathedral ceiling, custom cabinetry, and modern fixtures that will impress even the most discerning buyer. Situated on a quiet street with only 36 homes, this property is surrounded by parks and lakes, offering a peaceful retreat from the hustle and bustle of city life. Despite its tranquil setting, the home is just minutes away from top-rated schools, shopping, dining, hwys and all the amenities you could need. The home features a finished 2-bedroom basement with a separate entrance, providing endless possibilities for additional living space or rental income. **** EXTRAS **** List of upgrades attached to listing. (id:39551)
Property Details
| MLS® Number | W9267811 |
| Property Type | Single Family |
| Community Name | Meadowvale |
| Amenities Near By | Park, Public Transit, Schools |
| Features | Cul-de-sac |
| Parking Space Total | 3 |
| View Type | Lake View |
Building
| Bathroom Total | 4 |
| Bedrooms Above Ground | 3 |
| Bedrooms Below Ground | 2 |
| Bedrooms Total | 5 |
| Appliances | Dishwasher, Dryer, Range, Refrigerator, Stove, Washer, Window Coverings |
| Basement Development | Finished |
| Basement Features | Separate Entrance |
| Basement Type | N/a (finished) |
| Construction Style Attachment | Detached |
| Cooling Type | Central Air Conditioning |
| Exterior Finish | Brick, Stucco |
| Fireplace Present | Yes |
| Flooring Type | Hardwood, Laminate, Ceramic |
| Foundation Type | Concrete |
| Half Bath Total | 1 |
| Heating Fuel | Natural Gas |
| Heating Type | Forced Air |
| Stories Total | 2 |
| Type | House |
| Utility Water | Municipal Water |
Parking
| Garage |
Land
| Acreage | No |
| Land Amenities | Park, Public Transit, Schools |
| Sewer | Sanitary Sewer |
Rooms
| Level | Type | Length | Width | Dimensions |
|---|---|---|---|---|
| Second Level | Primary Bedroom | 5.27 m | 3.47 m | 5.27 m x 3.47 m |
| Second Level | Bedroom 2 | 3.81 m | 3.28 m | 3.81 m x 3.28 m |
| Second Level | Bedroom 3 | 4.32 m | 2.74 m | 4.32 m x 2.74 m |
| Basement | Living Room | 5.42 m | 2.63 m | 5.42 m x 2.63 m |
| Basement | Bedroom | 3.42 m | 2.77 m | 3.42 m x 2.77 m |
| Basement | Bedroom | 3.42 m | 2.55 m | 3.42 m x 2.55 m |
| Basement | Exercise Room | 3.6 m | 3.03 m | 3.6 m x 3.03 m |
| Main Level | Living Room | 5.72 m | 3.59 m | 5.72 m x 3.59 m |
| Main Level | Kitchen | 4.56 m | 2.72 m | 4.56 m x 2.72 m |
| Main Level | Dining Room | 3.7 m | 3.24 m | 3.7 m x 3.24 m |
https://www.realtor.ca/real-estate/27327354/11-11-pierpont-place-mississauga-meadowvale-meadowvale
Interested?
Contact us for more information


































