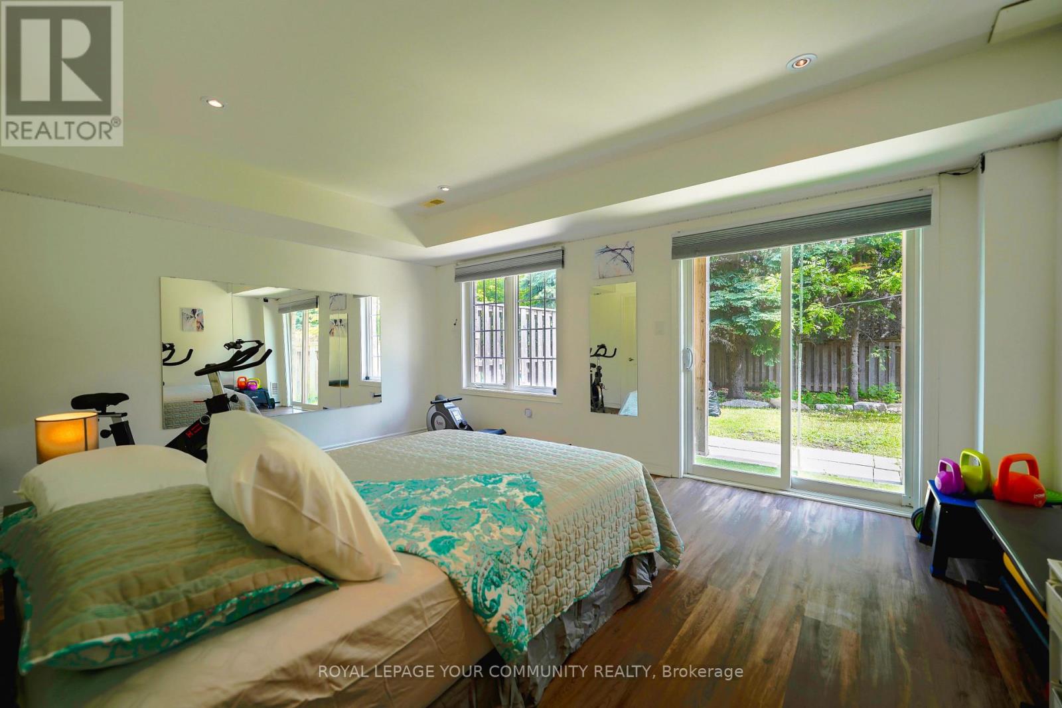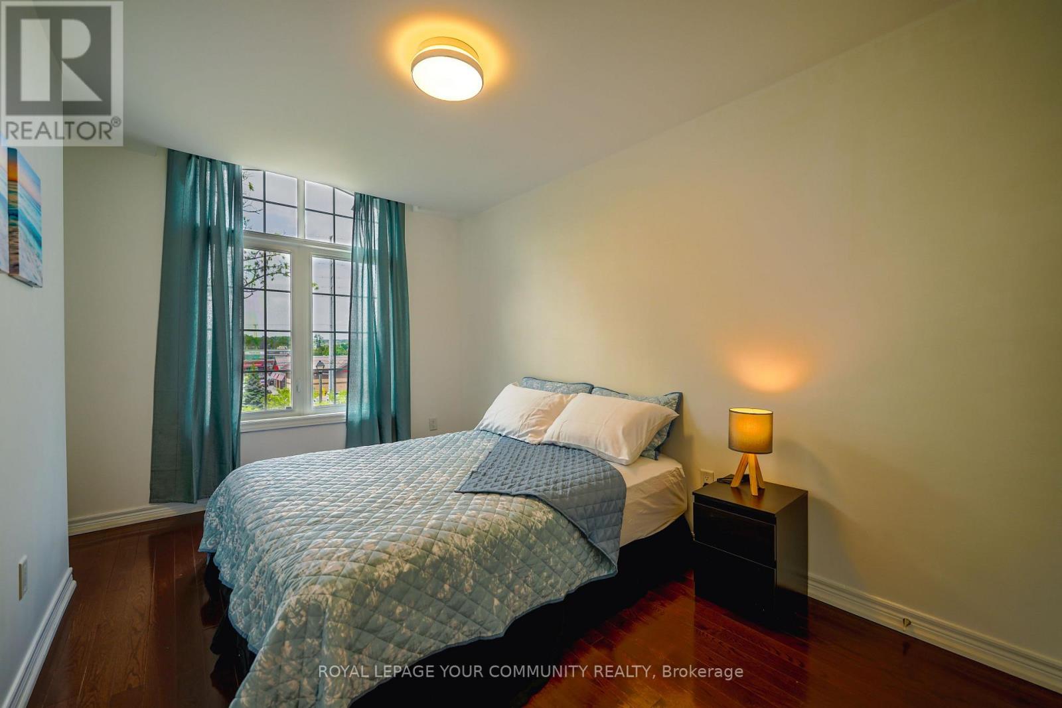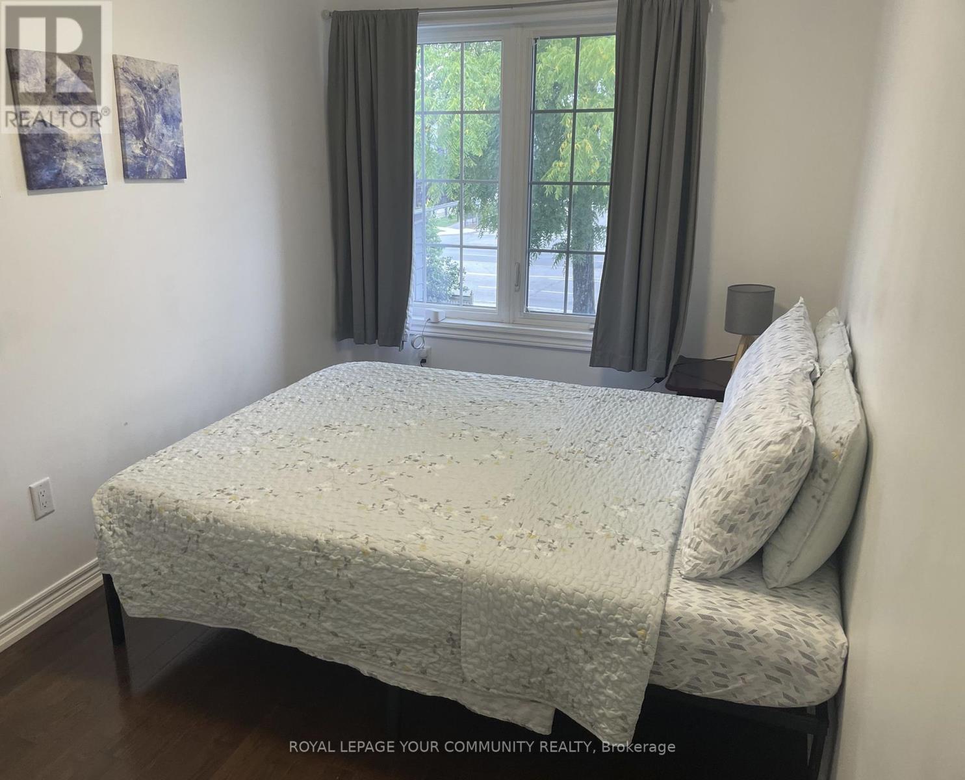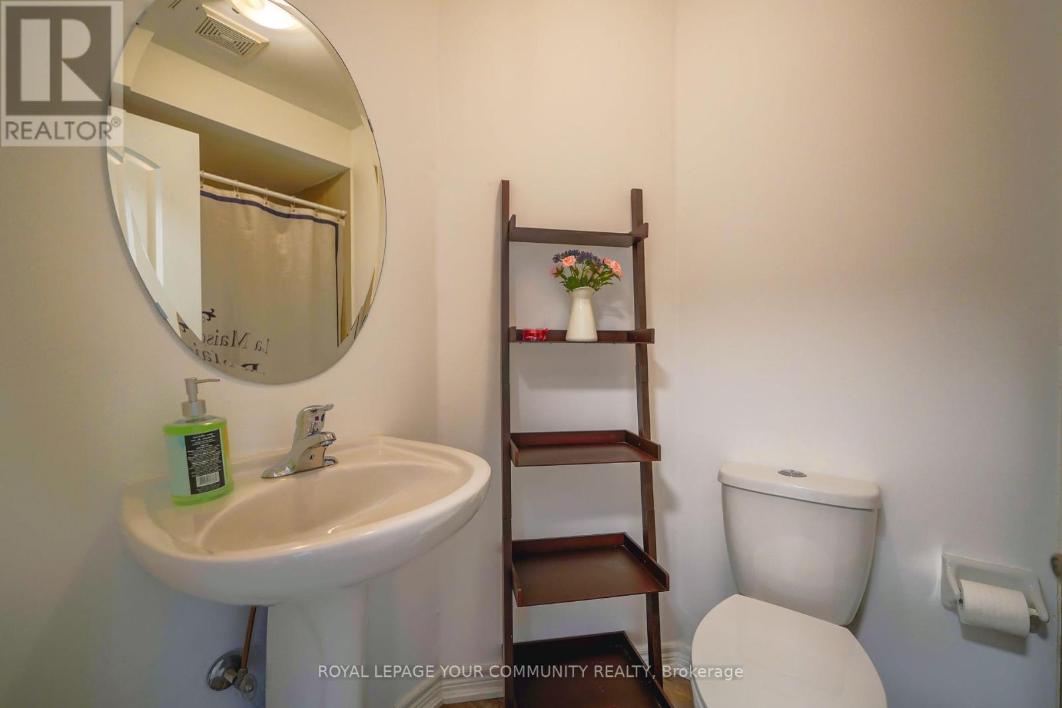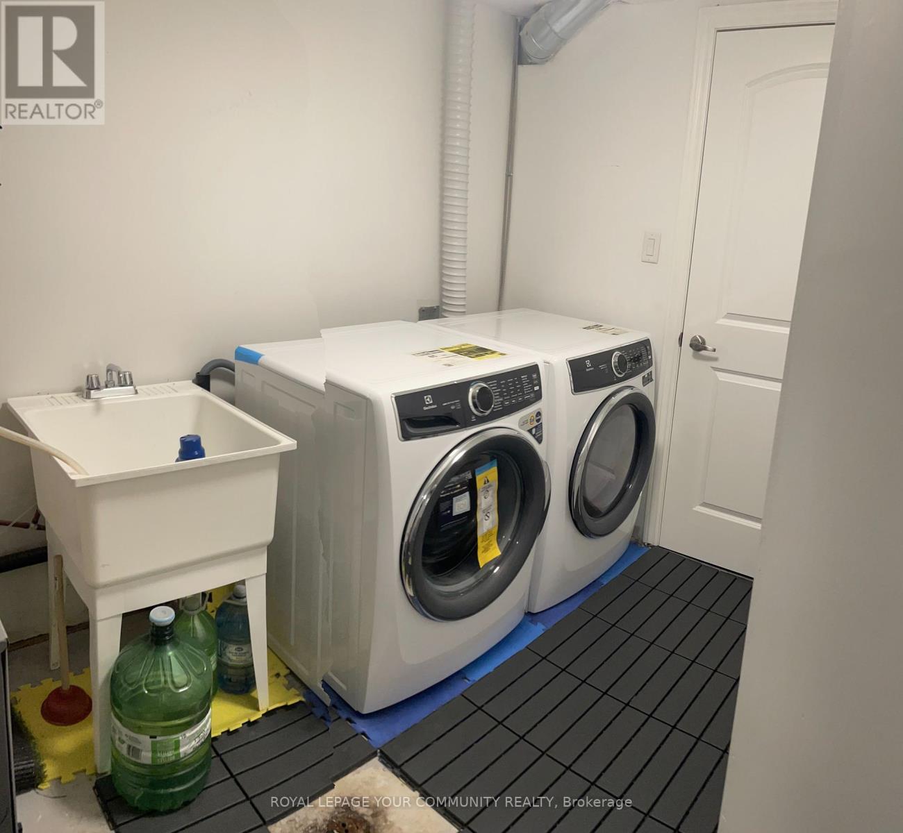11 - 9205 Bathurst Street Richmond Hill (South Richvale), Ontario L4C 0V9
4 Bedroom
4 Bathroom
Central Air Conditioning
Forced Air
$1,288,000Maintenance, Parcel of Tied Land
$320 Monthly
Maintenance, Parcel of Tied Land
$320 MonthlyLocation! Location! Absolute Gem. Beautiful Executive Townhome W/Prime Location In RichmondHill South Richvale. Corner Unit. House Feels Like A Semi-Detached! Functional Layout, W/O BsmtRec Room W/Full Bath Can Be Used As A Suite or Office. Open View At Front And Back. SmoothCeiling Thr/Out, Granite Countertop & Central Island, Potlights. Steps To Public Transit,Several Shopping Plazas, Restaurants, Tim Hortons, Shoppers, Longos, Freshco, L/A Fitns,Banks &More. Great Schools. Must See! **** EXTRAS **** S/S Fridge, B/I Microwave, Oven & Fridge. Washer/Dryer. All Existing Light Fixtures & WindowCoverings. Hwt (Rental). No Garage Door Opener Remote. (id:39551)
Property Details
| MLS® Number | N10233646 |
| Property Type | Single Family |
| Community Name | South Richvale |
| Amenities Near By | Public Transit, Schools |
| Community Features | Community Centre |
| Equipment Type | Water Heater |
| Features | Carpet Free |
| Parking Space Total | 2 |
| Rental Equipment Type | Water Heater |
| Structure | Porch |
Building
| Bathroom Total | 4 |
| Bedrooms Above Ground | 3 |
| Bedrooms Below Ground | 1 |
| Bedrooms Total | 4 |
| Amenities | Separate Heating Controls |
| Appliances | Water Heater |
| Basement Development | Finished |
| Basement Features | Walk Out |
| Basement Type | N/a (finished) |
| Construction Style Attachment | Attached |
| Cooling Type | Central Air Conditioning |
| Exterior Finish | Brick, Stone |
| Fire Protection | Smoke Detectors |
| Fireplace Present | No |
| Flooring Type | Laminate, Hardwood |
| Foundation Type | Concrete |
| Half Bath Total | 1 |
| Heating Fuel | Natural Gas |
| Heating Type | Forced Air |
| Stories Total | 2 |
| Type | Row / Townhouse |
| Utility Water | Municipal Water |
Parking
| Garage |
Land
| Acreage | No |
| Land Amenities | Public Transit, Schools |
| Sewer | Sanitary Sewer |
| Size Depth | 74 Ft ,5 In |
| Size Frontage | 19 Ft |
| Size Irregular | 19.03 X 74.44 Ft ; Regular |
| Size Total Text | 19.03 X 74.44 Ft ; Regular|under 1/2 Acre |
| Zoning Description | Residential |
Rooms
| Level | Type | Length | Width | Dimensions |
|---|---|---|---|---|
| Second Level | Primary Bedroom | 5.06 m | 5.11 m | 5.06 m x 5.11 m |
| Second Level | Bedroom 2 | 3.53 m | 2.35 m | 3.53 m x 2.35 m |
| Second Level | Bedroom 3 | 3.82 m | 2.58 m | 3.82 m x 2.58 m |
| Basement | Recreational, Games Room | 3.03 m | 5.15 m | 3.03 m x 5.15 m |
| Main Level | Living Room | 4.2 m | 2.86 m | 4.2 m x 2.86 m |
| Main Level | Dining Room | 4.2 m | 2.86 m | 4.2 m x 2.86 m |
| Main Level | Kitchen | 6.14 m | 2.14 m | 6.14 m x 2.14 m |
| Main Level | Eating Area | 2.11 m | 2.14 m | 2.11 m x 2.14 m |
| Main Level | Family Room | 5.18 m | 2.64 m | 5.18 m x 2.64 m |
Utilities
| Sewer | Installed |
Interested?
Contact us for more information











