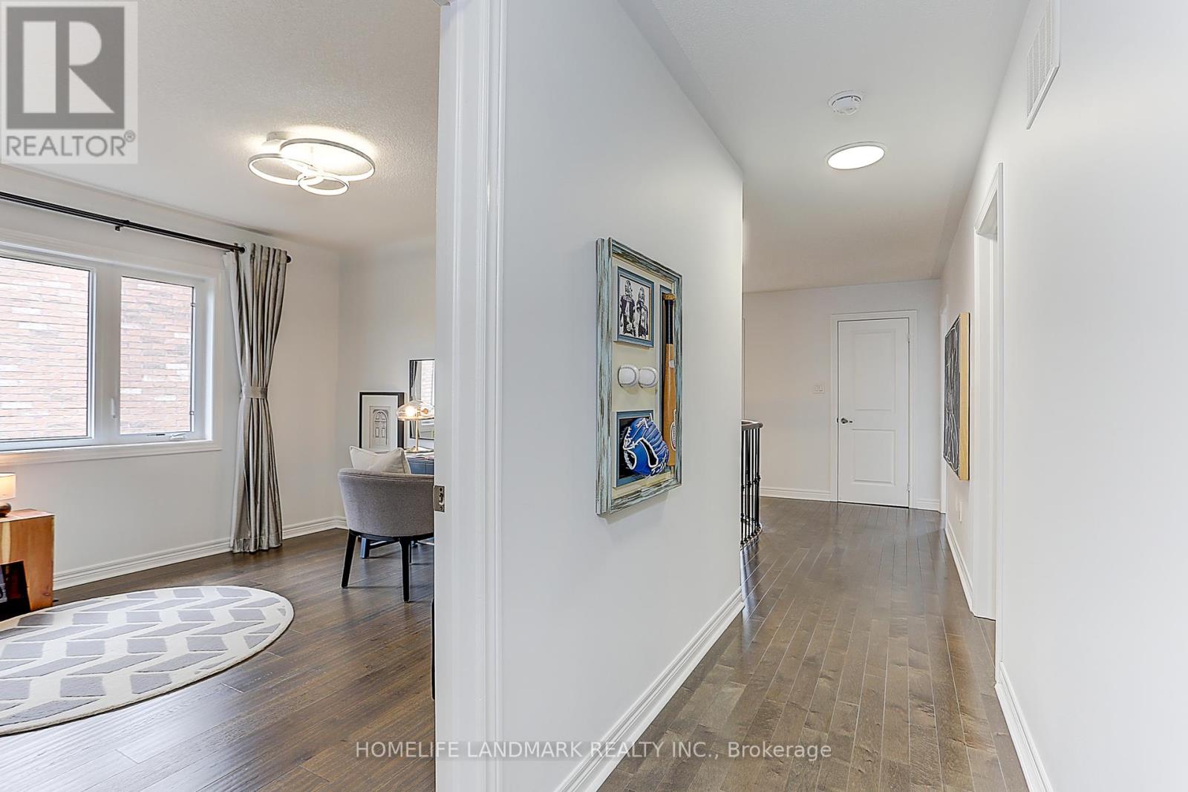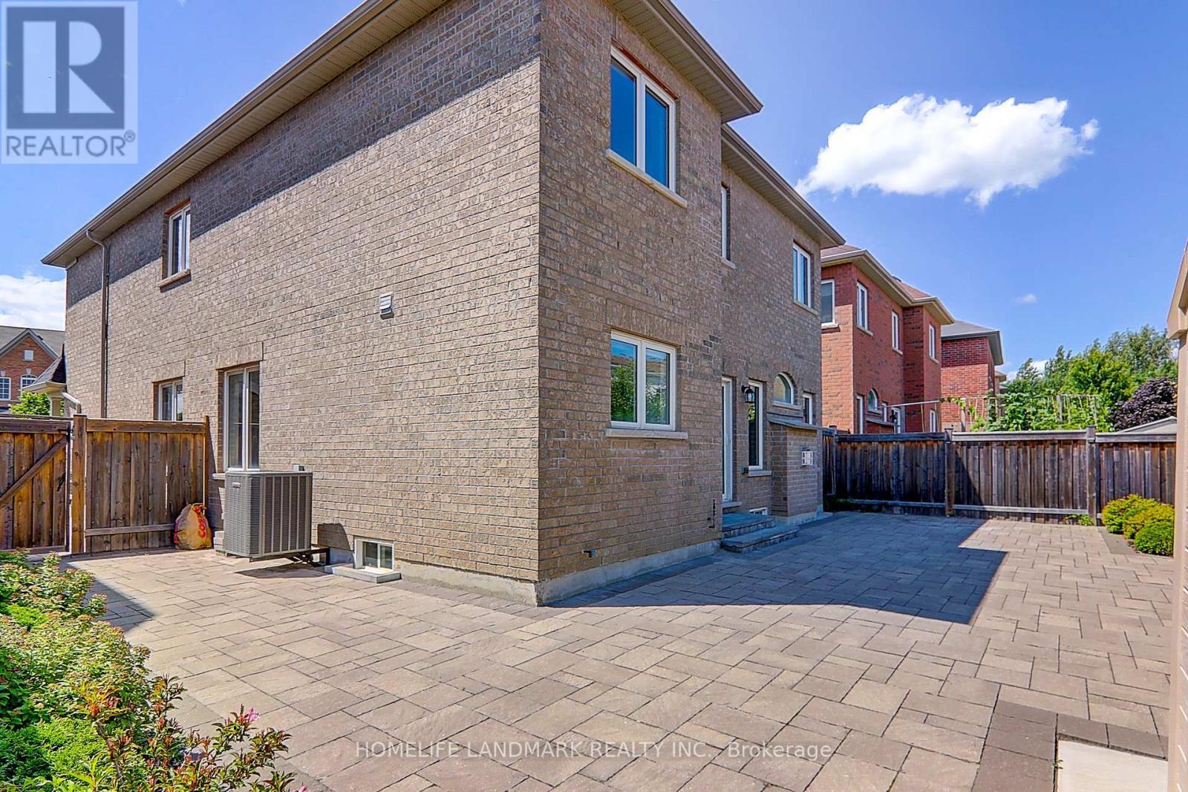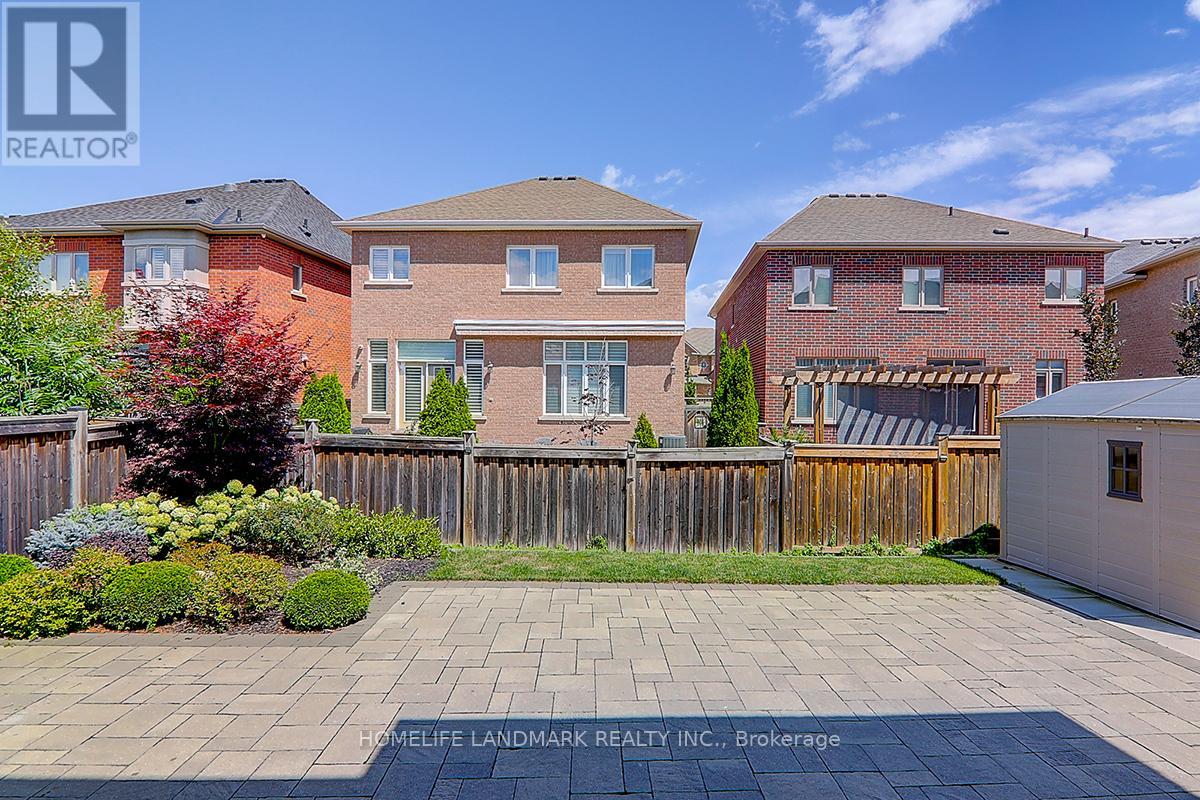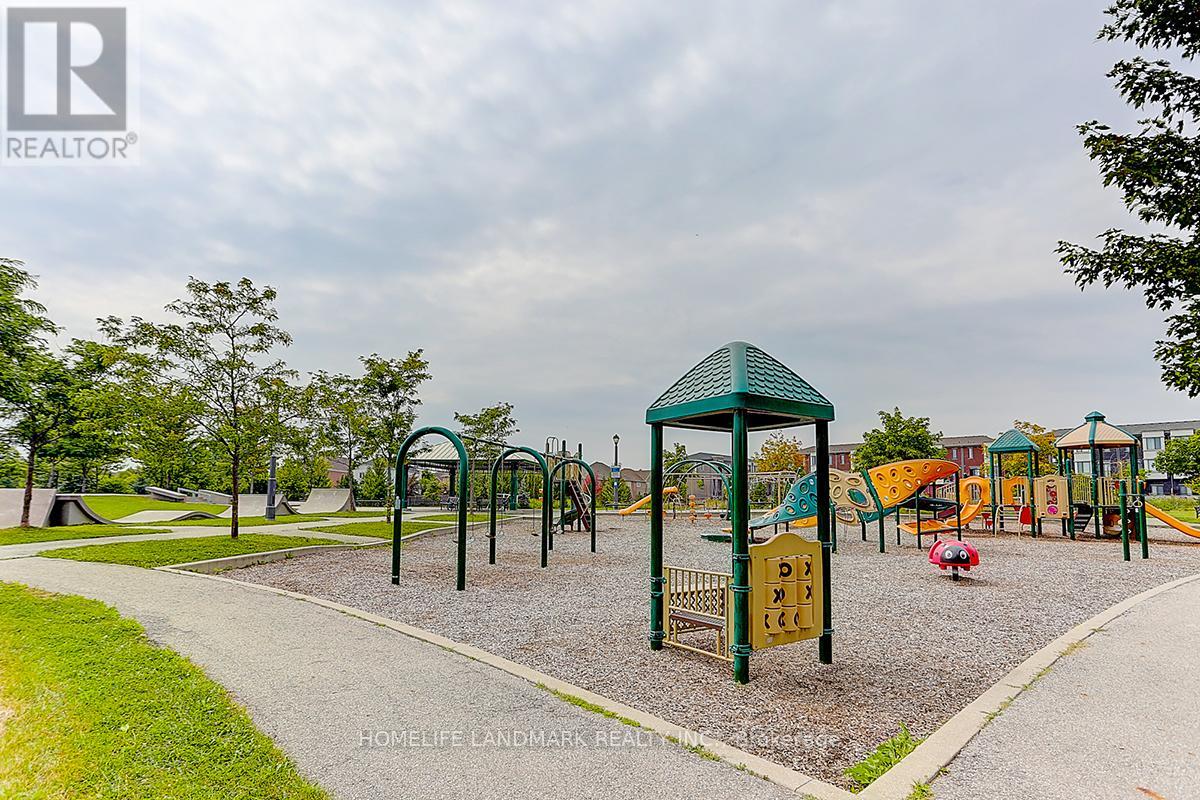5 Bedroom
4 Bathroom
Fireplace
Central Air Conditioning
Forced Air
$2,158,000
Exquisite Home in Valleys of Upper Thornhill! Nestled in a quiet sought-after Patterson neighborhood, it offers unparalleled elegance and privacy in a prime location. Set on an expansive pie-shaped lot with an impressive 50-foot backyard. Double doors entrance, Hardwood floors throughout the home, and 9-foot smooth ceilings on the main floor, adorned with modern pot lights. Newly renovated kitchen with built-in appliances, including a fridge, oven, steamer, dishwasher, range hood, and gas cooktop. The master ensuite has also been fully upgraded to offer a luxurious retreat. Step outside to your fully fenced backyard with interlocking pathways and a shed for additional storage. Located just steps from Carrville Mill Park. Only a 6-minute drive to the GO Station and easy access to highways, premier shopping, fine dining, community centers, gyms, and top-rated schools. This home truly has it all! **** EXTRAS **** High demand Lebovic Campus community! Zoned for Nelie McClung Public School. (id:39551)
Property Details
|
MLS® Number
|
N9259011 |
|
Property Type
|
Single Family |
|
Community Name
|
Patterson |
|
Amenities Near By
|
Park, Schools |
|
Community Features
|
Community Centre |
|
Features
|
Cul-de-sac, Irregular Lot Size, Carpet Free |
|
Parking Space Total
|
7 |
Building
|
Bathroom Total
|
4 |
|
Bedrooms Above Ground
|
5 |
|
Bedrooms Total
|
5 |
|
Appliances
|
Garage Door Opener Remote(s), Oven - Built-in, Cooktop, Dishwasher, Dryer, Oven, Range, Refrigerator, Washer, Window Coverings |
|
Basement Development
|
Unfinished |
|
Basement Type
|
Full (unfinished) |
|
Construction Style Attachment
|
Detached |
|
Cooling Type
|
Central Air Conditioning |
|
Exterior Finish
|
Brick |
|
Fireplace Present
|
Yes |
|
Flooring Type
|
Hardwood, Tile |
|
Foundation Type
|
Poured Concrete |
|
Half Bath Total
|
1 |
|
Heating Fuel
|
Natural Gas |
|
Heating Type
|
Forced Air |
|
Stories Total
|
2 |
|
Type
|
House |
|
Utility Water
|
Municipal Water |
Parking
Land
|
Acreage
|
No |
|
Fence Type
|
Fenced Yard |
|
Land Amenities
|
Park, Schools |
|
Sewer
|
Sanitary Sewer |
|
Size Depth
|
104 Ft ,3 In |
|
Size Frontage
|
37 Ft ,1 In |
|
Size Irregular
|
37.14 X 104.25 Ft ; Irregular As Per Plan Of Subdivision |
|
Size Total Text
|
37.14 X 104.25 Ft ; Irregular As Per Plan Of Subdivision |
Rooms
| Level |
Type |
Length |
Width |
Dimensions |
|
Second Level |
Primary Bedroom |
5.48 m |
4.57 m |
5.48 m x 4.57 m |
|
Second Level |
Bedroom 2 |
3.35 m |
3.25 m |
3.35 m x 3.25 m |
|
Second Level |
Bedroom 3 |
4.08 m |
3.05 m |
4.08 m x 3.05 m |
|
Second Level |
Bedroom 4 |
3.5 m |
3.25 m |
3.5 m x 3.25 m |
|
Second Level |
Bedroom 5 |
4.08 m |
3.6 m |
4.08 m x 3.6 m |
|
Main Level |
Living Room |
5.61 m |
3.66 m |
5.61 m x 3.66 m |
|
Main Level |
Dining Room |
5.61 m |
3.66 m |
5.61 m x 3.66 m |
|
Main Level |
Family Room |
5.61 m |
3.66 m |
5.61 m x 3.66 m |
|
Main Level |
Kitchen |
5.74 m |
3.96 m |
5.74 m x 3.96 m |
https://www.realtor.ca/real-estate/27303605/11-ironbark-court-vaughan-patterson-patterson











































