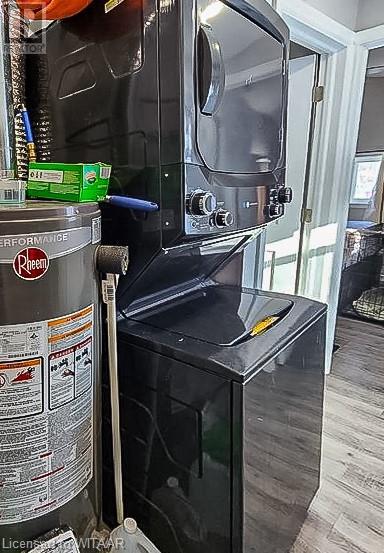2 Bedroom
1 Bathroom
Central Air Conditioning
Forced Air
$190,000
Enjoy peaceful living in this well-appointed mobile on a private lot in Sunpark Hidden Valley Estates. This open-concept home offers a large living room and an eat-in kitchen with island, stainless steel appliances, and loads of cupboards. There are two good sized bedrooms with plenty of room for queen beds in each, one at either end of the home. Roof, windows, electrical, plumbing and siding updated 2021; furnace & AC 2022. The front deck allows you to sit and enjoy nature with a view of the private park pond. Whylie St is a quiet, dead end road. This updated home could be the key to that relaxing lifestyle you have been looking for. (id:39551)
Property Details
|
MLS® Number
|
X11290579 |
|
Property Type
|
Single Family |
|
Parking Space Total
|
2 |
Building
|
Bathroom Total
|
1 |
|
Bedrooms Above Ground
|
2 |
|
Bedrooms Total
|
2 |
|
Appliances
|
Water Heater, Dryer, Microwave, Refrigerator, Stove, Washer, Window Coverings |
|
Cooling Type
|
Central Air Conditioning |
|
Exterior Finish
|
Vinyl Siding |
|
Fireplace Present
|
No |
|
Heating Fuel
|
Natural Gas |
|
Heating Type
|
Forced Air |
|
Type
|
Mobile Home |
Land
|
Acreage
|
No |
|
Size Depth
|
60 Ft |
|
Size Frontage
|
40 Ft |
|
Size Irregular
|
40 X 60 Ft |
|
Size Total Text
|
40 X 60 Ft|under 1/2 Acre |
|
Zoning Description
|
R1 |
Rooms
| Level |
Type |
Length |
Width |
Dimensions |
|
Main Level |
Bedroom |
2.74 m |
3.35 m |
2.74 m x 3.35 m |
|
Main Level |
Bedroom |
2.74 m |
3.35 m |
2.74 m x 3.35 m |
|
Main Level |
Bathroom |
2.24 m |
2.26 m |
2.24 m x 2.26 m |
|
Main Level |
Living Room |
4.44 m |
3.35 m |
4.44 m x 3.35 m |
|
Main Level |
Kitchen |
4.42 m |
3.35 m |
4.42 m x 3.35 m |
https://www.realtor.ca/real-estate/27639669/11-whylie-596101-highway-59-east-zorra-tavistock












