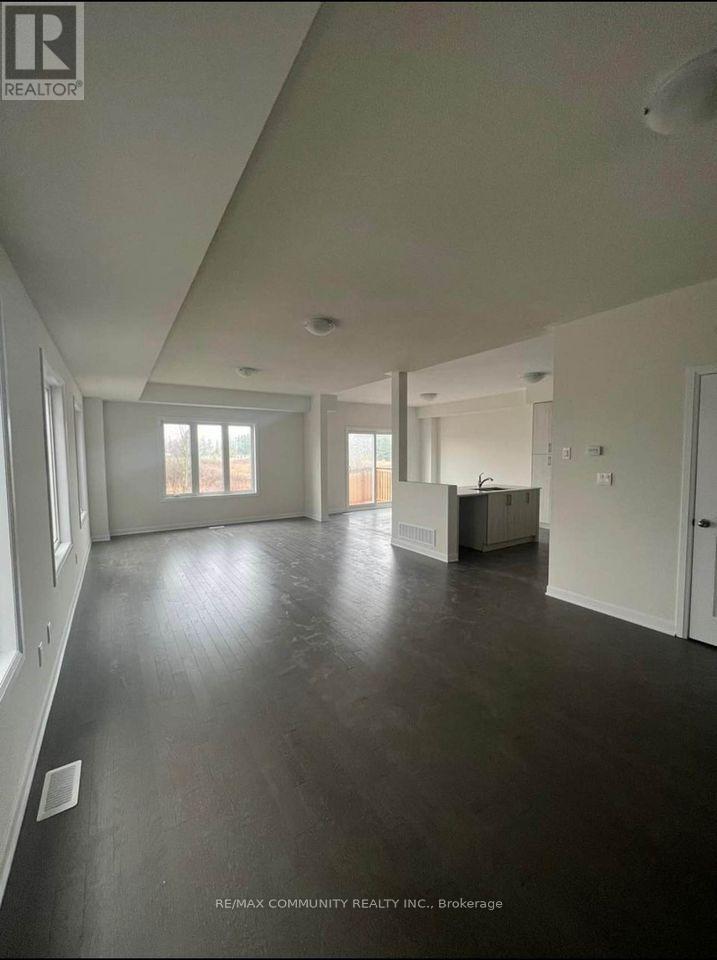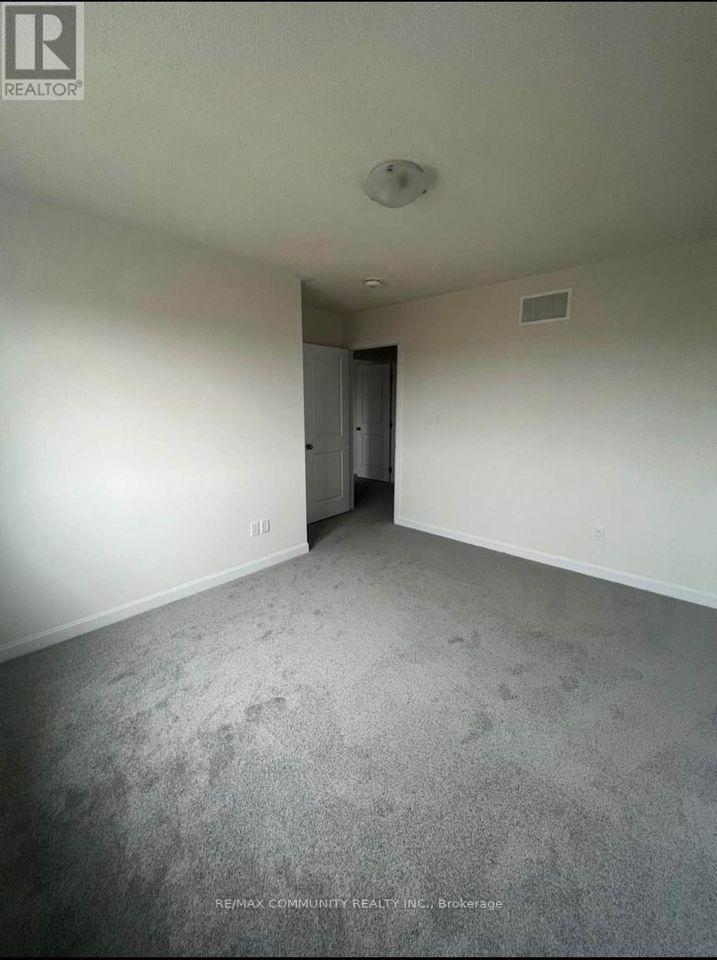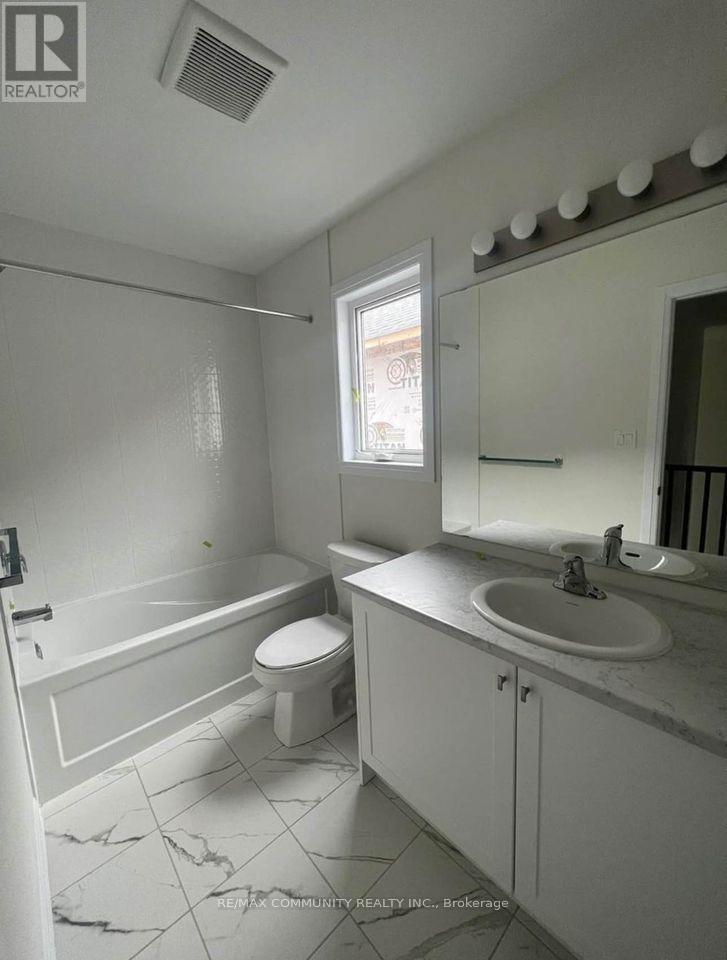4 Bedroom
3 Bathroom
Central Air Conditioning
Forced Air
$849,900
Welcome to the Historic Village of Bath, located on the shores of Lake Ontario, a small town living with a big, friendly heart! For immediate occupancy this newly constructed 2600 square-foot is located within the Loyalist Golf and Country Club Community. The 2-Storey model features a modern kitchen with ceramic flooring, main floor laundry, 4 bedrooms with its own primary privileges. Living is easy in this home with its open concept layout & 9 ft ceilings on the main floor.Home includes Country Club membership (a $20,000 value). Access to Water, Beach, Golf, Greenbelt/Conservation, Library, Marina, Park, Place of Worship, Playground Nearby, School Bus Route, School (id:39551)
Property Details
|
MLS® Number
|
X9007491 |
|
Property Type
|
Single Family |
|
Amenities Near By
|
Schools, Park |
|
Parking Space Total
|
2 |
Building
|
Bathroom Total
|
3 |
|
Bedrooms Above Ground
|
4 |
|
Bedrooms Total
|
4 |
|
Appliances
|
Water Heater, Dishwasher, Dryer, Refrigerator, Stove, Washer |
|
Basement Development
|
Unfinished |
|
Basement Type
|
N/a (unfinished) |
|
Construction Style Attachment
|
Detached |
|
Cooling Type
|
Central Air Conditioning |
|
Exterior Finish
|
Aluminum Siding, Stone |
|
Fireplace Present
|
No |
|
Flooring Type
|
Hardwood, Tile, Carpeted |
|
Foundation Type
|
Concrete |
|
Half Bath Total
|
1 |
|
Heating Fuel
|
Natural Gas |
|
Heating Type
|
Forced Air |
|
Stories Total
|
2 |
|
Type
|
House |
|
Utility Water
|
Municipal Water |
Parking
Land
|
Acreage
|
No |
|
Land Amenities
|
Schools, Park |
|
Sewer
|
Sanitary Sewer |
|
Size Depth
|
114 Ft |
|
Size Frontage
|
36 Ft ,1 In |
|
Size Irregular
|
36.09 X 114.08 Ft |
|
Size Total Text
|
36.09 X 114.08 Ft|under 1/2 Acre |
Rooms
| Level |
Type |
Length |
Width |
Dimensions |
|
Second Level |
Bathroom |
2 m |
|
2 m x Measurements not available |
|
Second Level |
Primary Bedroom |
3.35 m |
5.69 m |
3.35 m x 5.69 m |
|
Second Level |
Bedroom 2 |
3.05 m |
3.81 m |
3.05 m x 3.81 m |
|
Second Level |
Bedroom 3 |
2.74 m |
3.48 m |
2.74 m x 3.48 m |
|
Second Level |
Bedroom 4 |
3.35 m |
3.48 m |
3.35 m x 3.48 m |
|
Second Level |
Family Room |
4.52 m |
3.96 m |
4.52 m x 3.96 m |
|
Second Level |
Bathroom |
|
|
Measurements not available |
|
Main Level |
Great Room |
4.27 m |
9.19 m |
4.27 m x 9.19 m |
|
Main Level |
Kitchen |
3.71 m |
3.2038 m |
3.71 m x 3.2038 m |
|
Main Level |
Eating Area |
3.71 m |
3.66 m |
3.71 m x 3.66 m |
|
Main Level |
Bathroom |
|
|
Measurements not available |
https://www.realtor.ca/real-estate/27115370/110-oakmont-drive-n-loyalist
















