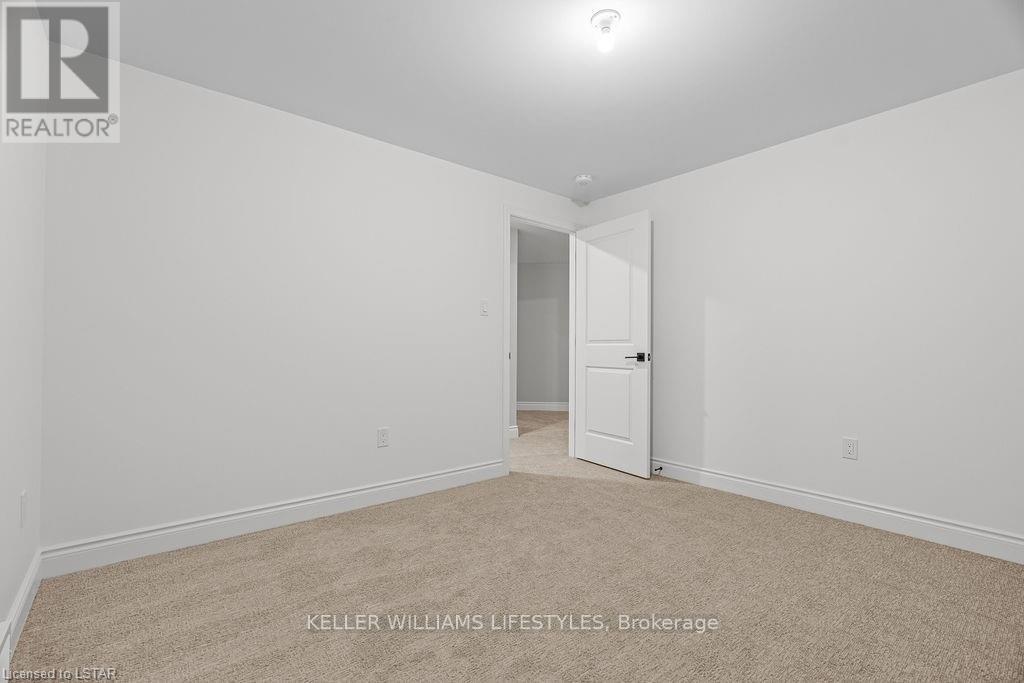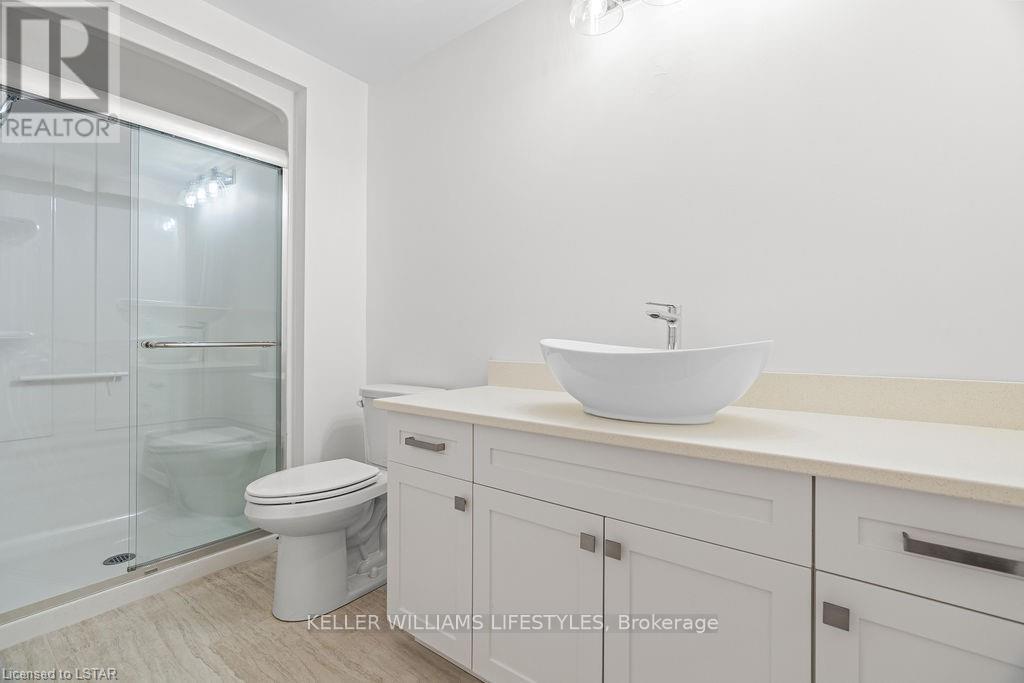3 Bedroom
3 Bathroom
Bungalow
Fireplace
Central Air Conditioning
Forced Air
$719,900
Welcome to the townhouse collection of Woodside Estates! Located in a quiet, upscale area of Forest, these luxury townhomes boast contemporary design, quality materials & workmanship, including 9 ceilings, hardwood & porcelain flooring, solid surface countertops, gas fireplaces, central vac, & main floor laundry. Offering 3 intelligent floor plans to choose from & the opportunity to select your very own finishes & colours, you'll be able to create a tasteful home to your liking. Enjoy maintenance-free living with the added feature of an optional grounds maintenance program. Located just minutes from many golf courses, restaurants, recreational facilities, clubs, shopping, medical facilities & sandy beaches. Built by local & reputable Wellington Builders. Photos from previous home & may not be as exactly shown. Price includes HST with rebate to builder. Property tax & assessment not set. (id:39551)
Property Details
|
MLS® Number
|
X9295322 |
|
Property Type
|
Single Family |
|
Community Name
|
Forest |
|
Equipment Type
|
None |
|
Parking Space Total
|
4 |
|
Rental Equipment Type
|
None |
Building
|
Bathroom Total
|
3 |
|
Bedrooms Above Ground
|
2 |
|
Bedrooms Below Ground
|
1 |
|
Bedrooms Total
|
3 |
|
Appliances
|
Central Vacuum |
|
Architectural Style
|
Bungalow |
|
Basement Type
|
Full |
|
Construction Style Attachment
|
Attached |
|
Cooling Type
|
Central Air Conditioning |
|
Exterior Finish
|
Stone, Brick |
|
Fireplace Present
|
Yes |
|
Fireplace Total
|
1 |
|
Foundation Type
|
Concrete |
|
Heating Fuel
|
Natural Gas |
|
Heating Type
|
Forced Air |
|
Stories Total
|
1 |
|
Type
|
Row / Townhouse |
|
Utility Water
|
Municipal Water |
Parking
Land
|
Acreage
|
No |
|
Sewer
|
Sanitary Sewer |
|
Size Depth
|
132 Ft ,1 In |
|
Size Frontage
|
44 Ft ,4 In |
|
Size Irregular
|
44.36 X 132.15 Ft |
|
Size Total Text
|
44.36 X 132.15 Ft|under 1/2 Acre |
|
Zoning Description
|
R3.5 |
Rooms
| Level |
Type |
Length |
Width |
Dimensions |
|
Lower Level |
Recreational, Games Room |
33.7 m |
13.2 m |
33.7 m x 13.2 m |
|
Lower Level |
Bedroom |
13.4 m |
13 m |
13.4 m x 13 m |
|
Lower Level |
Other |
18.2 m |
8.1 m |
18.2 m x 8.1 m |
|
Main Level |
Great Room |
18 m |
14 m |
18 m x 14 m |
|
Main Level |
Kitchen |
17.2 m |
17.2 m |
17.2 m x 17.2 m |
|
Main Level |
Primary Bedroom |
16 m |
12.4 m |
16 m x 12.4 m |
|
Main Level |
Bedroom |
12 m |
9 m |
12 m x 9 m |
https://www.realtor.ca/real-estate/27354801/112-leneve-street-lambton-shores-forest-forest











































