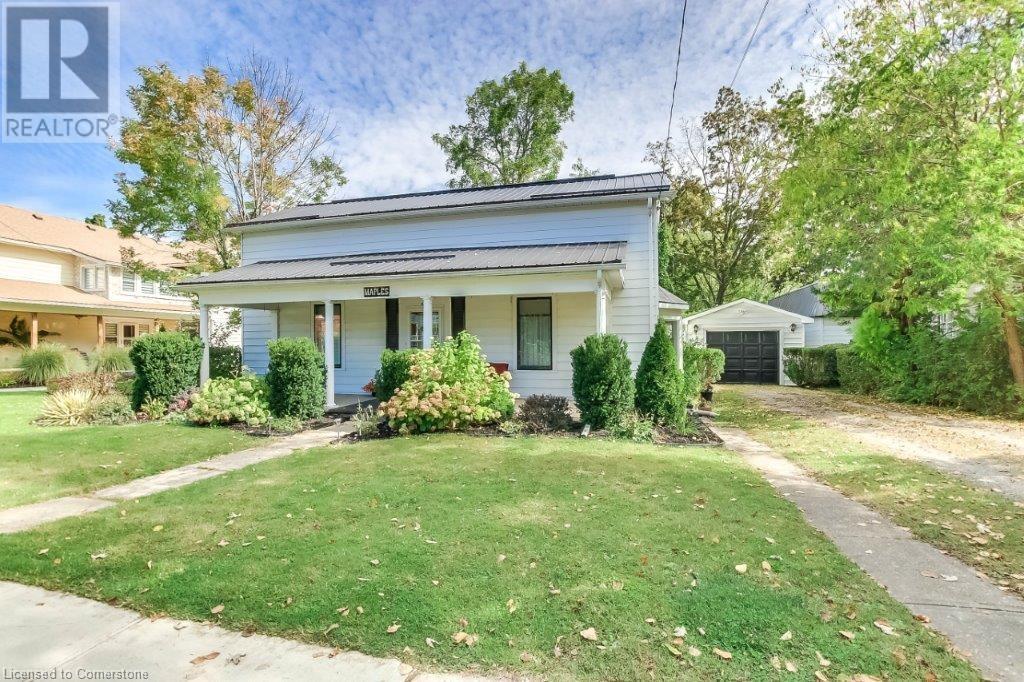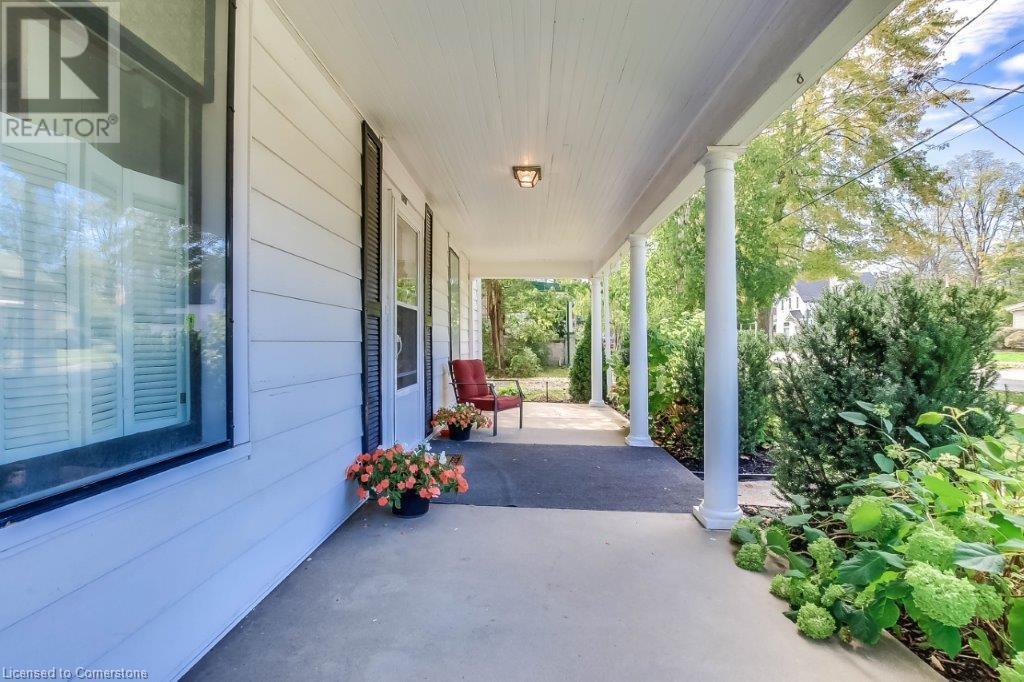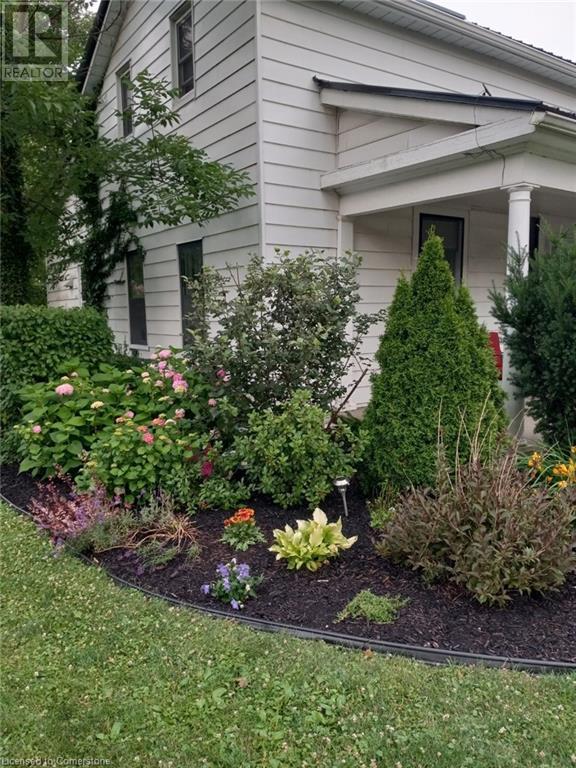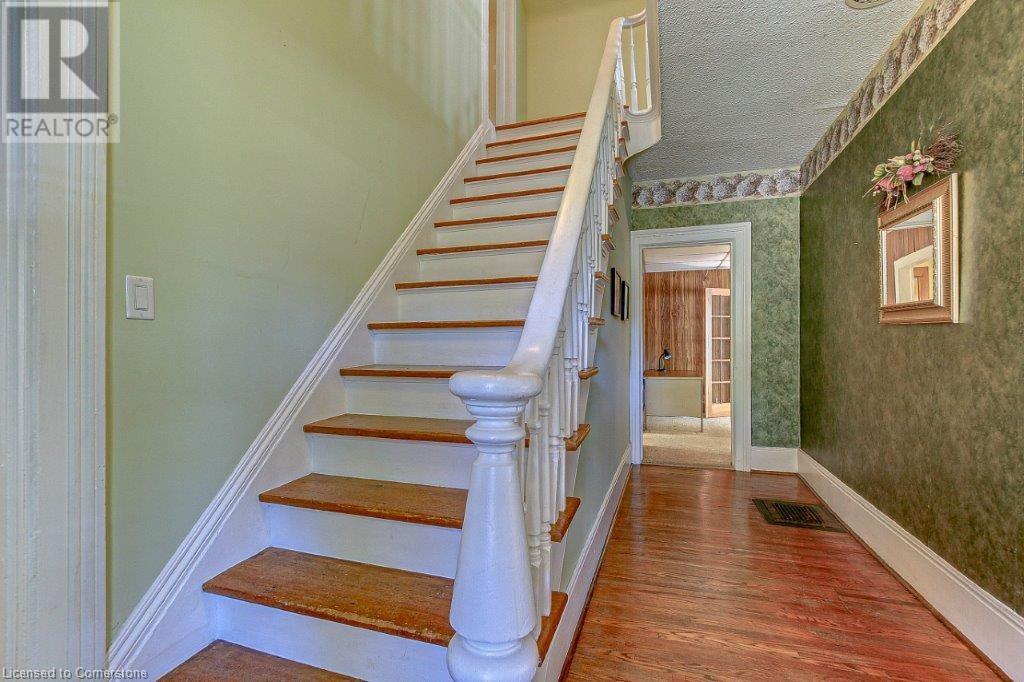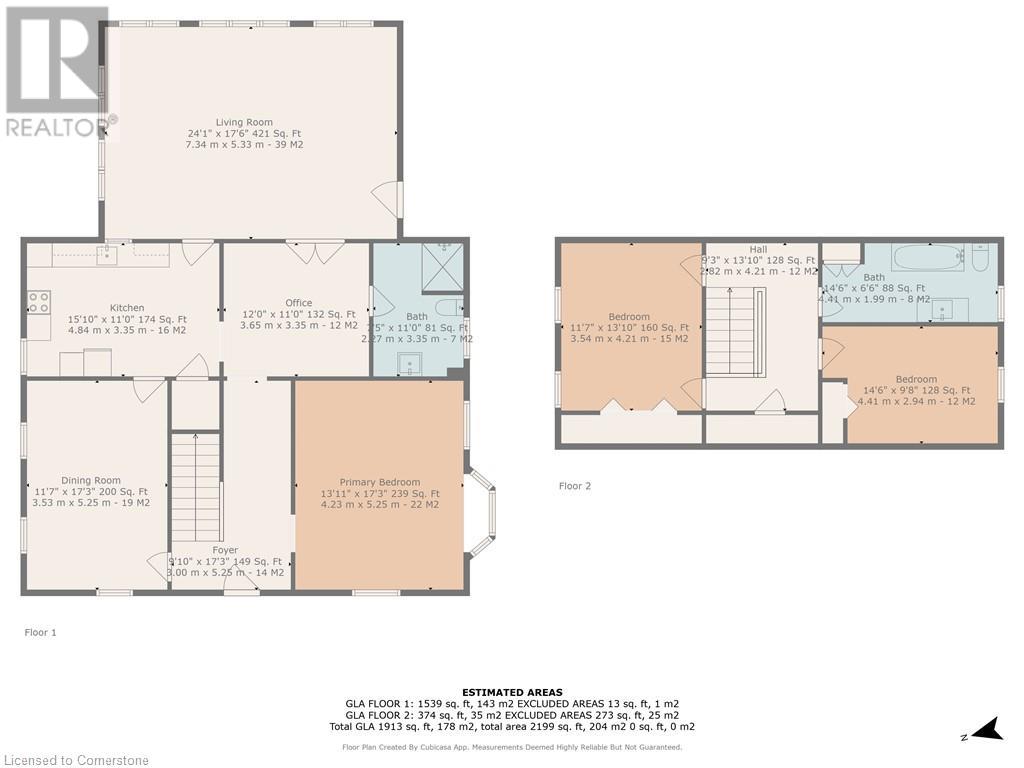2 Bedroom
2 Bathroom
1913 sqft
Central Air Conditioning
Forced Air
$499,777
Located on popular Main Street South in Waterford, this charming home is surrounded by lovely maintained character homes and is ready to have you bring it back to its youthful heritage! Relax on the large covered front verandah while people-watching and sipping tea. Lovingly maintained perennial gardens surround the exterior. Enter thru the front door to a staircase that makes a statement upon entering. Gather friends and family in the large formal dining room, and relax for the evening in the formal Parlour/sitting room. (currently set up as a bedroom) This home offers an oversized family room addition at the back of the house with plenty of windows to view the large backyard with an English garden charm. Off the side entrance you'll find a covered deck with the prettiest mature Wisteria that has magnificent blooms in the spring. The main floor also has a convenient 3 pcs bathroom located right outside the office if you plan to work from home. Upstairs you'll find the sleeping quarters, offering 2 bedrooms and a generous sized bathroom with a claw foot tub. A good size single car detached garage offers ample space for tools and garden equipment. Metal roof (2009) and garage roof was done 2023. Close to trails, Waterford ponds, schools, churches, shopping and more!Truly a well loved home in the heart of Waterford. (id:39551)
Property Details
|
MLS® Number
|
40652293 |
|
Property Type
|
Single Family |
|
Community Features
|
Community Centre |
|
Equipment Type
|
Furnace, Water Heater |
|
Features
|
Crushed Stone Driveway |
|
Parking Space Total
|
3 |
|
Rental Equipment Type
|
Furnace, Water Heater |
Building
|
Bathroom Total
|
2 |
|
Bedrooms Above Ground
|
2 |
|
Bedrooms Total
|
2 |
|
Appliances
|
Dishwasher, Dryer, Freezer, Refrigerator, Stove, Washer |
|
Basement Development
|
Unfinished |
|
Basement Type
|
Partial (unfinished) |
|
Construction Style Attachment
|
Detached |
|
Cooling Type
|
Central Air Conditioning |
|
Exterior Finish
|
Aluminum Siding, Metal, Vinyl Siding |
|
Fireplace Present
|
No |
|
Foundation Type
|
Stone |
|
Heating Fuel
|
Natural Gas |
|
Heating Type
|
Forced Air |
|
Stories Total
|
2 |
|
Size Interior
|
1913 Sqft |
|
Type
|
House |
|
Utility Water
|
Municipal Water |
Parking
Land
|
Acreage
|
No |
|
Sewer
|
Municipal Sewage System |
|
Size Depth
|
152 Ft |
|
Size Frontage
|
60 Ft |
|
Size Total Text
|
Under 1/2 Acre |
|
Zoning Description
|
R1-a |
Rooms
| Level |
Type |
Length |
Width |
Dimensions |
|
Second Level |
Bedroom |
|
|
14'6'' x 9'8'' |
|
Second Level |
Primary Bedroom |
|
|
13'10'' x 11'7'' |
|
Second Level |
3pc Bathroom |
|
|
14'6'' x 6'6'' |
|
Main Level |
Living Room |
|
|
24'1'' x 17'6'' |
|
Main Level |
3pc Bathroom |
|
|
11'0'' x 7'5'' |
|
Main Level |
Office |
|
|
12'0'' x 11'0'' |
|
Main Level |
Sitting Room |
|
|
17'3'' x 13'11'' |
|
Main Level |
Kitchen |
|
|
15'10'' x 11'0'' |
|
Main Level |
Dining Room |
|
|
17'3'' x 11'7'' |
https://www.realtor.ca/real-estate/27498610/113-main-street-s-waterford


