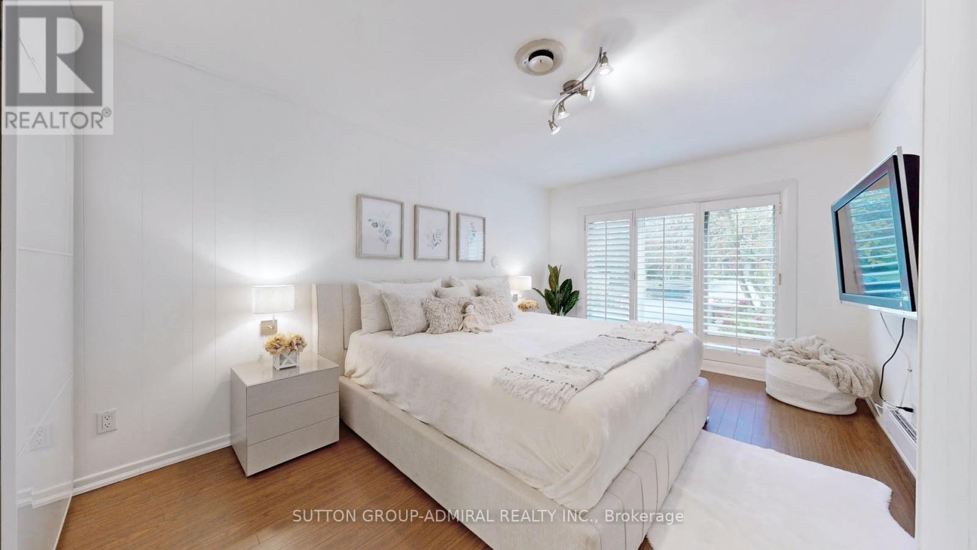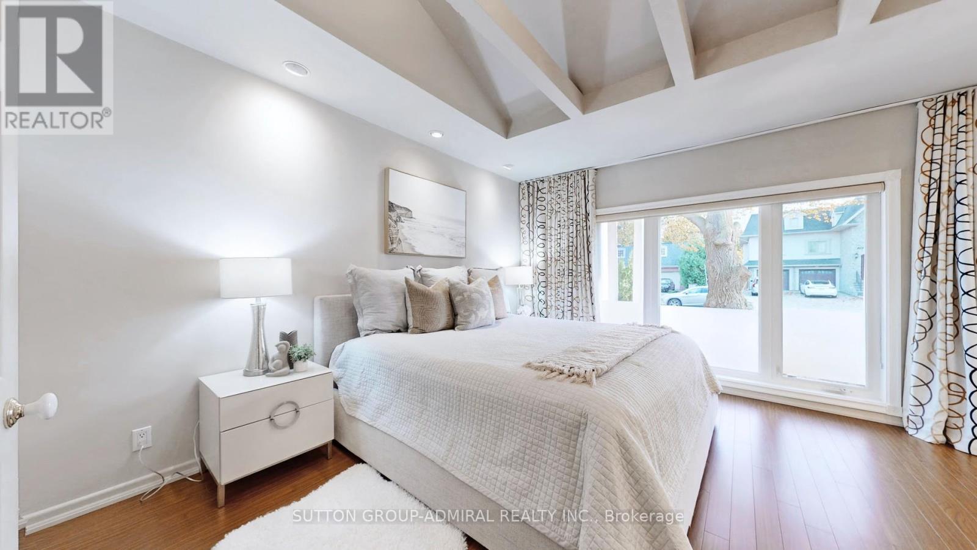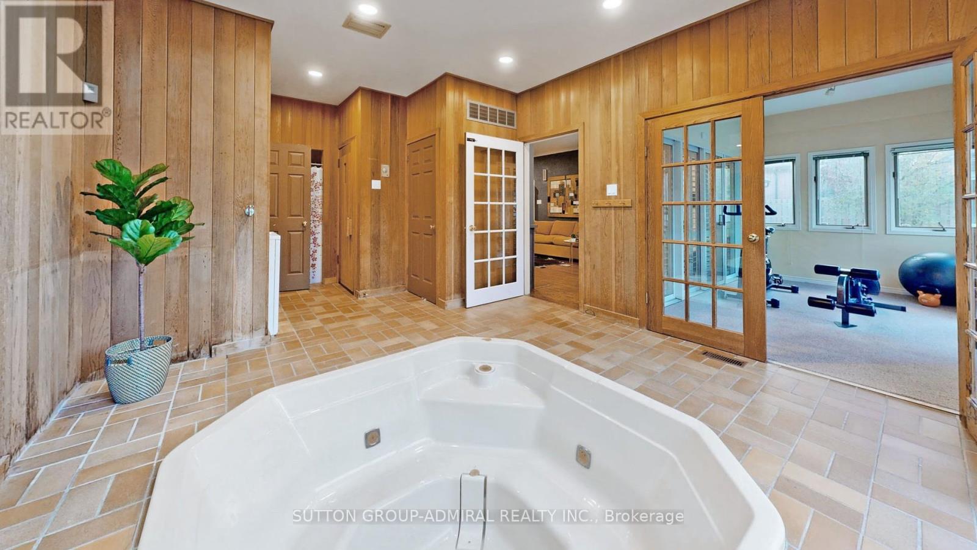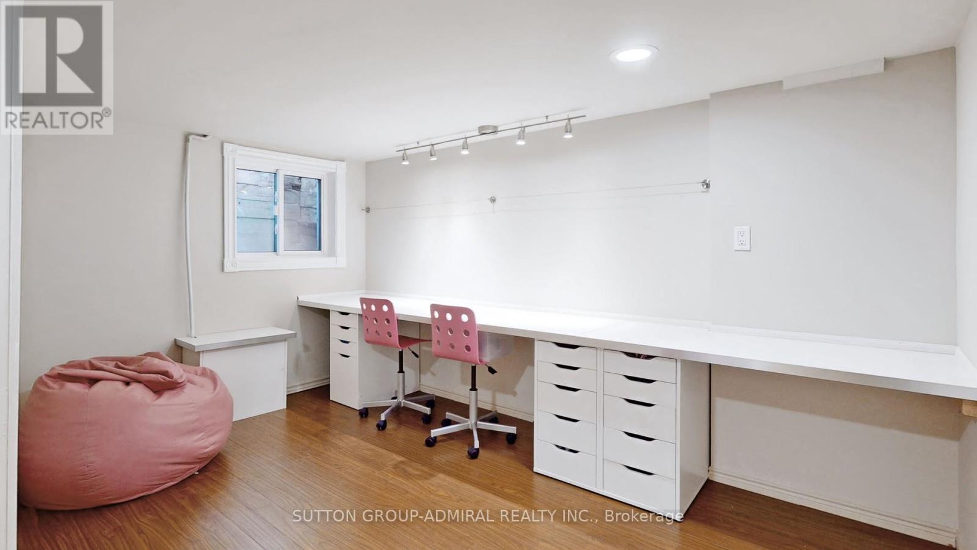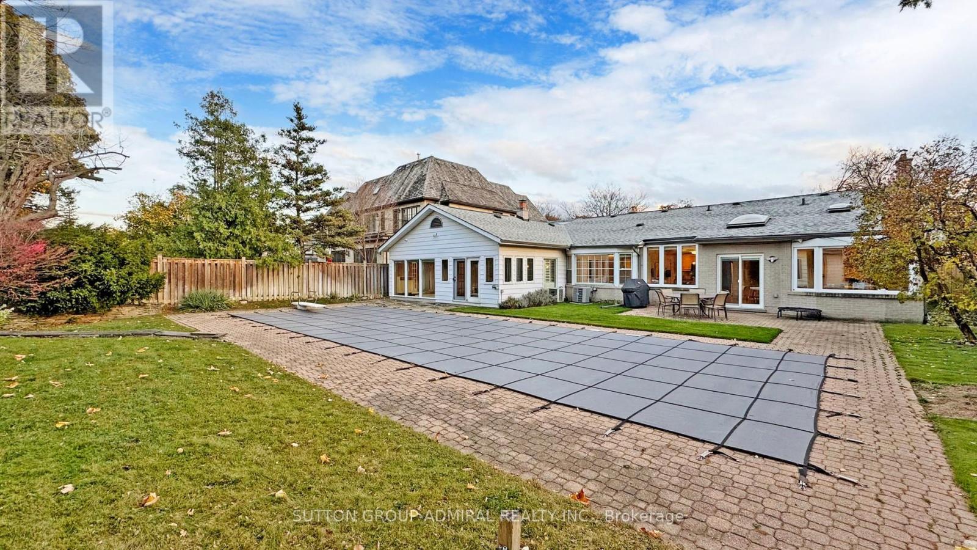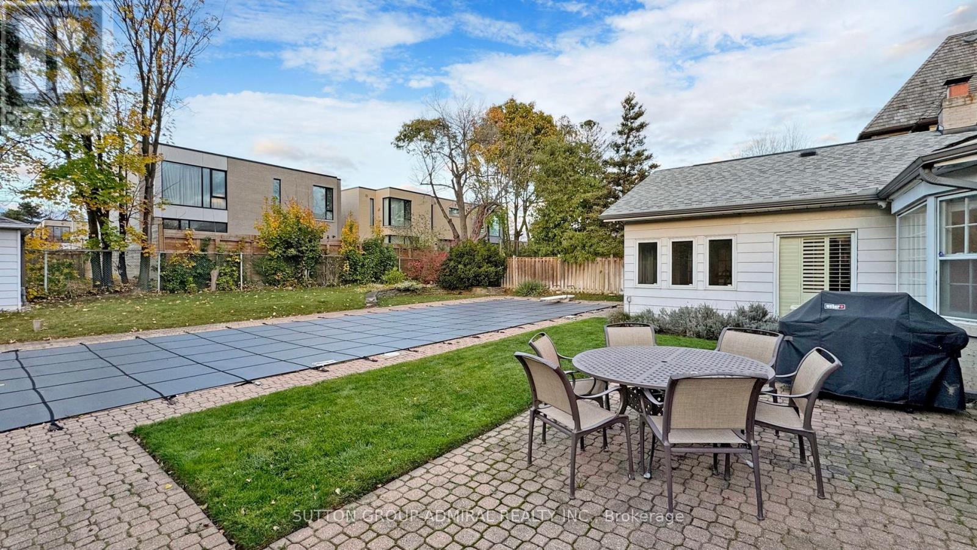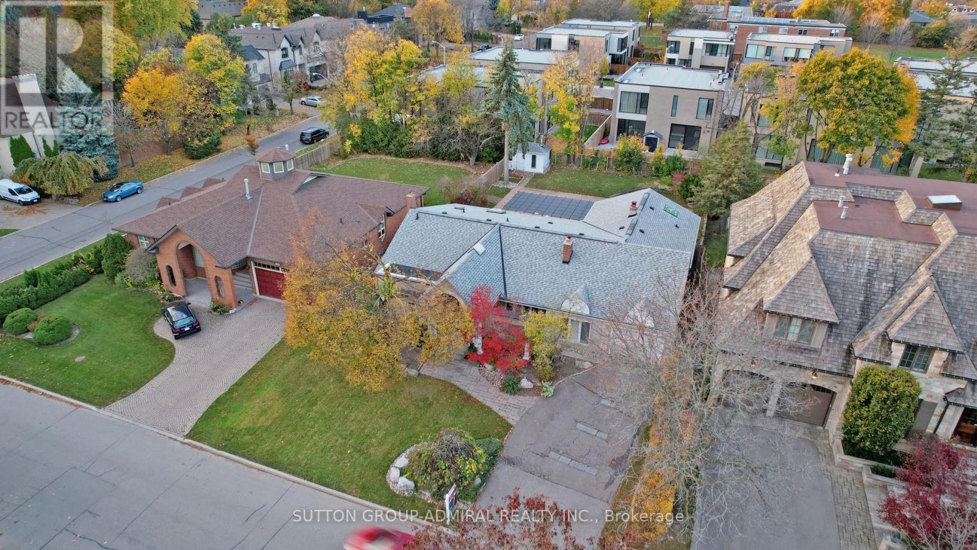5 Bedroom
5 Bathroom
Bungalow
Fireplace
Inground Pool
Central Air Conditioning
Forced Air
$1
Discover the charm of 114 Lord Seaton Rd, located in the prestigious St. Andrew's community! This elegant 3,300 sq. ft. bungalow is nestled on a beautifully landscaped 75' x 150' lot and features 4+1 bedrooms, 5 bathrooms, spacious living areas, a sophisticated office with a gas fireplace, and a finished basement with a nanny's quarter. The private backyard oasis includes a 50-saltwater lap pool, offering a perfect retreat with an Indoor Sauna. Top public and private schools! With easy access to Highway 401, TTC, and parks, this home is the epitome of comfort and luxury for families seeking a convenient, upscale lifestyle in a prime Toronto neighborhood. Don't miss the chance to make this stunning property your own! **** EXTRAS **** Fridge, Stove, Dishwasher, Washer & Dryer, Security Camera System, Kinetico Water Softener, Reverse Osmosis System, laundry both on the main floor and Bsmt, sprinkler system, alarm system, Dual HVAC systems, Cedar walk-in closet and Storage (id:39551)
Property Details
|
MLS® Number
|
C10415580 |
|
Property Type
|
Single Family |
|
Community Name
|
St. Andrew-Windfields |
|
Amenities Near By
|
Park, Public Transit, Schools |
|
Features
|
Conservation/green Belt |
|
Parking Space Total
|
5 |
|
Pool Type
|
Inground Pool |
Building
|
Bathroom Total
|
5 |
|
Bedrooms Above Ground
|
4 |
|
Bedrooms Below Ground
|
1 |
|
Bedrooms Total
|
5 |
|
Architectural Style
|
Bungalow |
|
Basement Development
|
Finished |
|
Basement Type
|
N/a (finished) |
|
Construction Style Attachment
|
Detached |
|
Cooling Type
|
Central Air Conditioning |
|
Exterior Finish
|
Brick, Concrete |
|
Fireplace Present
|
Yes |
|
Flooring Type
|
Carpeted, Laminate, Hardwood, Tile |
|
Foundation Type
|
Concrete |
|
Half Bath Total
|
1 |
|
Heating Fuel
|
Natural Gas |
|
Heating Type
|
Forced Air |
|
Stories Total
|
1 |
|
Type
|
House |
|
Utility Water
|
Municipal Water |
Parking
Land
|
Acreage
|
No |
|
Land Amenities
|
Park, Public Transit, Schools |
|
Sewer
|
Sanitary Sewer |
|
Size Depth
|
150 Ft |
|
Size Frontage
|
75 Ft |
|
Size Irregular
|
75 X 150 Ft |
|
Size Total Text
|
75 X 150 Ft |
Rooms
| Level |
Type |
Length |
Width |
Dimensions |
|
Lower Level |
Recreational, Games Room |
8.79 m |
3.78 m |
8.79 m x 3.78 m |
|
Lower Level |
Bedroom 5 |
4.75 m |
4.72 m |
4.75 m x 4.72 m |
|
Main Level |
Living Room |
7.37 m |
3.89 m |
7.37 m x 3.89 m |
|
Main Level |
Bedroom 4 |
4.78 m |
3.81 m |
4.78 m x 3.81 m |
|
Main Level |
Dining Room |
5.26 m |
3.33 m |
5.26 m x 3.33 m |
|
Main Level |
Kitchen |
3.96 m |
3 m |
3.96 m x 3 m |
|
Main Level |
Eating Area |
4.75 m |
4.72 m |
4.75 m x 4.72 m |
|
Main Level |
Family Room |
6.86 m |
3.68 m |
6.86 m x 3.68 m |
|
Main Level |
Den |
5.13 m |
3.45 m |
5.13 m x 3.45 m |
|
Main Level |
Primary Bedroom |
5.18 m |
4.11 m |
5.18 m x 4.11 m |
|
Main Level |
Sitting Room |
3.33 m |
2.84 m |
3.33 m x 2.84 m |
|
Main Level |
Bedroom 3 |
4.52 m |
3.18 m |
4.52 m x 3.18 m |
https://www.realtor.ca/real-estate/27634084/114-lord-seaton-road-toronto-st-andrew-windfields-st-andrew-windfields


















