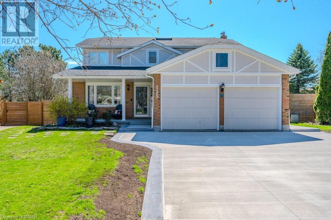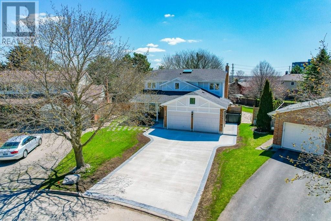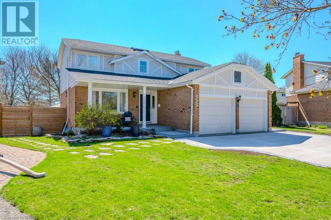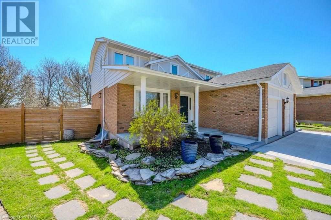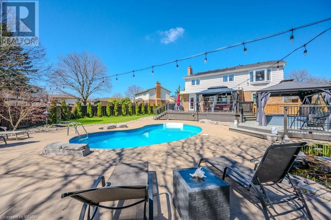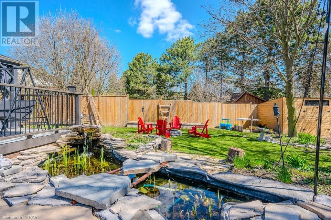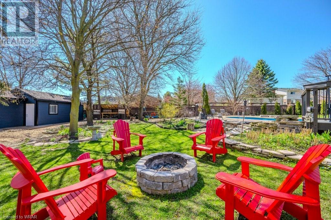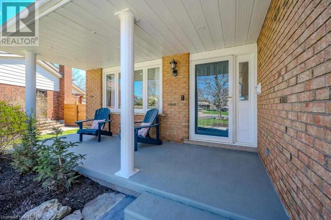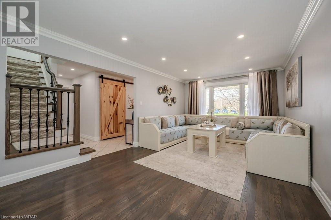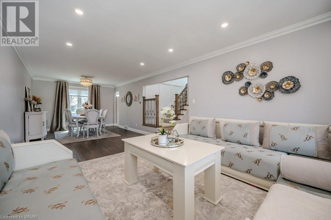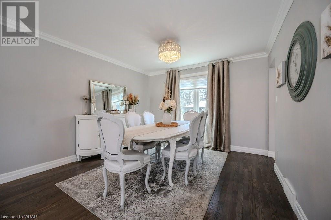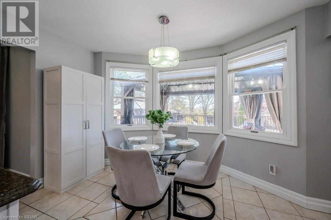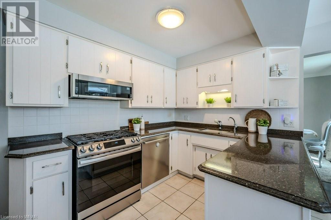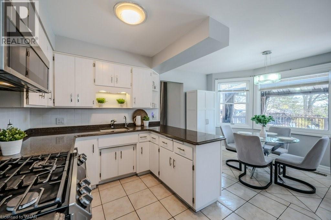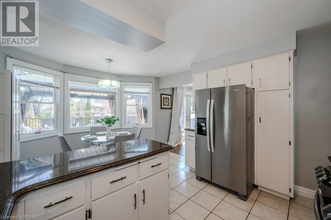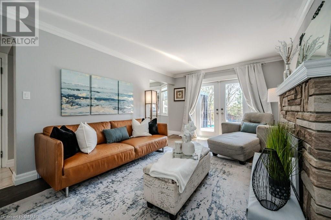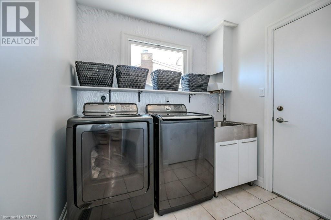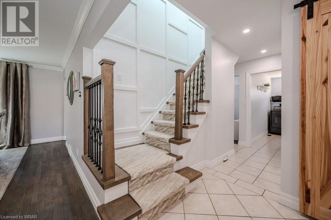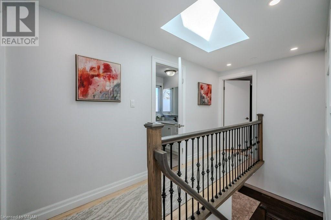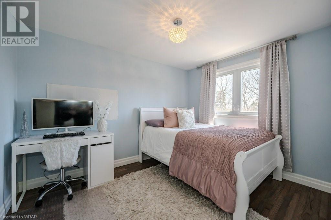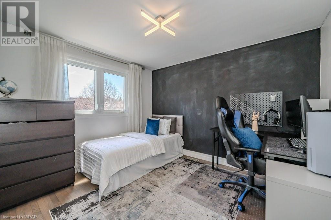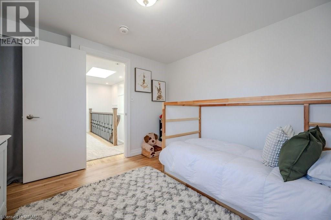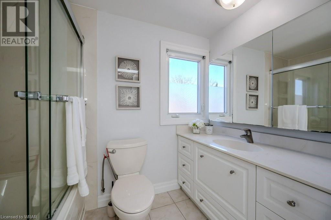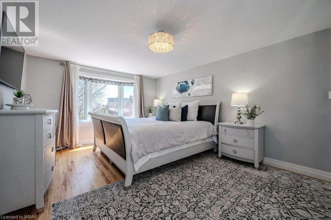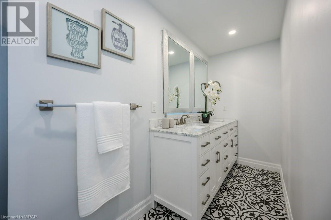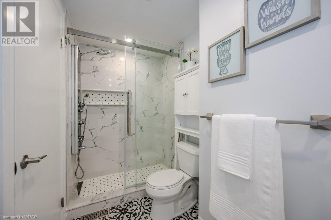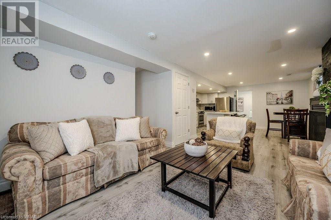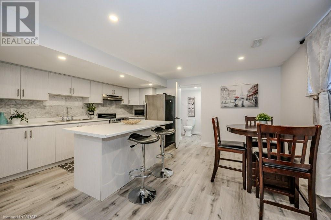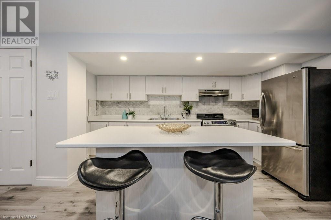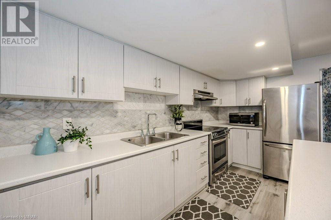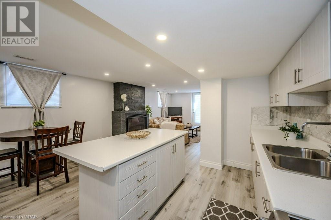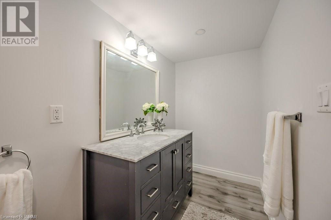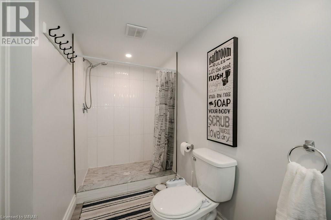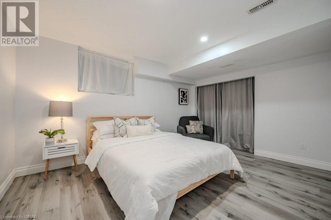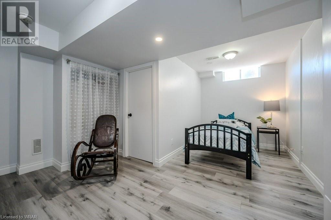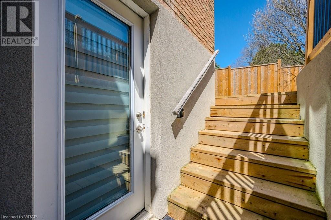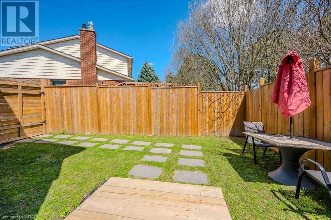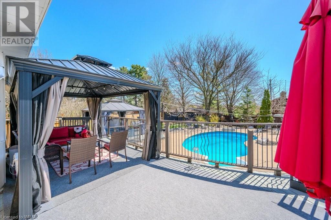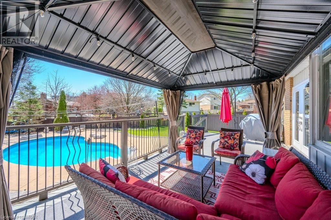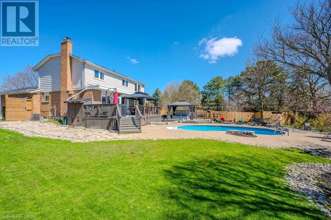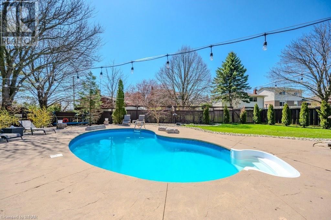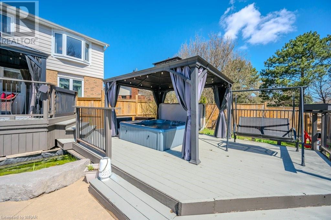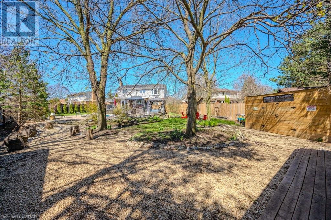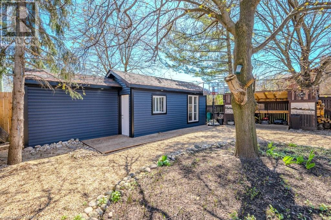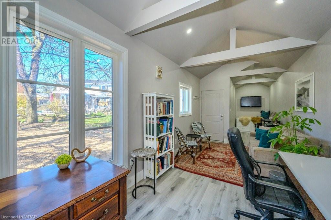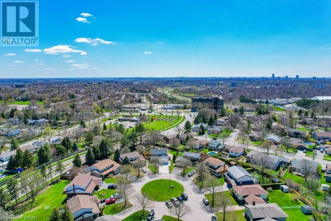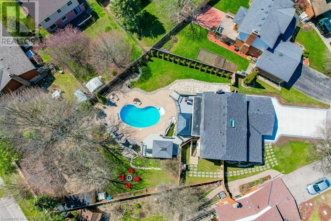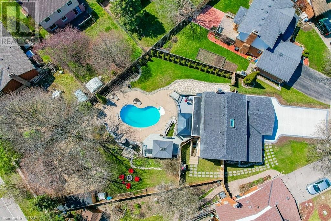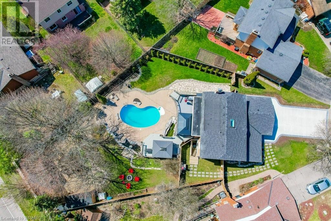6 Bedroom
4 Bathroom
3109.6900
2 Level
Fireplace
Inground Pool
Central Air Conditioning
Forced Air
Landscaped
$1,399,990
This charming 2-storey, 4-bedroom home is nestled in a quiet court location in Waterloo, offering a serene and private setting. The property features a fabulous outdoor room with a large 3rd of an acre landscaped lot, complete with an inviting inground heated solar saltwater pool, spacious deck with gazebos, additional storage sheds, water feature ponds, and a rear yard office or studio. This outdoor space is perfect for entertaining guests or simply relaxing in the tranquility of nature with family. Parking is ample with space for 6 vehicles on a new concrete driveway, providing convenience for homeowners and visiting guests alike. The legal duplex includes an additional 1100 sq ft 2 bedroom suite with a private entrance and yard, making it an ideal setup for in-laws, adult children, or generating additional income through rental opportunities. The property's proximity to shopping amenities and highway ensures easy commuting and access to everyday conveniences. This home offers a wonderful blend of comfort, functionality, and outdoor enjoyment, making it a desirable residence for those seeking a peaceful yet well-connected lifestyle. (id:39551)
Property Details
|
MLS® Number
|
40578280 |
|
Property Type
|
Single Family |
|
Amenities Near By
|
Hospital, Park, Place Of Worship, Playground, Public Transit, Schools, Shopping |
|
Community Features
|
Quiet Area |
|
Features
|
Cul-de-sac, Skylight, Recreational, Gazebo, Automatic Garage Door Opener, In-law Suite |
|
Parking Space Total
|
6 |
|
Pool Type
|
Inground Pool |
|
Structure
|
Shed, Porch |
Building
|
Bathroom Total
|
4 |
|
Bedrooms Above Ground
|
4 |
|
Bedrooms Below Ground
|
2 |
|
Bedrooms Total
|
6 |
|
Appliances
|
Central Vacuum, Dishwasher, Dryer, Microwave, Refrigerator, Stove, Washer, Gas Stove(s), Window Coverings, Garage Door Opener, Hot Tub |
|
Architectural Style
|
2 Level |
|
Basement Development
|
Finished |
|
Basement Type
|
Full (finished) |
|
Constructed Date
|
1980 |
|
Construction Style Attachment
|
Detached |
|
Cooling Type
|
Central Air Conditioning |
|
Exterior Finish
|
Brick, Stucco, Vinyl Siding |
|
Fire Protection
|
Smoke Detectors |
|
Fireplace Fuel
|
Wood |
|
Fireplace Present
|
Yes |
|
Fireplace Total
|
2 |
|
Fireplace Type
|
Other - See Remarks |
|
Foundation Type
|
Poured Concrete |
|
Half Bath Total
|
1 |
|
Heating Type
|
Forced Air |
|
Stories Total
|
2 |
|
Size Interior
|
3109.6900 |
|
Type
|
House |
|
Utility Water
|
Municipal Water |
Parking
Land
|
Access Type
|
Highway Access, Highway Nearby |
|
Acreage
|
No |
|
Fence Type
|
Fence |
|
Land Amenities
|
Hospital, Park, Place Of Worship, Playground, Public Transit, Schools, Shopping |
|
Landscape Features
|
Landscaped |
|
Sewer
|
Municipal Sewage System |
|
Size Depth
|
178 Ft |
|
Size Frontage
|
40 Ft |
|
Size Total Text
|
Under 1/2 Acre |
|
Zoning Description
|
R1 |
Rooms
| Level |
Type |
Length |
Width |
Dimensions |
|
Second Level |
Primary Bedroom |
|
|
12'0'' x 18'0'' |
|
Second Level |
Bedroom |
|
|
10'6'' x 10'11'' |
|
Second Level |
Bedroom |
|
|
8'10'' x 11'0'' |
|
Second Level |
Bedroom |
|
|
10'1'' x 10'11'' |
|
Second Level |
4pc Bathroom |
|
|
14'5'' x 4'11'' |
|
Second Level |
4pc Bathroom |
|
|
8'2'' x 4'11'' |
|
Basement |
Utility Room |
|
|
7'9'' x 16'6'' |
|
Basement |
Recreation Room |
|
|
16'6'' x 15'1'' |
|
Basement |
Kitchen |
|
|
6'7'' x 14'1'' |
|
Basement |
Dining Room |
|
|
9'5'' x 13'1'' |
|
Basement |
Bedroom |
|
|
18'3'' x 13'2'' |
|
Basement |
Bedroom |
|
|
13'8'' x 10'4'' |
|
Basement |
3pc Bathroom |
|
|
15'10'' x 4'8'' |
|
Main Level |
Living Room |
|
|
11'10'' x 18'1'' |
|
Main Level |
Laundry Room |
|
|
10'11'' x 7'5'' |
|
Main Level |
Kitchen |
|
|
12'0'' x 15'6'' |
|
Main Level |
Family Room |
|
|
10'11'' x 17'0'' |
|
Main Level |
Dining Room |
|
|
11'8'' x 10'10'' |
|
Main Level |
2pc Bathroom |
|
|
6'11'' x 3'10'' |
Utilities
|
Cable
|
Available |
|
Natural Gas
|
Available |
|
Telephone
|
Available |
https://www.realtor.ca/real-estate/26806219/115-glenecho-court-waterloo

