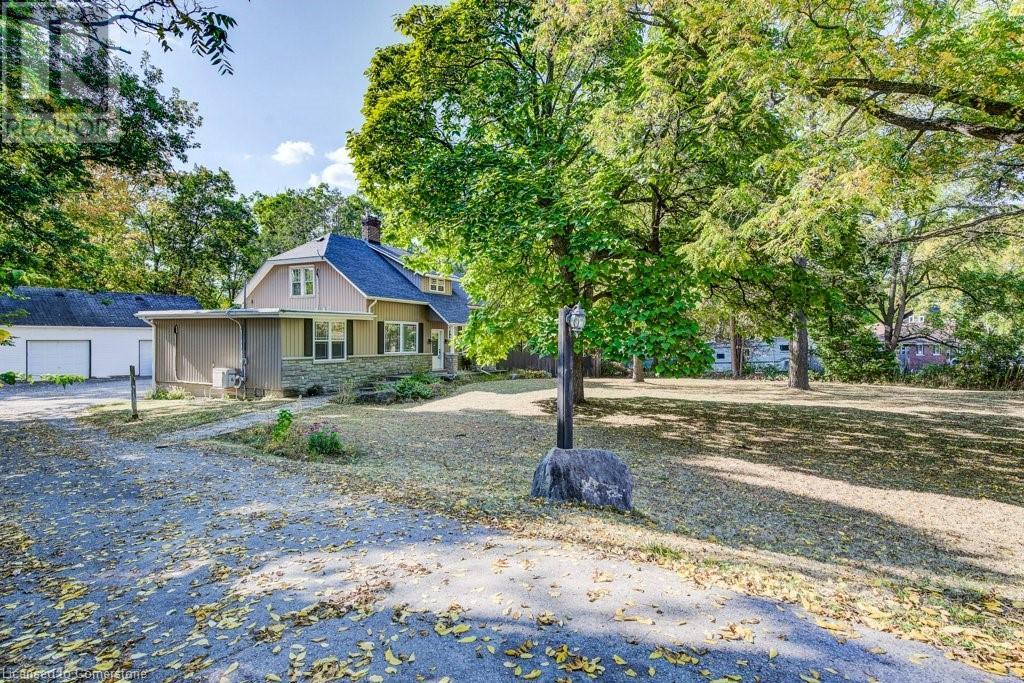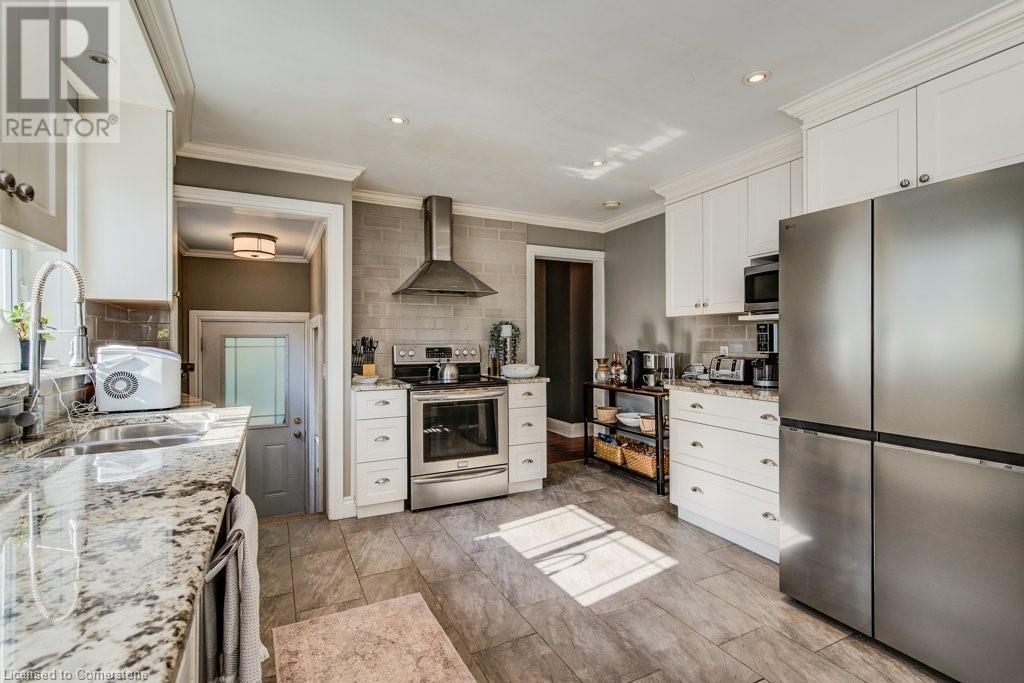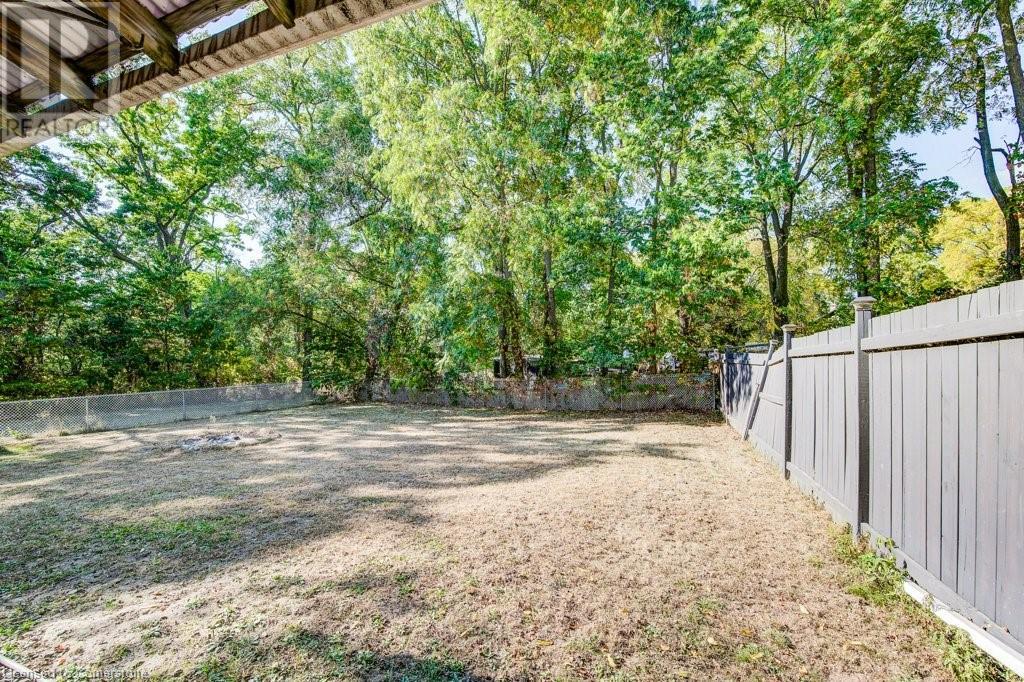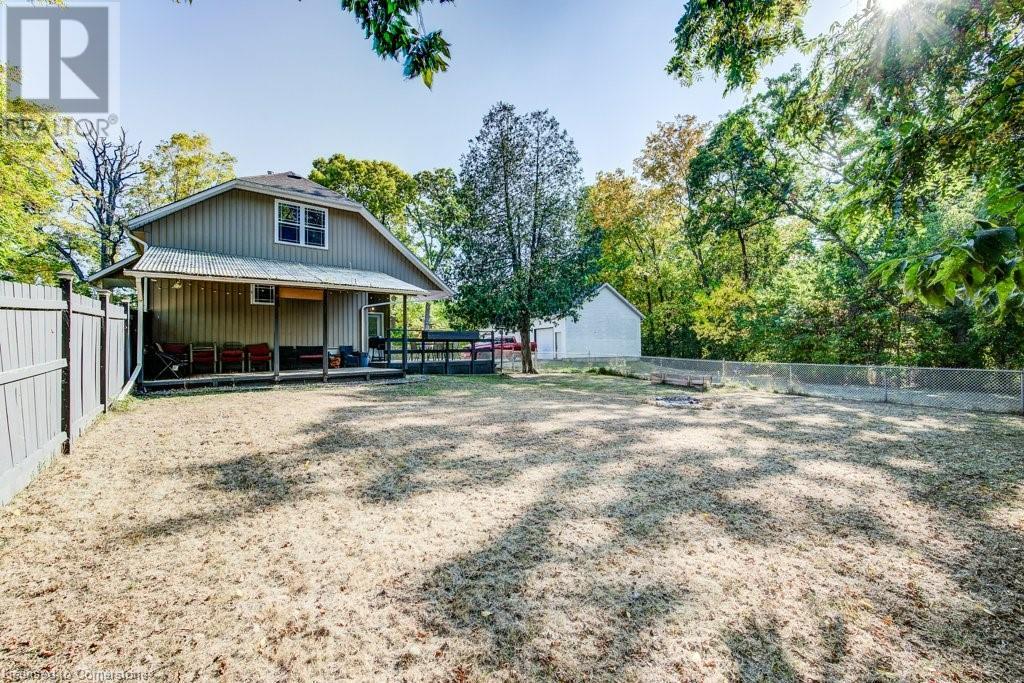3 Bedroom
2 Bathroom
2281 sqft
2 Level
Ductless
Radiant Heat
$969,000
This beautiful .88 acre country in the city stone and siding updated home sits on a 145' X 269' lot. There is also is a 1246 sq ft work shop with a 2pc bathroom at the back of the property and an abundance of asphalt surfaced area for parking many vehicles. The zoning of this property allows for the 1246 sq ft shop to be converted to a coach house separate dwelling. You can even convert the basement of the main house to an apartment that has a back door leading to the basement. There is lots of income potential. The workshop can also be used as a home based business. The main floor is open concept with hardwood flooring and there is also a main floor den/bedroom. Stainless steels appliances, stainless steel hood fan, granite countertops, +++. The back door off the kitchen leads to a large deck and fenced in dog run area, and there is plenty of space in other sections of the property. This property backs onto and has access to the Paris Trail which abuts the Grand River and is minutes to downtown. If you are looking for country space with a long private driveway leading to a large workshop and abundance parking, then this property is worth looking at. Note 1: The AC unit is also a heat pump and wood burning fireplace is perfect for those cold winter days. Note2: The property goes past the tree line at the back of the property to a ridge that drops down to the trail and there are orange flags on trees that mark the corners of the property. Note3: The well is under the deck and the septic is along the fence line by the driveway. Note4: Floor Plans for the home and shop are shown in the Additional Images Link. (id:39551)
Property Details
|
MLS® Number
|
40643687 |
|
Property Type
|
Single Family |
|
Equipment Type
|
None |
|
Features
|
Country Residential |
|
Parking Space Total
|
13 |
|
Rental Equipment Type
|
None |
Building
|
Bathroom Total
|
2 |
|
Bedrooms Above Ground
|
3 |
|
Bedrooms Total
|
3 |
|
Architectural Style
|
2 Level |
|
Basement Development
|
Partially Finished |
|
Basement Type
|
Full (partially Finished) |
|
Construction Style Attachment
|
Detached |
|
Cooling Type
|
Ductless |
|
Exterior Finish
|
Stone, Vinyl Siding |
|
Fireplace Present
|
No |
|
Heating Fuel
|
Oil |
|
Heating Type
|
Radiant Heat |
|
Stories Total
|
2 |
|
Size Interior
|
2281 Sqft |
|
Type
|
House |
|
Utility Water
|
Well |
Parking
Land
|
Acreage
|
No |
|
Sewer
|
Septic System |
|
Size Depth
|
269 Ft |
|
Size Frontage
|
145 Ft |
|
Size Irregular
|
0.88 |
|
Size Total
|
0.88 Ac|1/2 - 1.99 Acres |
|
Size Total Text
|
0.88 Ac|1/2 - 1.99 Acres |
|
Zoning Description
|
Z3 |
Rooms
| Level |
Type |
Length |
Width |
Dimensions |
|
Second Level |
Office |
|
|
10'10'' x 7'10'' |
|
Second Level |
Bedroom |
|
|
13'6'' x 11'9'' |
|
Second Level |
4pc Bathroom |
|
|
8'5'' x 8'0'' |
|
Second Level |
Primary Bedroom |
|
|
13'9'' x 11'9'' |
|
Basement |
Utility Room |
|
|
6'3'' x 8'2'' |
|
Basement |
Storage |
|
|
12'0'' x 4'11'' |
|
Basement |
Storage |
|
|
12'4'' x 6'9'' |
|
Basement |
Utility Room |
|
|
12'10'' x 25'4'' |
|
Basement |
Laundry Room |
|
|
12'0'' x 19'0'' |
|
Main Level |
4pc Bathroom |
|
|
8'4'' x 7'4'' |
|
Main Level |
Bedroom |
|
|
12'0'' x 11'9'' |
|
Main Level |
Dining Room |
|
|
13'8'' x 12'9'' |
|
Main Level |
Kitchen |
|
|
21'2'' x 12'3'' |
|
Main Level |
Living Room |
|
|
27'7'' x 13'0'' |
|
Main Level |
Foyer |
|
|
Measurements not available |
https://www.realtor.ca/real-estate/27423268/1150-brantford-highway-cambridge






































