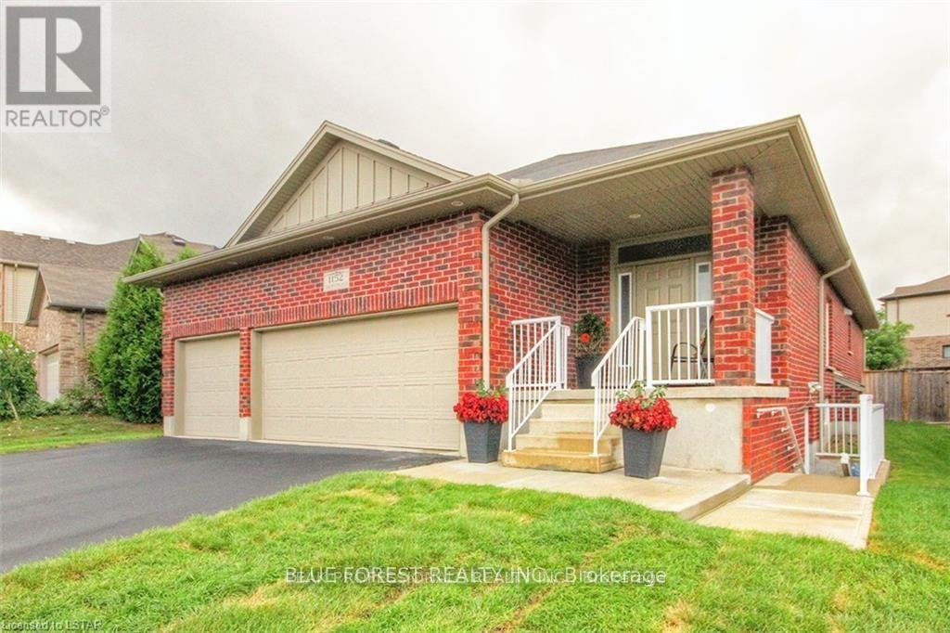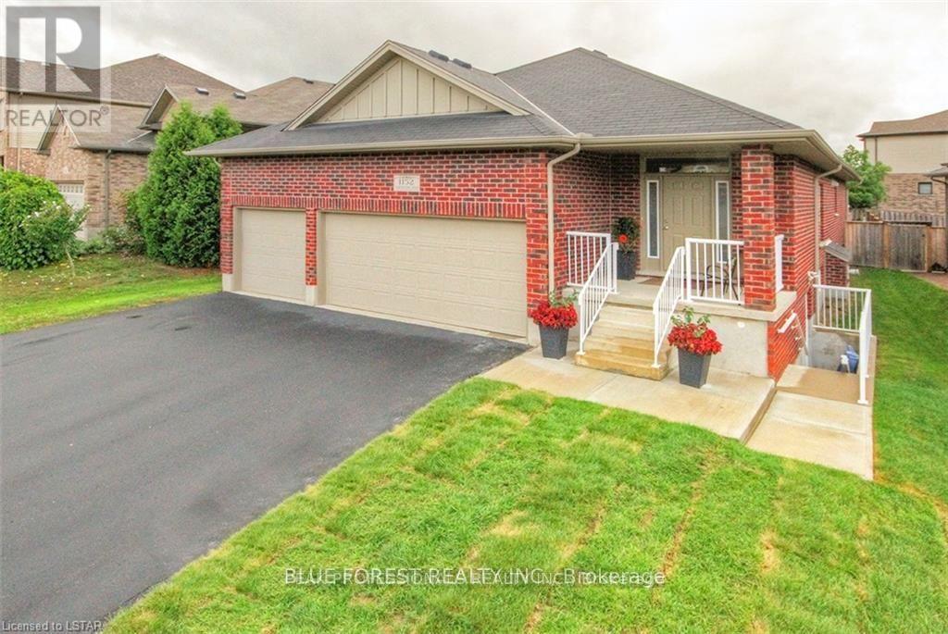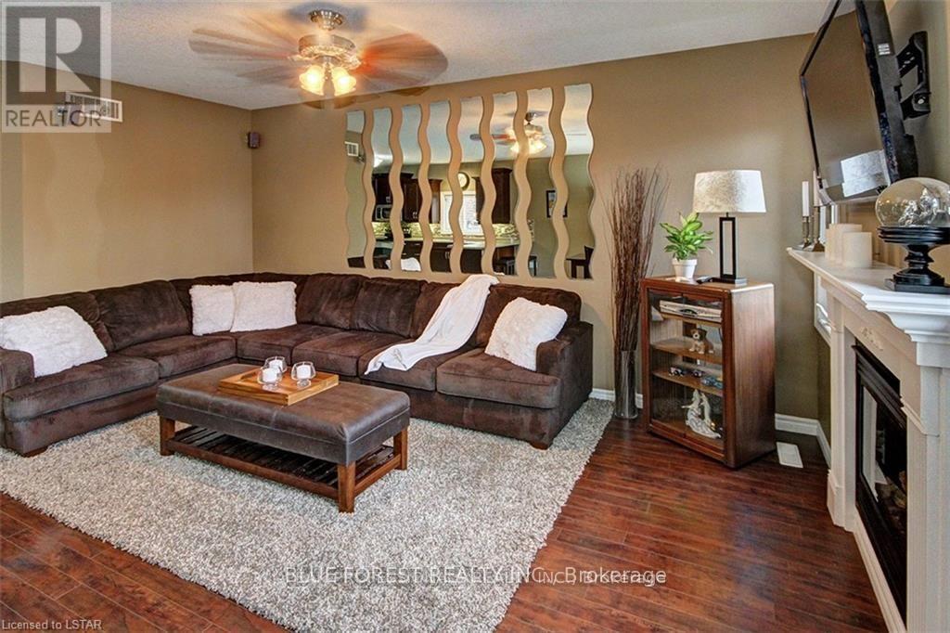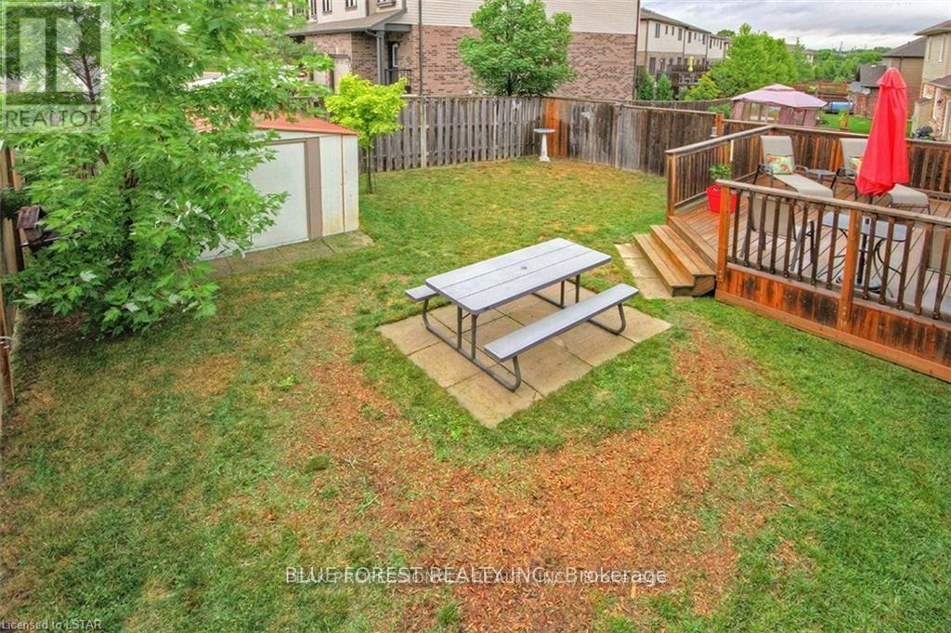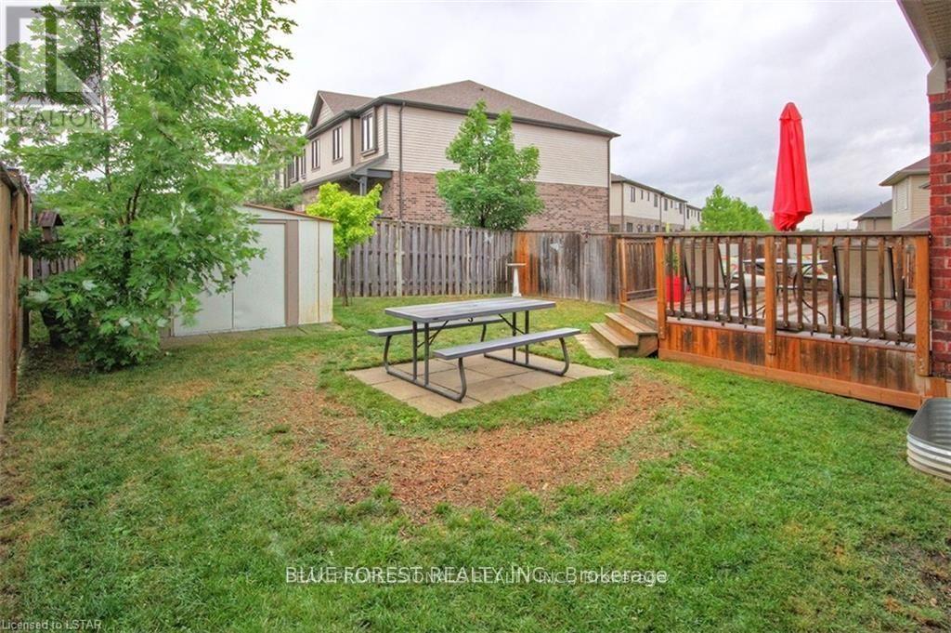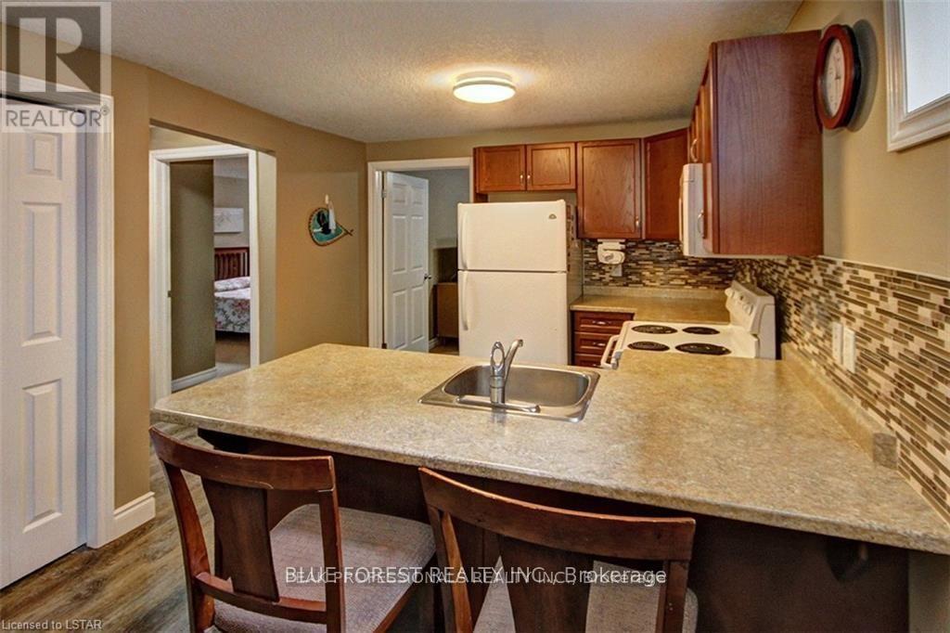5 Bedroom
3 Bathroom
Bungalow
Fireplace
Central Air Conditioning
Forced Air
$869,900
This custom-built brick bungalow features five spacious bedrooms and two well-appointed bathrooms, including a luxurious ensuite with a soaker tub. A two-bedroom granny suite with chairlift and accessible bathroom provides versatile options. The expansive living room, highlighted by stunning windows and a gas fireplace, opens to a back deck, perfect for entertaining. The open-concept kitchen is equipped with beautiful stainless steel appliances, and main floor laundry adds convenience. The property includes a three-car garage and a large, fully-fenced yard, ensuring ample space and privacy. Situated in a quiet neighborhood with close proximity to schools, parks, shopping, and public transit, this home this home is perfect for families seeking both comfort and convenience. (id:39551)
Property Details
|
MLS® Number
|
X9350055 |
|
Property Type
|
Single Family |
|
Community Name
|
North M |
|
Parking Space Total
|
6 |
|
Structure
|
Shed |
Building
|
Bathroom Total
|
3 |
|
Bedrooms Above Ground
|
3 |
|
Bedrooms Below Ground
|
2 |
|
Bedrooms Total
|
5 |
|
Appliances
|
Dishwasher, Dryer, Refrigerator, Stove |
|
Architectural Style
|
Bungalow |
|
Basement Development
|
Unfinished |
|
Basement Type
|
Partial (unfinished) |
|
Construction Style Attachment
|
Detached |
|
Cooling Type
|
Central Air Conditioning |
|
Exterior Finish
|
Brick |
|
Fireplace Present
|
Yes |
|
Fireplace Total
|
2 |
|
Foundation Type
|
Poured Concrete |
|
Heating Fuel
|
Natural Gas |
|
Heating Type
|
Forced Air |
|
Stories Total
|
1 |
|
Type
|
House |
|
Utility Water
|
Municipal Water |
Parking
Land
|
Acreage
|
No |
|
Sewer
|
Sanitary Sewer |
|
Size Depth
|
118 Ft ,5 In |
|
Size Frontage
|
56 Ft ,11 In |
|
Size Irregular
|
56.96 X 118.48 Ft |
|
Size Total Text
|
56.96 X 118.48 Ft |
|
Zoning Description
|
R2-1 (6) |
Rooms
| Level |
Type |
Length |
Width |
Dimensions |
|
Basement |
Bedroom 4 |
3.81 m |
3.5 m |
3.81 m x 3.5 m |
|
Basement |
Bedroom 5 |
3.02 m |
2.66 m |
3.02 m x 2.66 m |
|
Basement |
Dining Room |
3.04 m |
2.76 m |
3.04 m x 2.76 m |
|
Basement |
Kitchen |
2.81 m |
2.76 m |
2.81 m x 2.76 m |
|
Basement |
Living Room |
5.48 m |
2.81 m |
5.48 m x 2.81 m |
|
Main Level |
Living Room |
5.21 m |
3.1 m |
5.21 m x 3.1 m |
|
Main Level |
Family Room |
4.87 m |
5.02 m |
4.87 m x 5.02 m |
|
Main Level |
Kitchen |
4.08 m |
4.88 m |
4.08 m x 4.88 m |
|
Main Level |
Primary Bedroom |
4.09 m |
3.51 m |
4.09 m x 3.51 m |
|
Main Level |
Bedroom 2 |
3.07 m |
2.97 m |
3.07 m x 2.97 m |
|
Main Level |
Bedroom 3 |
3.07 m |
2.97 m |
3.07 m x 2.97 m |
|
Main Level |
Laundry Room |
2.77 m |
1.93 m |
2.77 m x 1.93 m |
https://www.realtor.ca/real-estate/27416384/1152-oakcrossing-road-london-north-m

