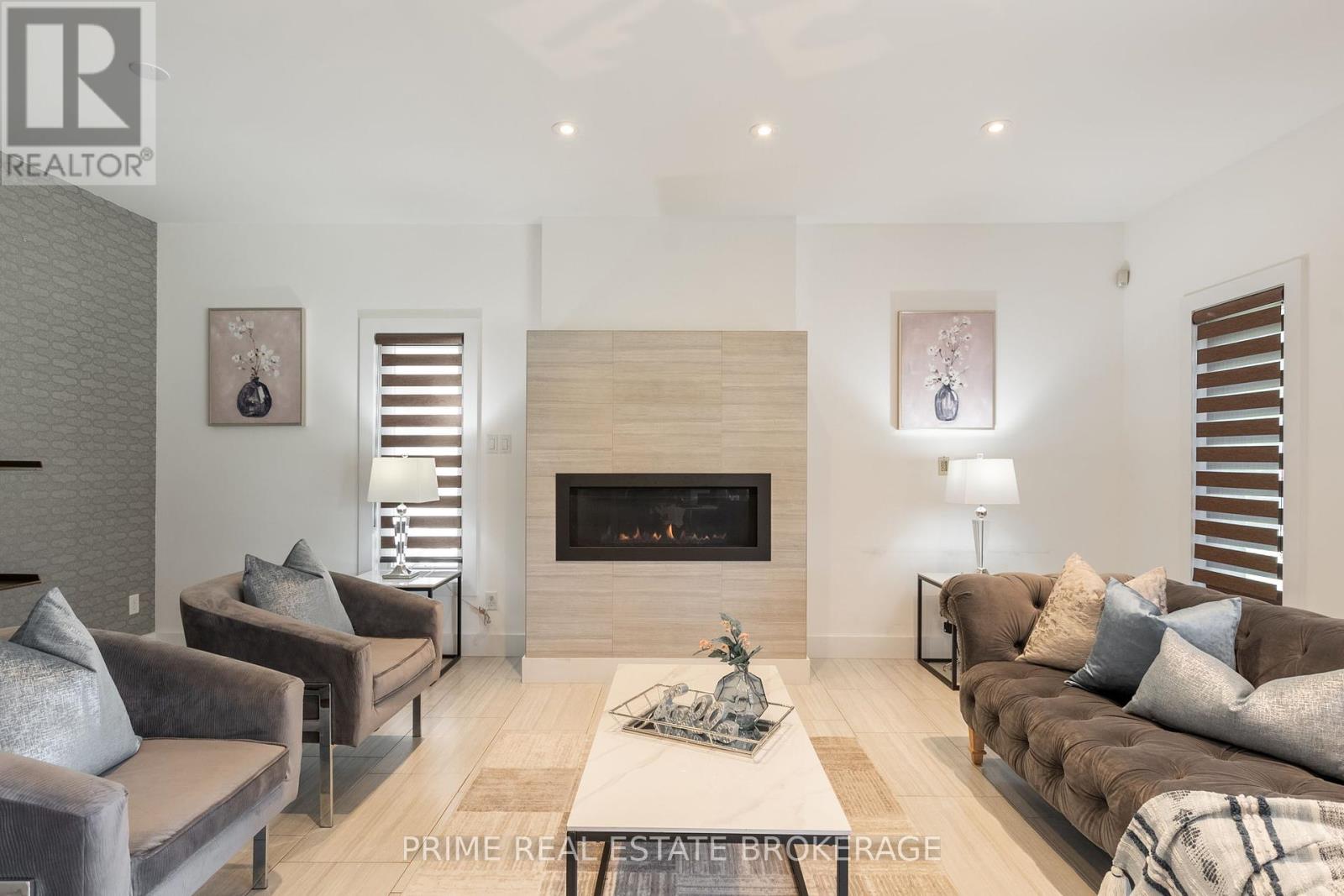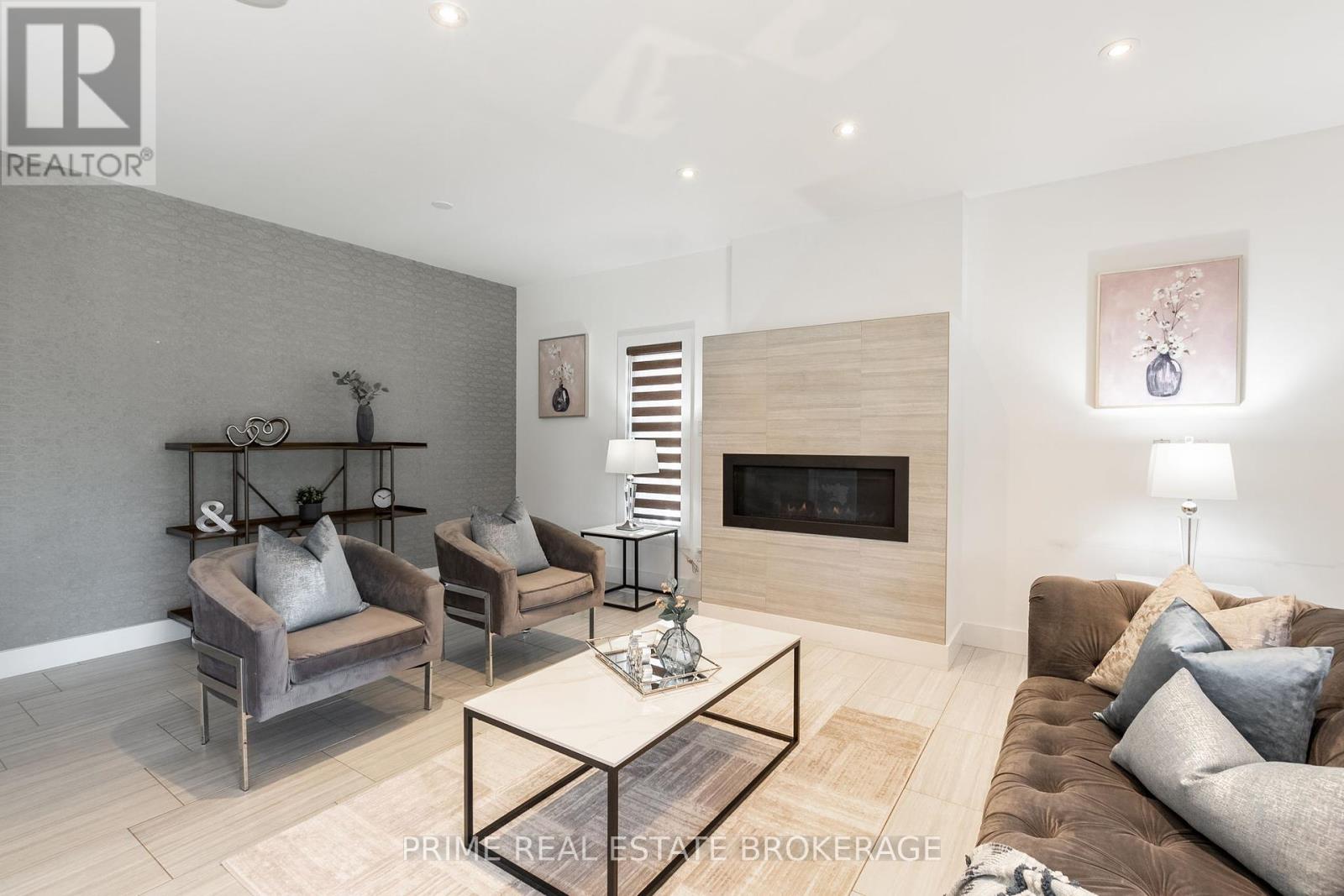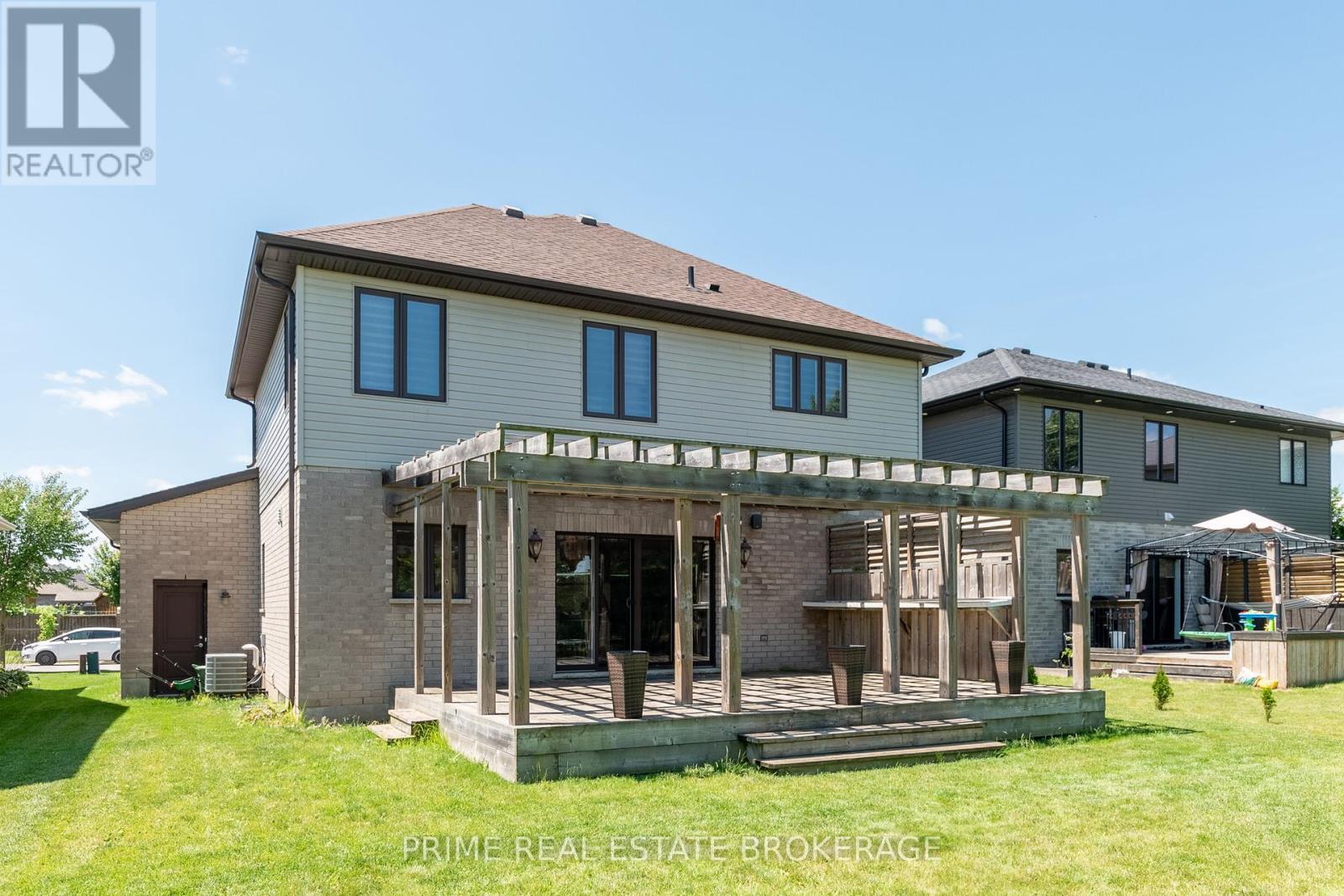3 Bedroom
3 Bathroom
Fireplace
Central Air Conditioning
Forced Air
$1,029,900
Welcome to 1157 Eagletrace Drive, a custom-built home in the family-friendly Foxfield neighbourhood in London, Ontario. This luxurious property features an expansive main floor with 9-foot ceilings and a chef's kitchen boasting walnut veneer cabinets, stainless appliances, and ample storage. The open concept living and dining area, with large sliding doors, leads to a spacious deck overlooking serene green space, ensuring complete privacy with no rear neighbors. Upstairs, the master bedroom offers a retreat with an oversized dressing room and a luxurious ensuite. Two additional bedrooms and a full bath provide ample space. The basement, with 8.5-foot ceilings and large egress windows, awaits your finishing touch. The home also features brand new roof shingles, a water filtration system, 200-amp service, built-in speakers, and an alarm system. Close to great schools, parks, and amenities, this stunning home at 1157 Eagletrace Dr won't last long. (id:39551)
Property Details
|
MLS® Number
|
X9050790 |
|
Property Type
|
Single Family |
|
Community Name
|
North A |
|
Amenities Near By
|
Park, Place Of Worship, Public Transit, Schools |
|
Community Features
|
Community Centre |
|
Parking Space Total
|
6 |
Building
|
Bathroom Total
|
3 |
|
Bedrooms Below Ground
|
3 |
|
Bedrooms Total
|
3 |
|
Appliances
|
Dishwasher, Dryer, Refrigerator, Stove, Washer |
|
Basement Development
|
Unfinished |
|
Basement Type
|
Full (unfinished) |
|
Construction Style Attachment
|
Detached |
|
Cooling Type
|
Central Air Conditioning |
|
Exterior Finish
|
Concrete, Stucco |
|
Fireplace Present
|
Yes |
|
Foundation Type
|
Poured Concrete |
|
Half Bath Total
|
1 |
|
Heating Fuel
|
Natural Gas |
|
Heating Type
|
Forced Air |
|
Stories Total
|
2 |
|
Type
|
House |
|
Utility Water
|
Municipal Water |
Parking
Land
|
Acreage
|
No |
|
Land Amenities
|
Park, Place Of Worship, Public Transit, Schools |
|
Sewer
|
Sanitary Sewer |
|
Size Depth
|
121 Ft ,4 In |
|
Size Frontage
|
50 Ft |
|
Size Irregular
|
50.03 X 121.39 Ft |
|
Size Total Text
|
50.03 X 121.39 Ft|under 1/2 Acre |
|
Zoning Description
|
R1-4 |
Rooms
| Level |
Type |
Length |
Width |
Dimensions |
|
Main Level |
Foyer |
7.17 m |
3.33 m |
7.17 m x 3.33 m |
|
Main Level |
Kitchen |
4.31 m |
3.23 m |
4.31 m x 3.23 m |
|
Main Level |
Laundry Room |
3.49 m |
2.09 m |
3.49 m x 2.09 m |
|
Main Level |
Living Room |
6.11 m |
4.16 m |
6.11 m x 4.16 m |
|
Upper Level |
Primary Bedroom |
5.16 m |
3.85 m |
5.16 m x 3.85 m |
|
Upper Level |
Other |
3.59 m |
3.41 m |
3.59 m x 3.41 m |
|
Upper Level |
Bathroom |
4.35 m |
3.64 m |
4.35 m x 3.64 m |
|
Upper Level |
Bathroom |
3.08 m |
3.81 m |
3.08 m x 3.81 m |
|
Upper Level |
Bedroom 2 |
3.62 m |
3.36 m |
3.62 m x 3.36 m |
|
Upper Level |
Bedroom 3 |
4.11 m |
4.47 m |
4.11 m x 4.47 m |
https://www.realtor.ca/real-estate/27204456/1157-eagletrace-drive-london-north-a









































