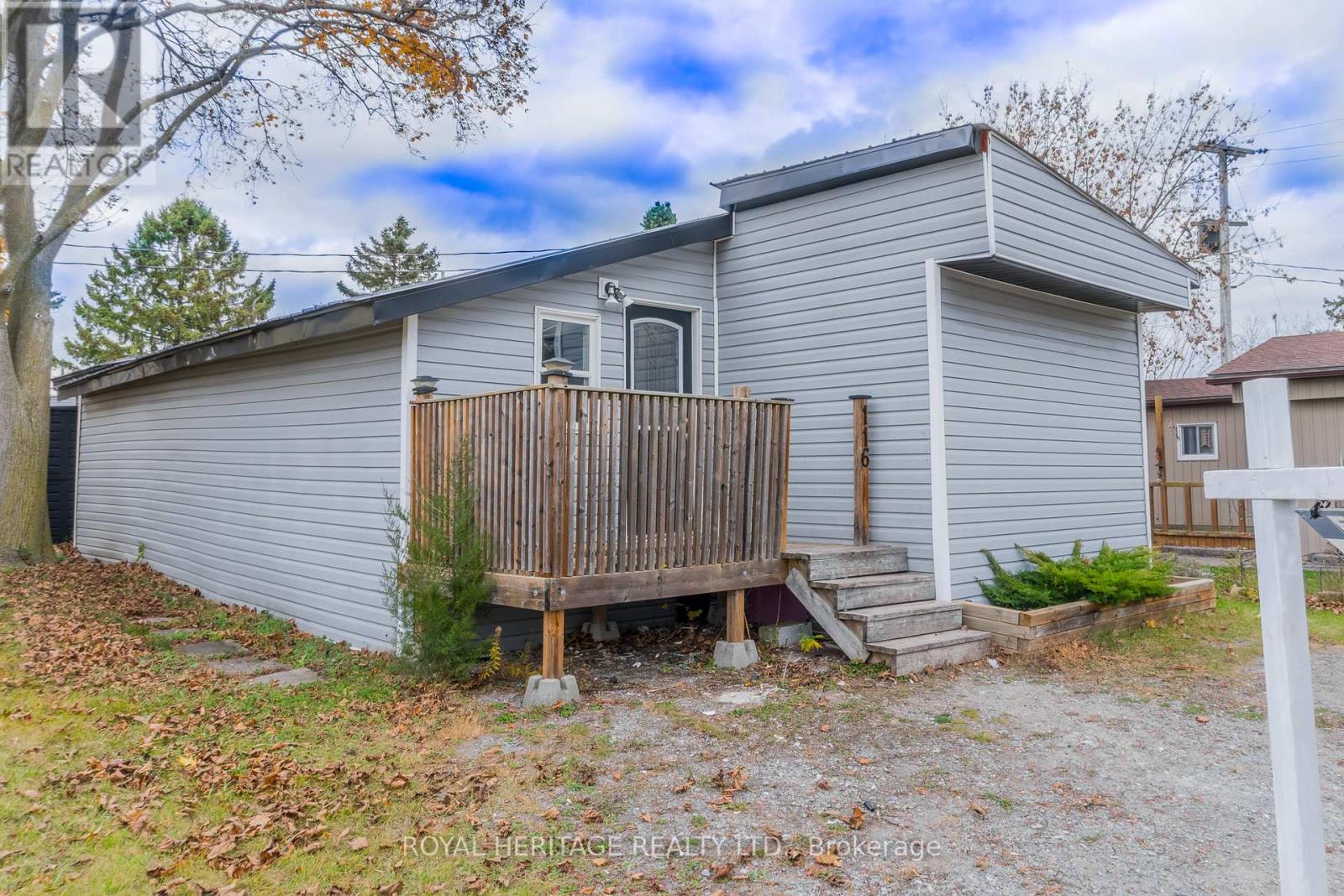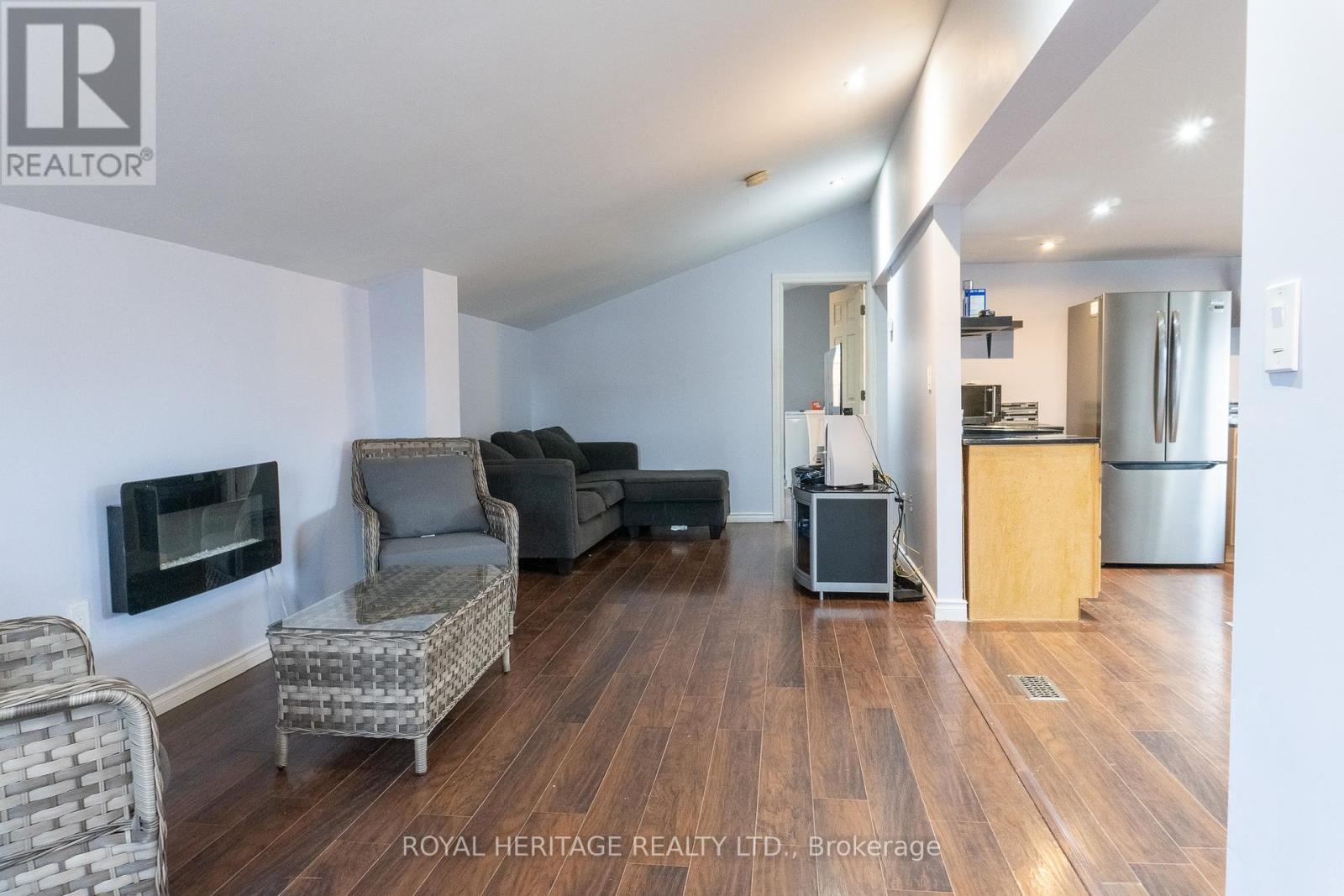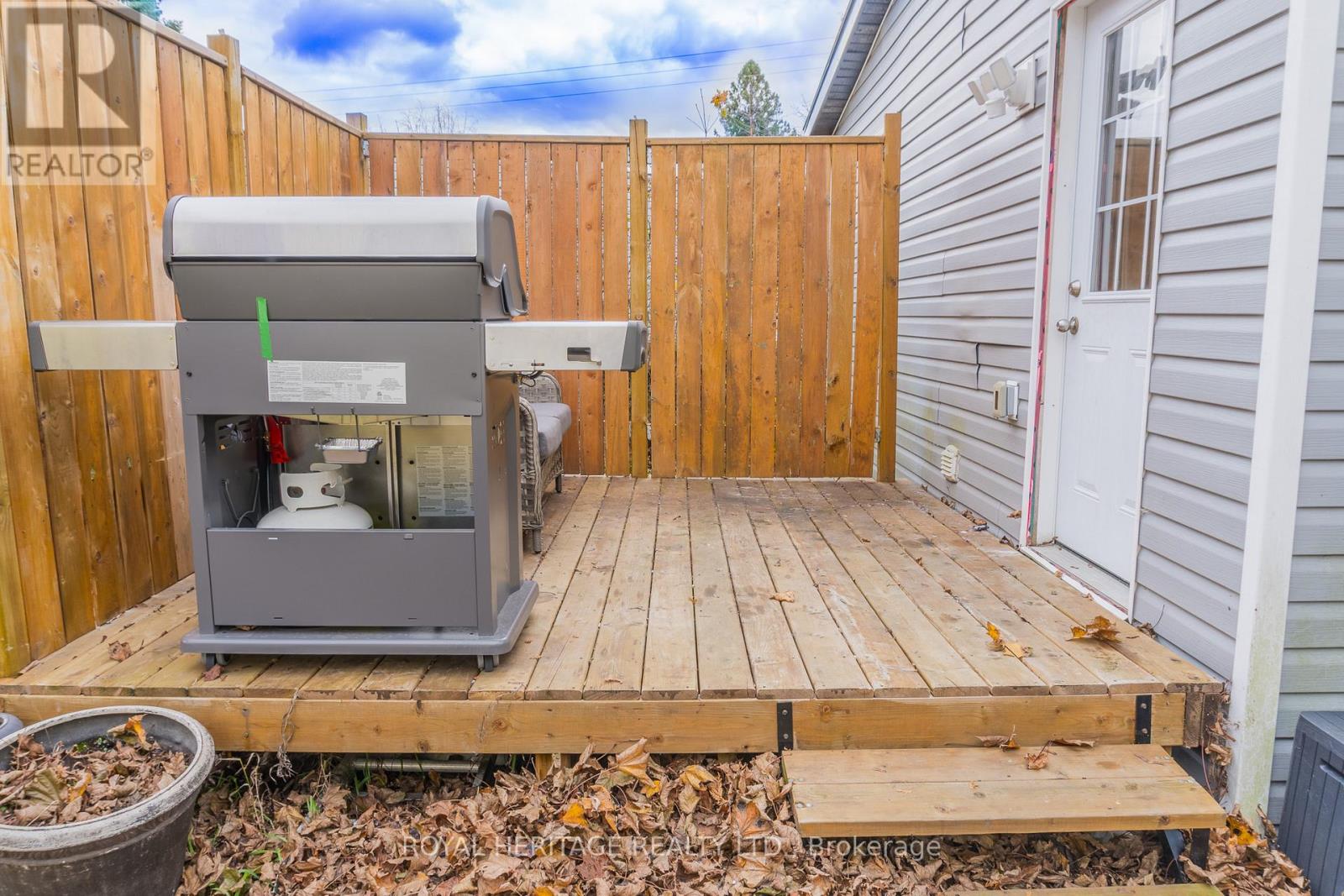2 Bedroom
1 Bathroom
Bungalow
Fireplace
Central Air Conditioning
Forced Air
$229,000
Welcome home to this spacious, upgraded 2-bedroom mobile home, loaded with quality finishes and modern updates. Perfect for those seeking low-maintenance living, this property has been transformed over the past 7 years, with all major interior and exterior components upgraded, including a durable metal roof, fresh paint, new flooring, and updated appliances. Inside, you'll enjoy an open layout with pot lights casting a warm glow throughout. The kitchen and bathroom feature contemporary flooring, and the electric fireplace adds a cozy touch in the living area. Exterior upgrades include vinyl siding and newer windows, making this home energy-efficient and easy to maintain. This is an exceptional opportunity to own a move-in-ready home with all the hard work already done. Don't miss your chance to break into the market and enjoy a comfortable, stylish home! New gas furnace and central air. **** EXTRAS **** Central Air (id:39551)
Property Details
|
MLS® Number
|
X10415443 |
|
Property Type
|
Single Family |
|
Equipment Type
|
None |
|
Parking Space Total
|
1 |
|
Rental Equipment Type
|
None |
Building
|
Bathroom Total
|
1 |
|
Bedrooms Above Ground
|
2 |
|
Bedrooms Total
|
2 |
|
Amenities
|
Fireplace(s) |
|
Appliances
|
Water Heater, Dryer, Refrigerator, Stove, Washer |
|
Architectural Style
|
Bungalow |
|
Cooling Type
|
Central Air Conditioning |
|
Exterior Finish
|
Vinyl Siding |
|
Fireplace Present
|
Yes |
|
Fireplace Total
|
1 |
|
Foundation Type
|
Wood/piers |
|
Heating Fuel
|
Natural Gas |
|
Heating Type
|
Forced Air |
|
Stories Total
|
1 |
|
Type
|
Mobile Home |
|
Utility Water
|
Municipal Water |
Land
|
Access Type
|
Year-round Access |
|
Acreage
|
No |
|
Sewer
|
Sanitary Sewer |
|
Size Irregular
|
0 X |
|
Size Total Text
|
0 X |
|
Zoning Description
|
Res |
Rooms
| Level |
Type |
Length |
Width |
Dimensions |
|
Main Level |
Living Room |
8.99 m |
2.99 m |
8.99 m x 2.99 m |
|
Main Level |
Dining Room |
3.73 m |
3.49 m |
3.73 m x 3.49 m |
|
Main Level |
Kitchen |
3.99 m |
|
3.99 m x Measurements not available |
|
Main Level |
Primary Bedroom |
3.68 m |
3.54 m |
3.68 m x 3.54 m |
|
Main Level |
Bedroom 2 |
3.29 m |
|
3.29 m x Measurements not available |
|
Main Level |
Bathroom |
2.29 m |
2.79 m |
2.29 m x 2.79 m |
|
Main Level |
Laundry Room |
4.72 m |
1.65 m |
4.72 m x 1.65 m |
Utilities
https://www.realtor.ca/real-estate/27633825/116-63-whites-road-n-quinte-west
























