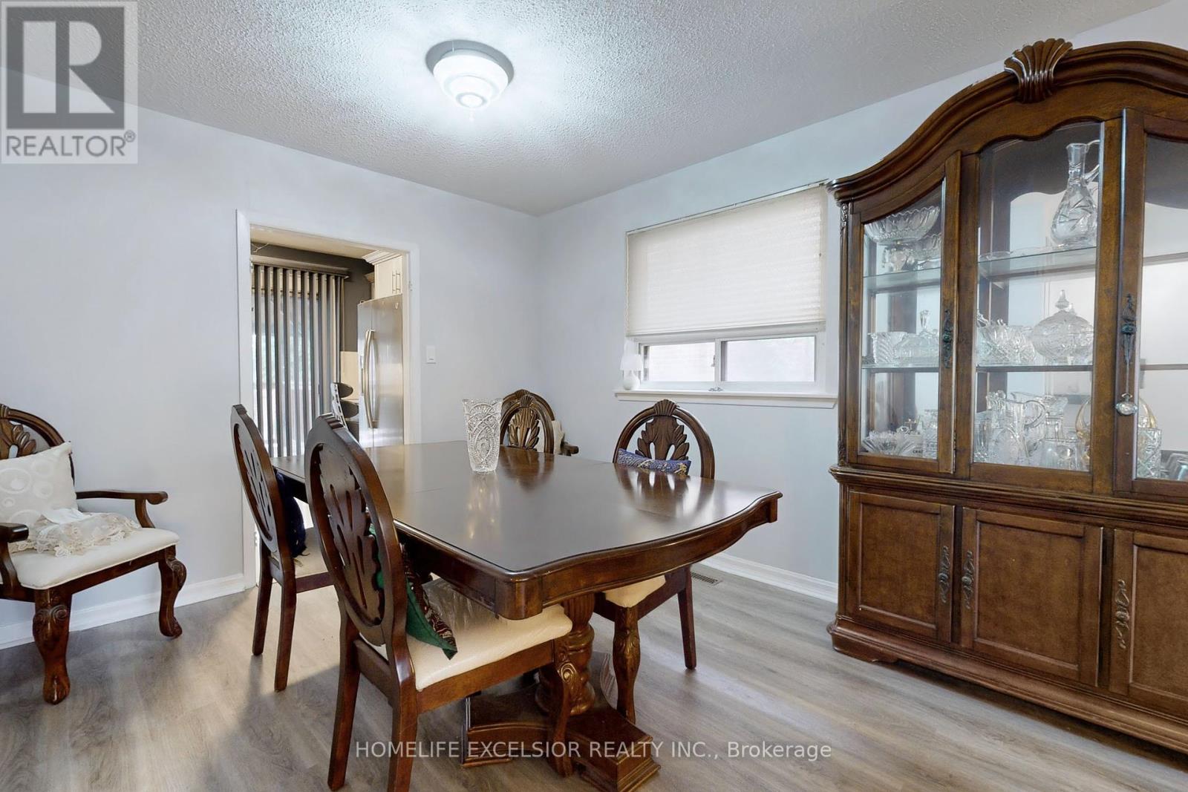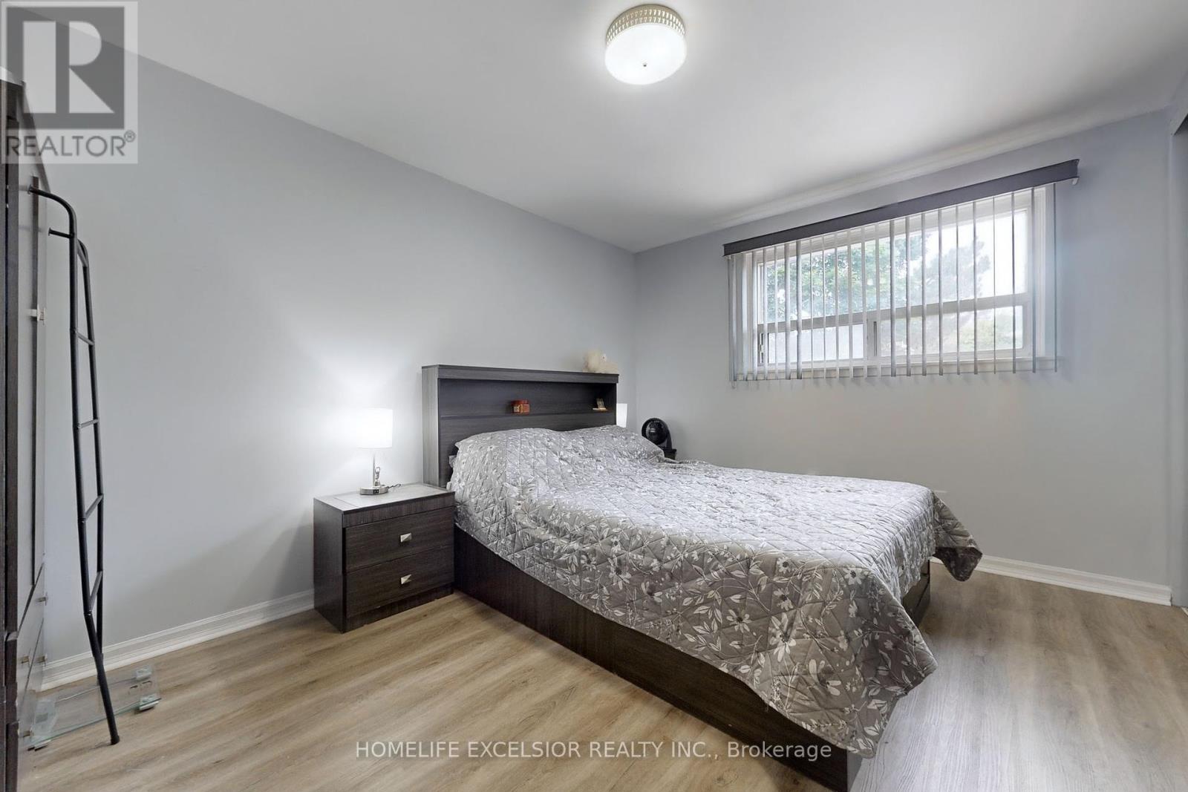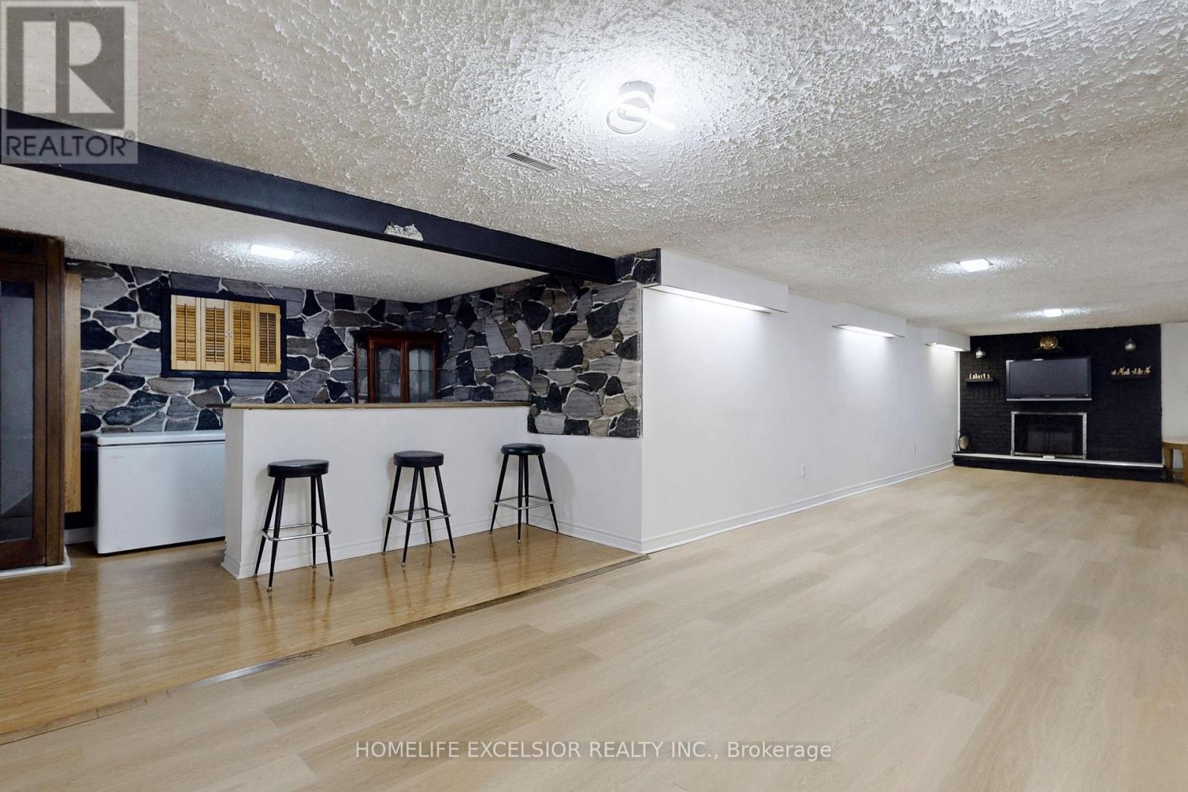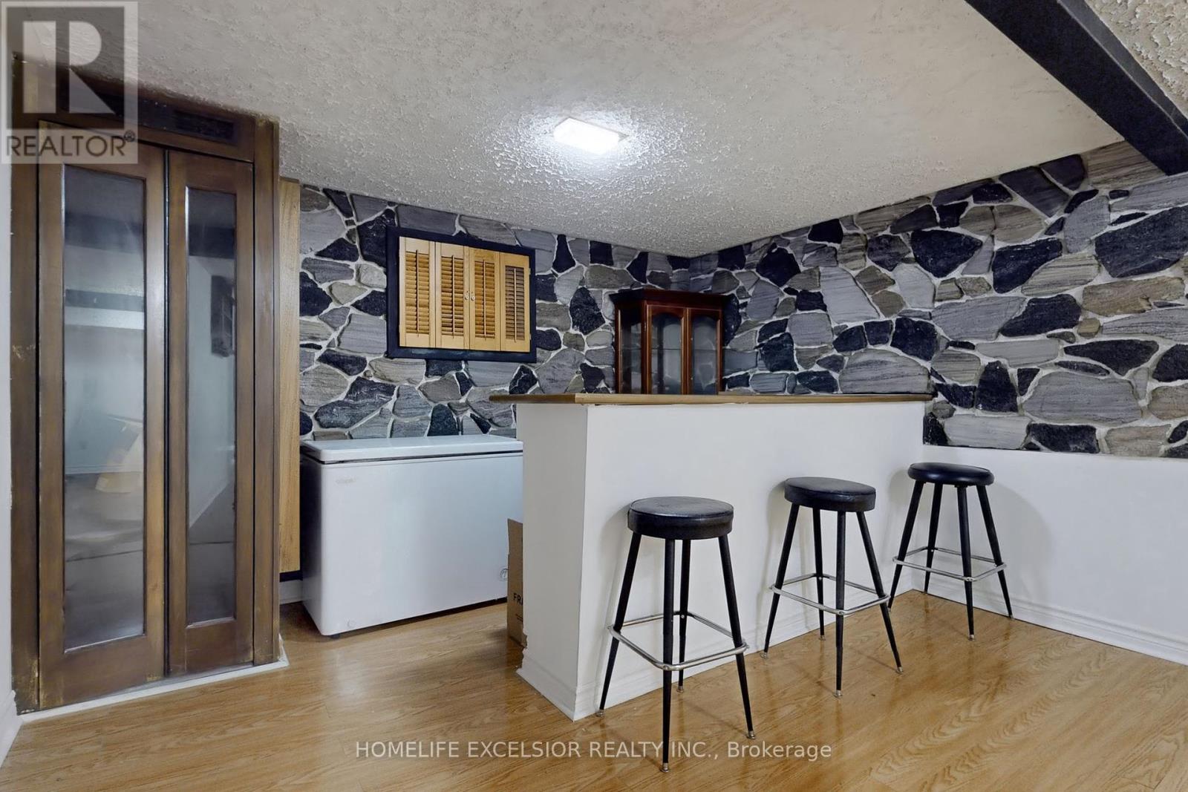4 Bedroom
2 Bathroom
Bungalow
Fireplace
Central Air Conditioning
Forced Air
$1,289,000
Welcome to this charming detached bungalow, featuring a spacious, interlocking stone backyard and a fenced lot, perfect for outdoor enjoyment and privacy. The newly renovated modern kitchen is a highlight, complete with an eat-in area and a walkout to a large deck ideal for entertaining or relaxing in style. Step inside to find a home that has been freshly painted throughout and boasts new laminate flooring. The open-concept living and dining areas are accentuated by a charming bay window, creating a bright and airy space. The finished basement offers a fantastic open-concept area complete with a cozy fireplace and a stylish bar, perfect for gatherings or quiet evenings. Conveniently located just a minute's walk from the elementary school, and close to public transit, a hospital, places of worship, and a recreation center, This bungalow combines modern updates with inviting spaces, making it a wonderful place to call home. **** EXTRAS **** S/S Appliances (Fridge, Stove, Dishwasher) Washer & Dryer, Existing lights fixtures & window coverings. Garden Shed. (id:39551)
Property Details
|
MLS® Number
|
E9301392 |
|
Property Type
|
Single Family |
|
Community Name
|
Agincourt North |
|
Parking Space Total
|
3 |
|
Structure
|
Deck, Shed |
Building
|
Bathroom Total
|
2 |
|
Bedrooms Above Ground
|
3 |
|
Bedrooms Below Ground
|
1 |
|
Bedrooms Total
|
4 |
|
Amenities
|
Fireplace(s) |
|
Architectural Style
|
Bungalow |
|
Basement Development
|
Finished |
|
Basement Type
|
N/a (finished) |
|
Construction Style Attachment
|
Detached |
|
Cooling Type
|
Central Air Conditioning |
|
Exterior Finish
|
Brick |
|
Fireplace Present
|
Yes |
|
Flooring Type
|
Laminate |
|
Foundation Type
|
Concrete |
|
Heating Fuel
|
Natural Gas |
|
Heating Type
|
Forced Air |
|
Stories Total
|
1 |
|
Type
|
House |
|
Utility Water
|
Municipal Water |
Parking
Land
|
Acreage
|
No |
|
Sewer
|
Sanitary Sewer |
|
Size Depth
|
120 Ft |
|
Size Frontage
|
50 Ft |
|
Size Irregular
|
50 X 120 Ft |
|
Size Total Text
|
50 X 120 Ft|under 1/2 Acre |
Rooms
| Level |
Type |
Length |
Width |
Dimensions |
|
Lower Level |
Recreational, Games Room |
8.51 m |
4.24 m |
8.51 m x 4.24 m |
|
Lower Level |
Games Room |
8.2 m |
4.04 m |
8.2 m x 4.04 m |
|
Lower Level |
Bedroom |
3.89 m |
3.24 m |
3.89 m x 3.24 m |
|
Main Level |
Living Room |
3.78 m |
5.41 m |
3.78 m x 5.41 m |
|
Main Level |
Dining Room |
3.1 m |
2.92 m |
3.1 m x 2.92 m |
|
Main Level |
Kitchen |
5.56 m |
2.29 m |
5.56 m x 2.29 m |
|
Main Level |
Primary Bedroom |
3.18 m |
4.19 m |
3.18 m x 4.19 m |
|
Main Level |
Bedroom 2 |
3.18 m |
3.4 m |
3.18 m x 3.4 m |
|
Main Level |
Bedroom 3 |
2.64 m |
3.3 m |
2.64 m x 3.3 m |
https://www.realtor.ca/real-estate/27370147/116-chartland-boulevard-s-toronto-agincourt-north-agincourt-north











































