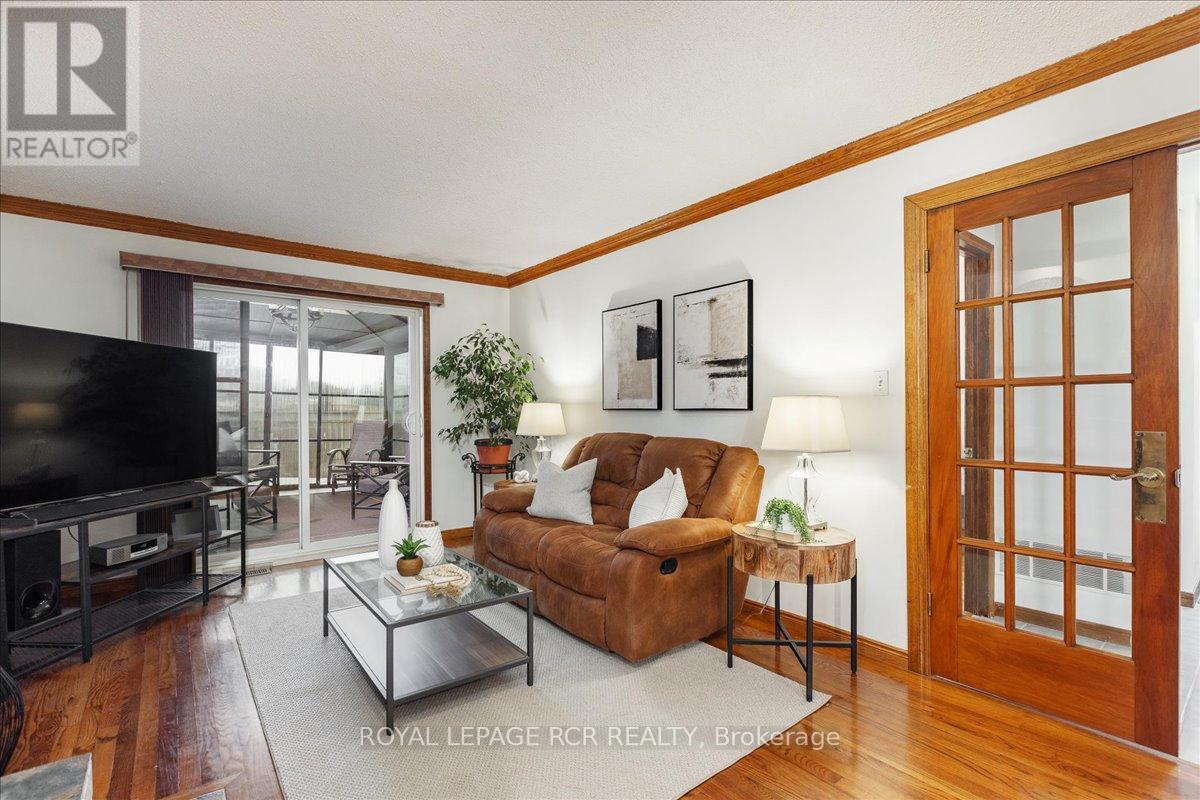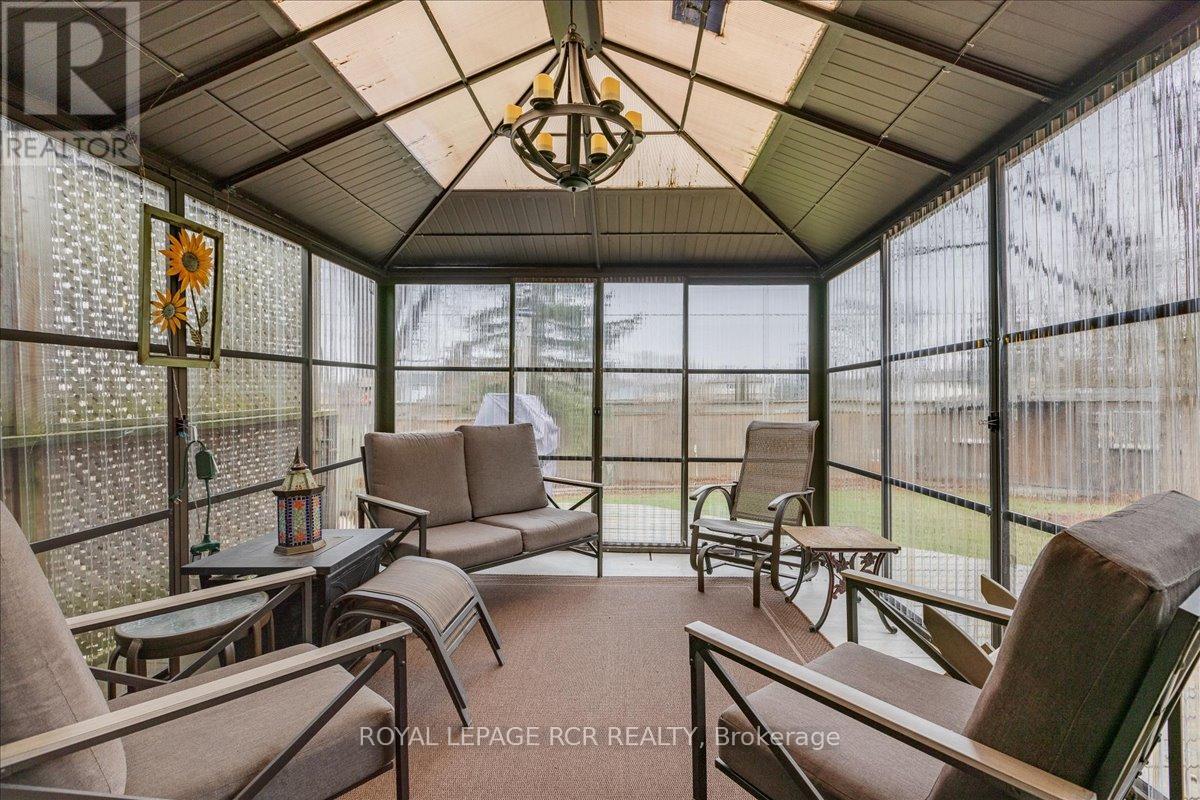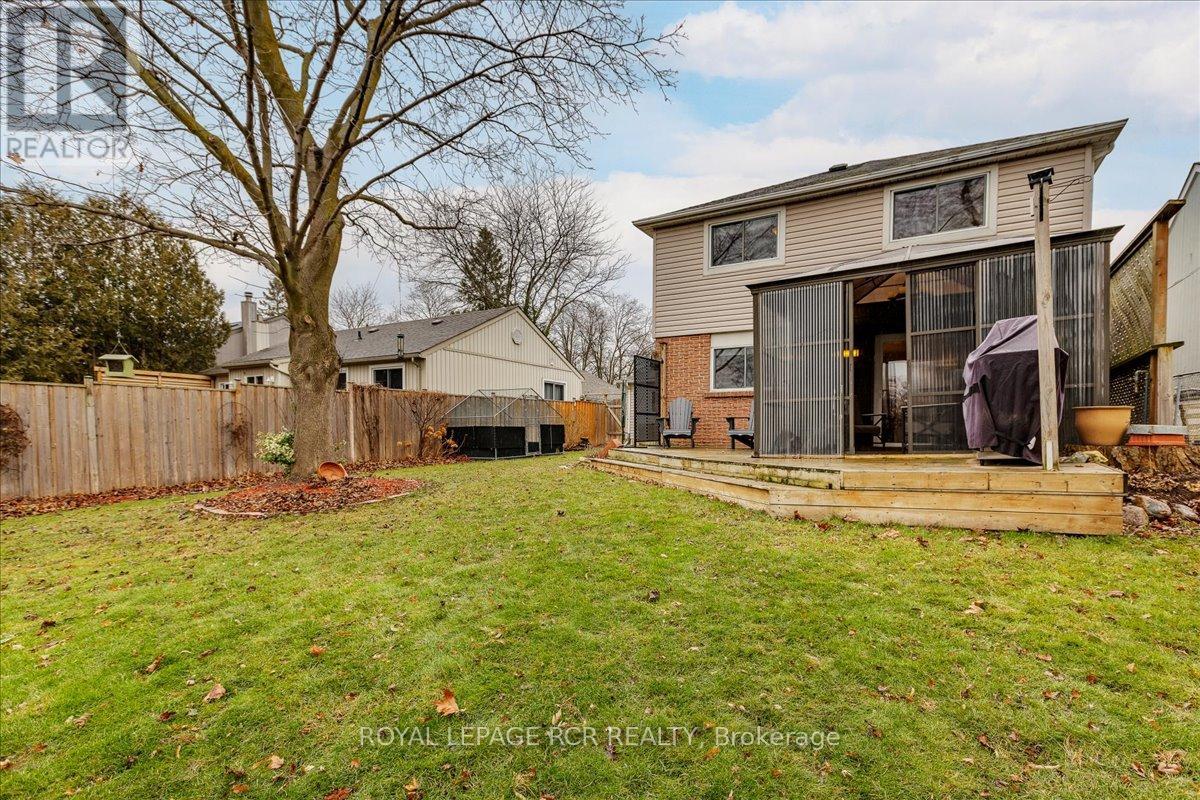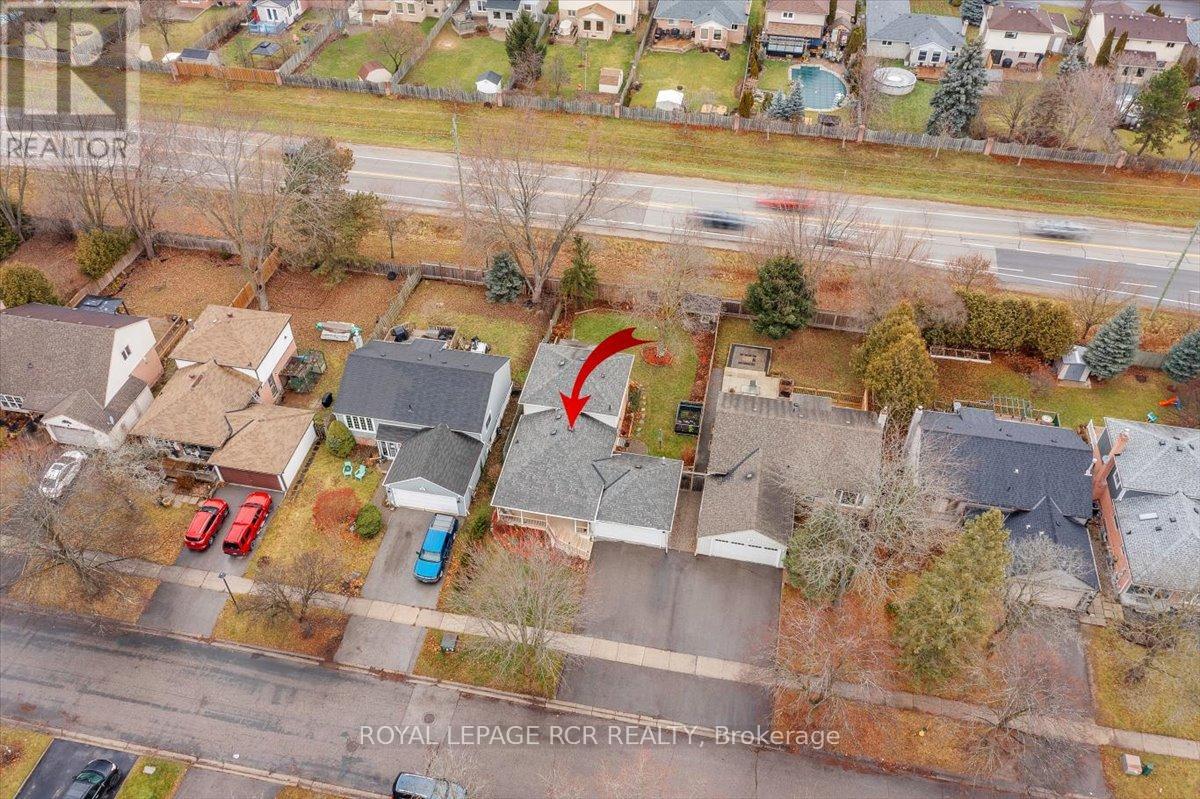4 Bedroom
3 Bathroom
Central Air Conditioning
Forced Air
$1,059,000
Nestled on a quiet, tree-lined street in the heart of Holland Landing, this beautifully maintained split-level home offers 4 bedrooms, 3 bathrooms, and a spacious, well-treed lot perfect for families. The updated kitchen is a chefs dream, while the cozy lower-level family room with a gas fireplace opens to a large deck and screened-in porch for year-round enjoyment. The lower level features a 4th bedroom, additional bathroom, and a separate side entrance, ideal for in-law potential or home office. Upstairs, enjoy three bright & sunny bedrooms and a shared bathroom. The finished basement offers a rec room/home office laundry room, and a 3-piece bathroom with a large storage area. Located minutes from the GO Train, Hwy 404, Newmarket, parks, schools, and the scenic Nokiidaa trail, this home offers both tranquility and convenience. **** EXTRAS **** Kitchen (2003), Roof Shingles (2011), Windows (2001), Attic Insulation (2011), Gutter Guards (2011), Patio Door (2010), Furnace (2010), Main Bath (2009), Gas Frplc. (20008), Driveway (2018), Sunroom (2017), Tankless Hot Water Heater - 2015 (id:39551)
Property Details
|
MLS® Number
|
N11897979 |
|
Property Type
|
Single Family |
|
Community Name
|
Holland Landing |
|
Parking Space Total
|
4 |
Building
|
Bathroom Total
|
3 |
|
Bedrooms Above Ground
|
4 |
|
Bedrooms Total
|
4 |
|
Appliances
|
Blinds, Dryer, Garage Door Opener, Humidifier, Microwave, Refrigerator, Stove, Washer, Water Heater, Water Softener |
|
Basement Development
|
Finished |
|
Basement Type
|
N/a (finished) |
|
Construction Style Attachment
|
Detached |
|
Construction Style Split Level
|
Backsplit |
|
Cooling Type
|
Central Air Conditioning |
|
Exterior Finish
|
Brick, Vinyl Siding |
|
Fireplace Present
|
No |
|
Flooring Type
|
Ceramic, Carpeted, Hardwood |
|
Foundation Type
|
Concrete |
|
Half Bath Total
|
1 |
|
Heating Fuel
|
Natural Gas |
|
Heating Type
|
Forced Air |
|
Type
|
House |
|
Utility Water
|
Municipal Water |
Parking
Land
|
Acreage
|
No |
|
Sewer
|
Sanitary Sewer |
|
Size Depth
|
123 Ft |
|
Size Frontage
|
50 Ft |
|
Size Irregular
|
50.03 X 123.07 Ft |
|
Size Total Text
|
50.03 X 123.07 Ft |
|
Zoning Description
|
Residential |
Rooms
| Level |
Type |
Length |
Width |
Dimensions |
|
Basement |
Recreational, Games Room |
4.8 m |
4.2 m |
4.8 m x 4.2 m |
|
Basement |
Laundry Room |
5.6 m |
2.1 m |
5.6 m x 2.1 m |
|
Lower Level |
Family Room |
6.4 m |
3.45 m |
6.4 m x 3.45 m |
|
Lower Level |
Bedroom 4 |
3.6 m |
3.3 m |
3.6 m x 3.3 m |
|
Main Level |
Kitchen |
5.1 m |
2.4 m |
5.1 m x 2.4 m |
|
Main Level |
Living Room |
6.6 m |
3.3 m |
6.6 m x 3.3 m |
|
Main Level |
Dining Room |
6.6 m |
3.3 m |
6.6 m x 3.3 m |
|
Upper Level |
Primary Bedroom |
3.8 m |
3.6 m |
3.8 m x 3.6 m |
|
Upper Level |
Bedroom 2 |
3.9 m |
2.8 m |
3.9 m x 2.8 m |
|
Upper Level |
Bedroom 3 |
2.94 m |
2.56 m |
2.94 m x 2.56 m |
https://www.realtor.ca/real-estate/27749228/116-tyson-drive-east-gwillimbury-holland-landing-holland-landing











































