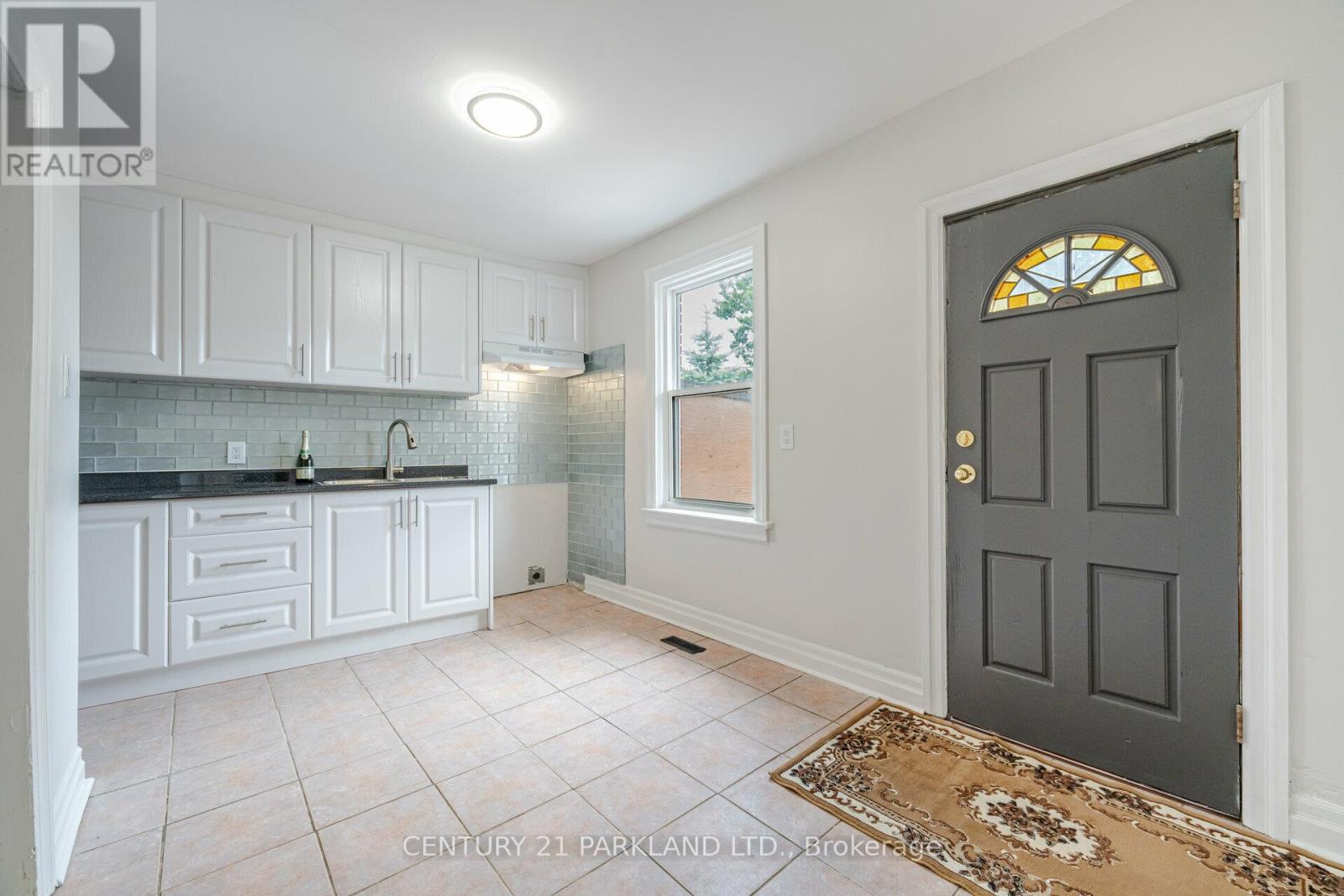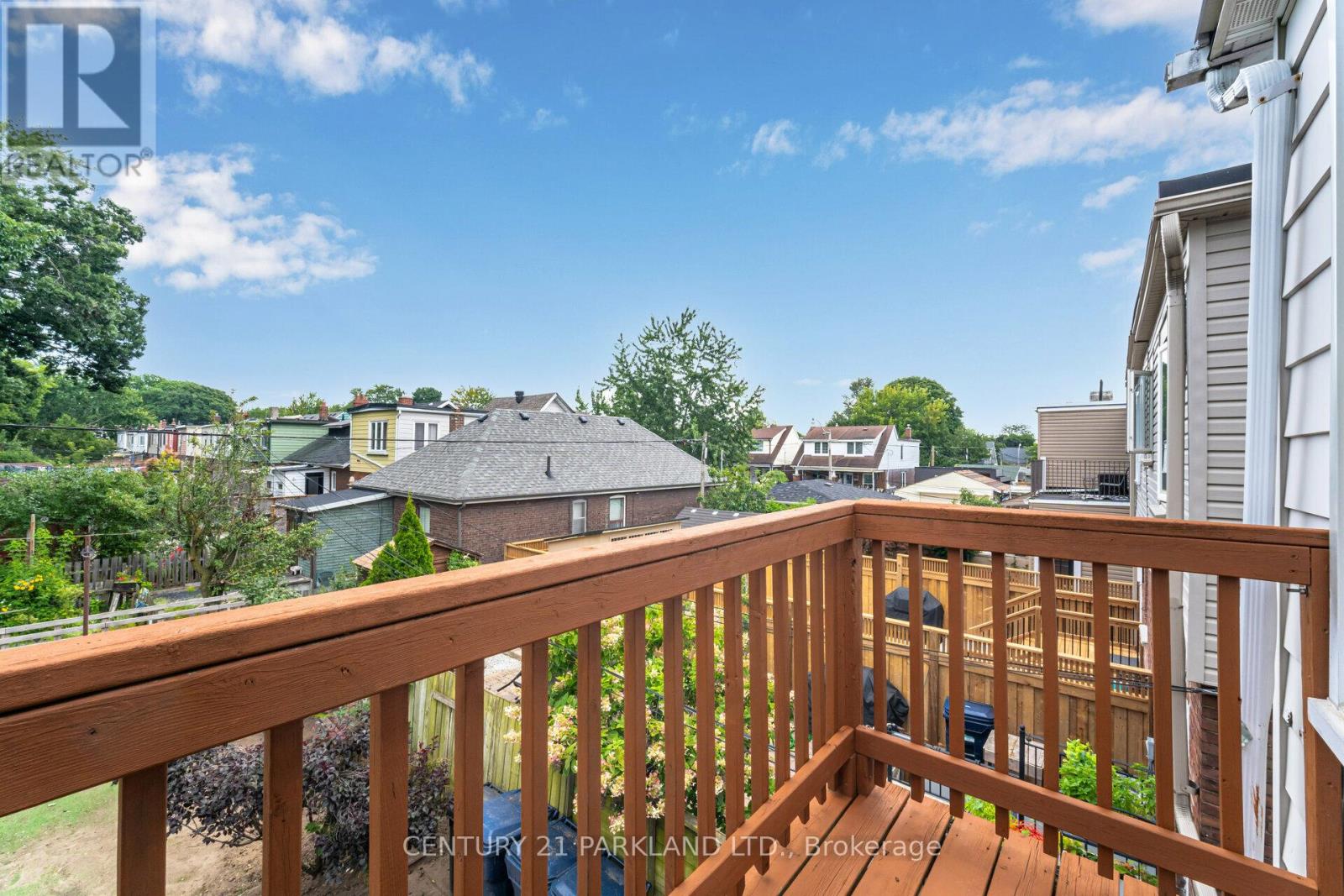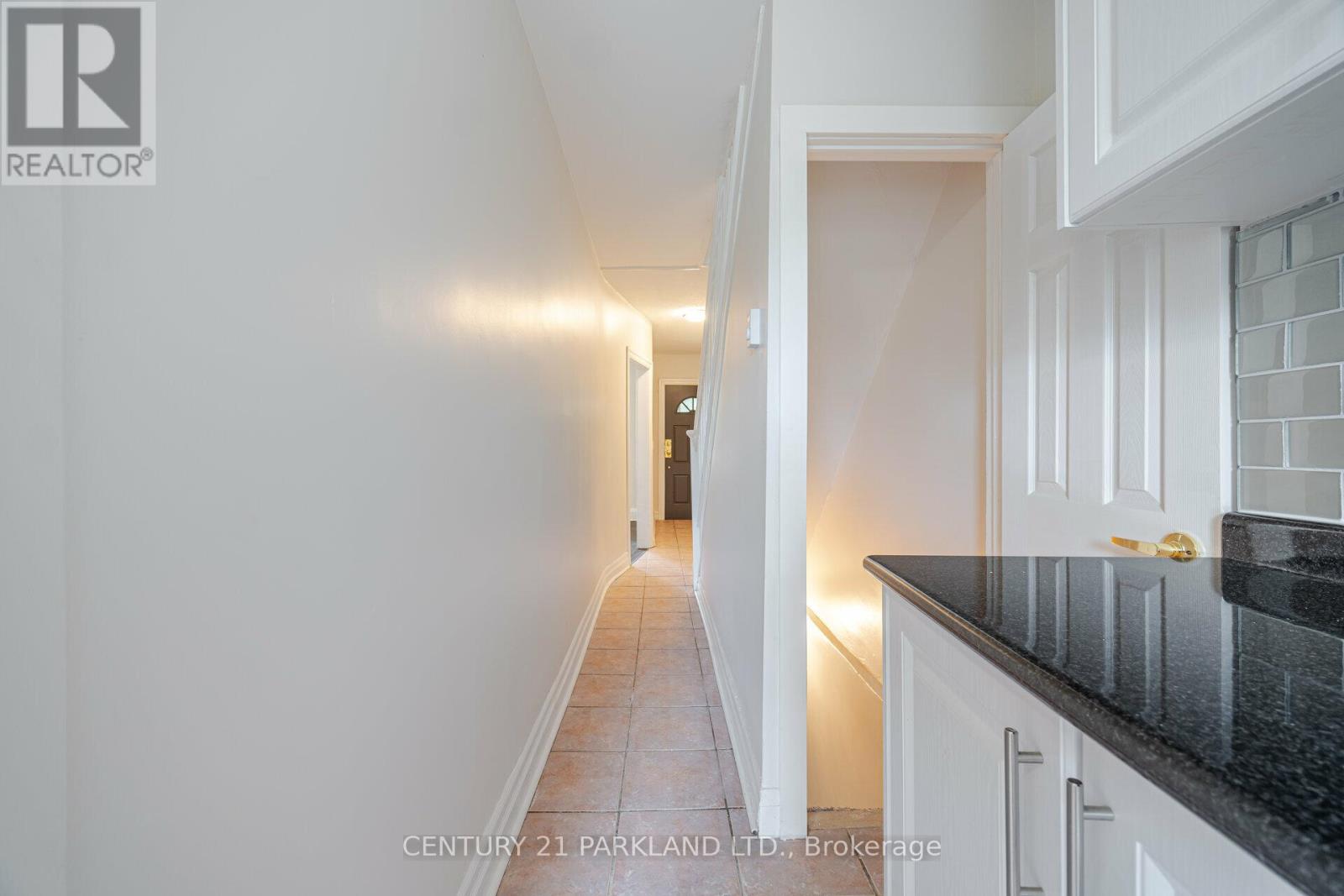4 Bedroom
2 Bathroom
Forced Air
$1,175,000
Rarely Available 4 Bedrooms on 2nd Level!* *Welcome to this Recently Renovated Semi-Detached 2-Storey Home in an Excellent Family Neighbourhood. Located in a Sought After pocket of East York, this home is Spacious & has a great Layout! Features: Finished Basement with a Separate Walk-out Entrance, Rec. Rm., Kitchen & 3 pc. Bathroom! Recent Updates Include: New Kitchen, Newly Refinished & Stained Hardwood Floors, Freshly Painted, Roof (Approx 5 yrs)., Newer interior doors. Excellent Live-in or investment opportunity! Commuters & Walkers Paradise!* Close To: Subway, Schools, Hospital & Trendy Danforth Shops & Restaurants, Woodbine Beach & More! **** EXTRAS **** Original East York Character & Charm still present throughout the home. Home is in good condition. Recently freshened up & ready to make yours. All Chattels & Fixtures included in as is condition. (id:39551)
Property Details
|
MLS® Number
|
E9261870 |
|
Property Type
|
Single Family |
|
Community Name
|
Danforth |
|
Amenities Near By
|
Beach, Public Transit, Schools, Hospital, Park |
|
Features
|
In-law Suite |
Building
|
Bathroom Total
|
2 |
|
Bedrooms Above Ground
|
4 |
|
Bedrooms Total
|
4 |
|
Basement Development
|
Finished |
|
Basement Features
|
Walk Out |
|
Basement Type
|
N/a (finished) |
|
Construction Style Attachment
|
Semi-detached |
|
Exterior Finish
|
Brick |
|
Fireplace Present
|
No |
|
Flooring Type
|
Hardwood, Laminate, Ceramic |
|
Foundation Type
|
Concrete |
|
Heating Fuel
|
Natural Gas |
|
Heating Type
|
Forced Air |
|
Stories Total
|
2 |
|
Type
|
House |
|
Utility Water
|
Municipal Water |
Land
|
Acreage
|
No |
|
Land Amenities
|
Beach, Public Transit, Schools, Hospital, Park |
|
Sewer
|
Sanitary Sewer |
|
Size Depth
|
100 Ft |
|
Size Frontage
|
20 Ft ,5 In |
|
Size Irregular
|
20.42 X 100 Ft |
|
Size Total Text
|
20.42 X 100 Ft |
|
Zoning Description
|
Single Family Residential |
Rooms
| Level |
Type |
Length |
Width |
Dimensions |
|
Second Level |
Primary Bedroom |
3.87 m |
3.15 m |
3.87 m x 3.15 m |
|
Second Level |
Bedroom 2 |
3.07 m |
2.96 m |
3.07 m x 2.96 m |
|
Second Level |
Bedroom 3 |
3.08 m |
2.67 m |
3.08 m x 2.67 m |
|
Second Level |
Bedroom 4 |
3.08 m |
3.02 m |
3.08 m x 3.02 m |
|
Basement |
Utility Room |
4.75 m |
2.57 m |
4.75 m x 2.57 m |
|
Basement |
Recreational, Games Room |
5.6 m |
4.35 m |
5.6 m x 4.35 m |
|
Basement |
Kitchen |
3.9 m |
2.2 m |
3.9 m x 2.2 m |
|
Main Level |
Living Room |
3.8 m |
3.35 m |
3.8 m x 3.35 m |
|
Main Level |
Dining Room |
4 m |
2.9 m |
4 m x 2.9 m |
|
Main Level |
Kitchen |
4.8 m |
3.85 m |
4.8 m x 3.85 m |
|
Main Level |
Eating Area |
4.8 m |
3.85 m |
4.8 m x 3.85 m |
https://www.realtor.ca/real-estate/27310947/117-glebemount-avenue-toronto-danforth-danforth











































