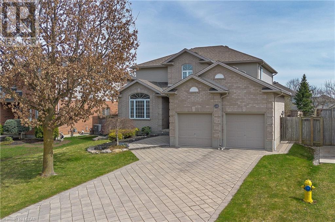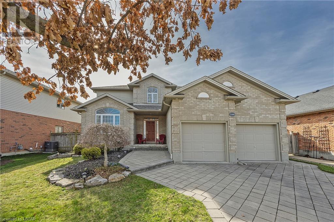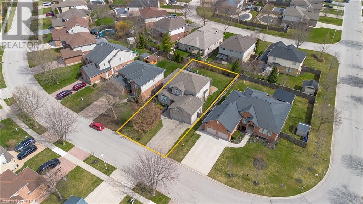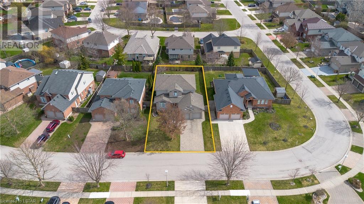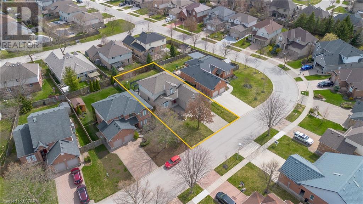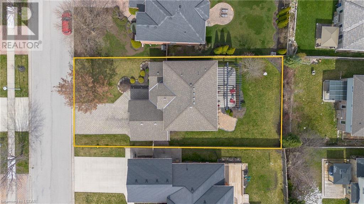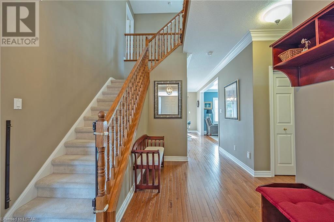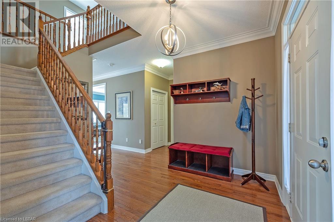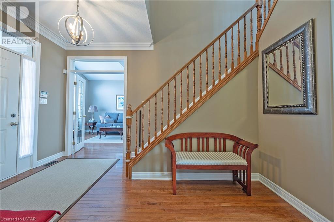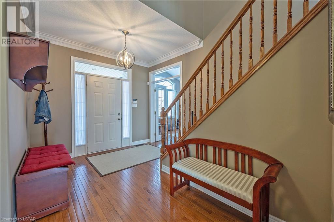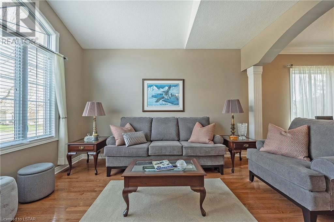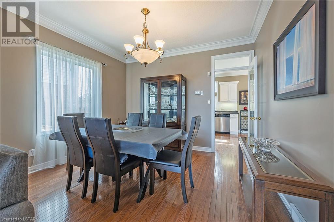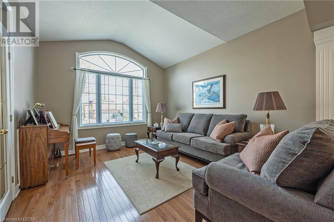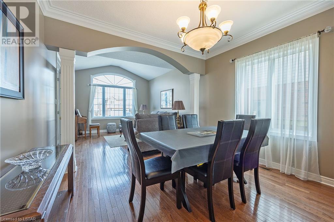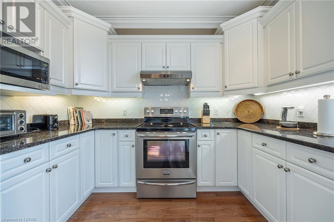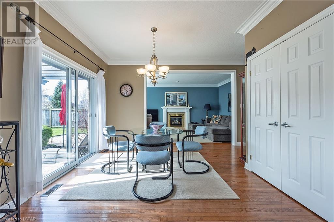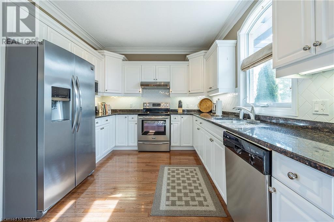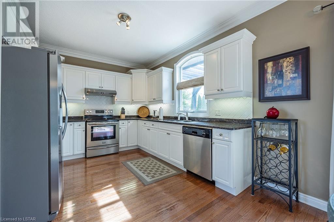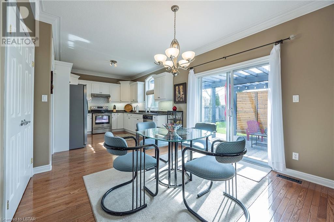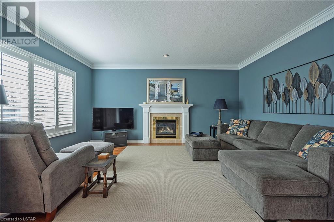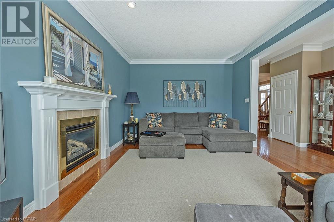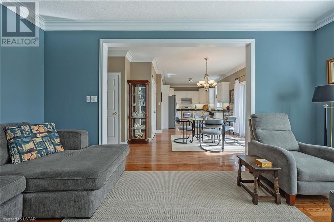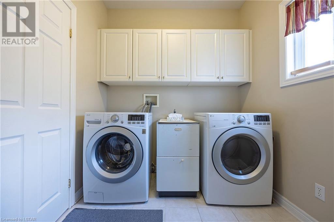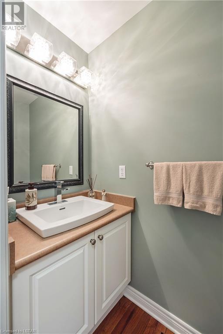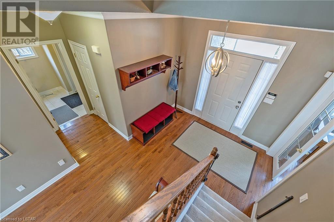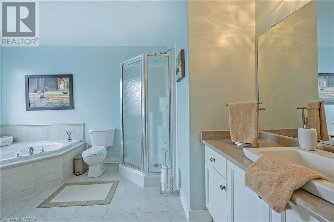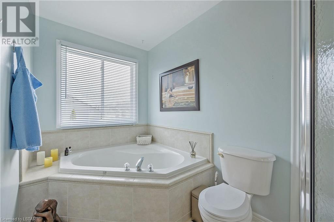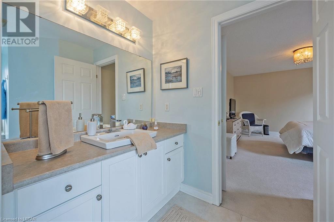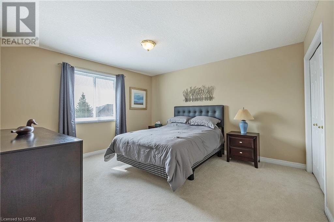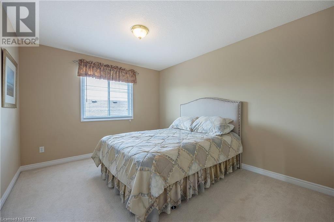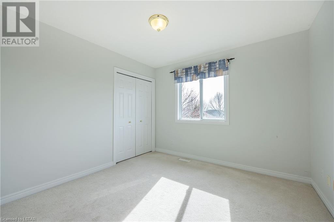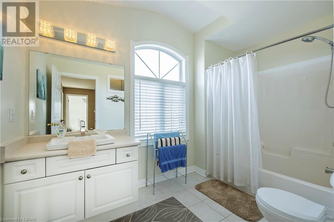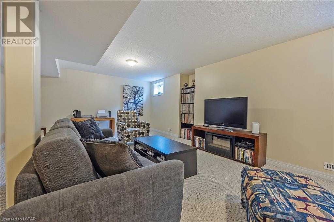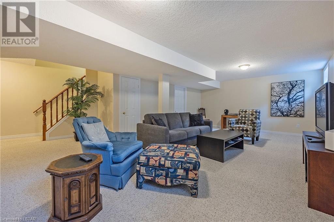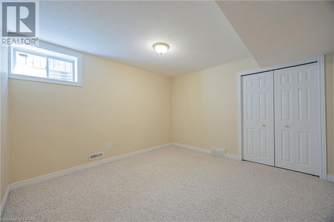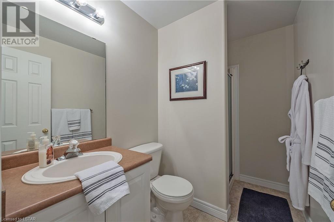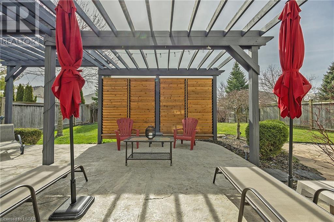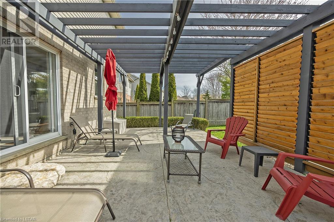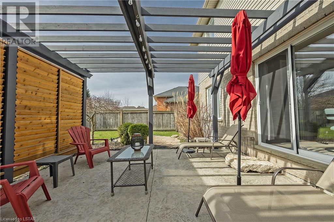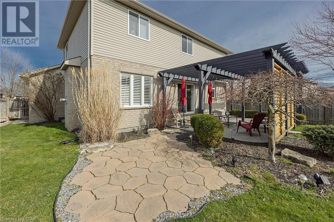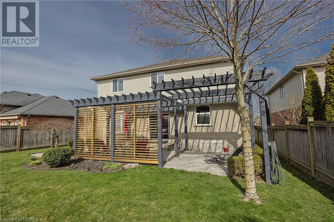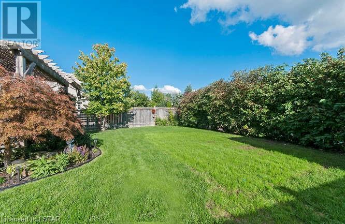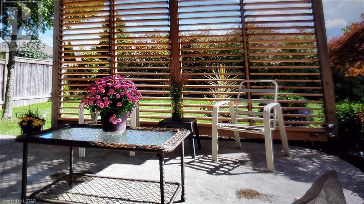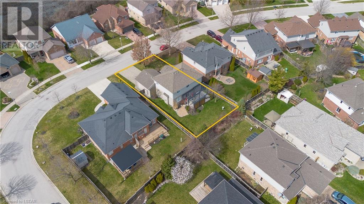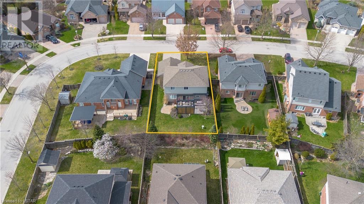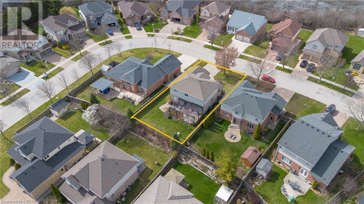5 Bedroom
4 Bathroom
2896
2 Level
Central Air Conditioning
Forced Air
Landscaped
$989,900
Welcome to 1184 Thornley St. This wonderful 4+1 bedroom, 3 1/2 bath executive 2 story brick home is nestled on a beautiful lot in one of the most desirable neighbourhoods in the city. The lovely bright kitchen boasts a granite countertop and new backsplash with patio door access to a stained pergola covered stamped concrete patio featuring a new flex privacy fence overlooking a beautifully landscaped fenced rear yard. Hardwood flooring adorns much of the main floor with lofty 9ft textured ceilings complete with crown moulding, decorate columns and a main floor laundry area. The second story features a large master bedroom with full ensuite, spacious walk in closet and 3 additional good sized bedrooms on the second level. The builder finished basement matches the high quality of the upper level with rounded corners, textured ceilings, neutral decor, berber carpeting and an additional bedroom and bathroom. Recent updates include furnace and central air in 2020 and roof in 2014. The new owners will appreciate the close proximity to Victoria Hospital, Springbank Park, numerous shopping venues and Hwy 401&402. Pride of ownership radiates this lovely home. (id:39551)
Property Details
|
MLS® Number
|
40568516 |
|
Property Type
|
Single Family |
|
Amenities Near By
|
Hospital, Park, Place Of Worship, Playground, Public Transit, Schools, Shopping, Ski Area |
|
Communication Type
|
High Speed Internet |
|
Community Features
|
School Bus |
|
Equipment Type
|
Water Heater |
|
Parking Space Total
|
6 |
|
Rental Equipment Type
|
Water Heater |
Building
|
Bathroom Total
|
4 |
|
Bedrooms Above Ground
|
4 |
|
Bedrooms Below Ground
|
1 |
|
Bedrooms Total
|
5 |
|
Appliances
|
Central Vacuum, Dishwasher, Dryer, Refrigerator, Stove, Washer, Hood Fan, Window Coverings, Garage Door Opener |
|
Architectural Style
|
2 Level |
|
Basement Development
|
Partially Finished |
|
Basement Type
|
Full (partially Finished) |
|
Constructed Date
|
2004 |
|
Construction Style Attachment
|
Detached |
|
Cooling Type
|
Central Air Conditioning |
|
Exterior Finish
|
Brick, Vinyl Siding |
|
Fireplace Present
|
No |
|
Foundation Type
|
Poured Concrete |
|
Half Bath Total
|
1 |
|
Heating Fuel
|
Natural Gas |
|
Heating Type
|
Forced Air |
|
Stories Total
|
2 |
|
Size Interior
|
2896 |
|
Type
|
House |
|
Utility Water
|
Municipal Water |
Parking
Land
|
Access Type
|
Road Access, Highway Access |
|
Acreage
|
No |
|
Land Amenities
|
Hospital, Park, Place Of Worship, Playground, Public Transit, Schools, Shopping, Ski Area |
|
Landscape Features
|
Landscaped |
|
Sewer
|
Municipal Sewage System |
|
Size Depth
|
116 Ft |
|
Size Frontage
|
57 Ft |
|
Size Total Text
|
Under 1/2 Acre |
|
Zoning Description
|
R1-6 |
Rooms
| Level |
Type |
Length |
Width |
Dimensions |
|
Second Level |
4pc Bathroom |
|
|
Measurements not available |
|
Second Level |
4pc Bathroom |
|
|
Measurements not available |
|
Second Level |
Bedroom |
|
|
10'6'' x 10'0'' |
|
Second Level |
Bedroom |
|
|
12'5'' x 10'7'' |
|
Second Level |
Bedroom |
|
|
13'7'' x 12'5'' |
|
Second Level |
Primary Bedroom |
|
|
14'3'' x 12'5'' |
|
Lower Level |
3pc Bathroom |
|
|
Measurements not available |
|
Lower Level |
Bedroom |
|
|
11'8'' x 11'5'' |
|
Lower Level |
Recreation Room |
|
|
25'0'' x 14'10'' |
|
Main Level |
Laundry Room |
|
|
7'0'' x 5'11'' |
|
Main Level |
2pc Bathroom |
|
|
Measurements not available |
|
Main Level |
Family Room |
|
|
17'0'' x 12'0'' |
|
Main Level |
Dining Room |
|
|
12'0'' x 10'8'' |
|
Main Level |
Kitchen |
|
|
12'4'' x 11'0'' |
|
Main Level |
Living Room |
|
|
13'0'' x 12'0'' |
Utilities
|
Cable
|
Available |
|
Electricity
|
Available |
|
Natural Gas
|
Available |
|
Telephone
|
Available |
https://www.realtor.ca/real-estate/26735677/1184-thornley-street-london

