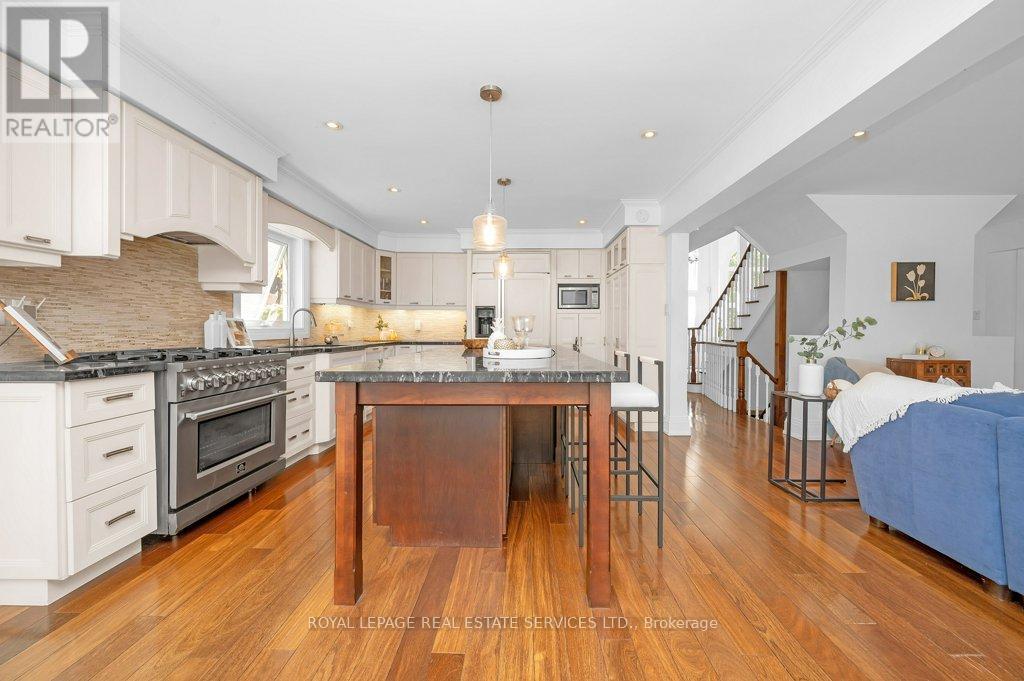5 Bedroom
5 Bathroom
Inground Pool
Central Air Conditioning
Forced Air
$1,999,999
Welcome to your dream home in the heart of Clearview, Oakville, where elegance meets unparalleled comfort. This stunning two-story detached residence boasts 3,900 square feet of meticulously cared-for living space. The home features 4 spacious bedrooms upstairs and an additional bedroom in the basement, perfect for guests or extended family. The primary bedroom offers a luxurious 5-piece ensuite, while the second bedroom has its own 3-piece ensuite. Two additional bedrooms on the second level share a well-appointed 5-piece bathroom. Step inside to be greeted by soaring ceilings in the living room, filling the space with natural light and a sense of grandeur. The open-concept main floor is highlighted by Brazilian walnut floors and a modern kitchen with a large island ideal for entertaining. Step through patio doors to your private backyard oasis, featuring a saltwater inground pool, pergola wired for a hot tub, and beer garden vibes under mature trees. Recent upgrades include fresh paint in 2023, roof shingles in 2018, windows in 2019, and a new pool heater and pump also in 2019. Situated in Oakville's top school district, this home offers the perfect blend of elegance and comfort for your family's next chapter. (id:39551)
Property Details
|
MLS® Number
|
W9356034 |
|
Property Type
|
Single Family |
|
Community Name
|
Clearview |
|
Parking Space Total
|
5 |
|
Pool Type
|
Inground Pool |
Building
|
Bathroom Total
|
5 |
|
Bedrooms Above Ground
|
4 |
|
Bedrooms Below Ground
|
1 |
|
Bedrooms Total
|
5 |
|
Appliances
|
Garage Door Opener Remote(s), Dishwasher, Dryer, Microwave, Refrigerator, Stove, Washer, Window Coverings |
|
Basement Development
|
Finished |
|
Basement Type
|
Full (finished) |
|
Construction Style Attachment
|
Detached |
|
Cooling Type
|
Central Air Conditioning |
|
Exterior Finish
|
Brick |
|
Fireplace Present
|
No |
|
Foundation Type
|
Poured Concrete |
|
Half Bath Total
|
1 |
|
Heating Fuel
|
Natural Gas |
|
Heating Type
|
Forced Air |
|
Stories Total
|
2 |
|
Type
|
House |
|
Utility Water
|
Municipal Water |
Parking
Land
|
Acreage
|
No |
|
Sewer
|
Sanitary Sewer |
|
Size Depth
|
113 Ft |
|
Size Frontage
|
66 Ft ,4 In |
|
Size Irregular
|
66.39 X 113 Ft |
|
Size Total Text
|
66.39 X 113 Ft |
Rooms
| Level |
Type |
Length |
Width |
Dimensions |
|
Second Level |
Primary Bedroom |
5.46 m |
8.31 m |
5.46 m x 8.31 m |
|
Second Level |
Bedroom 2 |
3.3 m |
4.52 m |
3.3 m x 4.52 m |
|
Second Level |
Bedroom 3 |
4.5 m |
4.37 m |
4.5 m x 4.37 m |
|
Second Level |
Bedroom 4 |
3.28 m |
4.27 m |
3.28 m x 4.27 m |
|
Basement |
Kitchen |
4.67 m |
3.86 m |
4.67 m x 3.86 m |
|
Basement |
Recreational, Games Room |
7.67 m |
6.96 m |
7.67 m x 6.96 m |
|
Basement |
Bedroom |
3.28 m |
4.27 m |
3.28 m x 4.27 m |
|
Main Level |
Family Room |
5.97 m |
4.37 m |
5.97 m x 4.37 m |
|
Main Level |
Living Room |
3.86 m |
5.13 m |
3.86 m x 5.13 m |
|
Main Level |
Dining Room |
5.74 m |
3.33 m |
5.74 m x 3.33 m |
|
Main Level |
Office |
3.28 m |
3.73 m |
3.28 m x 3.73 m |
|
Main Level |
Kitchen |
7.67 m |
3.86 m |
7.67 m x 3.86 m |
https://www.realtor.ca/real-estate/27437149/1185-lansdown-drive-oakville-clearview-clearview











































