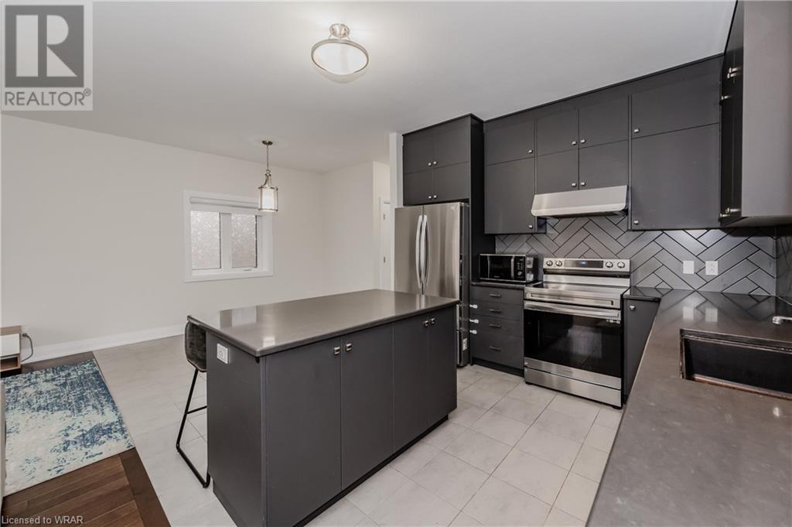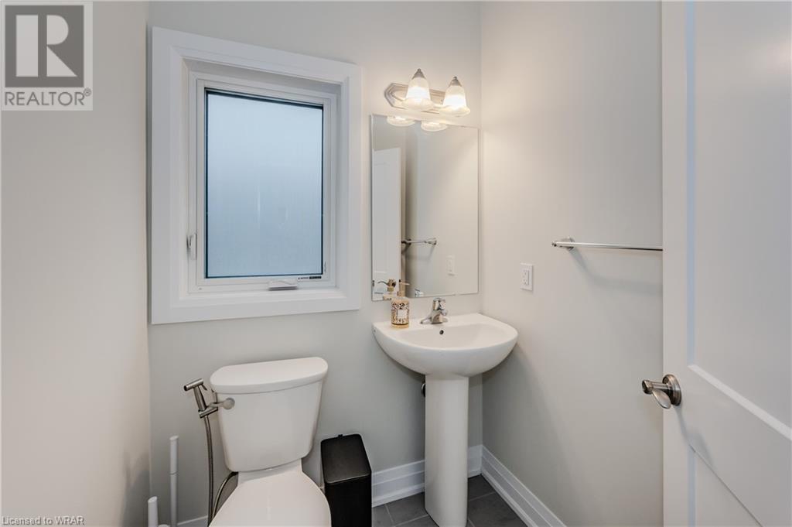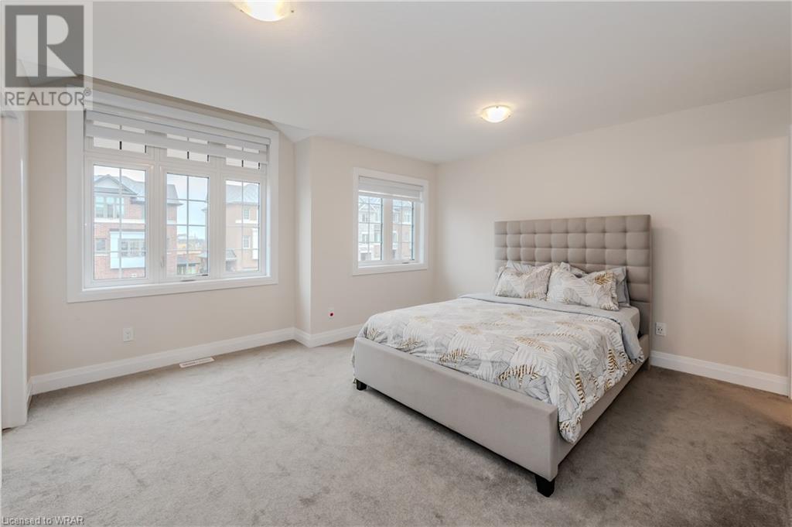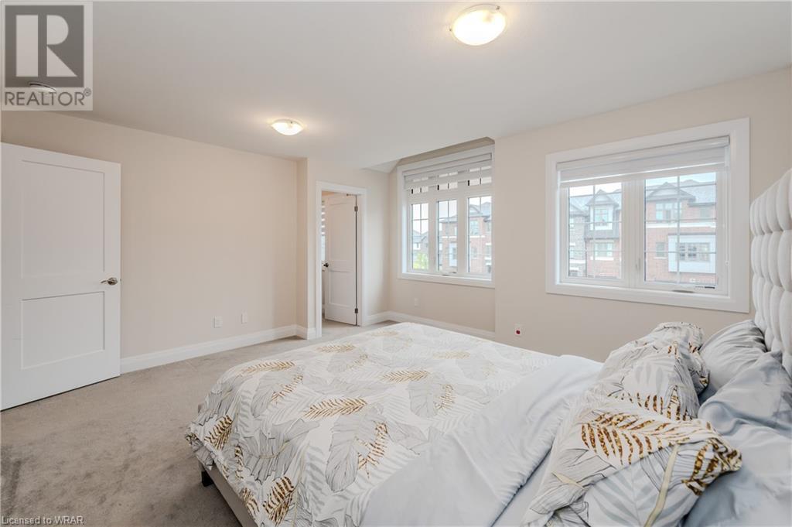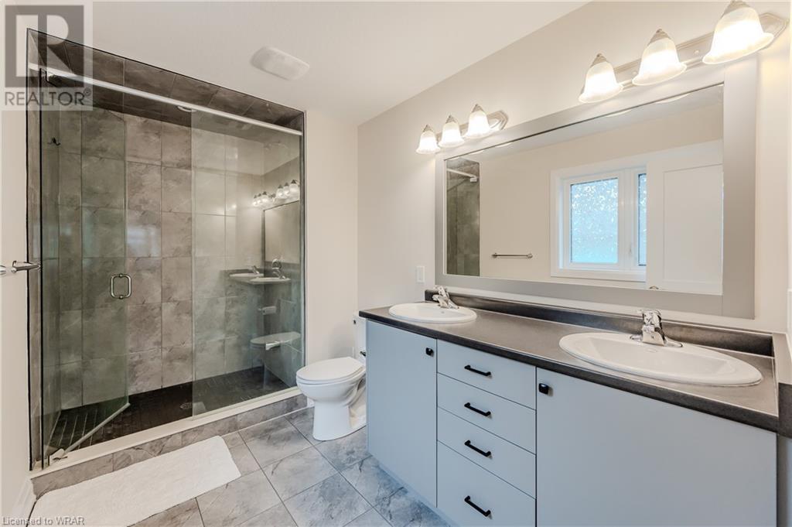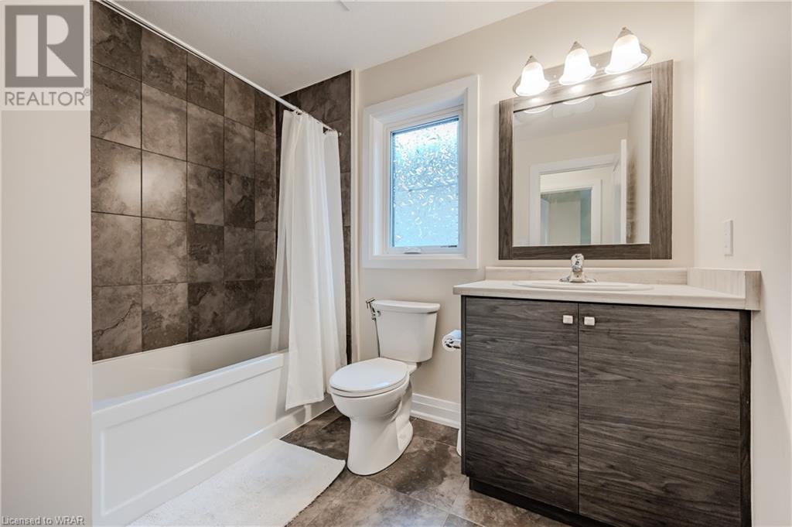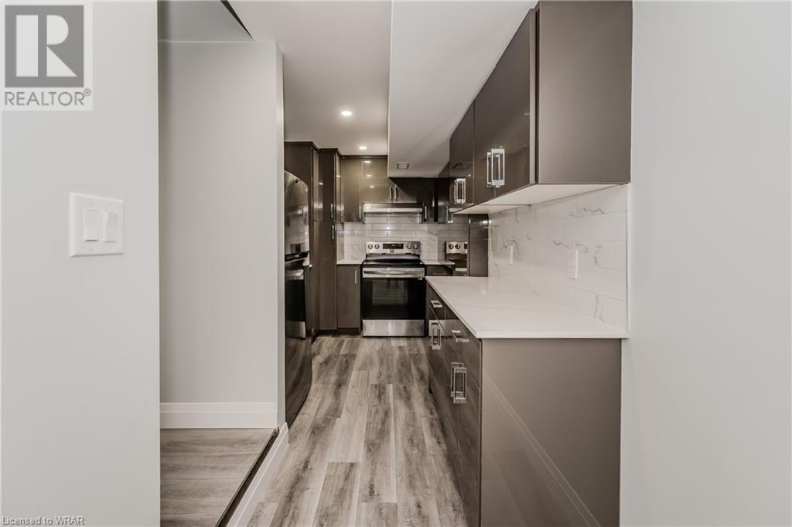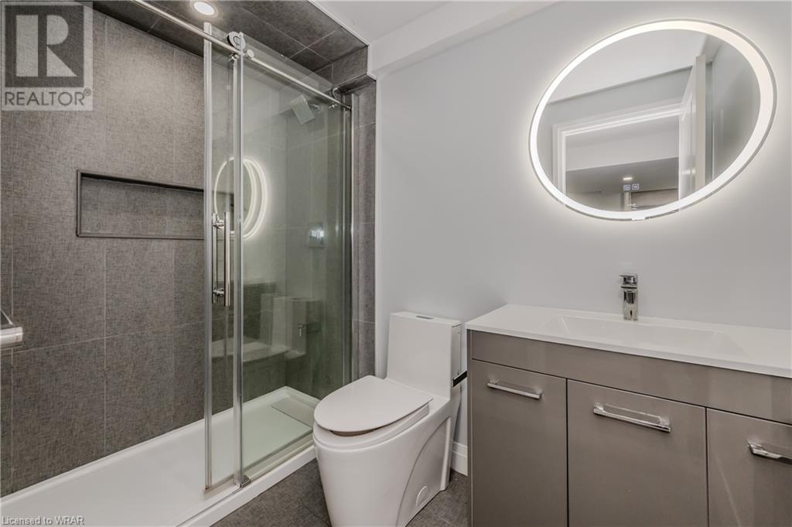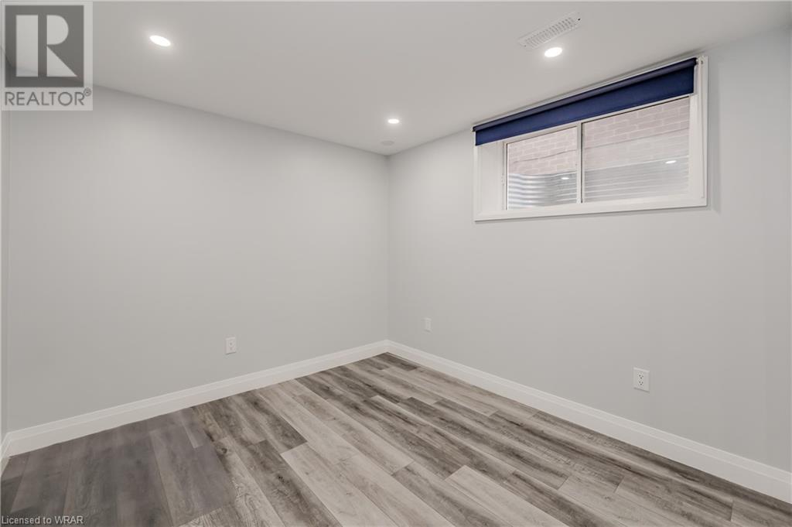119 Monarch Woods Drive Kitchener, Ontario N2P 0K2
5 Bedroom
5 Bathroom
2415.28 sqft
2 Level
Central Air Conditioning
Forced Air
$1,049,000
** Legal Basement Apartment ** Gorgeous , Rare To Find Spacious 3 Bedrooms and 3 Full Washrooms for each Bedroom on 2nd Floor (Like 3 Master Bedrooms). 1940 Sq Ft Detached Home In Prestigious Doon South Neighborhood. 9 Feet Ceiling on Main Floor, Sound Proof Master Bedroom, Open Concept Layout. Beautiful Updated Kitchen With Quartz Countertop and high cabinets. Finished basement with 2 Rooms, Kitchen, Full bath and Living Room. Separate side Entrance to basement. Double cemented Driveway. Close To Highway 401. (id:39551)
Property Details
| MLS® Number | 40631378 |
| Property Type | Single Family |
| Amenities Near By | Schools |
| Equipment Type | Rental Water Softener, Water Heater |
| Parking Space Total | 3 |
| Rental Equipment Type | Rental Water Softener, Water Heater |
Building
| Bathroom Total | 5 |
| Bedrooms Above Ground | 3 |
| Bedrooms Below Ground | 2 |
| Bedrooms Total | 5 |
| Appliances | Dishwasher, Dryer, Refrigerator, Stove, Water Softener, Washer |
| Architectural Style | 2 Level |
| Basement Development | Finished |
| Basement Type | Full (finished) |
| Construction Style Attachment | Detached |
| Cooling Type | Central Air Conditioning |
| Exterior Finish | Brick, Vinyl Siding |
| Fireplace Present | No |
| Half Bath Total | 1 |
| Heating Fuel | Natural Gas |
| Heating Type | Forced Air |
| Stories Total | 2 |
| Size Interior | 2415.28 Sqft |
| Type | House |
| Utility Water | Municipal Water |
Parking
| Attached Garage |
Land
| Access Type | Road Access |
| Acreage | No |
| Land Amenities | Schools |
| Sewer | Municipal Sewage System |
| Size Depth | 98 Ft |
| Size Frontage | 30 Ft |
| Size Total Text | Under 1/2 Acre |
| Zoning Description | Res-5 |
Rooms
| Level | Type | Length | Width | Dimensions |
|---|---|---|---|---|
| Second Level | 4pc Bathroom | Measurements not available | ||
| Second Level | Bedroom | 12'0'' x 10'6'' | ||
| Second Level | 3pc Bathroom | Measurements not available | ||
| Second Level | Bedroom | 16'4'' x 10'4'' | ||
| Second Level | 4pc Bathroom | Measurements not available | ||
| Second Level | Primary Bedroom | 13'10'' x 15'2'' | ||
| Basement | Laundry Room | Measurements not available | ||
| Basement | 3pc Bathroom | Measurements not available | ||
| Basement | Kitchen | 9'3'' x 7'8'' | ||
| Basement | Bedroom | 10'1'' x 9'6'' | ||
| Basement | Bedroom | 10'1'' x 9'6'' | ||
| Basement | Recreation Room | 13'6'' x 14'1'' | ||
| Main Level | 2pc Bathroom | Measurements not available | ||
| Main Level | Laundry Room | 7'1'' x 10'6'' | ||
| Main Level | Kitchen | 11'0'' x 10'11'' | ||
| Main Level | Dining Room | 11'4'' x 8'11'' | ||
| Main Level | Living Room | 11'4'' x 19'10'' |
https://www.realtor.ca/real-estate/27272216/119-monarch-woods-drive-kitchener
Interested?
Contact us for more information















