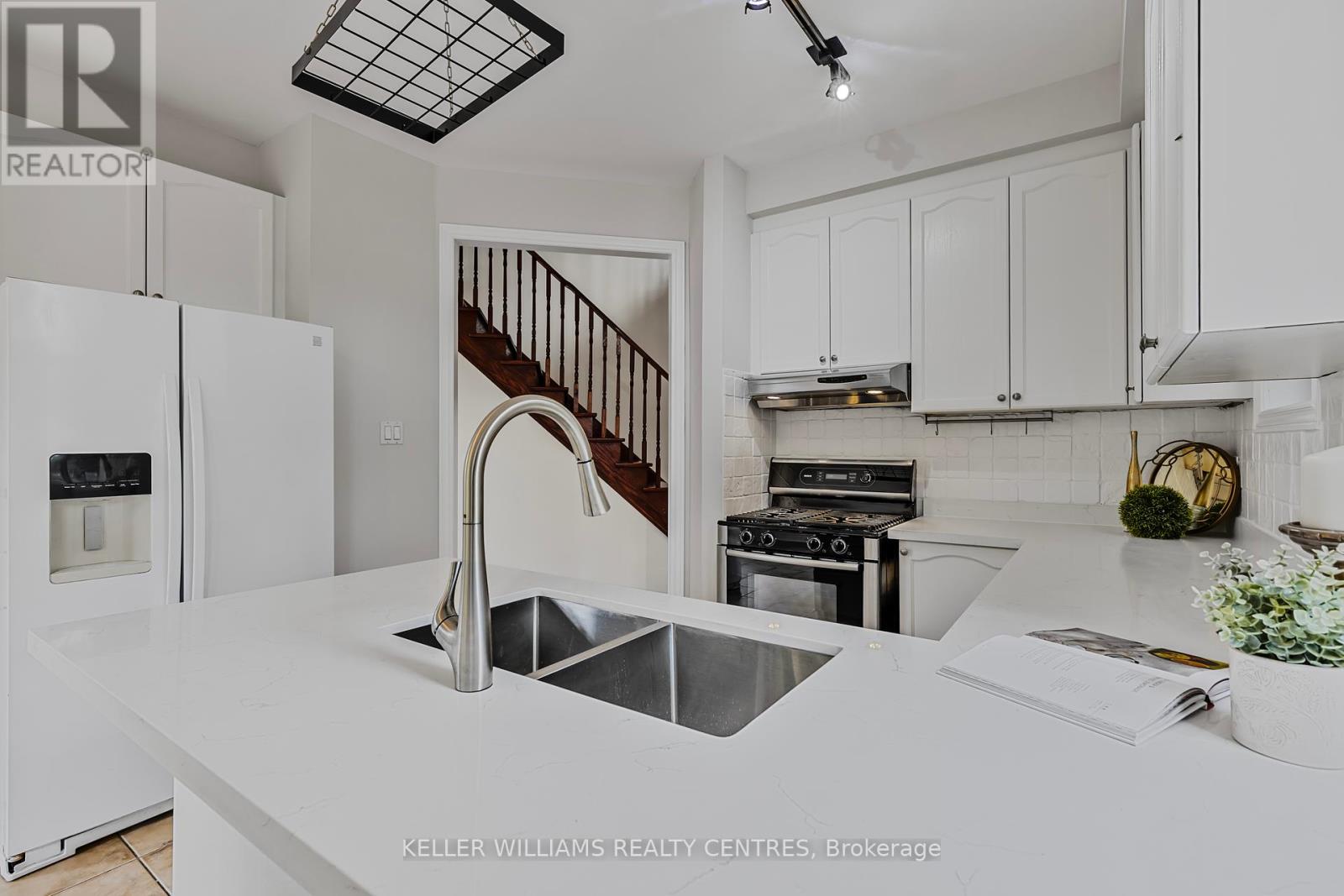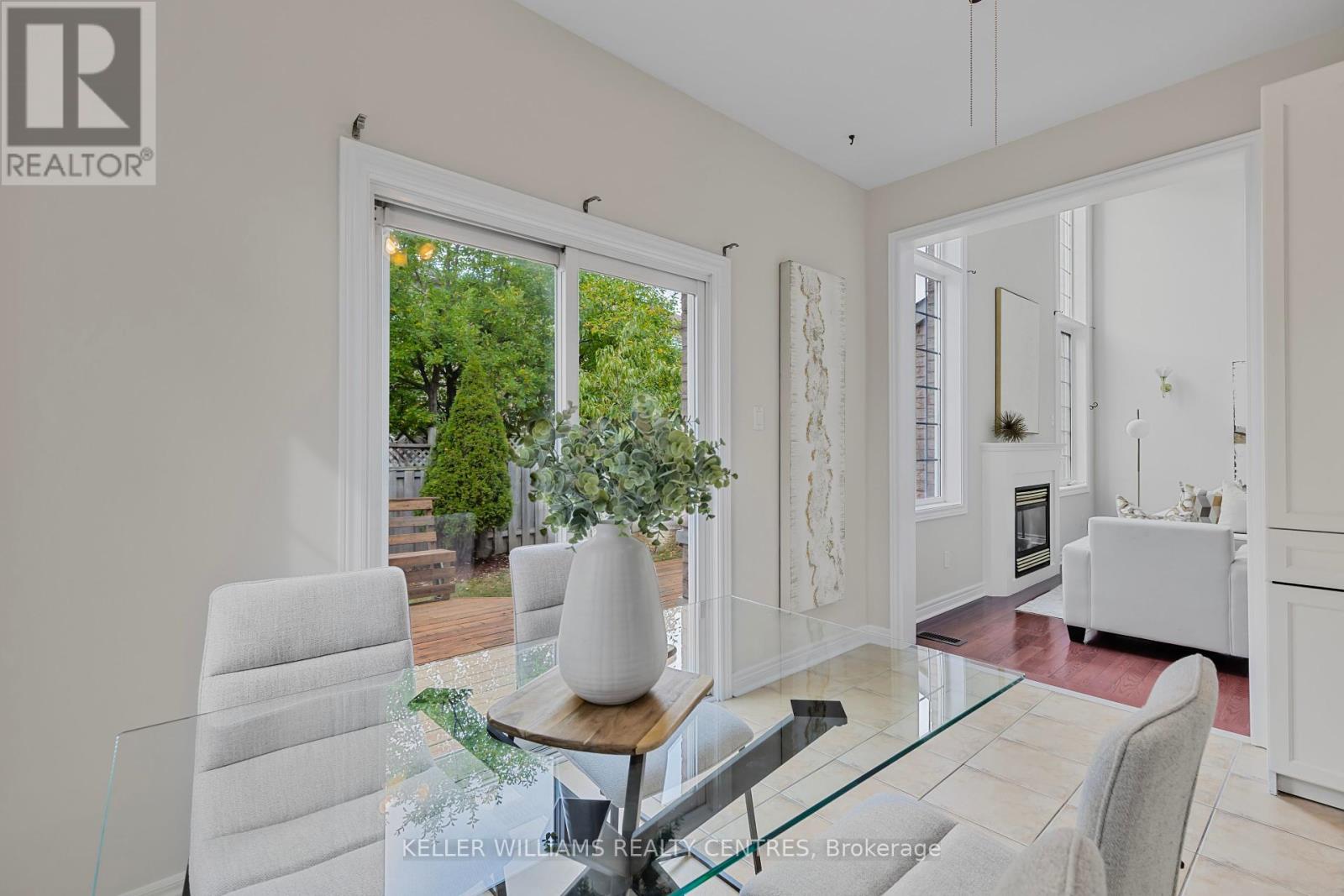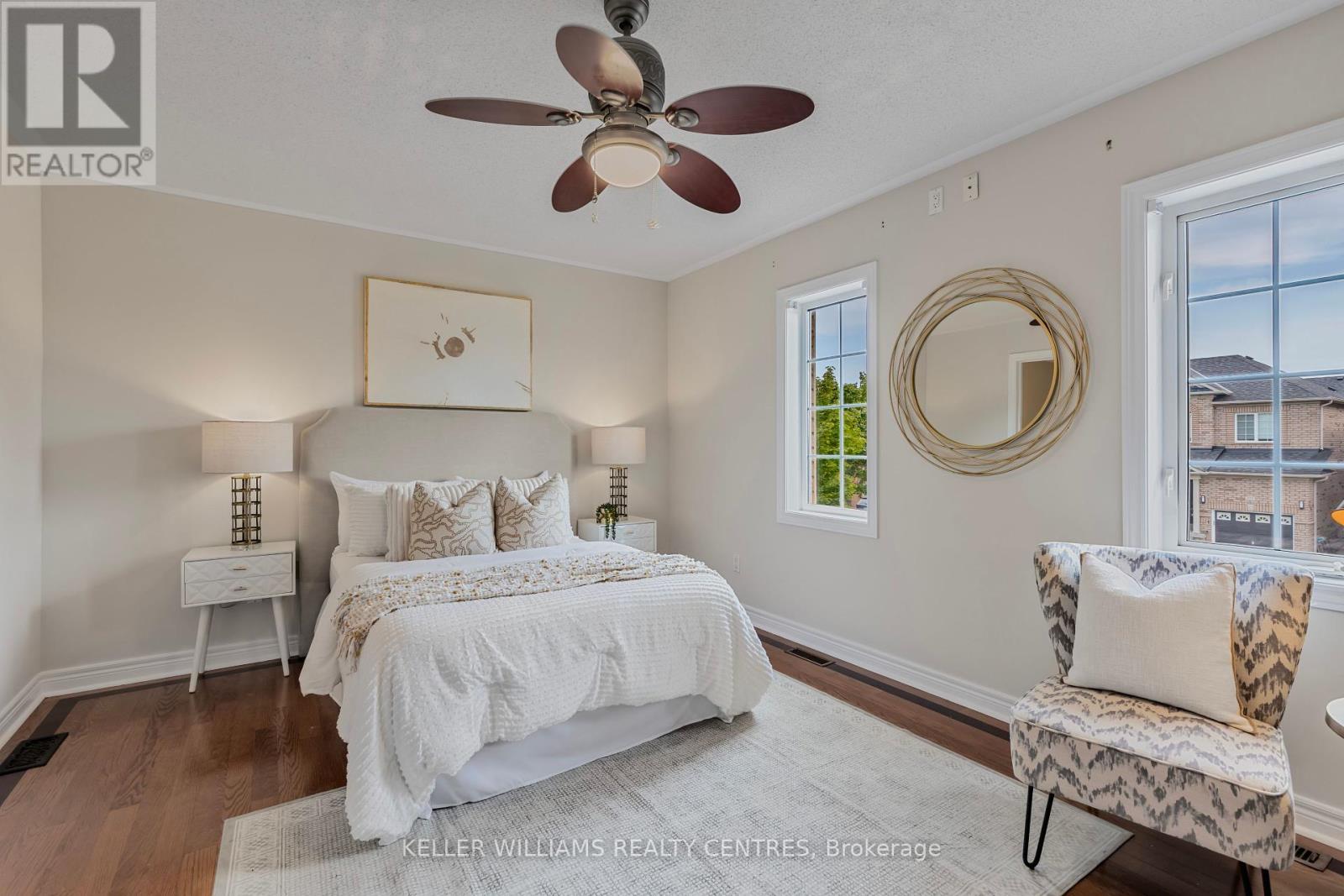3 Bedroom
4 Bathroom
Fireplace
Central Air Conditioning
Forced Air
$1,418,000
Live in Aurora's most vibrant Neighbourhood, close to Shopping, Restaurants and Transit on Bayview and only steps to the scenic walking Trails of the Aurora Arboretum, lovely Parks and fantastic Schools (Public Elementary, Catholic Elementary or even Catholic Secondary). This 3 Bedroom light-filled Home features a spectacular Great Room with 18ft Ceilings, Gas Fireplace and large Windows. Hardwood on Main and 2nd Floor, all new Quartz Countertops in the Kitchen and Bathrooms and 9ft Ceilings on the Main Floor. The Primary Suite comes with a 4pc Bathroom and walk-in Closet. A separate entrance from the Garage leads to the Basement which is equipped with a Kitchen and full Bath and serves for the perfect Nanny- or In-Law-Suite. Your large Backyard Deck invites to enjoy sunny days and fresh Peaches from your Peach Tree. Don't miss out to live in this wonderful Home close to all Amenities. **** EXTRAS **** Entire Home freshly and professionally painted (2024). Newer Roof (2017), Washer/Dryer (2023), Quartz Counters and Taps (2024). (id:39551)
Property Details
|
MLS® Number
|
N9357264 |
|
Property Type
|
Single Family |
|
Community Name
|
Bayview Wellington |
|
Features
|
In-law Suite |
|
Parking Space Total
|
4 |
Building
|
Bathroom Total
|
4 |
|
Bedrooms Above Ground
|
3 |
|
Bedrooms Total
|
3 |
|
Amenities
|
Fireplace(s) |
|
Appliances
|
Water Heater, Water Softener, Dishwasher, Dryer, Freezer, Microwave, Refrigerator, Stove |
|
Basement Development
|
Finished |
|
Basement Features
|
Separate Entrance |
|
Basement Type
|
N/a (finished) |
|
Construction Style Attachment
|
Detached |
|
Cooling Type
|
Central Air Conditioning |
|
Exterior Finish
|
Brick |
|
Fireplace Present
|
Yes |
|
Flooring Type
|
Hardwood, Tile, Carpeted |
|
Foundation Type
|
Concrete |
|
Half Bath Total
|
1 |
|
Heating Fuel
|
Natural Gas |
|
Heating Type
|
Forced Air |
|
Stories Total
|
2 |
|
Type
|
House |
|
Utility Water
|
Municipal Water |
Parking
Land
|
Acreage
|
No |
|
Sewer
|
Sanitary Sewer |
|
Size Depth
|
84 Ft ,5 In |
|
Size Frontage
|
46 Ft ,11 In |
|
Size Irregular
|
46.93 X 84.43 Ft |
|
Size Total Text
|
46.93 X 84.43 Ft |
Rooms
| Level |
Type |
Length |
Width |
Dimensions |
|
Second Level |
Primary Bedroom |
4.97 m |
3.49 m |
4.97 m x 3.49 m |
|
Second Level |
Bedroom 2 |
3.65 m |
3.16 m |
3.65 m x 3.16 m |
|
Second Level |
Bedroom 3 |
3.88 m |
3.02 m |
3.88 m x 3.02 m |
|
Basement |
Kitchen |
3.45 m |
1.82 m |
3.45 m x 1.82 m |
|
Basement |
Recreational, Games Room |
6.01 m |
5.43 m |
6.01 m x 5.43 m |
|
Basement |
Games Room |
3 m |
2.86 m |
3 m x 2.86 m |
|
Main Level |
Great Room |
4.57 m |
3.87 m |
4.57 m x 3.87 m |
|
Main Level |
Dining Room |
3.91 m |
3.15 m |
3.91 m x 3.15 m |
|
Main Level |
Kitchen |
3.27 m |
3 m |
3.27 m x 3 m |
|
Main Level |
Eating Area |
3.82 m |
2.29 m |
3.82 m x 2.29 m |
https://www.realtor.ca/real-estate/27440512/119-watkins-glen-crescent-aurora-bayview-wellington-bayview-wellington



































