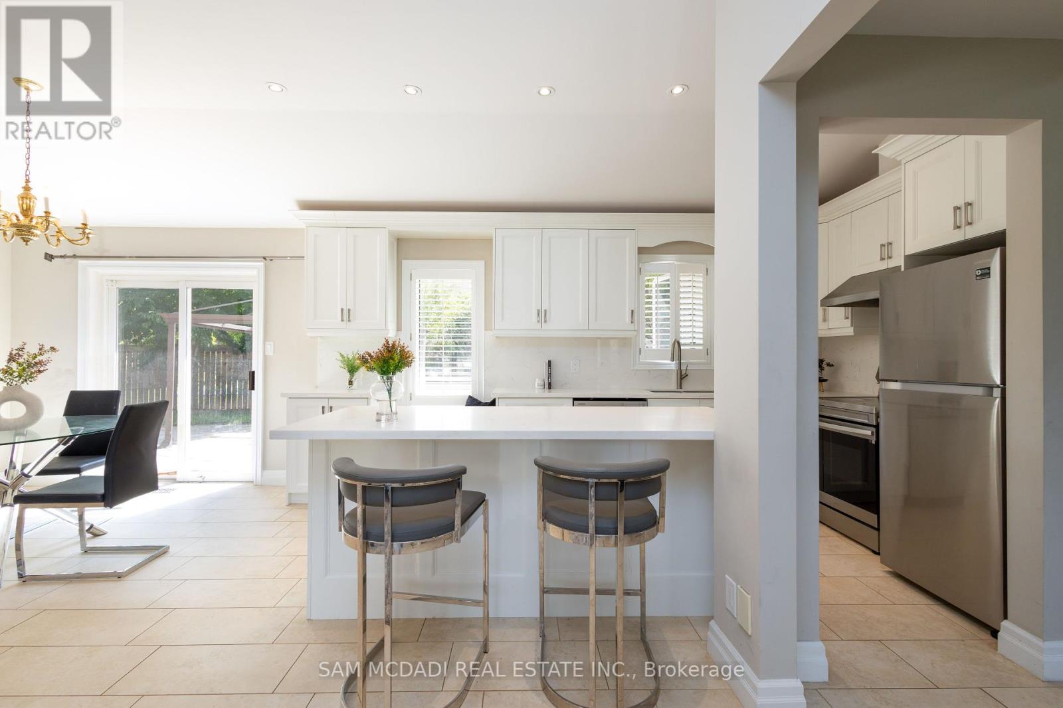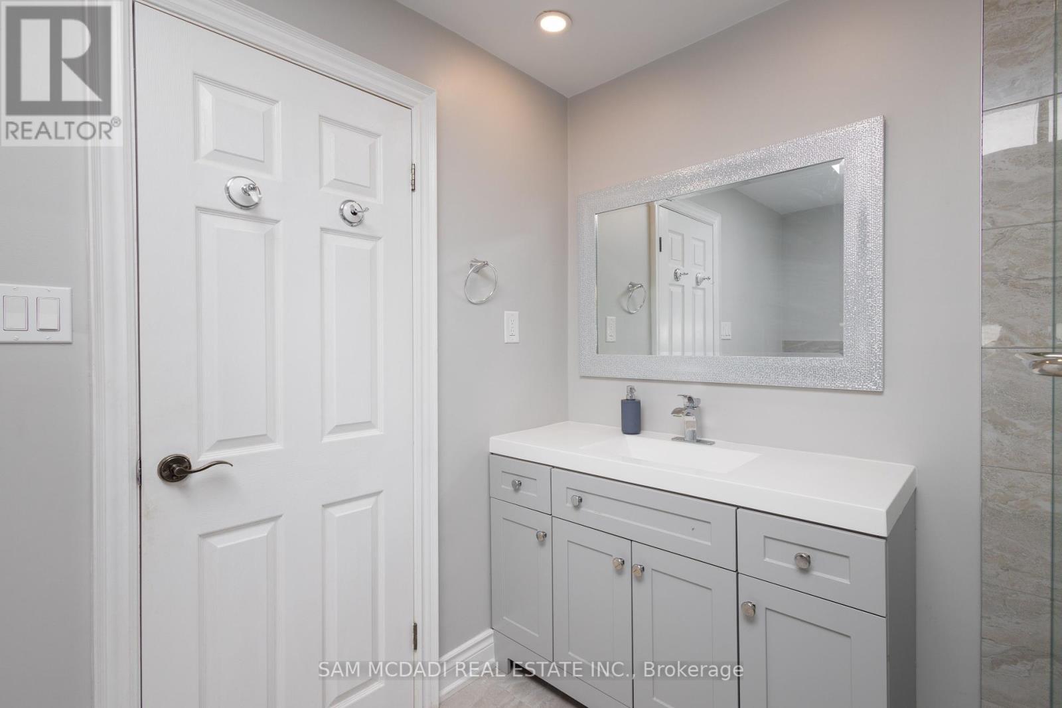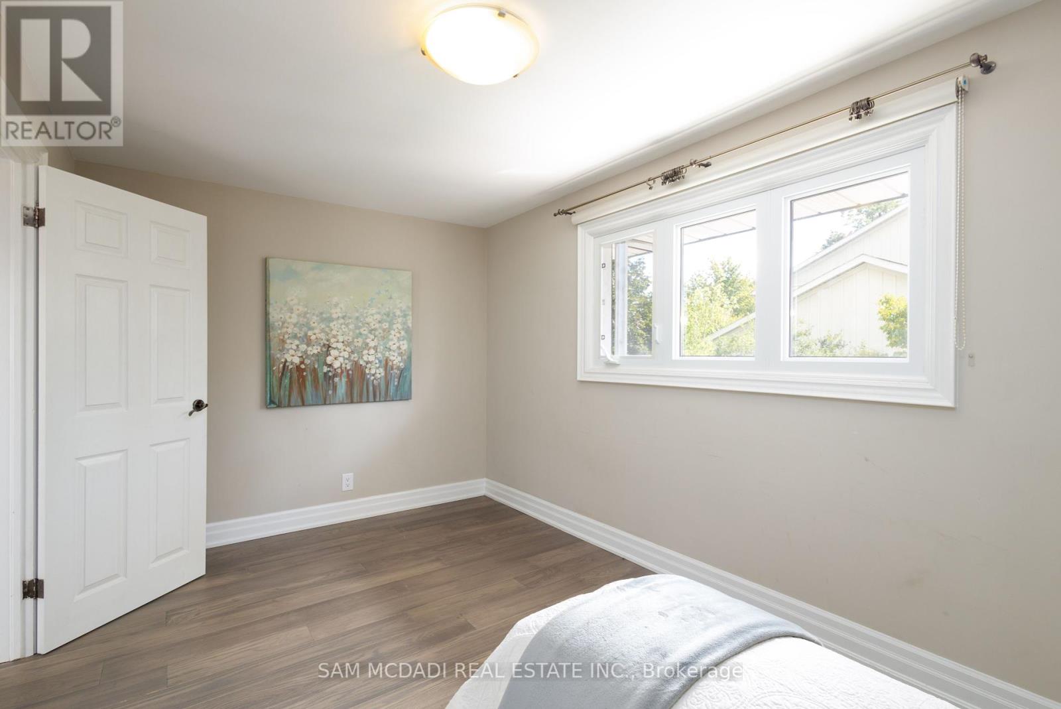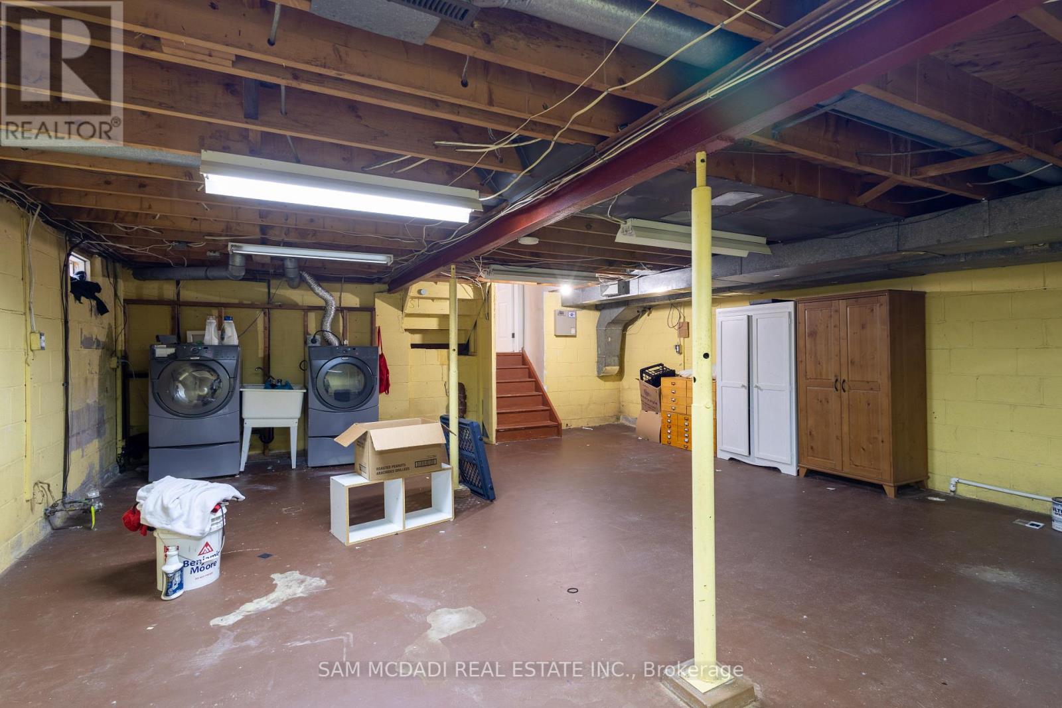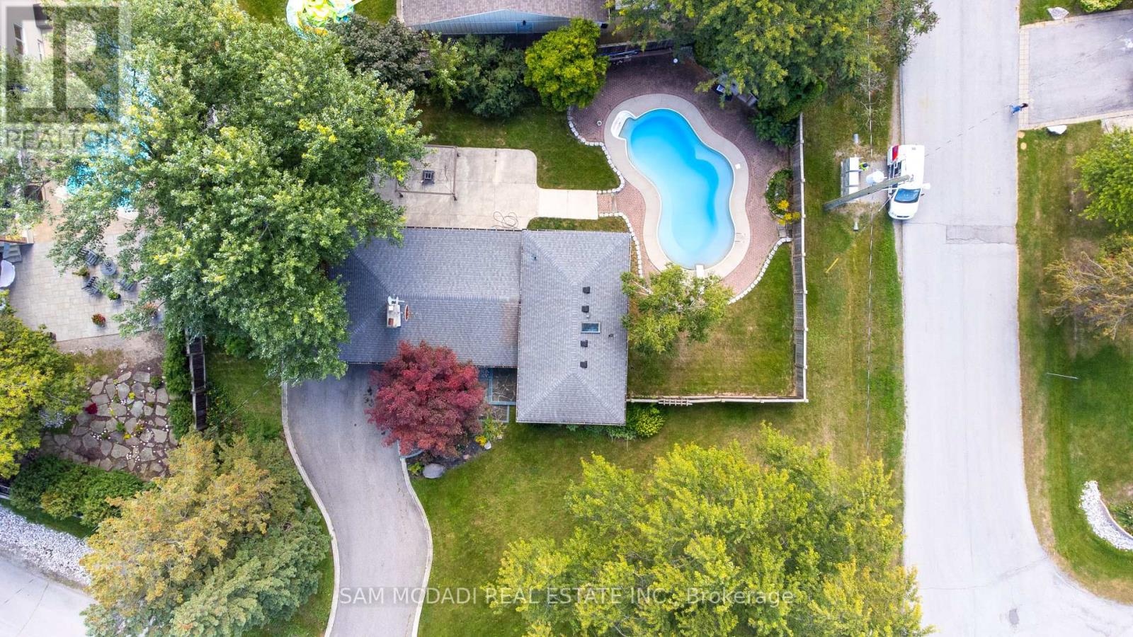4 Bedroom
2 Bathroom
Fireplace
Inground Pool
Central Air Conditioning
Forced Air
$1,999,999
Nicely Renovated Detached Home Nestled On A Rare 120 Frontage Corner Lot In Desired South West Oakville, Great Potential To Build Up, Add-On To Existing, Custom Build Your Dream Home Or Simply Move Into. Fenced Large Backyard With A Lagoon Shaped Inground Pool, Perfect For Entertaining. (id:39551)
Property Details
|
MLS® Number
|
W9295248 |
|
Property Type
|
Single Family |
|
Community Name
|
Bronte East |
|
Features
|
Carpet Free |
|
Parking Space Total
|
7 |
|
Pool Type
|
Inground Pool |
|
Structure
|
Shed |
Building
|
Bathroom Total
|
2 |
|
Bedrooms Above Ground
|
4 |
|
Bedrooms Total
|
4 |
|
Appliances
|
Dryer, Washer |
|
Basement Development
|
Partially Finished |
|
Basement Type
|
N/a (partially Finished) |
|
Construction Style Attachment
|
Detached |
|
Construction Style Split Level
|
Sidesplit |
|
Cooling Type
|
Central Air Conditioning |
|
Exterior Finish
|
Brick |
|
Fireplace Present
|
Yes |
|
Flooring Type
|
Ceramic, Hardwood |
|
Foundation Type
|
Unknown |
|
Heating Fuel
|
Natural Gas |
|
Heating Type
|
Forced Air |
|
Type
|
House |
|
Utility Water
|
Municipal Water |
Parking
Land
|
Acreage
|
No |
|
Sewer
|
Sanitary Sewer |
|
Size Depth
|
118 Ft |
|
Size Frontage
|
122 Ft ,1 In |
|
Size Irregular
|
122.15 X 118.06 Ft ; Irreg Lot,see Below For All Measurements |
|
Size Total Text
|
122.15 X 118.06 Ft ; Irreg Lot,see Below For All Measurements|under 1/2 Acre |
Rooms
| Level |
Type |
Length |
Width |
Dimensions |
|
Second Level |
Primary Bedroom |
3.43 m |
4.4 m |
3.43 m x 4.4 m |
|
Second Level |
Bedroom 2 |
2.67 m |
4.49 m |
2.67 m x 4.49 m |
|
Lower Level |
Bedroom 3 |
2.56 m |
2.32 m |
2.56 m x 2.32 m |
|
Lower Level |
Bedroom 4 |
4.3 m |
4.31 m |
4.3 m x 4.31 m |
|
Main Level |
Living Room |
3.54 m |
5.54 m |
3.54 m x 5.54 m |
|
Main Level |
Dining Room |
2.7 m |
2.77 m |
2.7 m x 2.77 m |
|
Main Level |
Kitchen |
2.66 m |
4.8 m |
2.66 m x 4.8 m |
https://www.realtor.ca/real-estate/27354597/1198-willowbrook-drive-s-oakville-bronte-east-bronte-east









