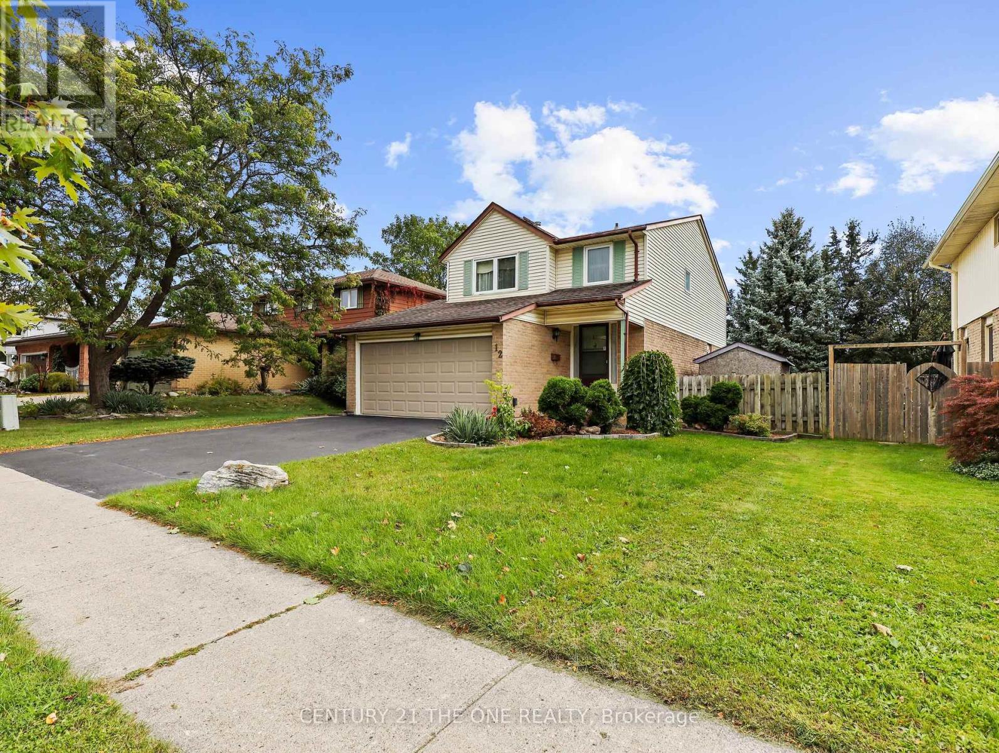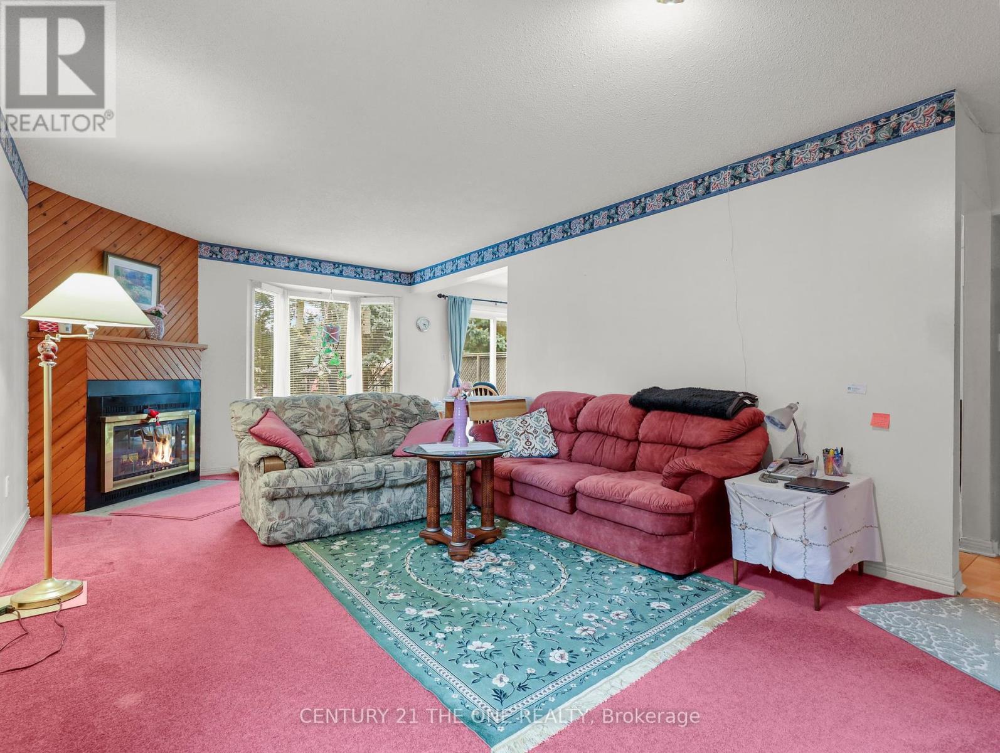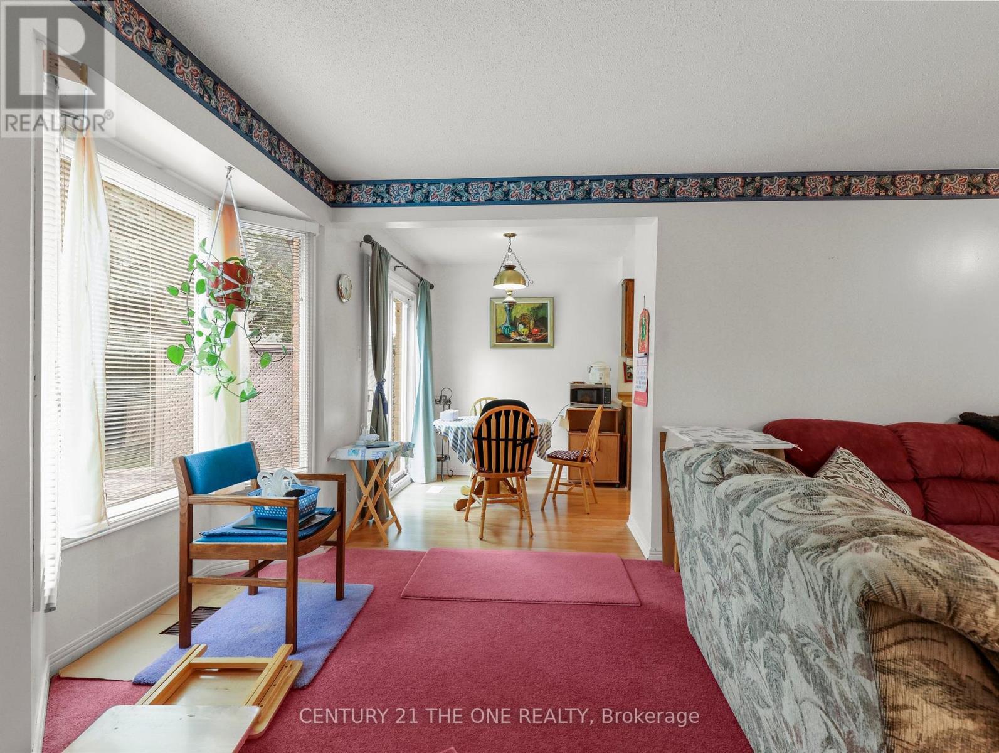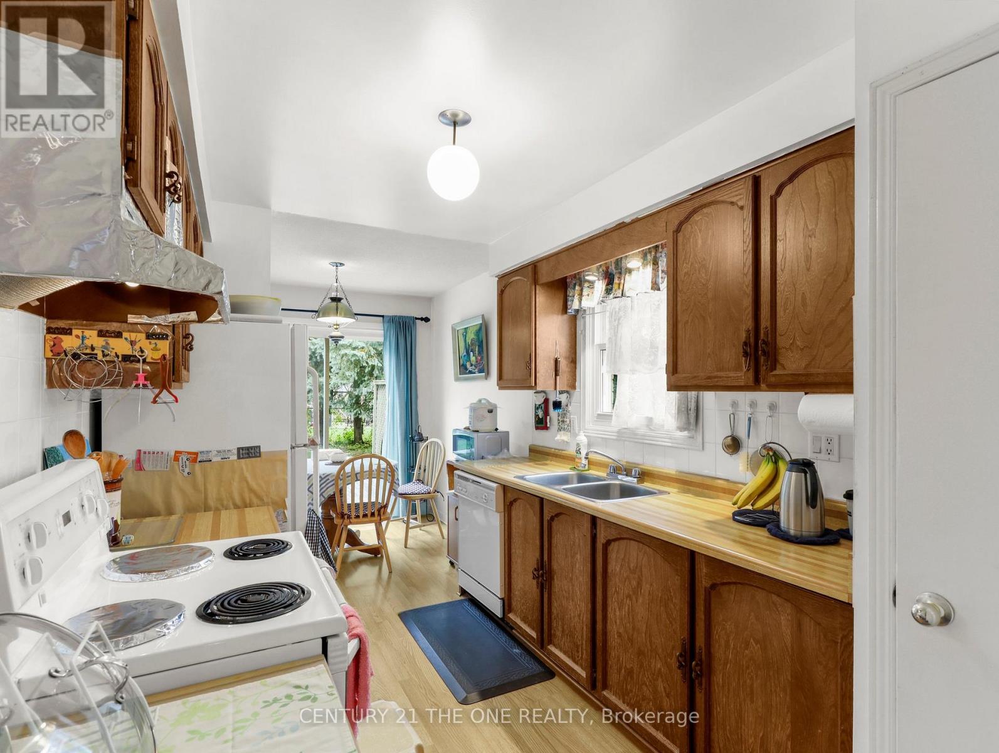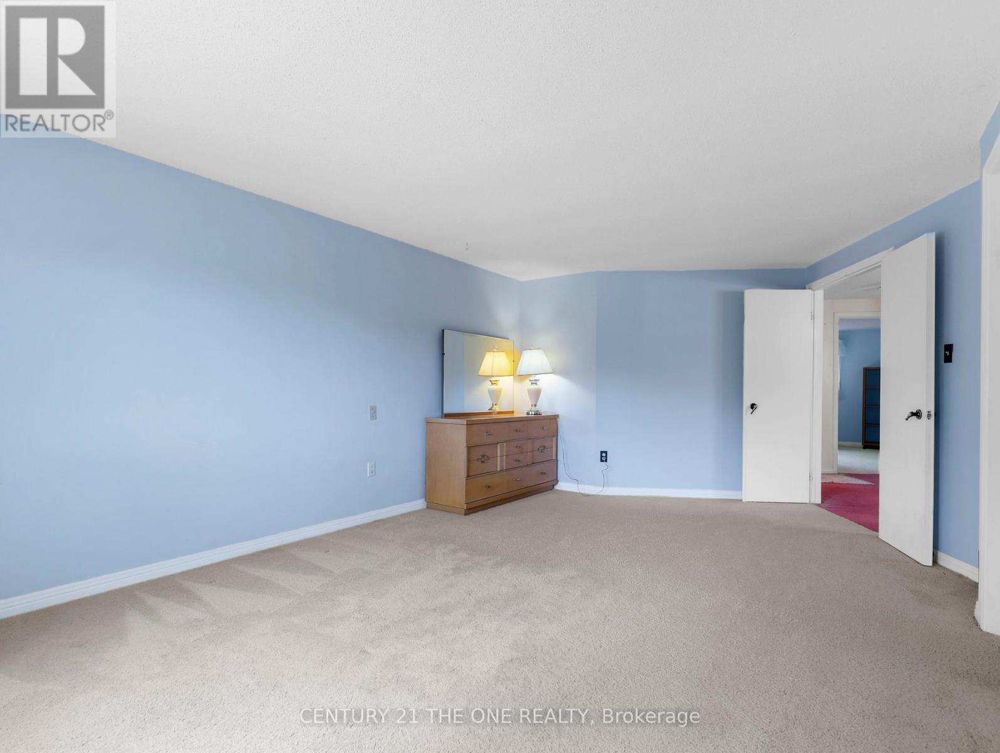12 Bexhill Drive London, Ontario N6E 1W9
4 Bedroom
3 Bathroom
Central Air Conditioning
Forced Air
$668,000
Welcome to 12 Bexhill Drive, located in the desirable Westminster Park of South London, the property's proximity to various schools, parks, and main transport routes makes it particularly convenient for families. Its spacious features, including a double garage and the 3+1 bedrooms, as well as 2 full baths, offer plenty of room for comfort and functionality. Moreover, being in a quiet, established neighborhood from a park adds to its appeal, providing both tranquility and accessibility. **** EXTRAS **** Ideal Location 5 Mins To White Oaks Mall HWY 401 Great Family Neighbourhood With Schools, Parks (id:39551)
Property Details
| MLS® Number | X9395697 |
| Property Type | Single Family |
| Community Name | South Y |
| Parking Space Total | 4 |
Building
| Bathroom Total | 3 |
| Bedrooms Above Ground | 3 |
| Bedrooms Below Ground | 1 |
| Bedrooms Total | 4 |
| Appliances | Blinds, Dishwasher, Dryer, Range, Refrigerator, Stove, Washer |
| Basement Development | Finished |
| Basement Type | Full (finished) |
| Construction Style Attachment | Detached |
| Cooling Type | Central Air Conditioning |
| Exterior Finish | Aluminum Siding, Brick |
| Fireplace Present | No |
| Flooring Type | Carpeted, Laminate, Tile |
| Foundation Type | Concrete |
| Half Bath Total | 1 |
| Heating Fuel | Natural Gas |
| Heating Type | Forced Air |
| Stories Total | 2 |
| Type | House |
| Utility Water | Municipal Water |
Parking
| Attached Garage |
Land
| Acreage | No |
| Sewer | Sanitary Sewer |
| Size Depth | 110 Ft |
| Size Frontage | 50 Ft |
| Size Irregular | 50 X 110 Ft |
| Size Total Text | 50 X 110 Ft |
| Zoning Description | Sfr |
Rooms
| Level | Type | Length | Width | Dimensions |
|---|---|---|---|---|
| Second Level | Primary Bedroom | 5.18 m | 3.35 m | 5.18 m x 3.35 m |
| Second Level | Bedroom 2 | 4.62 m | 2.89 m | 4.62 m x 2.89 m |
| Second Level | Bedroom 3 | 5.23 m | 3.65 m | 5.23 m x 3.65 m |
| Basement | Recreational, Games Room | 4.87 m | 3.65 m | 4.87 m x 3.65 m |
| Basement | Bedroom | 3.22 m | 2.59 m | 3.22 m x 2.59 m |
| Main Level | Loft | 6.4 m | 3.65 m | 6.4 m x 3.65 m |
| Main Level | Kitchen | 3.45 m | 2.43 m | 3.45 m x 2.43 m |
| Main Level | Dining Room | 2.66 m | 2.13 m | 2.66 m x 2.13 m |
| Main Level | Laundry Room | 2.38 m | 2.28 m | 2.38 m x 2.28 m |
https://www.realtor.ca/real-estate/27539854/12-bexhill-drive-london-south-y
Interested?
Contact us for more information



