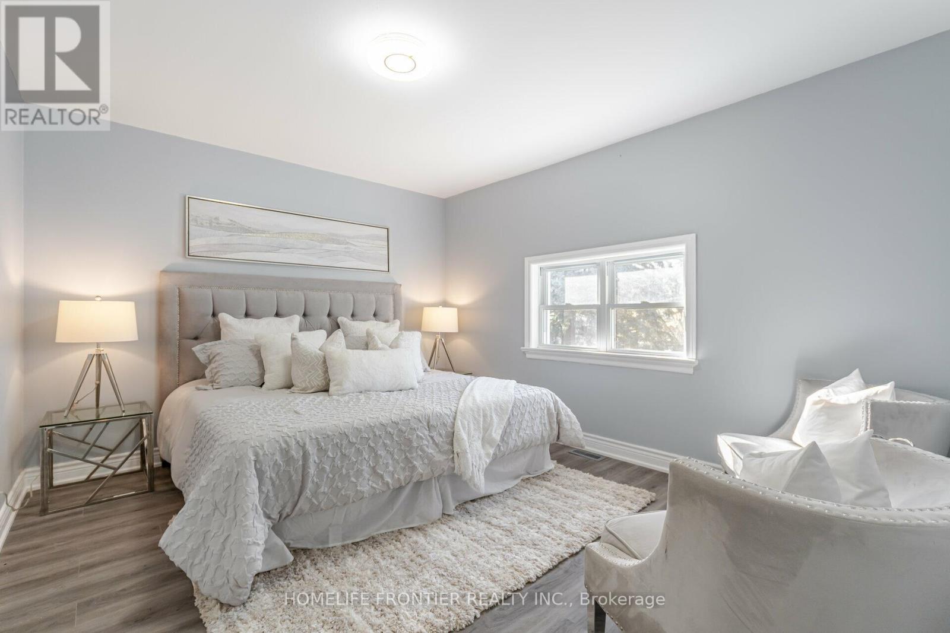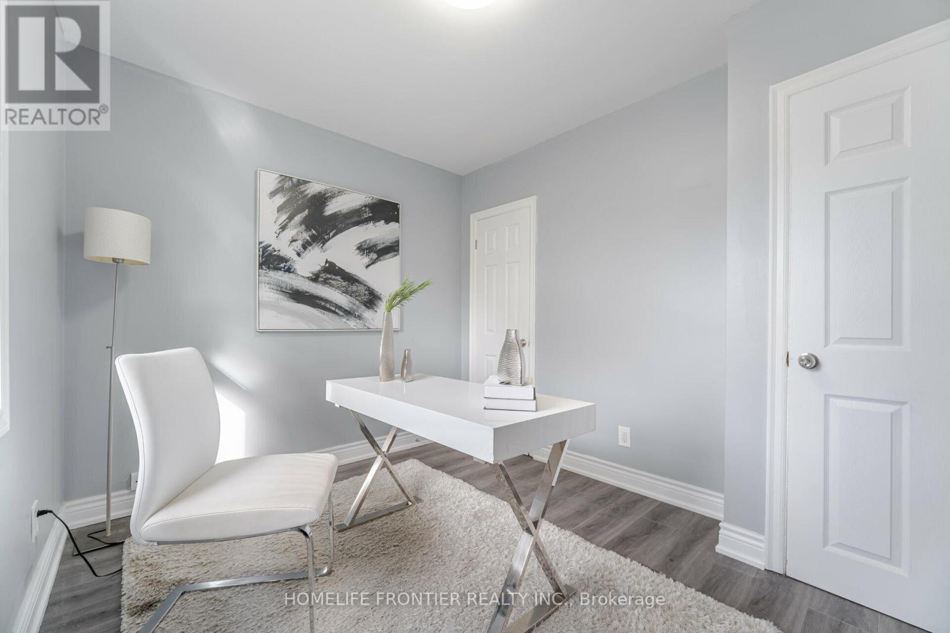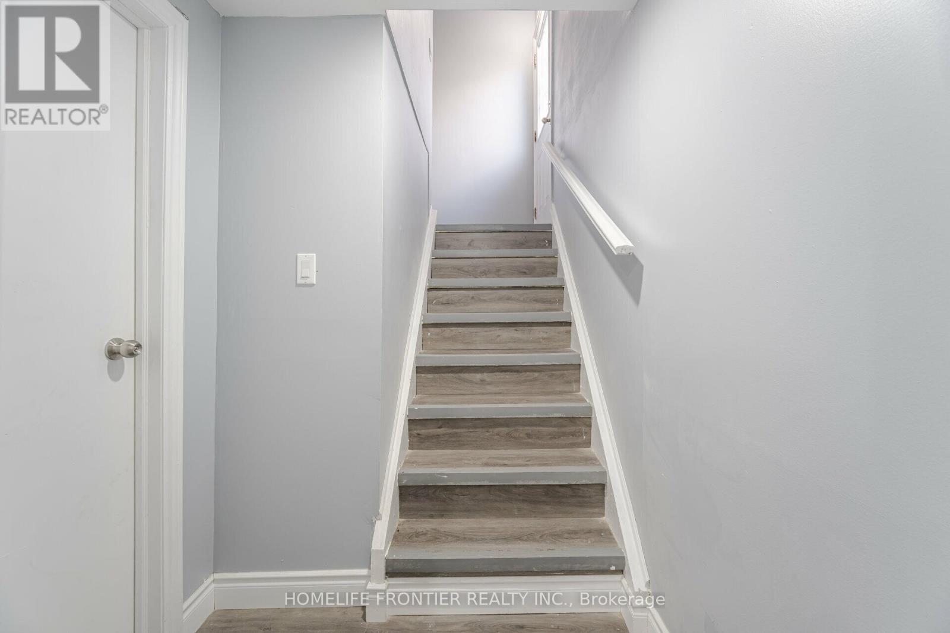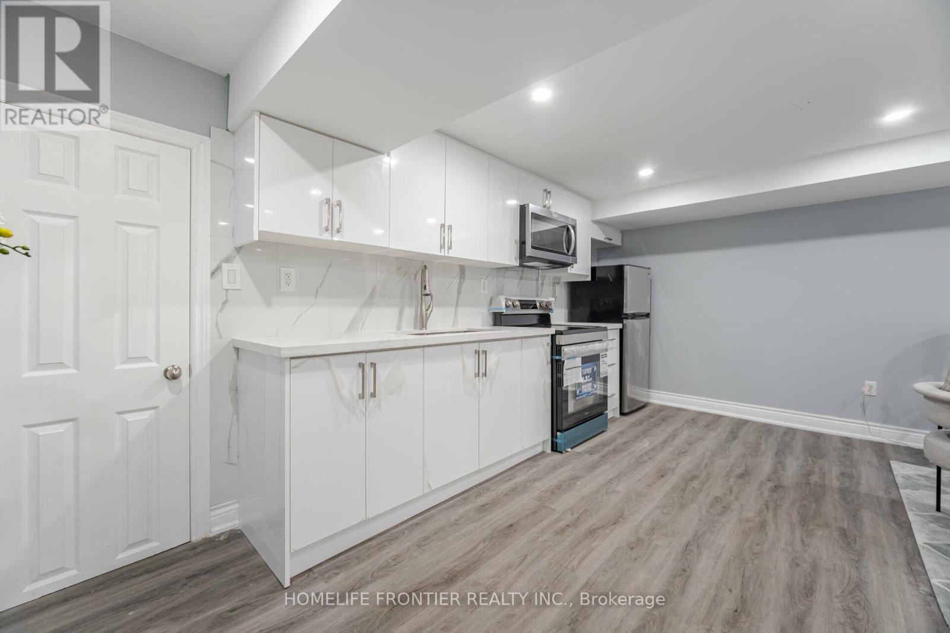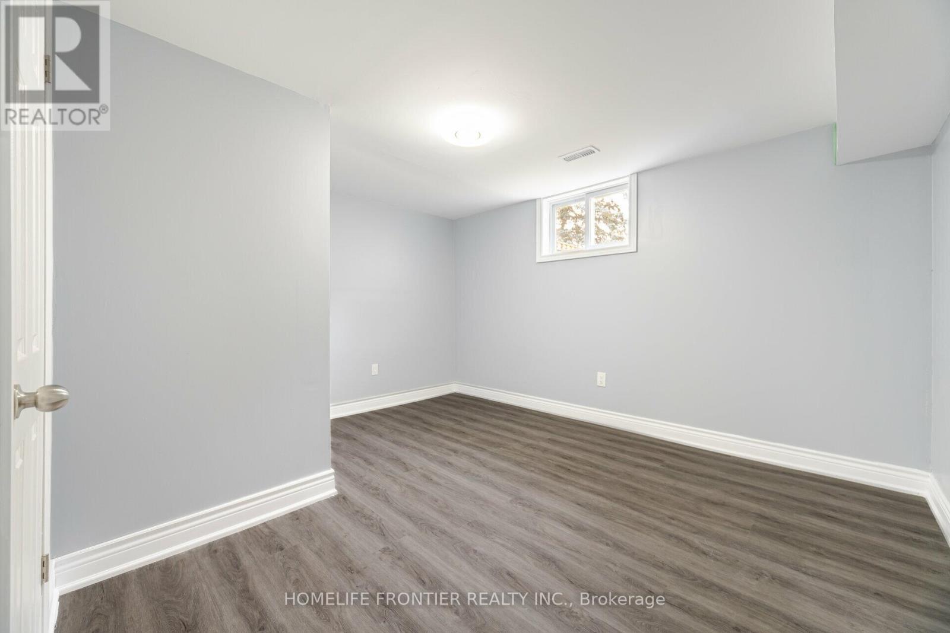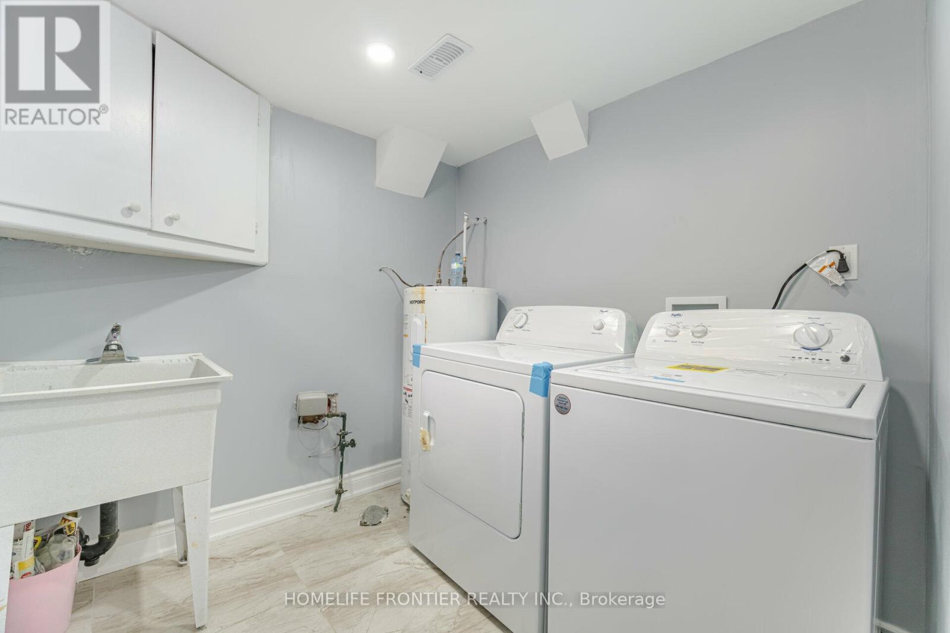5 Bedroom
2 Bathroom
Bungalow
Central Air Conditioning
Forced Air
$835,000
Discover this beautifully renovated, Detached Legal Duplex ( certificate available ) on a large lot in the desirable Lakeview community. This comes with ample parking and a prime location just steps from public transit, close to the lake, Highway 401, and a variety of shopping options. The home has been thoughtfully renovated and updated, featuring brand-new, durable vinyl flooring, stylish new washrooms with porcelain tiles, updated light fixtures, and sleek quartz kitchen countertops. Freshly painted throughout, this home shines with modern touches and quality finishes.With central air conditioning installed in 2024, brand-new appliances in the main kitchen (fridge, stove), and brand new washer/dryer conveniently located in the common basement area, this property is fully equipped for comfort and convenience. The basement unit is also outfitted with its own fridge and brand-new stove, making it a versatile space with a separate entrance. **** EXTRAS **** The possibilities are endless! Enjoy this stunning property as your own,or rent out the legal basement for added income, or maximize its investment potential by renting both units at current market rates from day one. (id:39551)
Property Details
|
MLS® Number
|
E11904921 |
|
Property Type
|
Single Family |
|
Community Name
|
Lakeview |
|
Parking Space Total
|
4 |
Building
|
Bathroom Total
|
2 |
|
Bedrooms Above Ground
|
3 |
|
Bedrooms Below Ground
|
2 |
|
Bedrooms Total
|
5 |
|
Appliances
|
Water Heater, Dryer, Refrigerator, Two Stoves, Washer, Window Coverings |
|
Architectural Style
|
Bungalow |
|
Basement Features
|
Apartment In Basement, Separate Entrance |
|
Basement Type
|
N/a |
|
Construction Style Attachment
|
Detached |
|
Cooling Type
|
Central Air Conditioning |
|
Exterior Finish
|
Brick, Aluminum Siding |
|
Fireplace Present
|
No |
|
Flooring Type
|
Vinyl |
|
Foundation Type
|
Block |
|
Heating Fuel
|
Natural Gas |
|
Heating Type
|
Forced Air |
|
Stories Total
|
1 |
|
Type
|
House |
|
Utility Water
|
Municipal Water |
Land
|
Acreage
|
No |
|
Sewer
|
Sanitary Sewer |
|
Size Depth
|
132 Ft |
|
Size Frontage
|
40 Ft |
|
Size Irregular
|
40 X 132 Ft ; Irregular-42' Wide On Back, 152' Long |
|
Size Total Text
|
40 X 132 Ft ; Irregular-42' Wide On Back, 152' Long |
|
Zoning Description
|
Residential |
Rooms
| Level |
Type |
Length |
Width |
Dimensions |
|
Basement |
Recreational, Games Room |
5.83 m |
3.88 m |
5.83 m x 3.88 m |
|
Basement |
Kitchen |
3.88 m |
2.5 m |
3.88 m x 2.5 m |
|
Basement |
Bedroom |
2.72 m |
2.5 m |
2.72 m x 2.5 m |
|
Basement |
Bedroom |
3.19 m |
3.02 m |
3.19 m x 3.02 m |
|
Ground Level |
Living Room |
4.11 m |
3.82 m |
4.11 m x 3.82 m |
|
Ground Level |
Dining Room |
4.11 m |
3.82 m |
4.11 m x 3.82 m |
|
Ground Level |
Kitchen |
4.72 m |
3.3 m |
4.72 m x 3.3 m |
|
Ground Level |
Primary Bedroom |
3.91 m |
3.35 m |
3.91 m x 3.35 m |
|
Ground Level |
Bedroom 2 |
3.91 m |
2.51 m |
3.91 m x 2.51 m |
|
Ground Level |
Bedroom 3 |
3.3 m |
2.59 m |
3.3 m x 2.59 m |
https://www.realtor.ca/real-estate/27762081/1204-simcoe-street-s-oshawa-lakeview-lakeview












