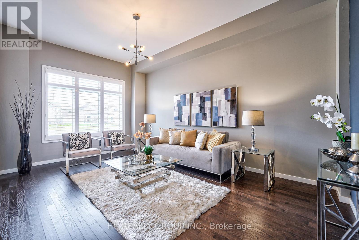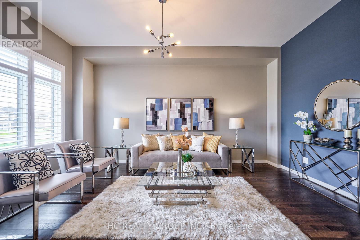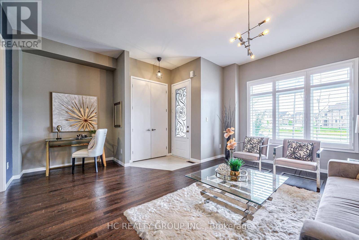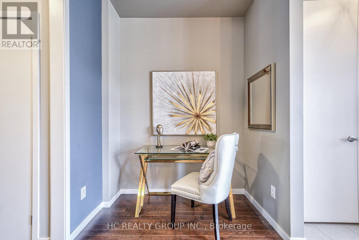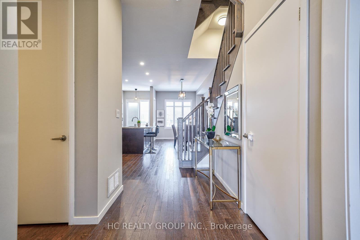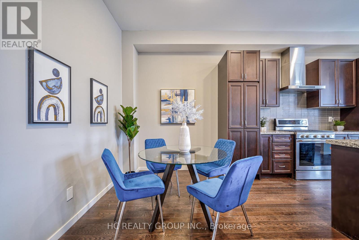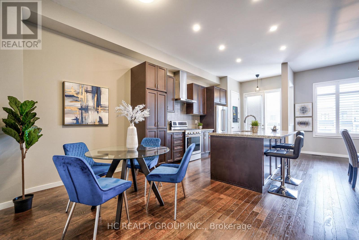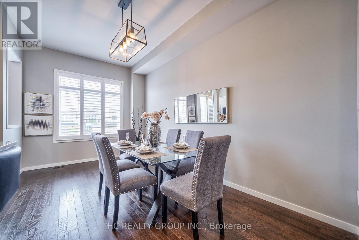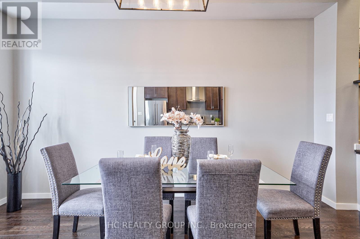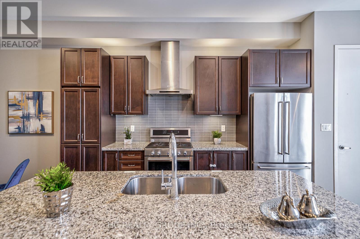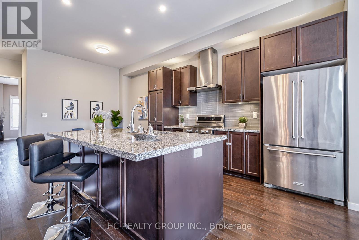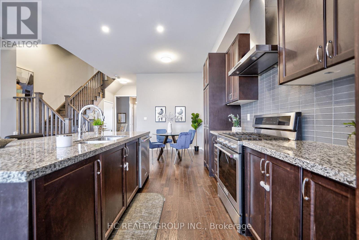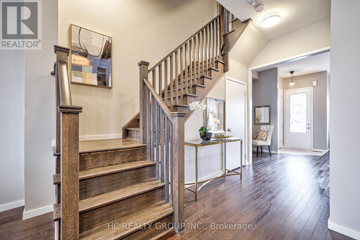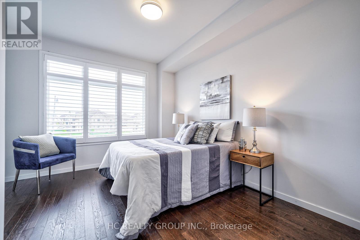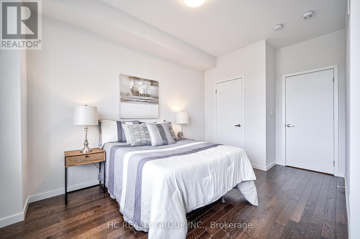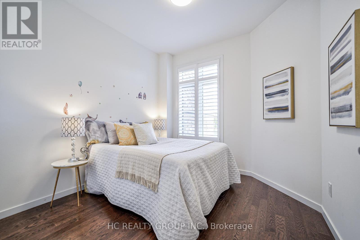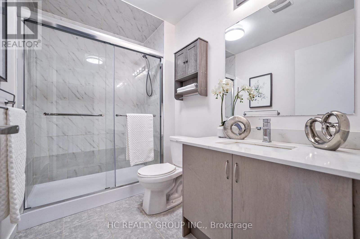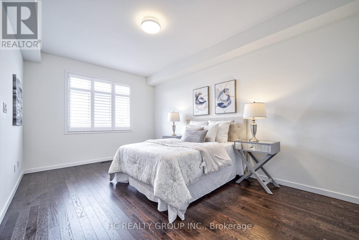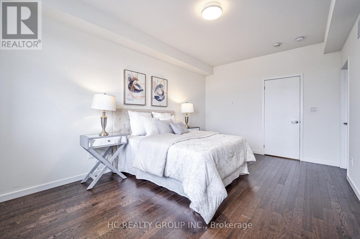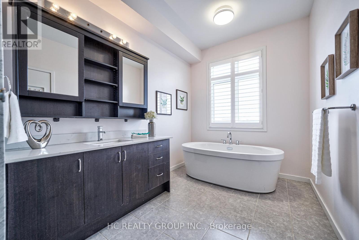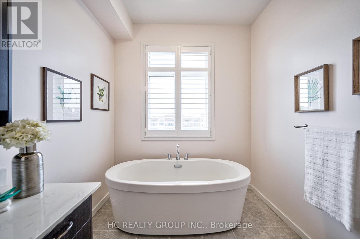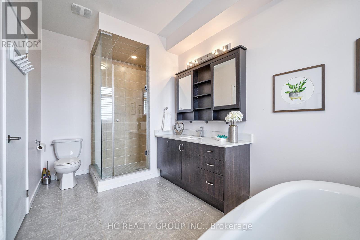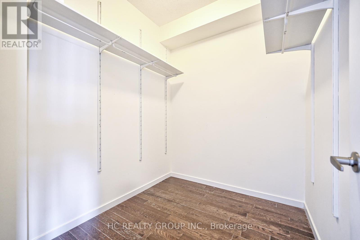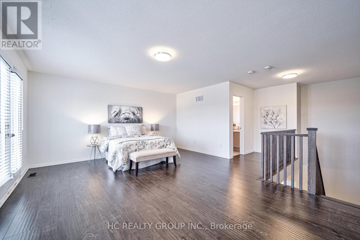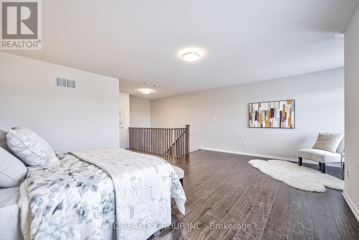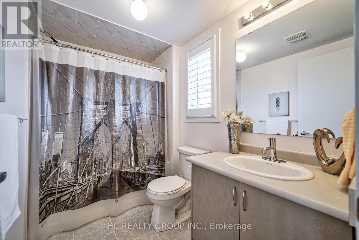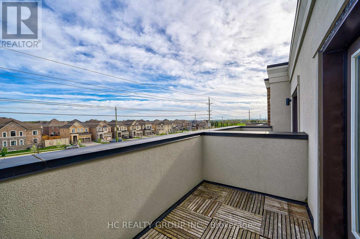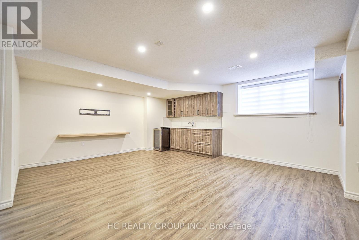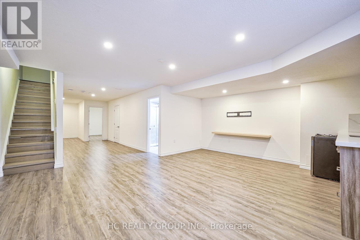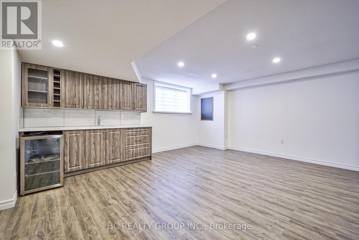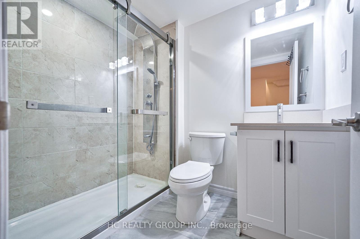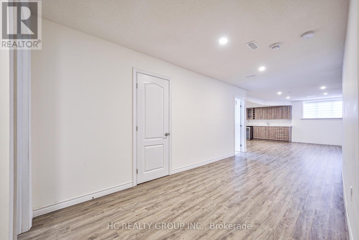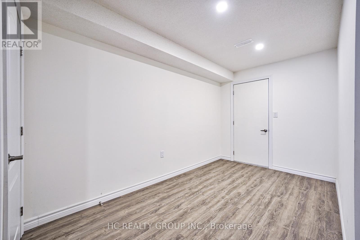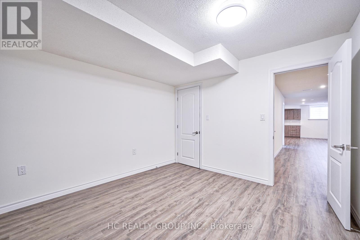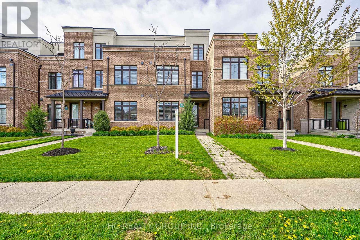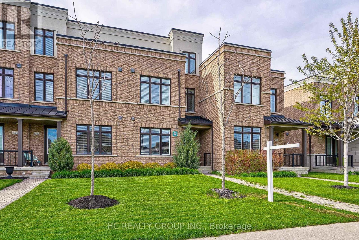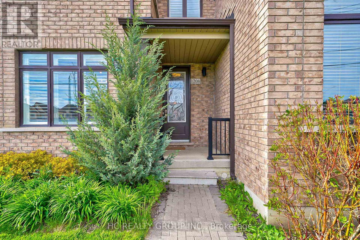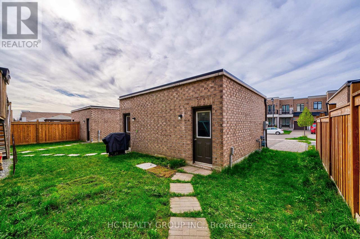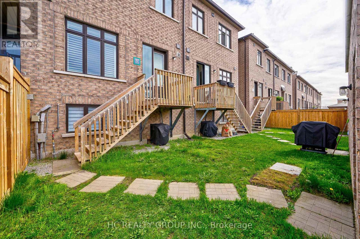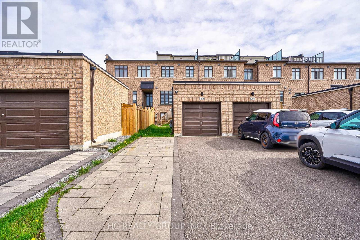5 Bedroom
5 Bathroom
Central Air Conditioning
Forced Air
$999,000
One Of The Biggest Freehold Townhouse In Most Desirable Aurora Views Neighborhood. This Absolutely Stunning Modern Property Features Over 3,000 Sq. Ft. Of Luxurious Living Space , 2,666 Sq. Ft Above Grade(Mpac) Plus Finished Look-Out Basement With Recreation Area & Wet Bar & Bedroom And Washroom,(Potential To Make Walk Up Basement For Rental Income), Soaring10Ft Ceiling On Main & 9Ft On 2nd Fl. $$$ Of Upgrades, Tons Of Windows, Hardwood Fl On Main & 2nd , Extended Island W/Granite Countertop In Kitchen. California Shutters, S/S Kitchen Appliances, Spacious Master Room W/Ensuite W/Freestanding Tub. 2/F Laundry, The Third Level Showcases A Functional Loft (Could Be 2nd Master Bed Room/Media Room/Office) With Walk-Outs To The Balcony & Terrace . Driveway Could Park 4 Cars! Min To Top Rated Schools ,Trails, Rec Complex, Walmart, Restaurants, Hwy 404, Yrt Transit & Aurora Go Transit, Community Center , Golf Courses & More! **** EXTRAS **** S/S Fridge, S/S Gas Stove, Range Hood, S/S Dishwasher; Washer/Dryer; All Existing Window Coverings, California Shutters, Central Humidifier, HRV (id:39551)
Property Details
|
MLS® Number
|
N8320638 |
|
Property Type
|
Single Family |
|
Community Name
|
Bayview Northeast |
|
Amenities Near By
|
Park, Public Transit, Schools |
|
Equipment Type
|
Water Heater |
|
Features
|
Carpet Free |
|
Parking Space Total
|
5 |
|
Rental Equipment Type
|
Water Heater |
Building
|
Bathroom Total
|
5 |
|
Bedrooms Above Ground
|
4 |
|
Bedrooms Below Ground
|
1 |
|
Bedrooms Total
|
5 |
|
Appliances
|
Garage Door Opener Remote(s) |
|
Basement Development
|
Finished |
|
Basement Type
|
N/a (finished) |
|
Construction Style Attachment
|
Attached |
|
Cooling Type
|
Central Air Conditioning |
|
Exterior Finish
|
Brick |
|
Fireplace Present
|
No |
|
Foundation Type
|
Concrete |
|
Heating Fuel
|
Natural Gas |
|
Heating Type
|
Forced Air |
|
Stories Total
|
2 |
|
Type
|
Row / Townhouse |
|
Utility Water
|
Municipal Water |
Parking
Land
|
Acreage
|
No |
|
Land Amenities
|
Park, Public Transit, Schools |
|
Sewer
|
Sanitary Sewer |
|
Size Irregular
|
19.69 X 155.84 Ft |
|
Size Total Text
|
19.69 X 155.84 Ft |
Rooms
| Level |
Type |
Length |
Width |
Dimensions |
|
Second Level |
Primary Bedroom |
3.3 m |
5.18 m |
3.3 m x 5.18 m |
|
Second Level |
Bedroom 2 |
3.6 m |
3.84 m |
3.6 m x 3.84 m |
|
Second Level |
Bedroom 3 |
2.9 m |
3.04 m |
2.9 m x 3.04 m |
|
Third Level |
Loft |
5.69 m |
6.48 m |
5.69 m x 6.48 m |
|
Main Level |
Kitchen |
2.69 m |
3.35 m |
2.69 m x 3.35 m |
|
Main Level |
Eating Area |
4.04 m |
2.74 m |
4.04 m x 2.74 m |
|
Main Level |
Great Room |
2.99 m |
5.18 m |
2.99 m x 5.18 m |
|
Main Level |
Dining Room |
3.6 m |
5.23 m |
3.6 m x 5.23 m |
|
Main Level |
Living Room |
3.6 m |
5.23 m |
3.6 m x 5.23 m |
https://www.realtor.ca/real-estate/26868241/1208-wellington-street-e-aurora-bayview-northeast

