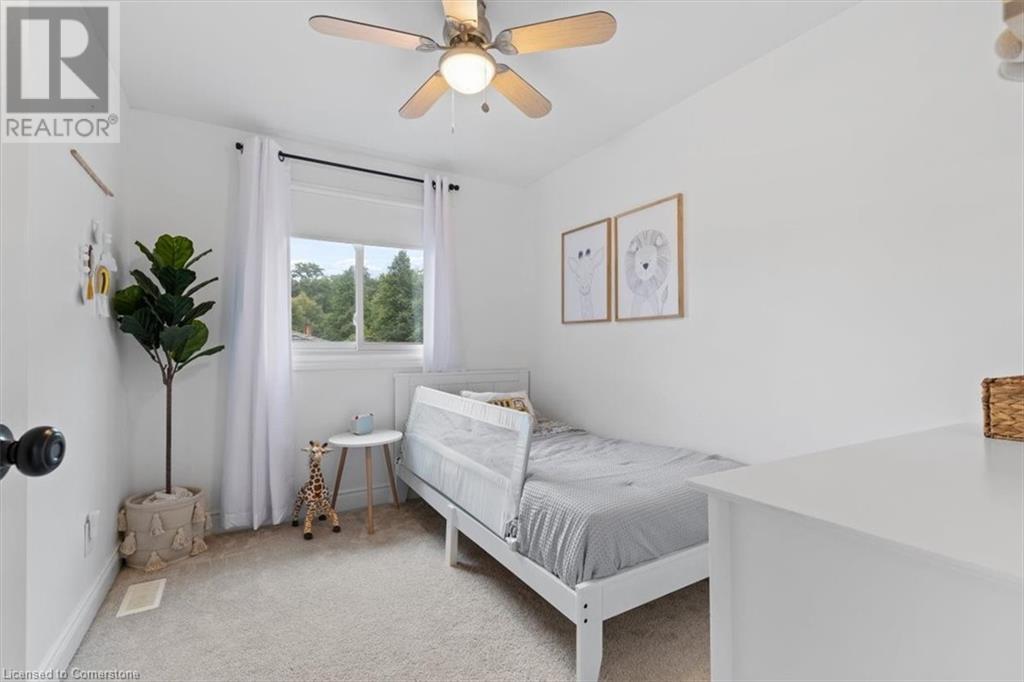4 Bedroom
3 Bathroom
1894 sqft
2 Level
Central Air Conditioning
Forced Air
$850,000
Martinglen Crescent is one of my favourite streets in the Country Hills Neighbourhood. A quiet, family-orientated, tree-lined crescent in the centre of Kitchener. 123 Martinglen Cres is a spacious 4-bedroom, 3-bathroom home with quick access to Fairway Rd, the 401 and the expressway. The main floor features updated flooring in the living and dining rooms, complemented by modern lighting and an open layout. The kitchen, with granite countertops, shaker cabinets, and stainless steel appliances, offers clear sightlines to both the family room and backyard—ideal for keeping an eye on the kids while preparing meals. A cozy family room with a gas fireplace, stone accents, and a wood mantle provides the perfect spot for relaxation. You’ll also find a convenient powder room and main-floor laundry room tucked away on this level. Upstairs, the primary bedroom comfortably fits a king-sized bed and includes a custom walk-in closet with built-ins, along with a stunning ensuite bathroom with a tiled walk-in shower. The additional three bedrooms are well-sized and share an updated bathroom. The finished basement serves as a flexible space for kids and parents, large enough for a home theatre and play area, with the added benefit of a separate office or potential 5th bedroom. Outside, a newer patio offers easy access from the family room and kitchen, perfect for summer gatherings. The double-car garage and driveway provide plenty of parking for the family. An easy 5-minute walk to Steckle Woods and Country Hills Park. This family home could be yours! Reach out today (id:39551)
Property Details
|
MLS® Number
|
40652375 |
|
Property Type
|
Single Family |
|
Amenities Near By
|
Park, Public Transit, Schools |
|
Community Features
|
Quiet Area |
|
Equipment Type
|
Water Heater |
|
Features
|
Paved Driveway, Sump Pump, Automatic Garage Door Opener |
|
Parking Space Total
|
4 |
|
Rental Equipment Type
|
Water Heater |
|
Structure
|
Porch |
Building
|
Bathroom Total
|
3 |
|
Bedrooms Above Ground
|
4 |
|
Bedrooms Total
|
4 |
|
Appliances
|
Dishwasher, Dryer, Freezer, Refrigerator, Stove, Washer, Microwave Built-in, Window Coverings |
|
Architectural Style
|
2 Level |
|
Basement Development
|
Finished |
|
Basement Type
|
Full (finished) |
|
Construction Style Attachment
|
Detached |
|
Cooling Type
|
Central Air Conditioning |
|
Exterior Finish
|
Aluminum Siding, Brick |
|
Fireplace Present
|
No |
|
Fixture
|
Ceiling Fans |
|
Half Bath Total
|
1 |
|
Heating Fuel
|
Natural Gas |
|
Heating Type
|
Forced Air |
|
Stories Total
|
2 |
|
Size Interior
|
1894 Sqft |
|
Type
|
House |
|
Utility Water
|
Municipal Water |
Parking
Land
|
Acreage
|
No |
|
Land Amenities
|
Park, Public Transit, Schools |
|
Sewer
|
Municipal Sewage System |
|
Size Depth
|
98 Ft |
|
Size Frontage
|
49 Ft |
|
Size Total Text
|
Under 1/2 Acre |
|
Zoning Description
|
R2a |
Rooms
| Level |
Type |
Length |
Width |
Dimensions |
|
Second Level |
Primary Bedroom |
|
|
16'1'' x 11'8'' |
|
Second Level |
Bedroom |
|
|
9'9'' x 11'5'' |
|
Second Level |
Bedroom |
|
|
10'1'' x 11'3'' |
|
Second Level |
Bedroom |
|
|
10'1'' x 8'1'' |
|
Second Level |
4pc Bathroom |
|
|
Measurements not available |
|
Second Level |
3pc Bathroom |
|
|
Measurements not available |
|
Basement |
Storage |
|
|
38'4'' x 23'5'' |
|
Basement |
Storage |
|
|
14'11'' x 6'3'' |
|
Basement |
Office |
|
|
10'9'' x 17'2'' |
|
Main Level |
2pc Bathroom |
|
|
Measurements not available |
|
Main Level |
Kitchen |
|
|
38'5'' x 11'2'' |
|
Main Level |
Living Room/dining Room |
|
|
11'2'' x 23'5'' |
|
Main Level |
Laundry Room |
|
|
10'5'' x 6'10'' |
https://www.realtor.ca/real-estate/27466554/123-martinglen-crescent-kitchener










































