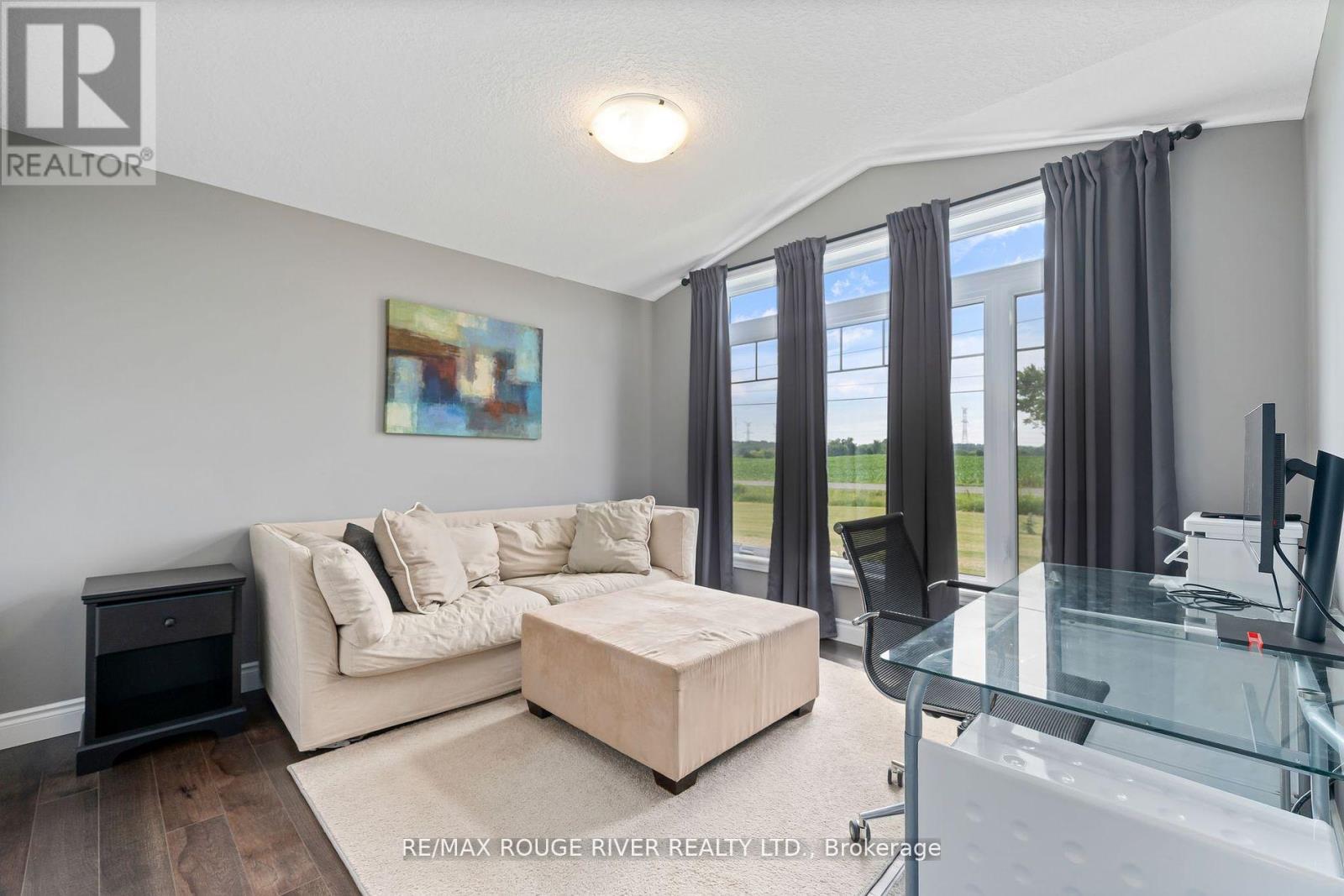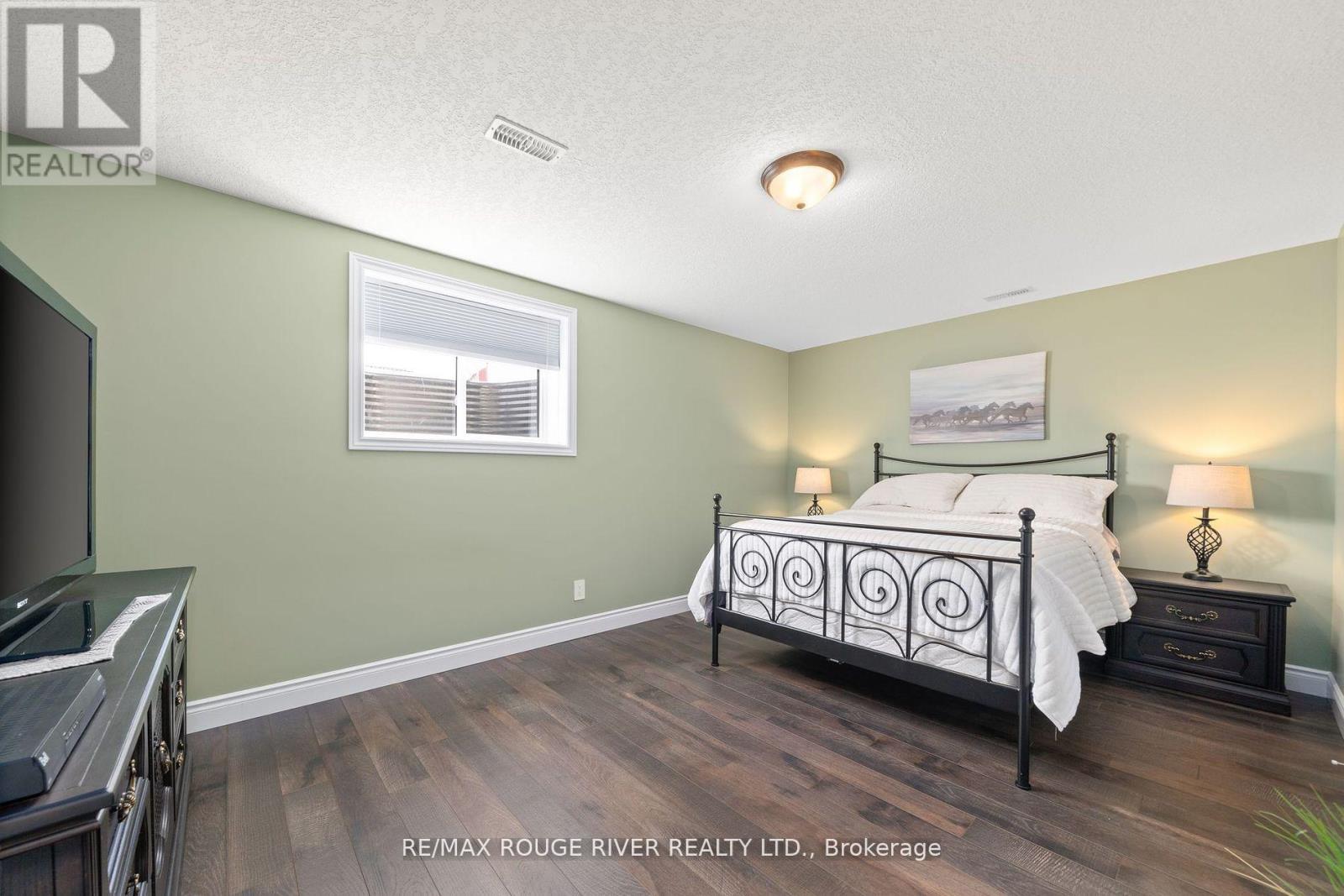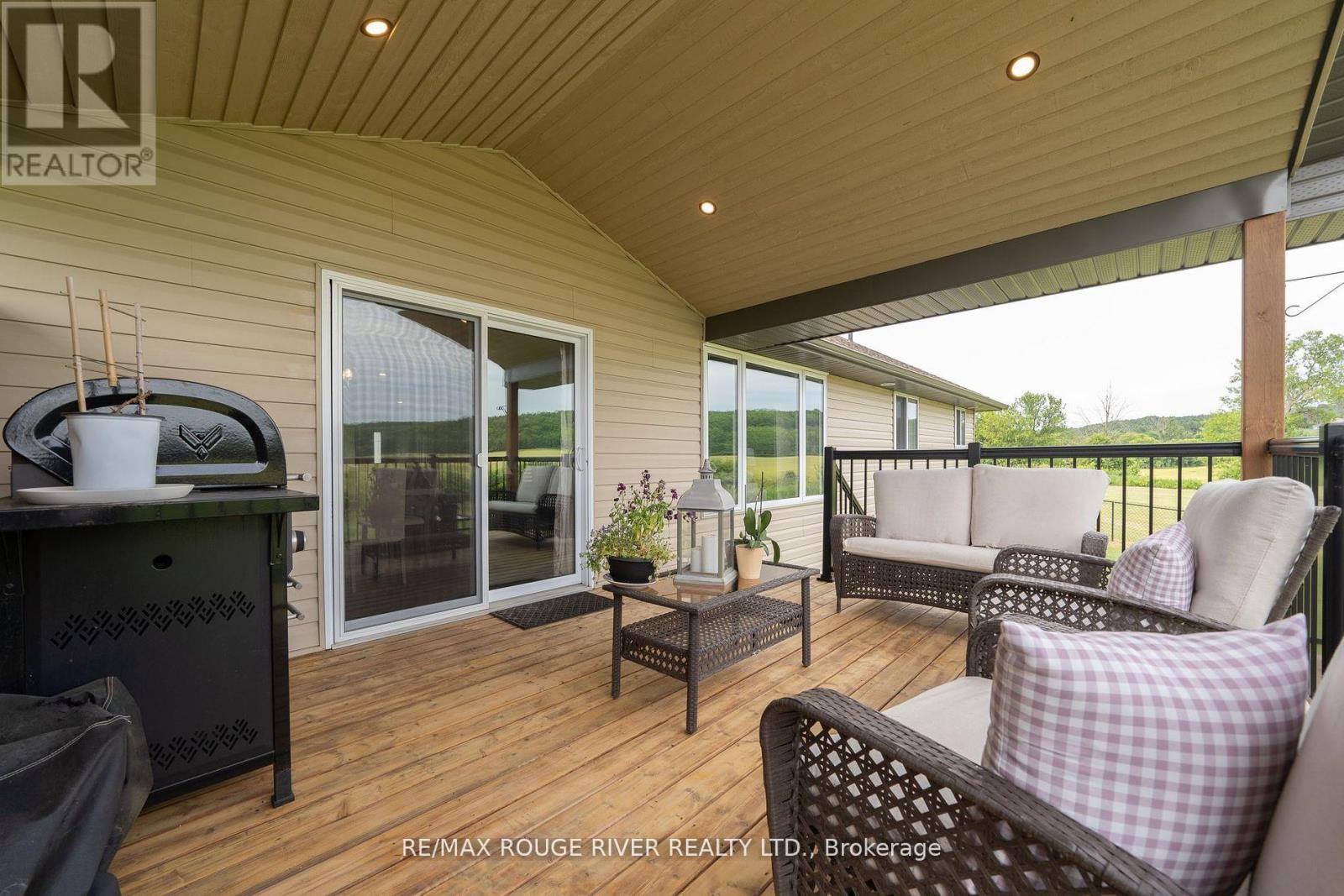4 Bedroom
3 Bathroom
Bungalow
Central Air Conditioning
Forced Air
$1,049,900
*Welcome to the Village of Codrington* Only 12 km North of Brighton*This Quality Custom Bungalow was Built by Jon Koopmans Construction Ltd *Features 2+2 Bedrooms, approx. 1668 Sq. Ft with a fully Finished Basement * Situated on 1.98 Acres amongst a Serene & Tranquil Landscape with a small creek running through the back of the property * A New addition to the attached oversized Garage includes 5 car parking & workshop w/ access to the Laundry Room*Open Concept Design* Beautiful Bright Kitchen with 6ft Centre Island that overlooks the Gorgeous Great Room w/Cathedral Ceiling *Walk-out to Covered 14x12 Sun Deck & Southern exposure* A perfect Lifestyle for the Nature & Hobby Enthusiasts* **** EXTRAS **** Bell Satellite, wired for Starlink -Internet, , potlights thoughout, closet door lighting, In-wall audio speakers, Engineered Hardwood Flooring throughout (id:39551)
Property Details
|
MLS® Number
|
X9245269 |
|
Property Type
|
Single Family |
|
Community Name
|
Rural Brighton |
|
Parking Space Total
|
15 |
Building
|
Bathroom Total
|
3 |
|
Bedrooms Above Ground
|
2 |
|
Bedrooms Below Ground
|
2 |
|
Bedrooms Total
|
4 |
|
Appliances
|
Central Vacuum, Dishwasher, Dryer, Garage Door Opener, Range, Refrigerator, Stove, Washer, Window Coverings |
|
Architectural Style
|
Bungalow |
|
Basement Development
|
Finished |
|
Basement Type
|
N/a (finished) |
|
Construction Style Attachment
|
Detached |
|
Cooling Type
|
Central Air Conditioning |
|
Exterior Finish
|
Vinyl Siding, Stone |
|
Fireplace Present
|
No |
|
Flooring Type
|
Hardwood, Ceramic |
|
Foundation Type
|
Poured Concrete |
|
Heating Fuel
|
Propane |
|
Heating Type
|
Forced Air |
|
Stories Total
|
1 |
|
Type
|
House |
Parking
Land
|
Acreage
|
No |
|
Sewer
|
Septic System |
|
Size Depth
|
339 Ft |
|
Size Frontage
|
326 Ft ,3 In |
|
Size Irregular
|
326.27 X 339 Ft ; Lot Irregular |
|
Size Total Text
|
326.27 X 339 Ft ; Lot Irregular |
|
Zoning Description
|
Legal Con'd - Municipality Of Brighton |
Rooms
| Level |
Type |
Length |
Width |
Dimensions |
|
Lower Level |
Bedroom 3 |
3.68 m |
3.71 m |
3.68 m x 3.71 m |
|
Lower Level |
Bedroom 4 |
5.05 m |
3.38 m |
5.05 m x 3.38 m |
|
Lower Level |
Recreational, Games Room |
10.63 m |
4.08 m |
10.63 m x 4.08 m |
|
Lower Level |
Exercise Room |
3.81 m |
3.07 m |
3.81 m x 3.07 m |
|
Main Level |
Kitchen |
5.36 m |
3.84 m |
5.36 m x 3.84 m |
|
Main Level |
Dining Room |
3.84 m |
3.84 m |
3.84 m x 3.84 m |
|
Main Level |
Great Room |
5.48 m |
4.41 m |
5.48 m x 4.41 m |
|
Main Level |
Primary Bedroom |
5.51 m |
3.65 m |
5.51 m x 3.65 m |
|
Main Level |
Bedroom 2 |
3.65 m |
3.38 m |
3.65 m x 3.38 m |
|
Main Level |
Laundry Room |
2.77 m |
2.13 m |
2.77 m x 2.13 m |
https://www.realtor.ca/real-estate/27267293/1238-county-27-road-brighton-rural-brighton











































