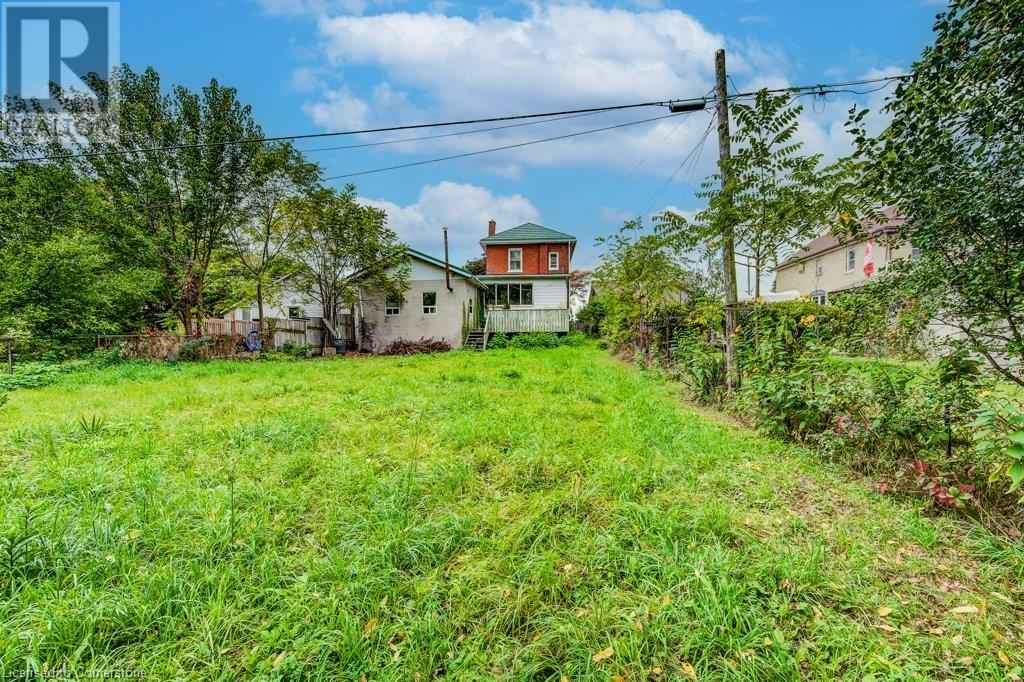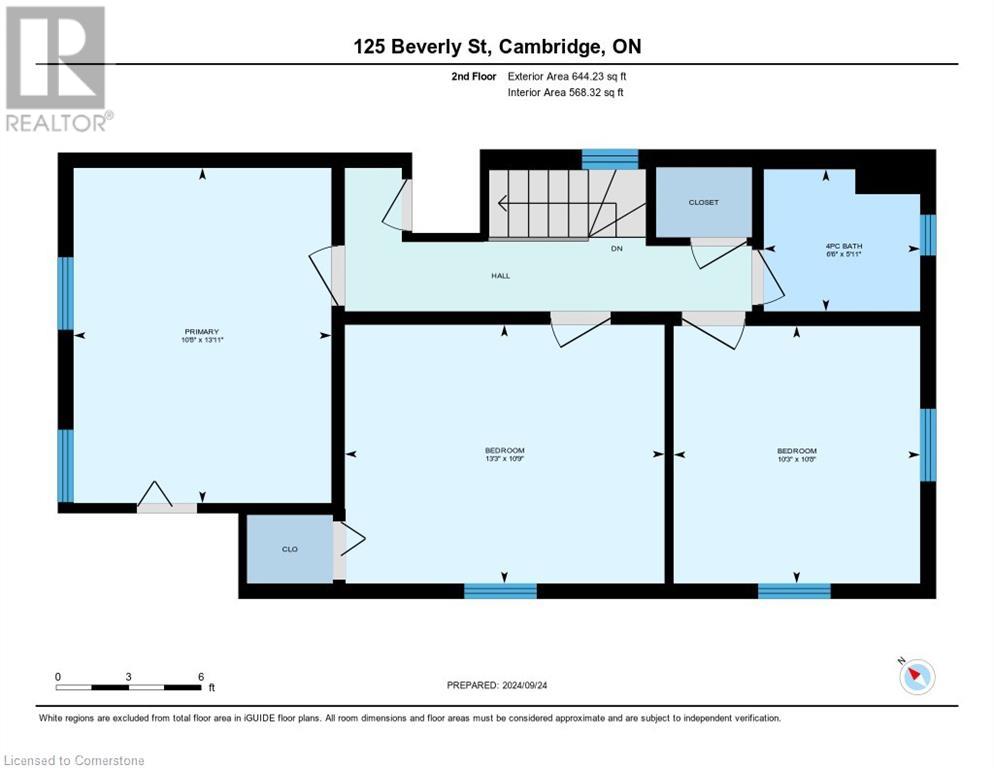3 Bedroom
2 Bathroom
1959 sqft
2 Level
Fireplace
Central Air Conditioning
Forced Air
$550,000
Detached Single Family home with potential for sizeable addition (Engineer Drawings in Supplements), previously a duplex. Located in the heart of Cambridge with NO REAR NEIGHBOURS! This home backs onto Greenspace and Trails that connect to Soper Park. Make this home your first home, or your next investment. Fully move in ready with great potential to increase value and equity. Minutes to the lively Gas Light District, Restaurants, Arts, Theater, & Shops located on either side of the Grand River flowing through Cambridge. Ideal for Nature Lovers that want to hike, walk or snowshoe trails, hop on a Mountain Bike and ride the Rail Trail to Paris or take a leisurely kayak or canoe ride down The Grand. Book your showing today! (id:39551)
Property Details
|
MLS® Number
|
40652049 |
|
Property Type
|
Single Family |
|
Amenities Near By
|
Airport, Beach, Golf Nearby, Hospital, Park, Place Of Worship, Playground, Public Transit, Schools, Shopping, Ski Area |
|
Communication Type
|
High Speed Internet |
|
Community Features
|
Industrial Park, Quiet Area, School Bus |
|
Equipment Type
|
Water Heater |
|
Features
|
Conservation/green Belt, Crushed Stone Driveway, Industrial Mall/subdivision |
|
Parking Space Total
|
5 |
|
Rental Equipment Type
|
Water Heater |
|
Structure
|
Porch |
Building
|
Bathroom Total
|
2 |
|
Bedrooms Above Ground
|
3 |
|
Bedrooms Total
|
3 |
|
Appliances
|
Refrigerator, Stove |
|
Architectural Style
|
2 Level |
|
Basement Development
|
Finished |
|
Basement Type
|
Full (finished) |
|
Constructed Date
|
1910 |
|
Construction Style Attachment
|
Detached |
|
Cooling Type
|
Central Air Conditioning |
|
Exterior Finish
|
Brick |
|
Fireplace Fuel
|
Wood |
|
Fireplace Present
|
Yes |
|
Fireplace Total
|
1 |
|
Fireplace Type
|
Stove |
|
Foundation Type
|
Stone |
|
Heating Fuel
|
Natural Gas |
|
Heating Type
|
Forced Air |
|
Stories Total
|
2 |
|
Size Interior
|
1959 Sqft |
|
Type
|
House |
|
Utility Water
|
Municipal Water |
Parking
Land
|
Access Type
|
Road Access, Highway Access, Highway Nearby |
|
Acreage
|
No |
|
Land Amenities
|
Airport, Beach, Golf Nearby, Hospital, Park, Place Of Worship, Playground, Public Transit, Schools, Shopping, Ski Area |
|
Sewer
|
Municipal Sewage System |
|
Size Depth
|
145 Ft |
|
Size Frontage
|
50 Ft |
|
Size Total Text
|
Under 1/2 Acre |
|
Zoning Description
|
R4 |
Rooms
| Level |
Type |
Length |
Width |
Dimensions |
|
Second Level |
4pc Bathroom |
|
|
5'11'' x 6'6'' |
|
Second Level |
Bedroom |
|
|
10'8'' x 10'3'' |
|
Second Level |
Bedroom |
|
|
10'9'' x 13'3'' |
|
Second Level |
Primary Bedroom |
|
|
13'11'' x 10'8'' |
|
Basement |
Recreation Room |
|
|
14'11'' x 15'11'' |
|
Basement |
Utility Room |
|
|
9'8'' x 14'0'' |
|
Basement |
3pc Bathroom |
|
|
4'11'' x 9'9'' |
|
Main Level |
Foyer |
|
|
4'8'' x 13'3'' |
|
Main Level |
Dining Room |
|
|
12'0'' x 10'9'' |
|
Main Level |
Living Room |
|
|
13'9'' x 12'10'' |
|
Main Level |
Kitchen |
|
|
17'2'' x 10'7'' |
|
Main Level |
Mud Room |
|
|
13'0'' x 6'0'' |
Utilities
|
Cable
|
Available |
|
Electricity
|
Available |
|
Natural Gas
|
Available |
|
Telephone
|
Available |
https://www.realtor.ca/real-estate/27472072/125-beverly-street-cambridge








































