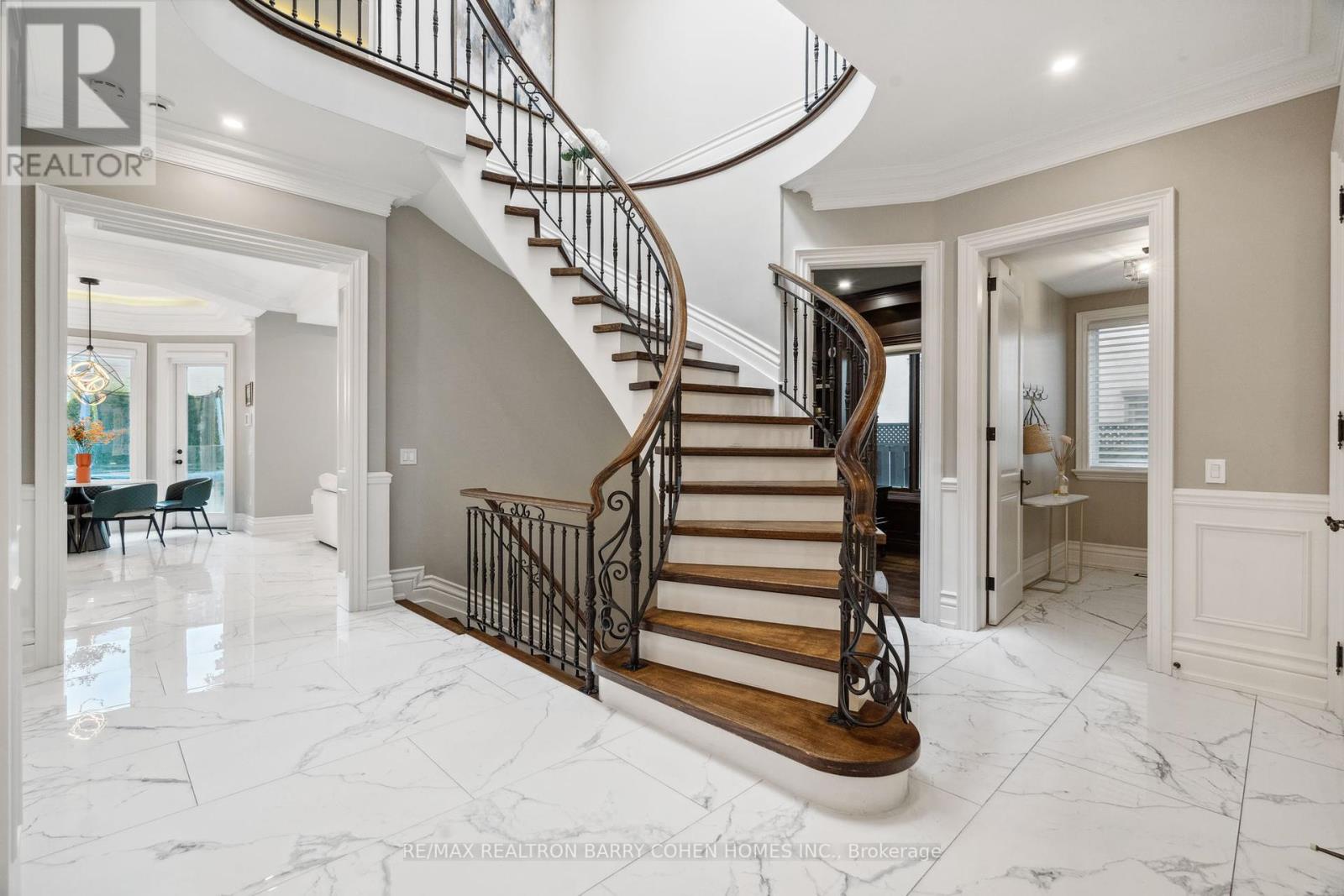5 Bedroom
6 Bathroom
Fireplace
Inground Pool
Central Air Conditioning
Forced Air
$4,680,000
An Exceptional & Refined Custom-Built Residence In Exclusive York Mills. Elegant Thoughtfully Designed 5-Bedroom Family Home W/ Impeccable Attention To Detail. Distinguished Limestone Exterior, Meticulous Landscaping, Spacious Heated Drive & Two-Car Garage. Captivating Double Height Ceilings & Grand Circular Staircase. Main Level W/ Elegant Finishes, Crown Moulding, Wainscoting & Ornamental Ceilings. Formal Living Room W/ Gas Fireplace & Seamless Flow Into Dining Room. Beautifully-Appointed Gourmet Kitchen W/ Porcelain Countertops, Expansive Central Island, Servery, Floor-To-Ceiling Cupboards, Designer Appliances, Integrated Sub-Zero Fridge & Freezer, Breakfast Area W/ Walk-Out To Stunning Backyard & Adjoining Family Room W/ Gas Fireplace. Classic Dark Wood-Paneled Office. Four Upstairs Bedrooms W/ Ensuites & Walk-In Wardrobes. Primary Retreat W/ Dressing Room & Luxurious 5-Piece Ensuite W/ Heated Floors, Rainfall Shower & Deep Porcelain Tub Overlooking Rear Gardens. Bright Upstairs Sitting Room W/ South-Facing Sunlight. Descend Circular Staircase To Entertainment Room W/ Heated Floors, Built-In Wet Bar & Walk-Up To Yard. Fitness Room & Sauna. Nanny Suite W/ Three-Piece Bath. Cinema Room W/ Gas Fireplace & Built-In Theatre Projector. Resort-Like Backyard W/ Saltwater Pool, Hot Tub & Waterfall Feature, Outdoor Living Room W/ Pergola & Lush Garden Beds, Child-Safe Glass Enclosures. Perfectly Positioned Near Granite Club, Golf Courses, Crescent School & Bayview Village Shops. **** EXTRAS **** Sub-Zero Fridge & Freezer, Wolf Range-Top, Miele Oven, Sensic Tech SmartLock, LG Washer & Dryer, Whirlpool Washer & Dryer, WoodBridge Smart Toilet Bidets, EPSON 4K Theatre Projector, Saltwater Pool & Hot Tub. (id:39551)
Property Details
|
MLS® Number
|
C9043168 |
|
Property Type
|
Single Family |
|
Community Name
|
St. Andrew-Windfields |
|
Amenities Near By
|
Park, Public Transit, Schools |
|
Features
|
Carpet Free |
|
Parking Space Total
|
8 |
|
Pool Type
|
Inground Pool |
Building
|
Bathroom Total
|
6 |
|
Bedrooms Above Ground
|
4 |
|
Bedrooms Below Ground
|
1 |
|
Bedrooms Total
|
5 |
|
Basement Development
|
Finished |
|
Basement Features
|
Walk Out |
|
Basement Type
|
N/a (finished) |
|
Construction Style Attachment
|
Detached |
|
Cooling Type
|
Central Air Conditioning |
|
Exterior Finish
|
Stone |
|
Fireplace Present
|
Yes |
|
Flooring Type
|
Hardwood |
|
Foundation Type
|
Poured Concrete |
|
Half Bath Total
|
1 |
|
Heating Fuel
|
Natural Gas |
|
Heating Type
|
Forced Air |
|
Stories Total
|
2 |
|
Type
|
House |
|
Utility Water
|
Municipal Water |
Parking
Land
|
Acreage
|
No |
|
Fence Type
|
Fenced Yard |
|
Land Amenities
|
Park, Public Transit, Schools |
|
Sewer
|
Sanitary Sewer |
|
Size Depth
|
125 Ft |
|
Size Frontage
|
50 Ft |
|
Size Irregular
|
50 X 125 Ft |
|
Size Total Text
|
50 X 125 Ft |
Rooms
| Level |
Type |
Length |
Width |
Dimensions |
|
Second Level |
Primary Bedroom |
7.32 m |
4.19 m |
7.32 m x 4.19 m |
|
Second Level |
Bedroom 2 |
5.11 m |
4.01 m |
5.11 m x 4.01 m |
|
Second Level |
Bedroom 3 |
5.11 m |
4.01 m |
5.11 m x 4.01 m |
|
Second Level |
Bedroom 4 |
4.52 m |
3.45 m |
4.52 m x 3.45 m |
|
Lower Level |
Bedroom 5 |
6.07 m |
3.84 m |
6.07 m x 3.84 m |
|
Lower Level |
Exercise Room |
3.66 m |
3.28 m |
3.66 m x 3.28 m |
|
Lower Level |
Recreational, Games Room |
7.9 m |
5.99 m |
7.9 m x 5.99 m |
|
Main Level |
Living Room |
5.38 m |
4.09 m |
5.38 m x 4.09 m |
|
Main Level |
Dining Room |
4.57 m |
4.09 m |
4.57 m x 4.09 m |
|
Main Level |
Kitchen |
4.22 m |
4.14 m |
4.22 m x 4.14 m |
|
Main Level |
Family Room |
5.69 m |
4.22 m |
5.69 m x 4.22 m |
|
Main Level |
Library |
3.43 m |
3.05 m |
3.43 m x 3.05 m |
https://www.realtor.ca/real-estate/27182953/125-munro-boulevard-toronto-st-andrew-windfields-st-andrew-windfields










































