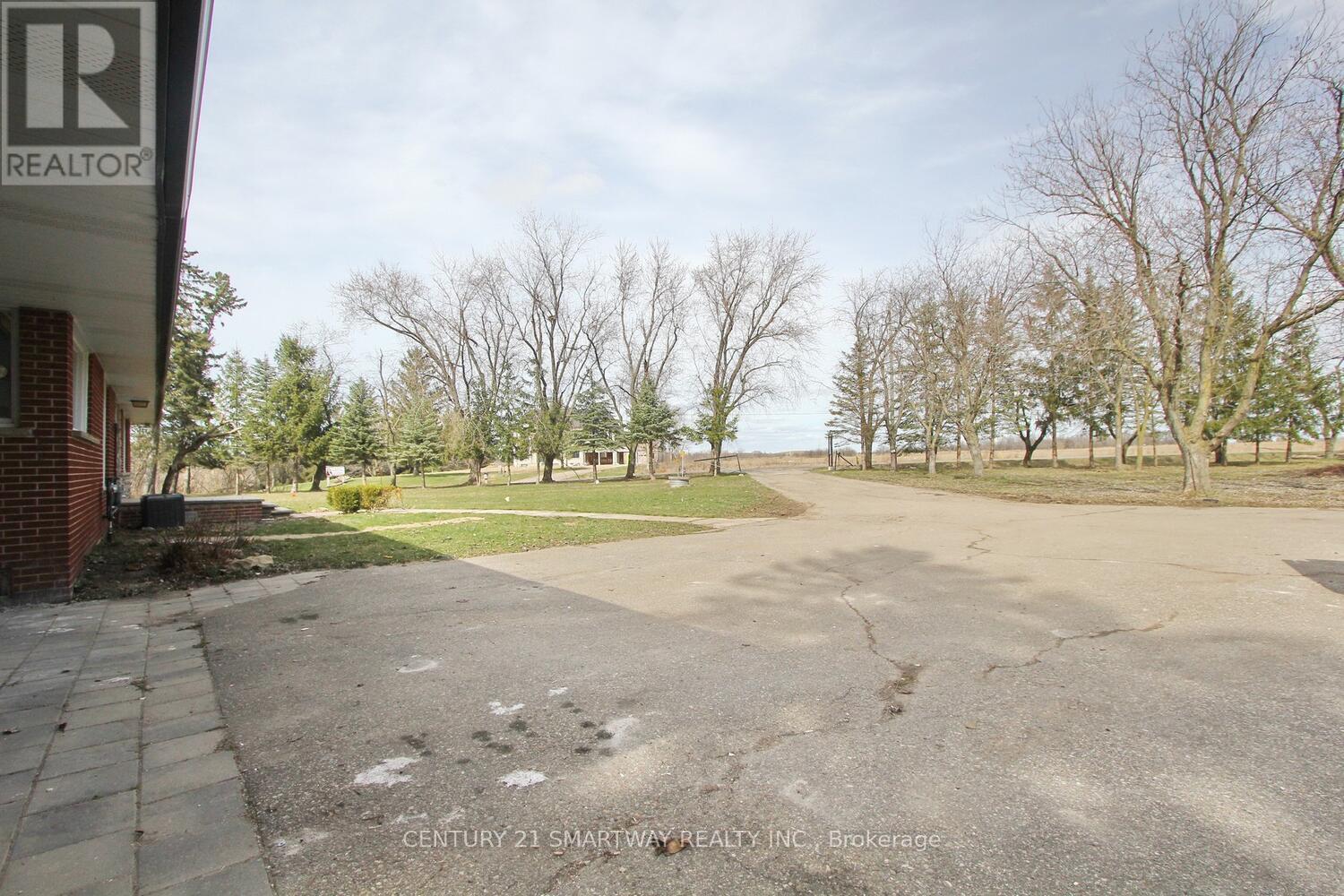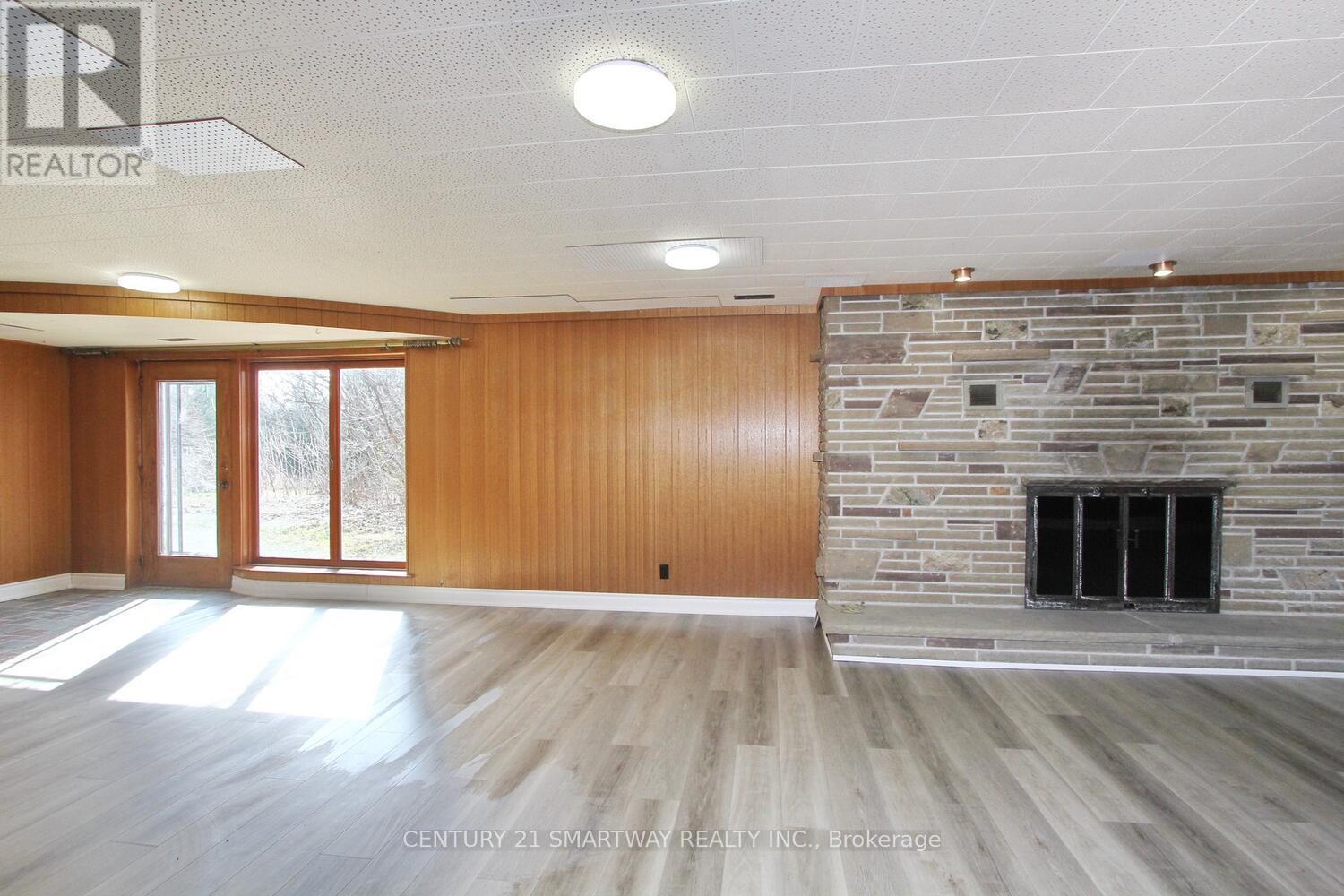7 Bedroom
3 Bathroom
Bungalow
Fireplace
Central Air Conditioning
Forced Air
Acreage
$3,240,000
3.98 Acre Lot In Close Proximity To Brampton surounded in New Residential Development. Large rooms, All-Brick Bungalow W/ Finished Walkout Basement. Enjoy Gorgeous Sunset Views From Backyard Overlooking Ravine. Renovated in 2024- new 2.5 washrooms, vinyl floor, paint,potlights, internet/cable oulets, For Your Dream Home! . Double Garage W/Separate Entrance To House & Basement. Large Open Areas For Play, Work, Storage, Parking, Etc. **** EXTRAS **** Mature Trees Offer Privacy. Buyers Must Apply For Approval From The Town And Trca For Any New Building . This Lot Is Not In The Development Area For More Than One Lot/House. Enjoy As An Estate Property In An Amazing Location! (id:39551)
Property Details
|
MLS® Number
|
W9360565 |
|
Property Type
|
Single Family |
|
Community Name
|
Rural Caledon |
|
Features
|
Ravine, Rolling, Partially Cleared, Conservation/green Belt, Guest Suite, Sump Pump, In-law Suite |
|
Parking Space Total
|
22 |
Building
|
Bathroom Total
|
3 |
|
Bedrooms Above Ground
|
5 |
|
Bedrooms Below Ground
|
2 |
|
Bedrooms Total
|
7 |
|
Architectural Style
|
Bungalow |
|
Basement Development
|
Finished |
|
Basement Features
|
Walk Out |
|
Basement Type
|
N/a (finished) |
|
Construction Style Attachment
|
Detached |
|
Cooling Type
|
Central Air Conditioning |
|
Exterior Finish
|
Brick |
|
Fireplace Present
|
Yes |
|
Fireplace Total
|
1 |
|
Flooring Type
|
Vinyl, Hardwood |
|
Foundation Type
|
Block |
|
Half Bath Total
|
1 |
|
Heating Fuel
|
Natural Gas |
|
Heating Type
|
Forced Air |
|
Stories Total
|
1 |
|
Type
|
House |
Parking
Land
|
Acreage
|
Yes |
|
Sewer
|
Septic System |
|
Size Depth
|
499 Ft ,2 In |
|
Size Frontage
|
350 Ft ,5 In |
|
Size Irregular
|
350.46 X 499.2 Ft ; 3.98 Acres As Per Mpac |
|
Size Total Text
|
350.46 X 499.2 Ft ; 3.98 Acres As Per Mpac|2 - 4.99 Acres |
|
Surface Water
|
River/stream |
|
Zoning Description
|
Single Family Residential |
Rooms
| Level |
Type |
Length |
Width |
Dimensions |
|
Basement |
Bedroom |
4.7 m |
3.6 m |
4.7 m x 3.6 m |
|
Basement |
Recreational, Games Room |
11.3 m |
4.5 m |
11.3 m x 4.5 m |
|
Basement |
Bedroom |
6.5 m |
3.7 m |
6.5 m x 3.7 m |
|
Main Level |
Living Room |
6.7 m |
3.7 m |
6.7 m x 3.7 m |
|
Main Level |
Kitchen |
3.7 m |
3.8 m |
3.7 m x 3.8 m |
|
Main Level |
Primary Bedroom |
4.7 m |
3 m |
4.7 m x 3 m |
|
Main Level |
Bedroom 2 |
2.9 m |
3.5 m |
2.9 m x 3.5 m |
|
Main Level |
Bedroom 3 |
3 m |
3.5 m |
3 m x 3.5 m |
|
Main Level |
Bedroom 4 |
3 m |
3.5 m |
3 m x 3.5 m |
|
Main Level |
Den |
3.7 m |
3.7 m |
3.7 m x 3.7 m |
https://www.realtor.ca/real-estate/27449039/12548-mclaughlin-road-caledon-rural-caledon











































