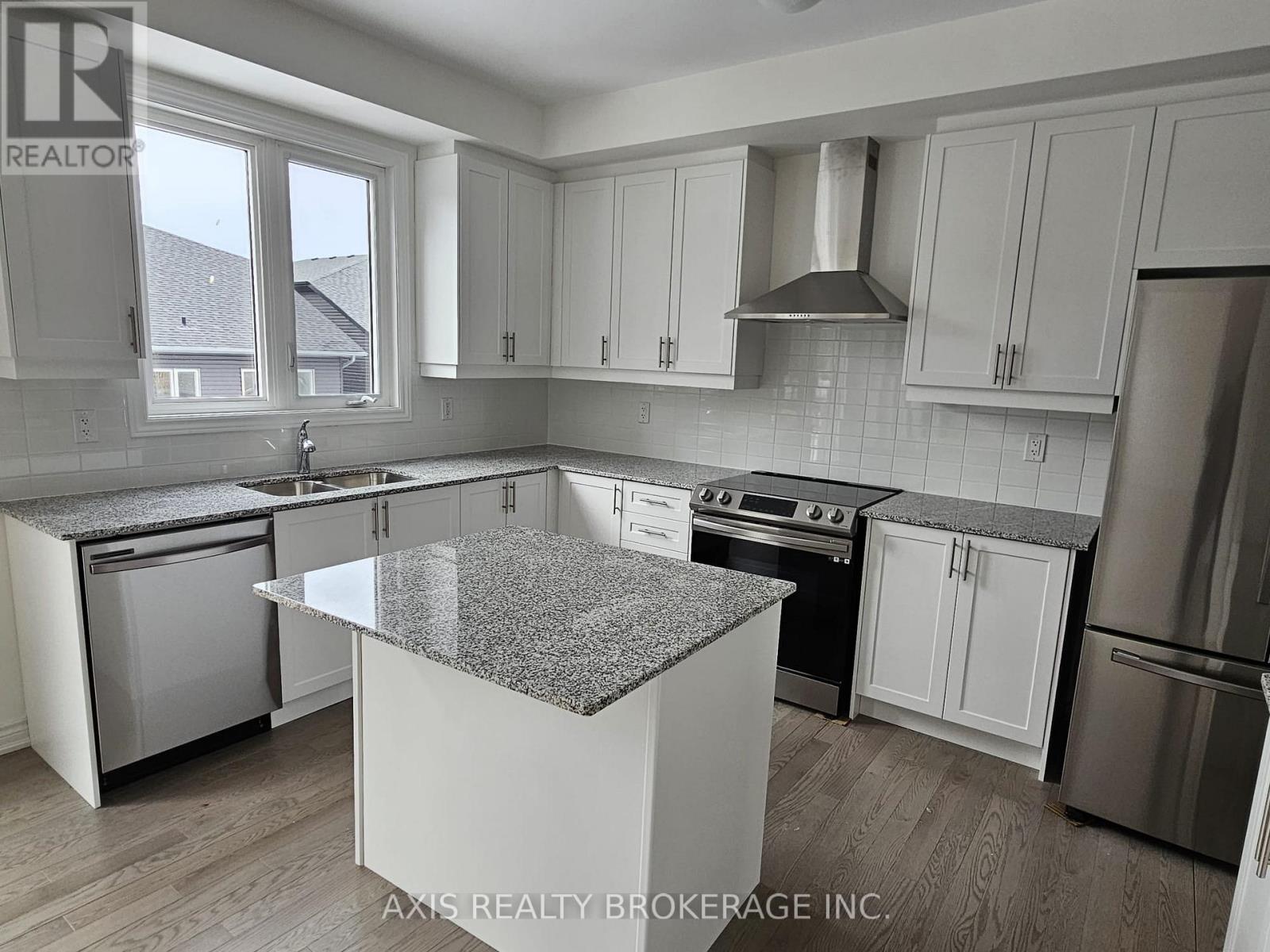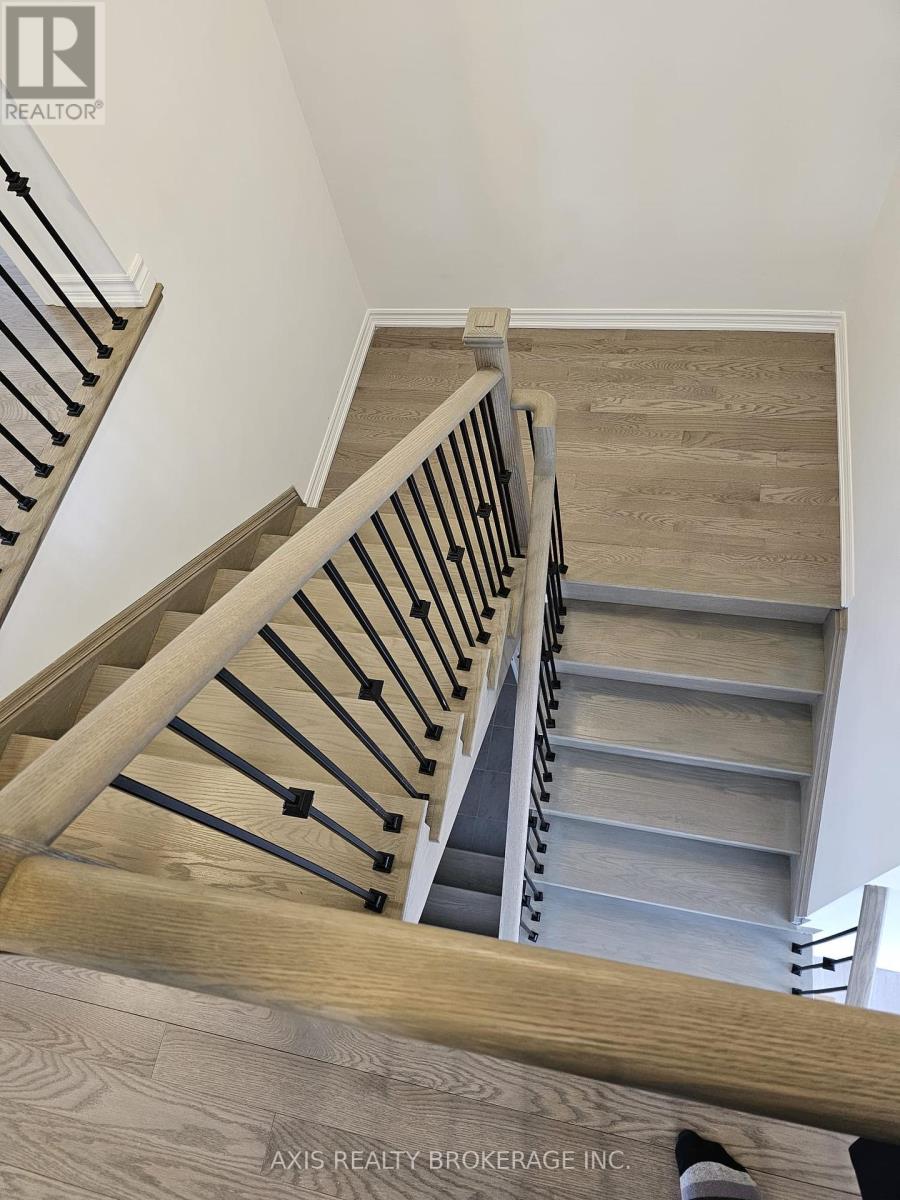6 Bedroom
5 Bathroom
Fireplace
Central Air Conditioning
Forced Air
$989,000
This stunning home features a generously-sized layout with 4 bedrooms, each with its own ensuite bathroom for ultimate privacy and convenience. The master suite boasts a luxurious 5-piece ensuite, creating a perfect retreat.The large kitchen comes equipped with a pantry and a center island, ideal for both cooking and entertaining. The bright breakfast area opens to a walkout deck, perfect for outdoor dining and relaxation.The main floor laundry is conveniently located and provides access to the garage, making chores a breeze. The finished 2-bedroom basement with a separate entrance offers additional living space, ideal for guests or as an income opportunity.Just a short walk to stores, restaurants, and Beach Area 1, this home combines the best of peaceful living with easy access to amenities. (id:39551)
Property Details
|
MLS® Number
|
S10441814 |
|
Property Type
|
Single Family |
|
Community Name
|
Wasaga Beach |
|
Parking Space Total
|
6 |
Building
|
Bathroom Total
|
5 |
|
Bedrooms Above Ground
|
4 |
|
Bedrooms Below Ground
|
2 |
|
Bedrooms Total
|
6 |
|
Appliances
|
Dishwasher, Dryer, Refrigerator, Stove, Washer |
|
Basement Development
|
Finished |
|
Basement Features
|
Separate Entrance |
|
Basement Type
|
N/a (finished) |
|
Construction Style Attachment
|
Detached |
|
Cooling Type
|
Central Air Conditioning |
|
Exterior Finish
|
Vinyl Siding |
|
Fireplace Present
|
Yes |
|
Flooring Type
|
Ceramic |
|
Foundation Type
|
Concrete |
|
Half Bath Total
|
1 |
|
Heating Fuel
|
Natural Gas |
|
Heating Type
|
Forced Air |
|
Stories Total
|
2 |
|
Type
|
House |
|
Utility Water
|
Municipal Water |
Parking
Land
|
Acreage
|
No |
|
Sewer
|
Sanitary Sewer |
|
Size Depth
|
100 Ft |
|
Size Frontage
|
50 Ft |
|
Size Irregular
|
50 X 100 Ft |
|
Size Total Text
|
50 X 100 Ft |
Rooms
| Level |
Type |
Length |
Width |
Dimensions |
|
Second Level |
Primary Bedroom |
17 m |
11.4 m |
17 m x 11.4 m |
|
Second Level |
Bedroom 2 |
11 m |
11.8 m |
11 m x 11.8 m |
|
Second Level |
Bedroom 3 |
11.1 m |
12 m |
11.1 m x 12 m |
|
Second Level |
Bedroom 4 |
10.5 m |
12.8 m |
10.5 m x 12.8 m |
|
Basement |
Bedroom |
|
|
Measurements not available |
|
Basement |
Bedroom |
|
|
Measurements not available |
|
Basement |
Kitchen |
|
|
Measurements not available |
|
Main Level |
Dining Room |
11.8 m |
11.1 m |
11.8 m x 11.1 m |
|
Main Level |
Kitchen |
9.6 m |
13.6 m |
9.6 m x 13.6 m |
|
Main Level |
Eating Area |
10 m |
11.6 m |
10 m x 11.6 m |
|
Main Level |
Family Room |
15.9 m |
11.4 m |
15.9 m x 11.4 m |
|
Main Level |
Laundry Room |
|
|
Measurements not available |
Utilities
|
Cable
|
Installed |
|
Sewer
|
Installed |
https://www.realtor.ca/real-estate/27676458/128-ansley-road-wasaga-beach-wasaga-beach




















