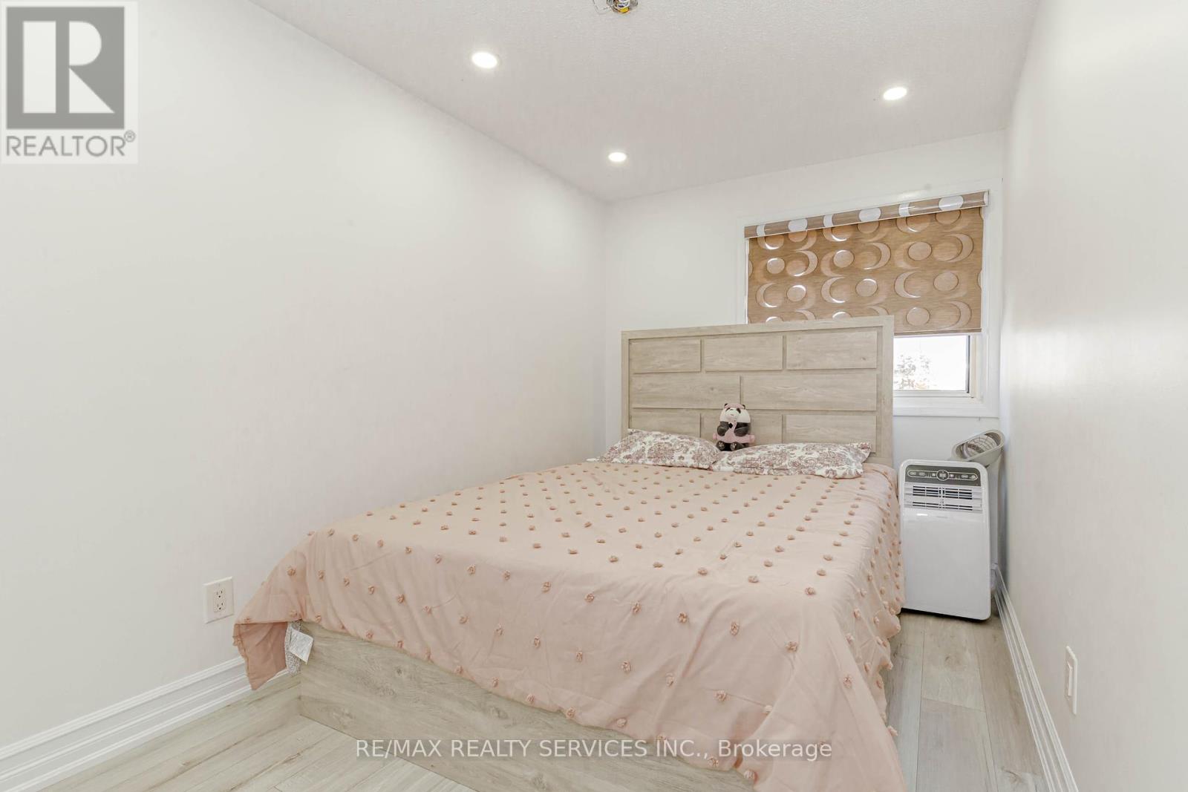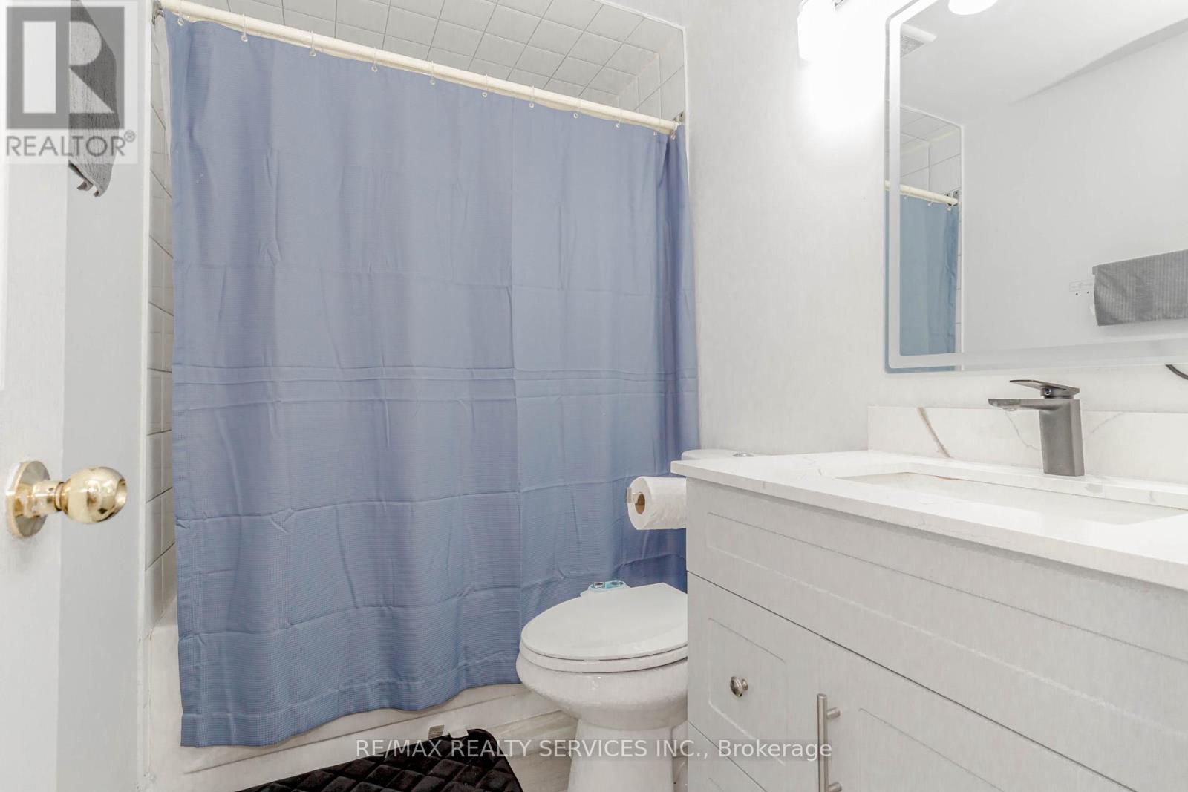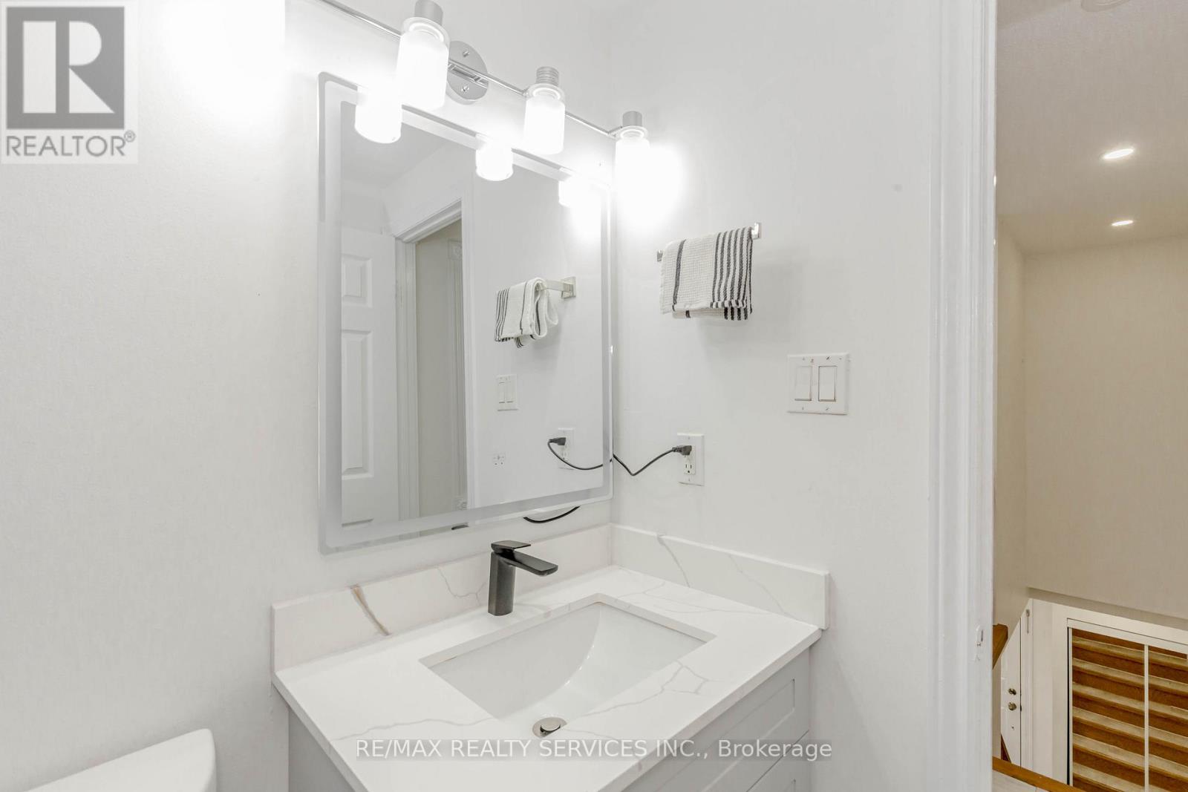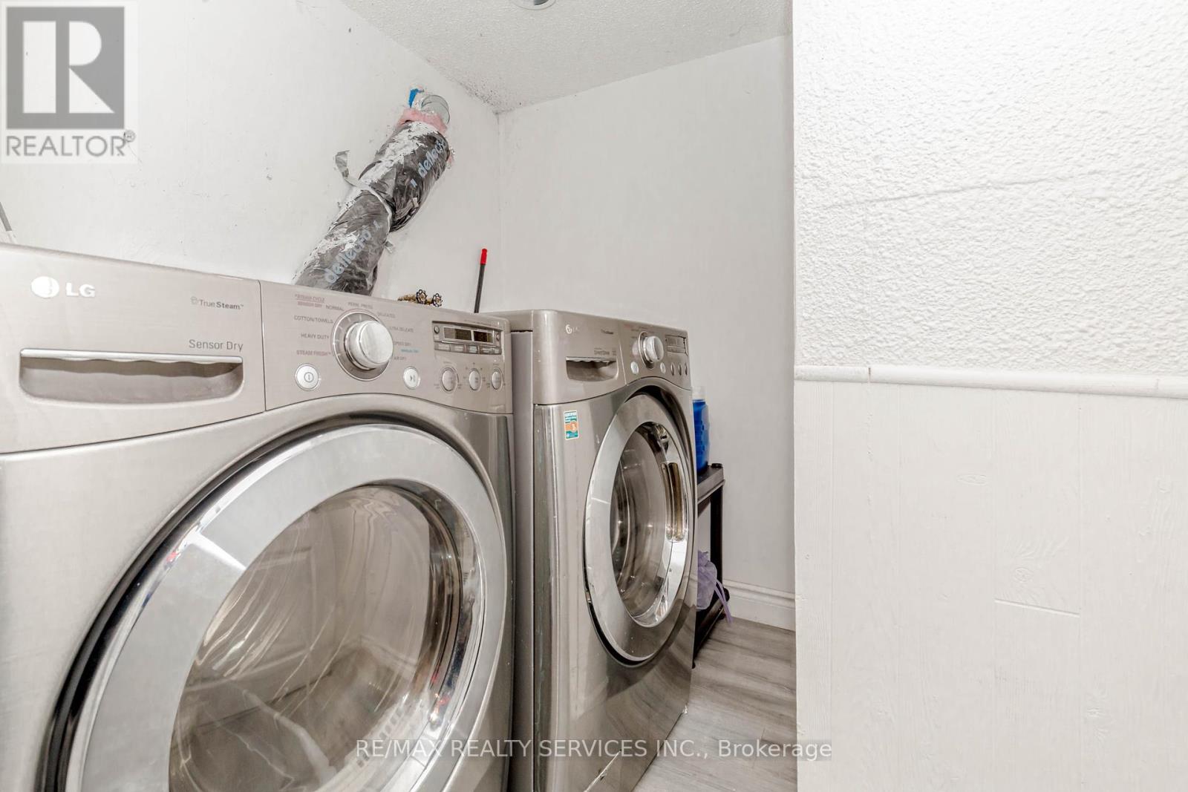13 Greenbush Court Brampton (Northgate), Ontario L6S 2K2
4 Bedroom
2 Bathroom
Baseboard Heaters
$779,900
Gorgeous Detached 3-Bedroom House With 2 Bathrooms. Laminate Throughout. Upgraded House With A Spacious Living Room, New Pot Lights, And Fancy Blinds Installed. Finished Rentable Basement With Kitchen And Washroom, With Separate Entrance. Building Permit Obtained. Legal Side Entrance Finishing Completed. Extra Powder Room Approved On Main Floor. **** EXTRAS **** Existing Light Fixtures, Appliances: 2 Fridge, 2 Stove, Washer & Dryer, All Window Blinds. Walking Distance To Public Transit, Schools, Plaza, And Parks. (id:39551)
Property Details
| MLS® Number | W11918152 |
| Property Type | Single Family |
| Community Name | Northgate |
| Amenities Near By | Hospital, Public Transit, Schools |
| Community Features | Community Centre, School Bus |
| Parking Space Total | 3 |
| Structure | Shed |
Building
| Bathroom Total | 2 |
| Bedrooms Above Ground | 3 |
| Bedrooms Below Ground | 1 |
| Bedrooms Total | 4 |
| Basement Features | Apartment In Basement, Separate Entrance |
| Basement Type | N/a |
| Construction Style Attachment | Detached |
| Exterior Finish | Brick |
| Fireplace Present | No |
| Flooring Type | Laminate, Tile |
| Foundation Type | Unknown |
| Heating Fuel | Electric |
| Heating Type | Baseboard Heaters |
| Stories Total | 2 |
| Type | House |
| Utility Water | Municipal Water |
Land
| Acreage | No |
| Land Amenities | Hospital, Public Transit, Schools |
| Sewer | Sanitary Sewer |
| Size Depth | 84 Ft ,7 In |
| Size Frontage | 31 Ft ,6 In |
| Size Irregular | 31.5 X 84.61 Ft |
| Size Total Text | 31.5 X 84.61 Ft|under 1/2 Acre |
| Zoning Description | Rm1(a) |
Rooms
| Level | Type | Length | Width | Dimensions |
|---|---|---|---|---|
| Second Level | Primary Bedroom | 3.02 m | 4.93 m | 3.02 m x 4.93 m |
| Second Level | Bedroom 2 | 2.73 m | 2.65 m | 2.73 m x 2.65 m |
| Second Level | Bedroom 3 | 2.26 m | 3.16 m | 2.26 m x 3.16 m |
| Basement | Recreational, Games Room | 8.22 m | 4.72 m | 8.22 m x 4.72 m |
| Ground Level | Living Room | 3.25 m | 5.55 m | 3.25 m x 5.55 m |
| Ground Level | Dining Room | 2.29 m | 3.69 m | 2.29 m x 3.69 m |
| Ground Level | Kitchen | 1.97 m | 3.16 m | 1.97 m x 3.16 m |
Utilities
| Cable | Installed |
https://www.realtor.ca/real-estate/27790318/13-greenbush-court-brampton-northgate-northgate
Interested?
Contact us for more information











































