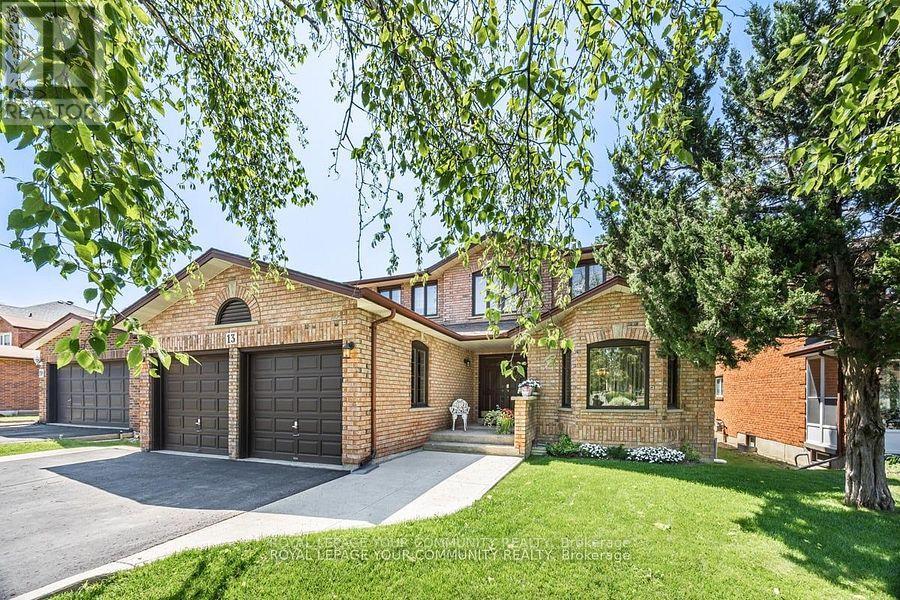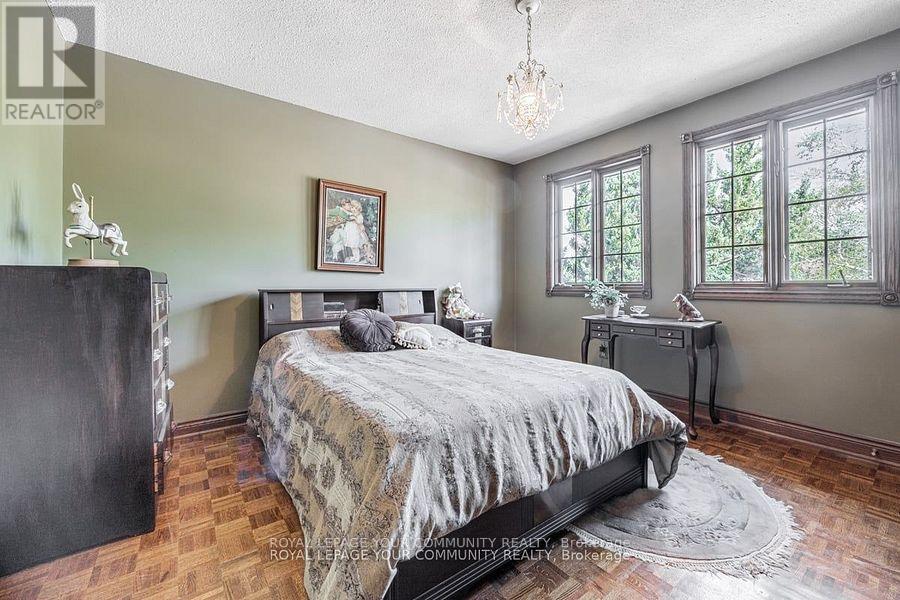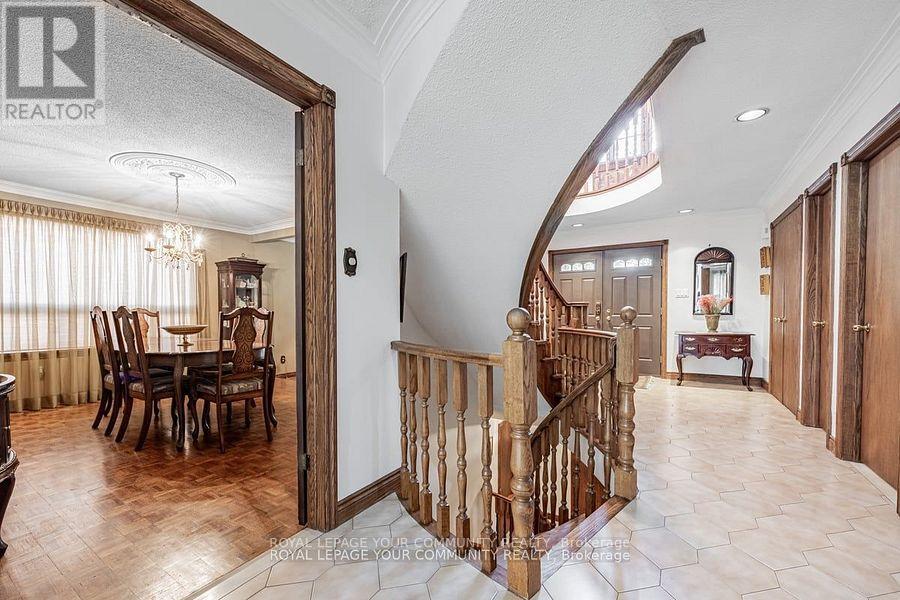5 Bedroom
10 Bathroom
Fireplace
Central Air Conditioning
Forced Air
$2,079,000
Location/Location prestigious neighbourhood of South Richvale surrounded by multi-million custom homes.Move in / Reno / Built your custom home south facing lot,This 4+1bed, 4bath features over 3000/sqft of living space on a 50 x 151 lot, It Features a grand foyer, pot lights, wood burning fireplace, and hardwood floors in the family room, Finished Separate entrance 1 Bdrm basement, ceramic tiles, and wood burning stove in the basement with oversized windows,(Currently tenanted/ willing to stay or leave), Easy access to Yonge, HWY 407 and transit. Convenient with shopping, restaurants, schools and parks nearby. Perfect family neighborhood. **** EXTRAS **** Great Publoc School of Charles Howitt with score of 8.1 and walking doatnce to future Yonge St Subway Station, Walmart, Home Depot, Hillcrest Mall all within walking distance (id:39551)
Property Details
|
MLS® Number
|
N9264280 |
|
Property Type
|
Single Family |
|
Community Name
|
South Richvale |
|
Parking Space Total
|
6 |
Building
|
Bathroom Total
|
10 |
|
Bedrooms Above Ground
|
4 |
|
Bedrooms Below Ground
|
1 |
|
Bedrooms Total
|
5 |
|
Appliances
|
Water Heater, Water Meter |
|
Basement Features
|
Apartment In Basement |
|
Basement Type
|
N/a |
|
Construction Style Attachment
|
Detached |
|
Cooling Type
|
Central Air Conditioning |
|
Exterior Finish
|
Brick |
|
Fireplace Present
|
Yes |
|
Flooring Type
|
Hardwood, Ceramic |
|
Foundation Type
|
Concrete |
|
Half Bath Total
|
1 |
|
Heating Fuel
|
Natural Gas |
|
Heating Type
|
Forced Air |
|
Stories Total
|
2 |
|
Type
|
House |
|
Utility Water
|
Municipal Water |
Parking
Land
|
Acreage
|
No |
|
Sewer
|
Sanitary Sewer |
|
Size Depth
|
151 Ft ,1 In |
|
Size Frontage
|
50 Ft |
|
Size Irregular
|
50 X 151.09 Ft |
|
Size Total Text
|
50 X 151.09 Ft|under 1/2 Acre |
|
Zoning Description
|
Residential |
Rooms
| Level |
Type |
Length |
Width |
Dimensions |
|
Second Level |
Primary Bedroom |
4.6 m |
6.12 m |
4.6 m x 6.12 m |
|
Second Level |
Bedroom 2 |
3.66 m |
3.58 m |
3.66 m x 3.58 m |
|
Second Level |
Bedroom 3 |
3.21 m |
4.03 m |
3.21 m x 4.03 m |
|
Basement |
Recreational, Games Room |
6.82 m |
3 m |
6.82 m x 3 m |
|
Basement |
Bedroom 4 |
3.24 m |
3.44 m |
3.24 m x 3.44 m |
|
Main Level |
Living Room |
5.51 m |
5.8 m |
5.51 m x 5.8 m |
|
Main Level |
Bedroom 5 |
6.82 m |
3 m |
6.82 m x 3 m |
|
Main Level |
Dining Room |
3.89 m |
4.45 m |
3.89 m x 4.45 m |
|
Main Level |
Family Room |
5.44 m |
3.71 m |
5.44 m x 3.71 m |
|
Main Level |
Kitchen |
2.97 m |
3.17 m |
2.97 m x 3.17 m |
|
Main Level |
Eating Area |
5.46 m |
3.23 m |
5.46 m x 3.23 m |
Utilities
|
Cable
|
Available |
|
Sewer
|
Available |
https://www.realtor.ca/real-estate/27317277/13-roosevelt-drive-richmond-hill-south-richvale-south-richvale























