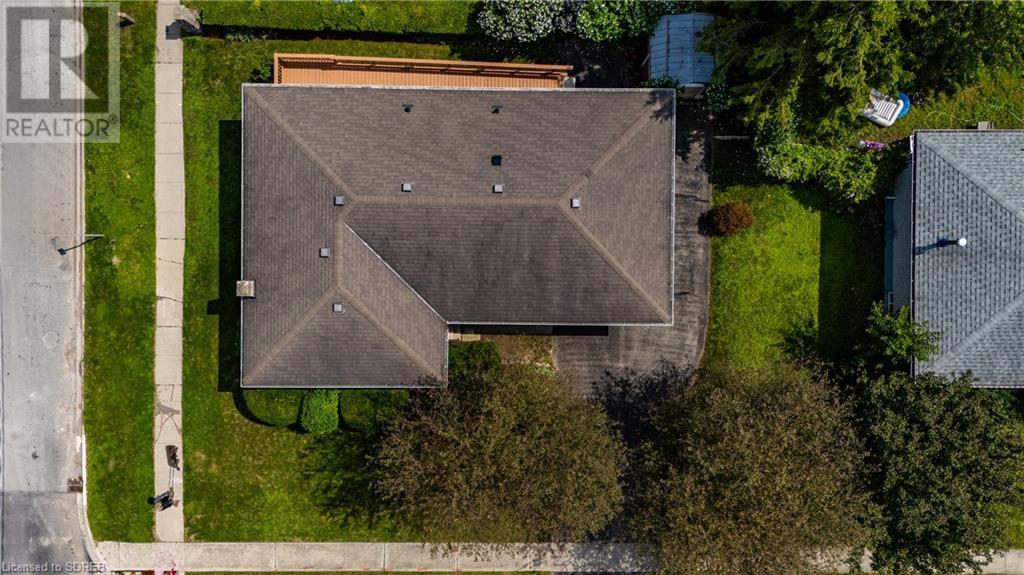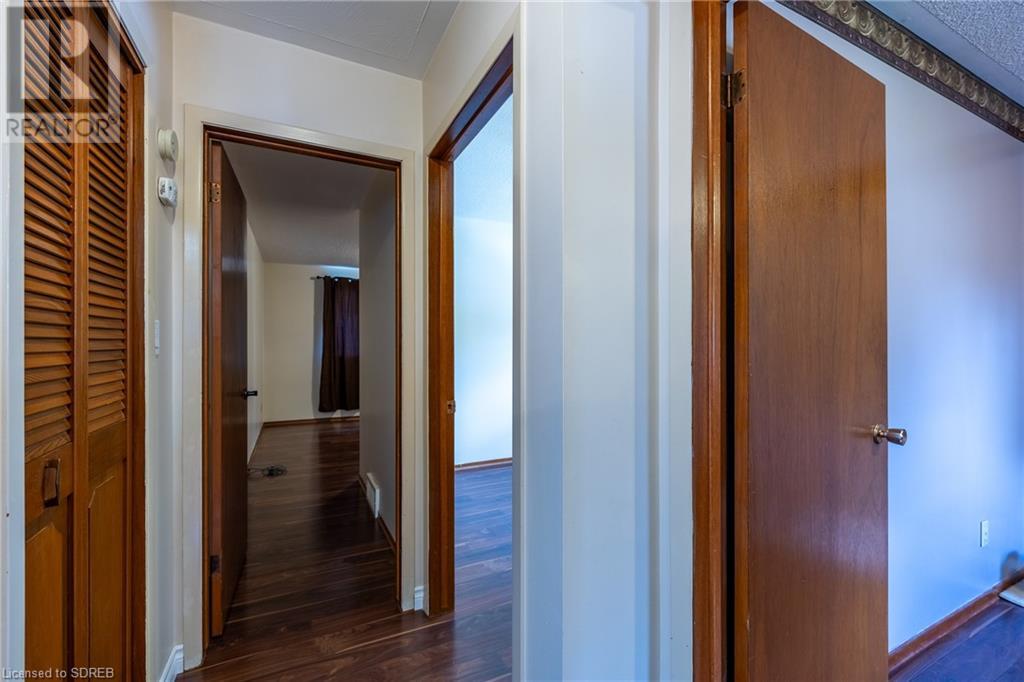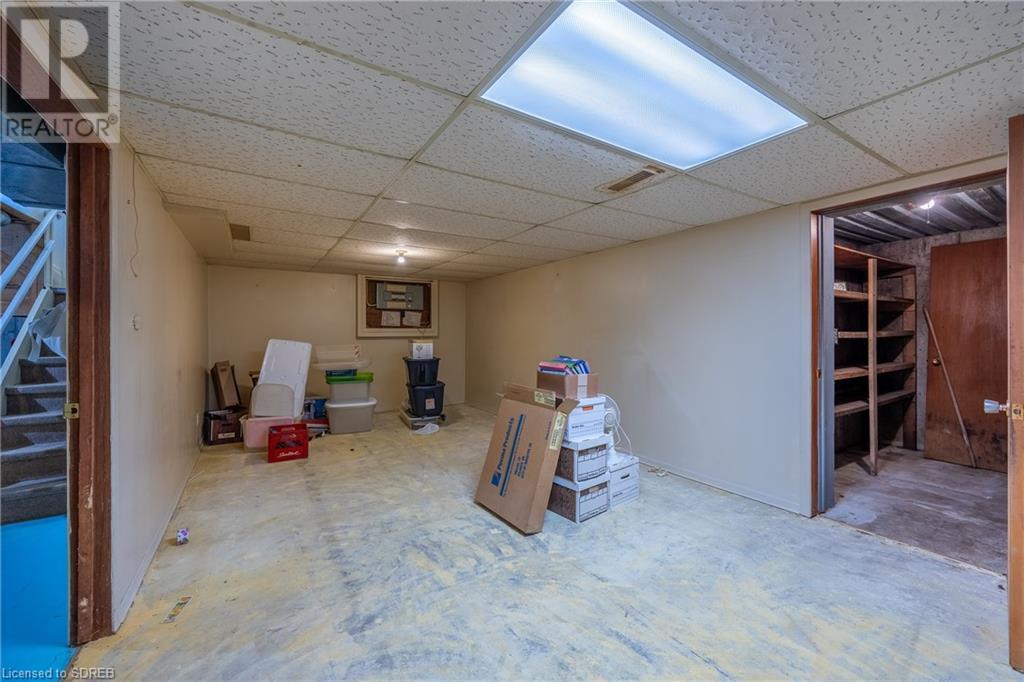3 Bedroom
2 Bathroom
1039 sqft
Bungalow
Central Air Conditioning
Forced Air
$499,900
This all-brick bungalow offers a convenient lifestyle and is ideal for someone looking to enter the real estate market. The updated kitchen is a chef's delight, with ample cabinetry & a gas stove. In addition to the carport parking, there is space for three more vehicles, enhancing practicality. This location is ideal for easy commuting and access to schools, shops, library and local amenities, ensuring convenience for daily activities. This home combines affordability with ample space in a desirable location, making it an ideal choice for families, retirees or someone with accessibility requirements. There are endless possibilities for this bungalow on a corner lot. (id:39551)
Property Details
|
MLS® Number
|
40616511 |
|
Property Type
|
Single Family |
|
Amenities Near By
|
Hospital, Shopping |
|
Features
|
Corner Site |
|
Parking Space Total
|
4 |
Building
|
Bathroom Total
|
2 |
|
Bedrooms Above Ground
|
3 |
|
Bedrooms Total
|
3 |
|
Appliances
|
Dishwasher, Dryer, Refrigerator, Satellite Dish, Washer, Microwave Built-in, Gas Stove(s), Hood Fan |
|
Architectural Style
|
Bungalow |
|
Basement Development
|
Partially Finished |
|
Basement Type
|
Full (partially Finished) |
|
Constructed Date
|
1975 |
|
Construction Style Attachment
|
Detached |
|
Cooling Type
|
Central Air Conditioning |
|
Exterior Finish
|
Brick Veneer |
|
Fireplace Present
|
No |
|
Foundation Type
|
Poured Concrete |
|
Half Bath Total
|
1 |
|
Heating Fuel
|
Natural Gas |
|
Heating Type
|
Forced Air |
|
Stories Total
|
1 |
|
Size Interior
|
1039 Sqft |
|
Type
|
House |
|
Utility Water
|
Municipal Water |
Parking
Land
|
Acreage
|
No |
|
Land Amenities
|
Hospital, Shopping |
|
Sewer
|
Municipal Sewage System |
|
Size Depth
|
70 Ft |
|
Size Frontage
|
78 Ft |
|
Size Irregular
|
0.11 |
|
Size Total
|
0.11 Ac|under 1/2 Acre |
|
Size Total Text
|
0.11 Ac|under 1/2 Acre |
|
Zoning Description
|
R2 |
Rooms
| Level |
Type |
Length |
Width |
Dimensions |
|
Lower Level |
Cold Room |
|
|
7'3'' x 6'4'' |
|
Lower Level |
Storage |
|
|
7'7'' x 6'3'' |
|
Lower Level |
Bonus Room |
|
|
11'2'' x 9'9'' |
|
Lower Level |
Office |
|
|
12'10'' x 11'2'' |
|
Lower Level |
Recreation Room |
|
|
21'7'' x 11'2'' |
|
Lower Level |
Utility Room |
|
|
25'1'' x 11'7'' |
|
Lower Level |
2pc Bathroom |
|
|
5'7'' x 3'8'' |
|
Main Level |
Bedroom |
|
|
9'11'' x 9'2'' |
|
Main Level |
Bedroom |
|
|
11'6'' x 8'11'' |
|
Main Level |
Primary Bedroom |
|
|
13'5'' x 9'10'' |
|
Main Level |
3pc Bathroom |
|
|
8'1'' x 7'10'' |
|
Main Level |
Living Room |
|
|
19'2'' x 11'2'' |
|
Main Level |
Eat In Kitchen |
|
|
17'10'' x 11'6'' |
https://www.realtor.ca/real-estate/27201809/130-chapel-street-simcoe







































