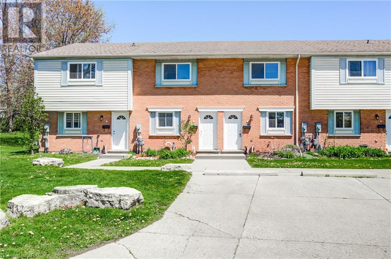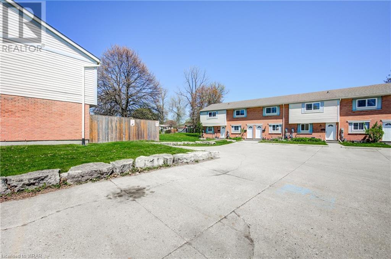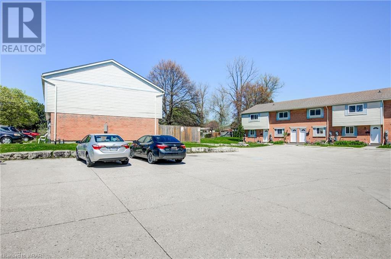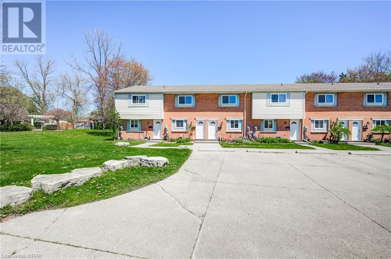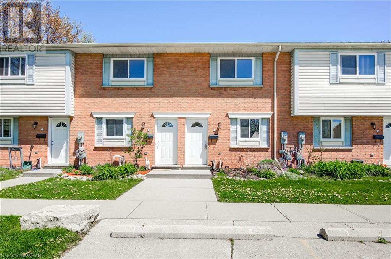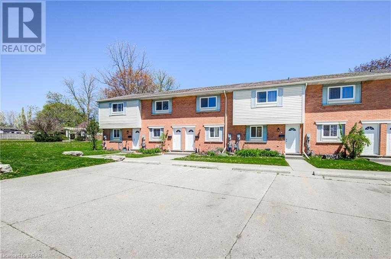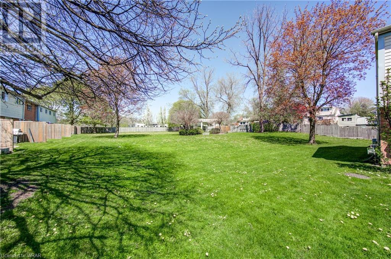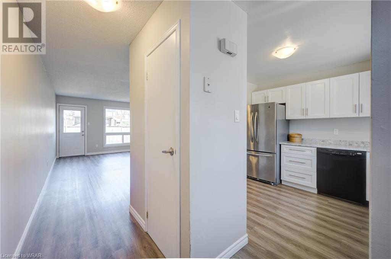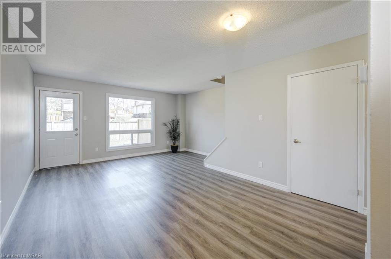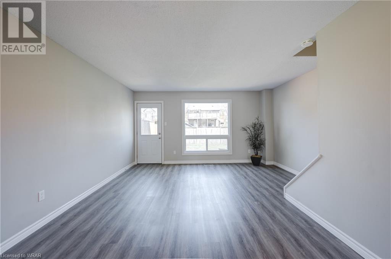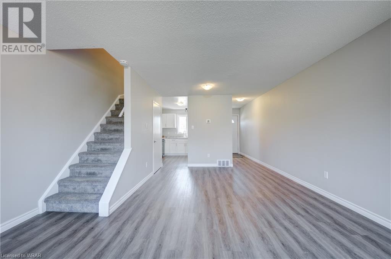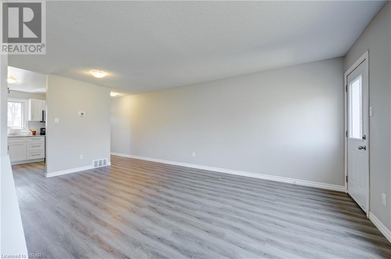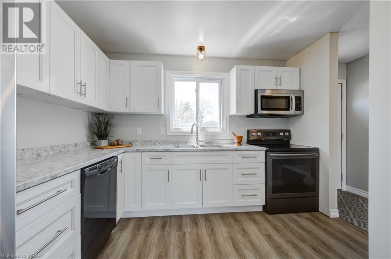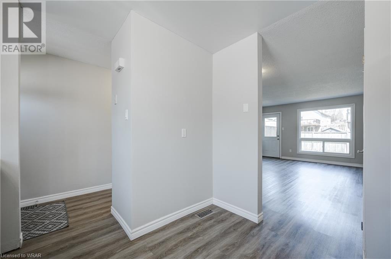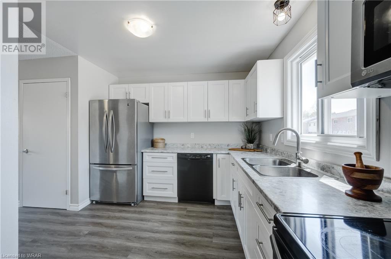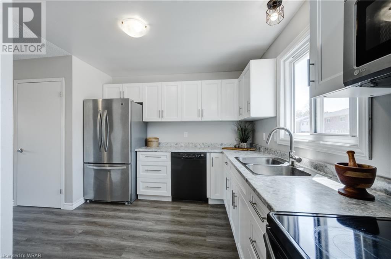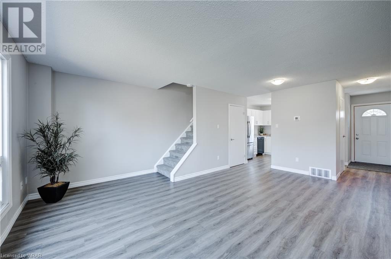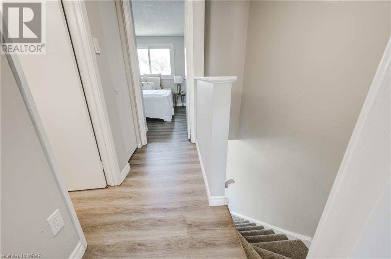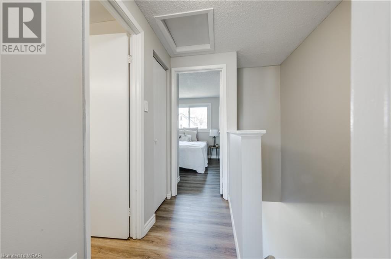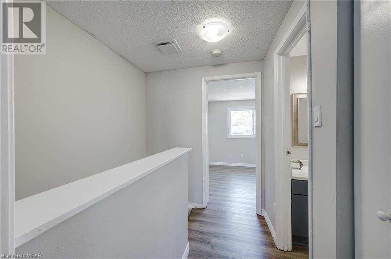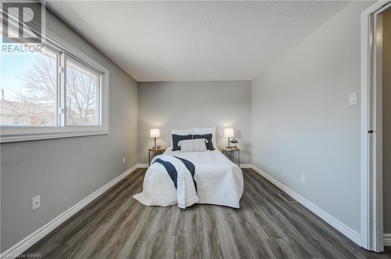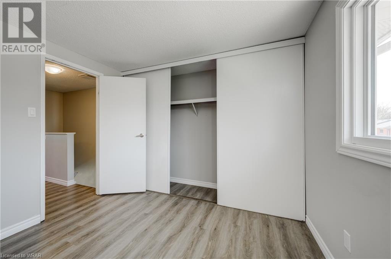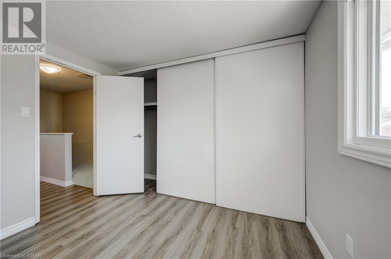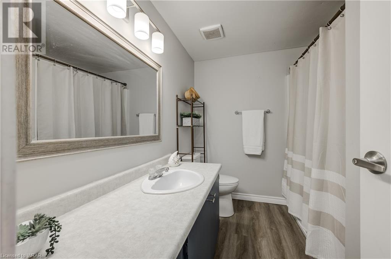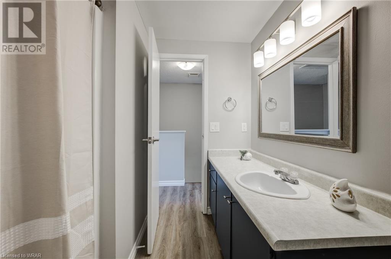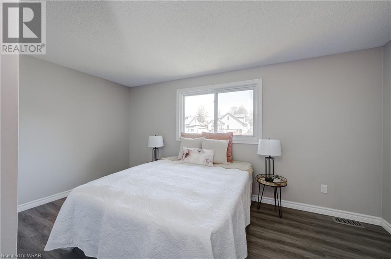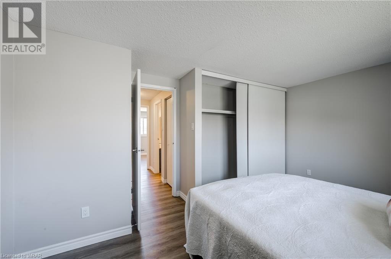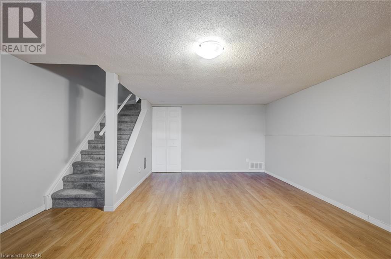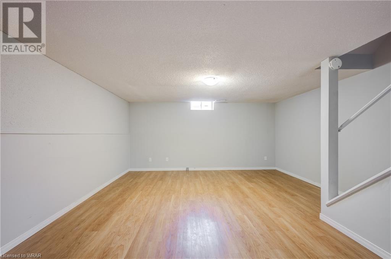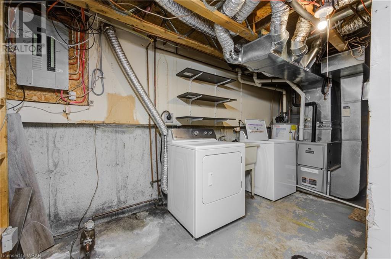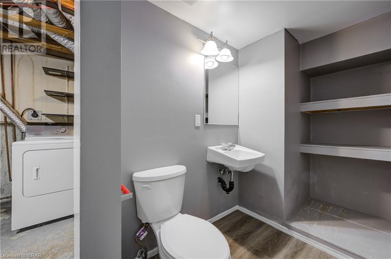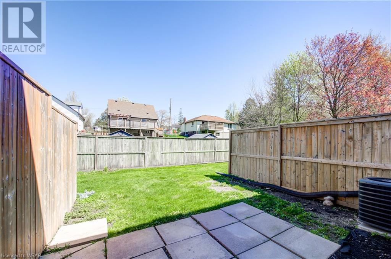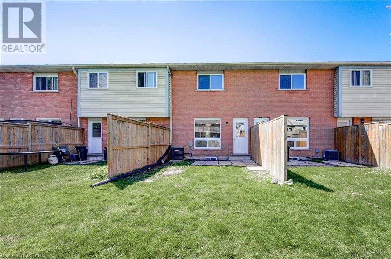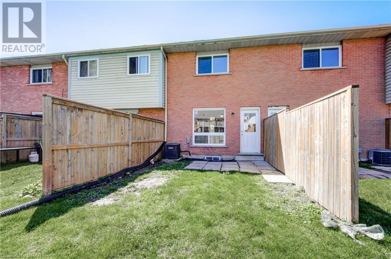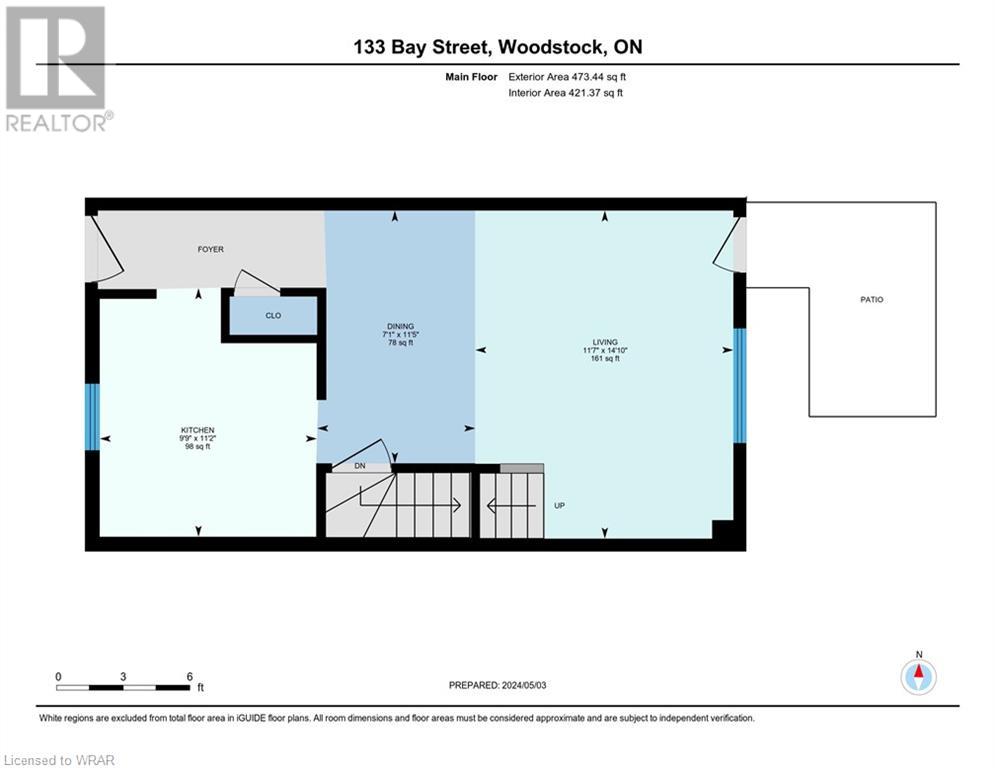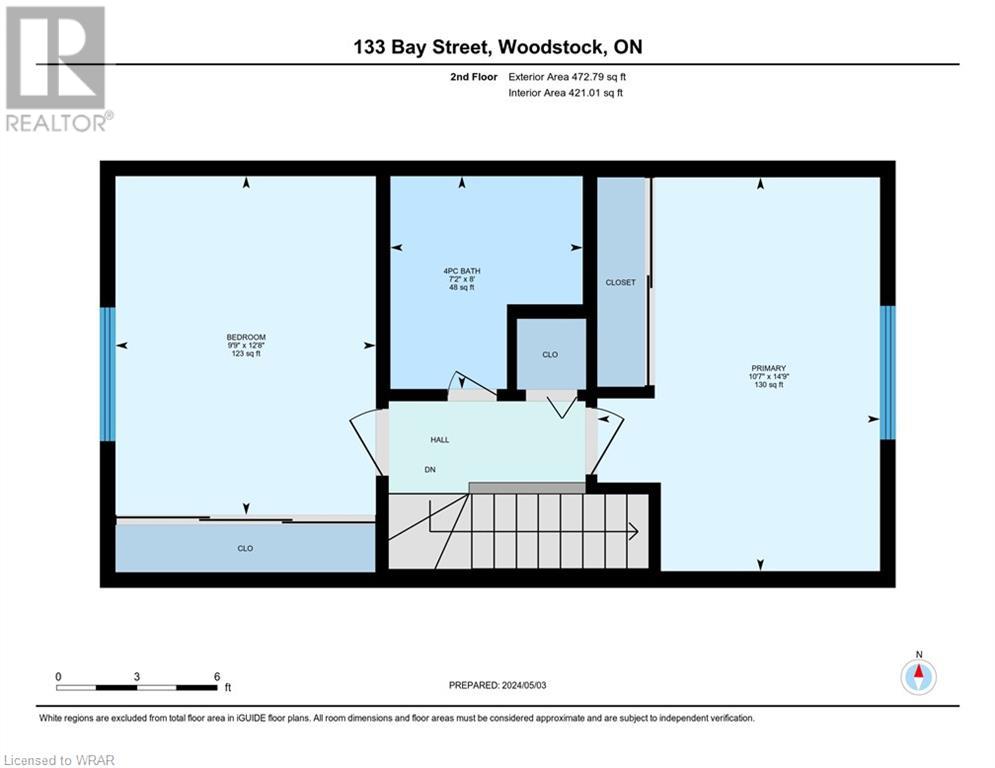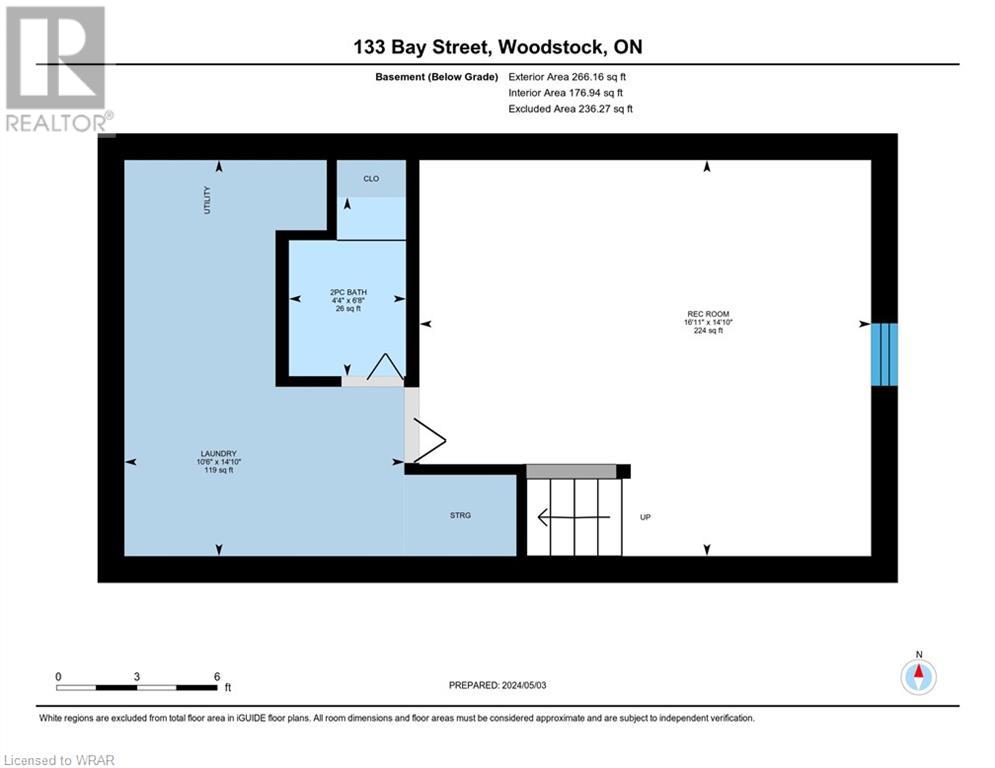133 Bay Street Unit# 14 Woodstock, Ontario N4S 8H7
2 Bedroom
2 Bathroom
842
2 Level
Central Air Conditioning
Forced Air
Landscaped
$400,000Maintenance, Insurance, Landscaping, Property Management, Parking
$250 Monthly
Maintenance, Insurance, Landscaping, Property Management, Parking
$250 MonthlyFirst time buyers and investors will want to check out this 2 bedroom townhouse condo. Clean, updated and available for immediate occupancy. Located within walking distance of Southside Park. The main level offers and L-shaped kitchen with a large living / dining space with picture window overlooking the backyard. The upper level has two generous bedrooms as well as a full bath. The lower level has a spacious family room with a two piece bath (room to add a shower). Call today for a private viewing. (id:39551)
Open House
This property has open houses!
May
18
Saturday
Starts at:
2:00 pm
Ends at:4:00 pm
May
19
Sunday
Starts at:
2:00 pm
Ends at:4:00 pm
Property Details
| MLS® Number | 40582603 |
| Property Type | Single Family |
| Amenities Near By | Park, Playground, Public Transit, Schools, Shopping |
| Communication Type | High Speed Internet |
| Equipment Type | Water Heater |
| Features | Paved Driveway |
| Parking Space Total | 1 |
| Rental Equipment Type | Water Heater |
Building
| Bathroom Total | 2 |
| Bedrooms Above Ground | 2 |
| Bedrooms Total | 2 |
| Appliances | Dishwasher, Dryer, Refrigerator, Stove, Water Meter, Washer, Microwave Built-in, Hood Fan |
| Architectural Style | 2 Level |
| Basement Development | Partially Finished |
| Basement Type | Full (partially Finished) |
| Constructed Date | 1982 |
| Construction Style Attachment | Attached |
| Cooling Type | Central Air Conditioning |
| Exterior Finish | Brick, Vinyl Siding |
| Fireplace Present | No |
| Foundation Type | Poured Concrete |
| Half Bath Total | 1 |
| Heating Fuel | Natural Gas |
| Heating Type | Forced Air |
| Stories Total | 2 |
| Size Interior | 842 |
| Type | Row / Townhouse |
| Utility Water | Municipal Water |
Parking
| Visitor Parking |
Land
| Access Type | Road Access, Highway Nearby |
| Acreage | No |
| Land Amenities | Park, Playground, Public Transit, Schools, Shopping |
| Landscape Features | Landscaped |
| Sewer | Municipal Sewage System |
| Zoning Description | R3 |
Rooms
| Level | Type | Length | Width | Dimensions |
|---|---|---|---|---|
| Second Level | Bedroom | 12'8'' x 9'9'' | ||
| Second Level | 4pc Bathroom | 7'2'' x 8'0'' | ||
| Second Level | Primary Bedroom | 14'9'' x 10'7'' | ||
| Lower Level | Utility Room | 14'10'' x 10'6'' | ||
| Lower Level | 2pc Bathroom | 6'8'' x 4'4'' | ||
| Lower Level | Recreation Room | 16'11'' x 14'10'' | ||
| Main Level | Dining Room | 7'1'' x 11'5'' | ||
| Main Level | Living Room | 14'10'' x 11'7'' | ||
| Main Level | Kitchen | 9'9'' x 11'2'' |
Utilities
| Cable | Available |
| Electricity | Available |
| Telephone | Available |
https://www.realtor.ca/real-estate/26843079/133-bay-street-unit-14-woodstock
Interested?
Contact us for more information

