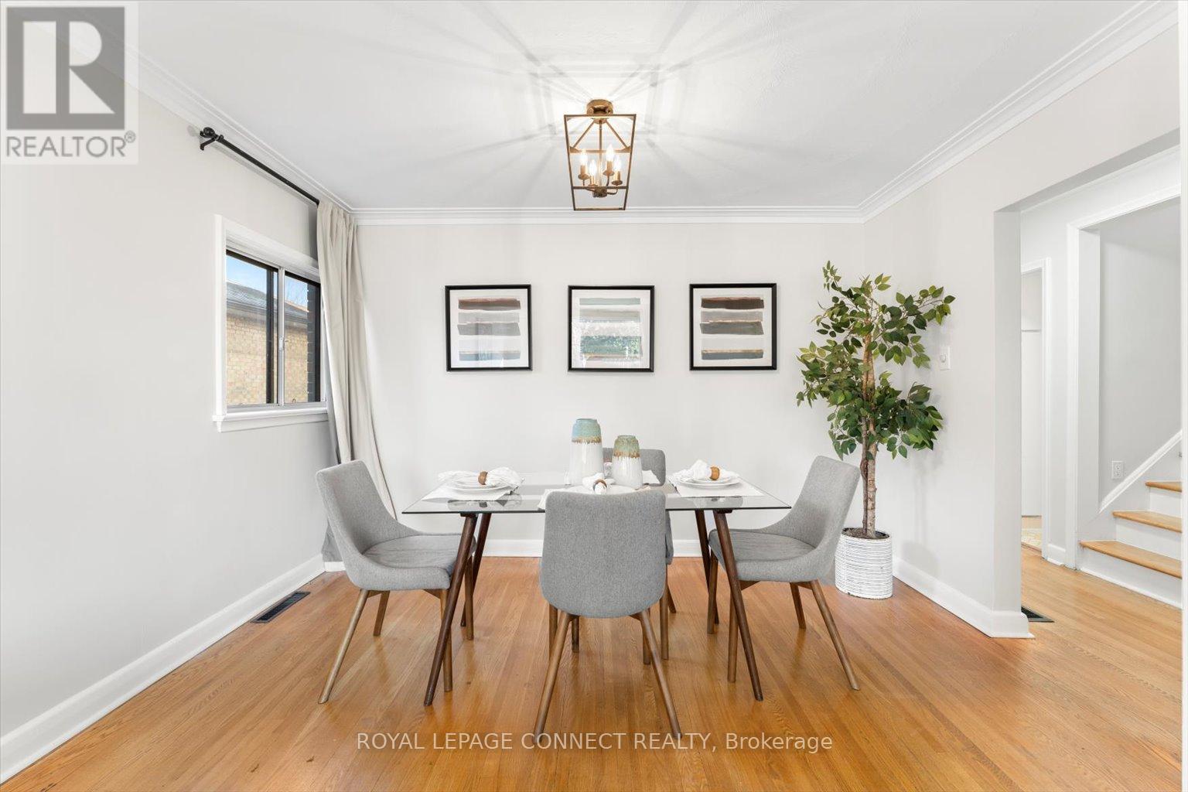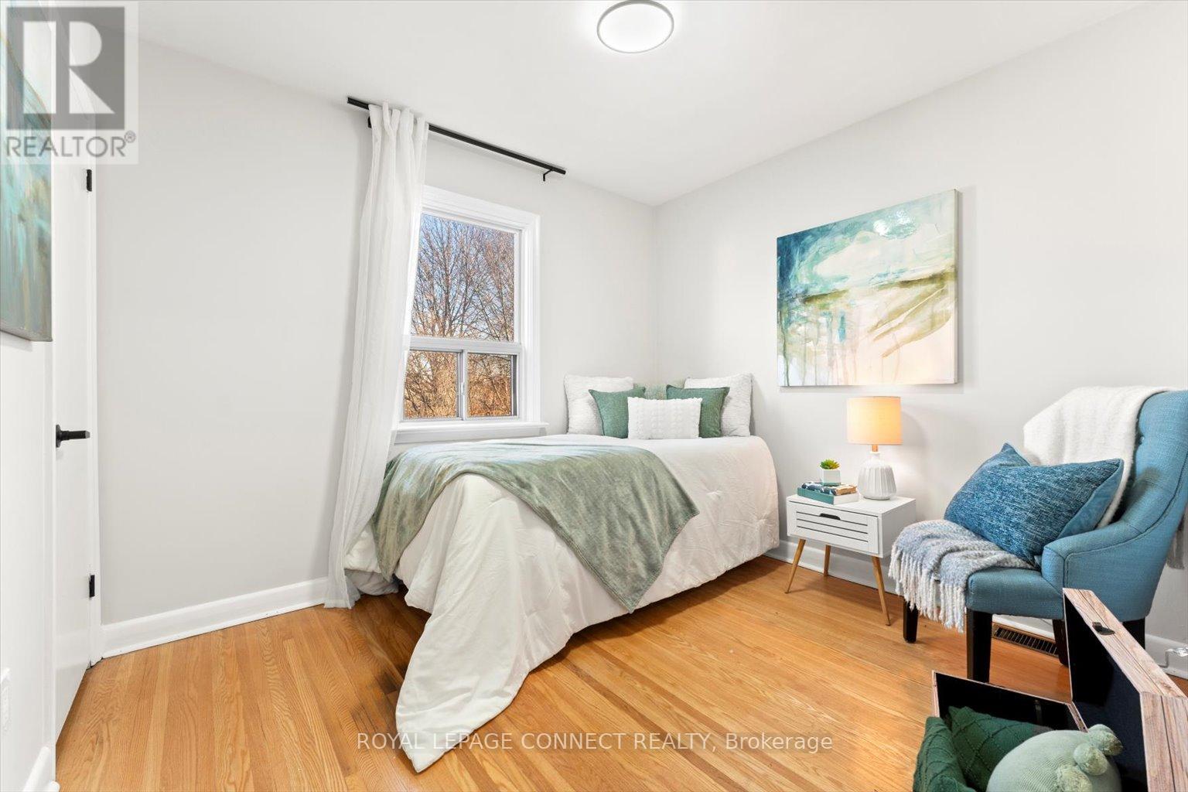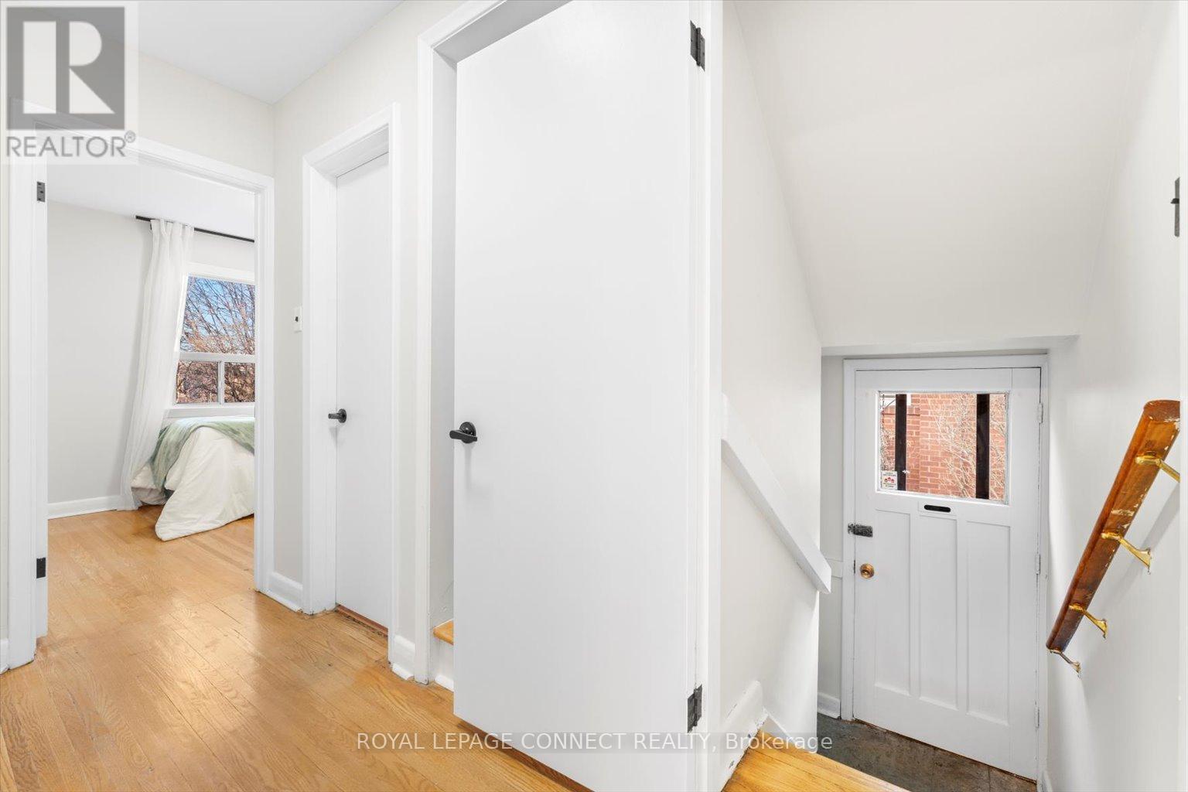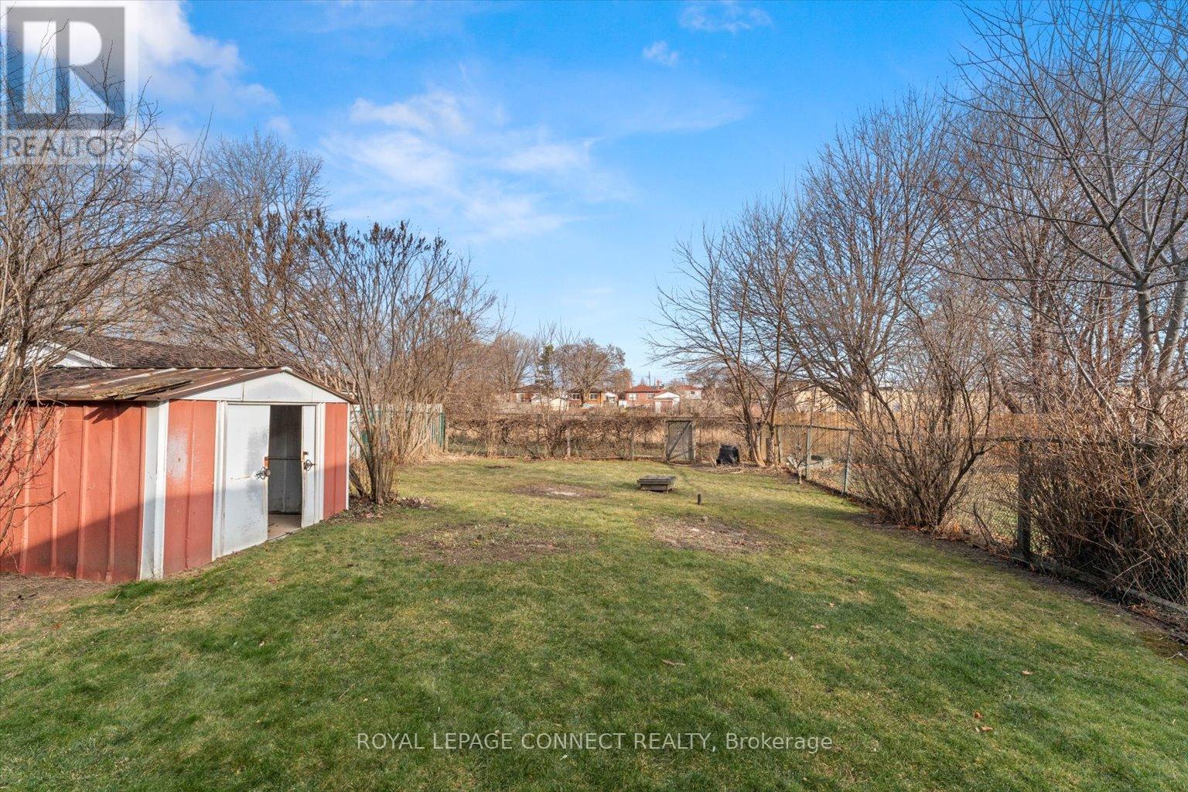134 Ellendale Drive Toronto (Dorset Park), Ontario M1P 1P1
$888,000
Lovely and Spacious 5 Bedroom Home, Backing Onto Greenspace. Located In The Peaceful And Desired Dorset Park Neighbourhood. Combined Living And Dining Rooms With Gleaming Hardwood Floors. Lovely Kitchen Reno (2013) With Quartz Counter & Under Cabinet Lighting. 2 Convenient Main Floor Bedrooms (One Features A Walkout To Deck), Freshly Painted Throughout. 3 More Spacious Bedrooms Upstairs. New Vinyl Flooring In Upper 2 Bedrooms & Hallway. 2 Bathrooms. 3 Entrances Into Home (Front, Back. And Separate Side Entry). Partially Finished Basement. Approximately 1488 Square Feet Above Ground + 900 sf In Basement (MPAC). Private 40' x 125' Lot With Gate At Back Of Property. Great Outdoor Space For Kids, Pets, Or Gardening. 2 Parking Spaces. Close To Public Transit, Shopping, Dining, Schools And Parks. A Wonderful Home To Raise Your Family. Welcome Home! (id:39551)
Open House
This property has open houses!
2:00 pm
Ends at:4:00 pm
2:00 pm
Ends at:4:00 pm
Property Details
| MLS® Number | E11910629 |
| Property Type | Single Family |
| Community Name | Dorset Park |
| Amenities Near By | Park, Public Transit |
| Parking Space Total | 2 |
Building
| Bathroom Total | 2 |
| Bedrooms Above Ground | 5 |
| Bedrooms Total | 5 |
| Appliances | Dishwasher, Range, Refrigerator, Stove, Washer |
| Basement Development | Partially Finished |
| Basement Type | N/a (partially Finished) |
| Construction Style Attachment | Detached |
| Cooling Type | Central Air Conditioning |
| Exterior Finish | Aluminum Siding, Brick |
| Fireplace Present | No |
| Flooring Type | Hardwood |
| Foundation Type | Block |
| Half Bath Total | 1 |
| Heating Fuel | Natural Gas |
| Heating Type | Forced Air |
| Stories Total | 2 |
| Type | House |
| Utility Water | Municipal Water |
Land
| Acreage | No |
| Land Amenities | Park, Public Transit |
| Sewer | Sanitary Sewer |
| Size Depth | 125 Ft |
| Size Frontage | 40 Ft |
| Size Irregular | 40 X 125 Ft |
| Size Total Text | 40 X 125 Ft |
Rooms
| Level | Type | Length | Width | Dimensions |
|---|---|---|---|---|
| Second Level | Primary Bedroom | 3.27 m | 4.18 m | 3.27 m x 4.18 m |
| Second Level | Bedroom 2 | 3.42 m | 2.64 m | 3.42 m x 2.64 m |
| Second Level | Bedroom 3 | 3.74 m | 2.93 m | 3.74 m x 2.93 m |
| Basement | Bedroom | 3.88 m | 2.92 m | 3.88 m x 2.92 m |
| Ground Level | Living Room | 4.05 m | 3.87 m | 4.05 m x 3.87 m |
| Ground Level | Dining Room | 2.46 m | 3.66 m | 2.46 m x 3.66 m |
| Ground Level | Kitchen | 3.05 m | 3.15 m | 3.05 m x 3.15 m |
| Ground Level | Bedroom 4 | 2.67 m | 3.03 m | 2.67 m x 3.03 m |
| Ground Level | Bedroom 5 | 3.62 m | 3.14 m | 3.62 m x 3.14 m |
https://www.realtor.ca/real-estate/27773526/134-ellendale-drive-toronto-dorset-park-dorset-park
Interested?
Contact us for more information




































