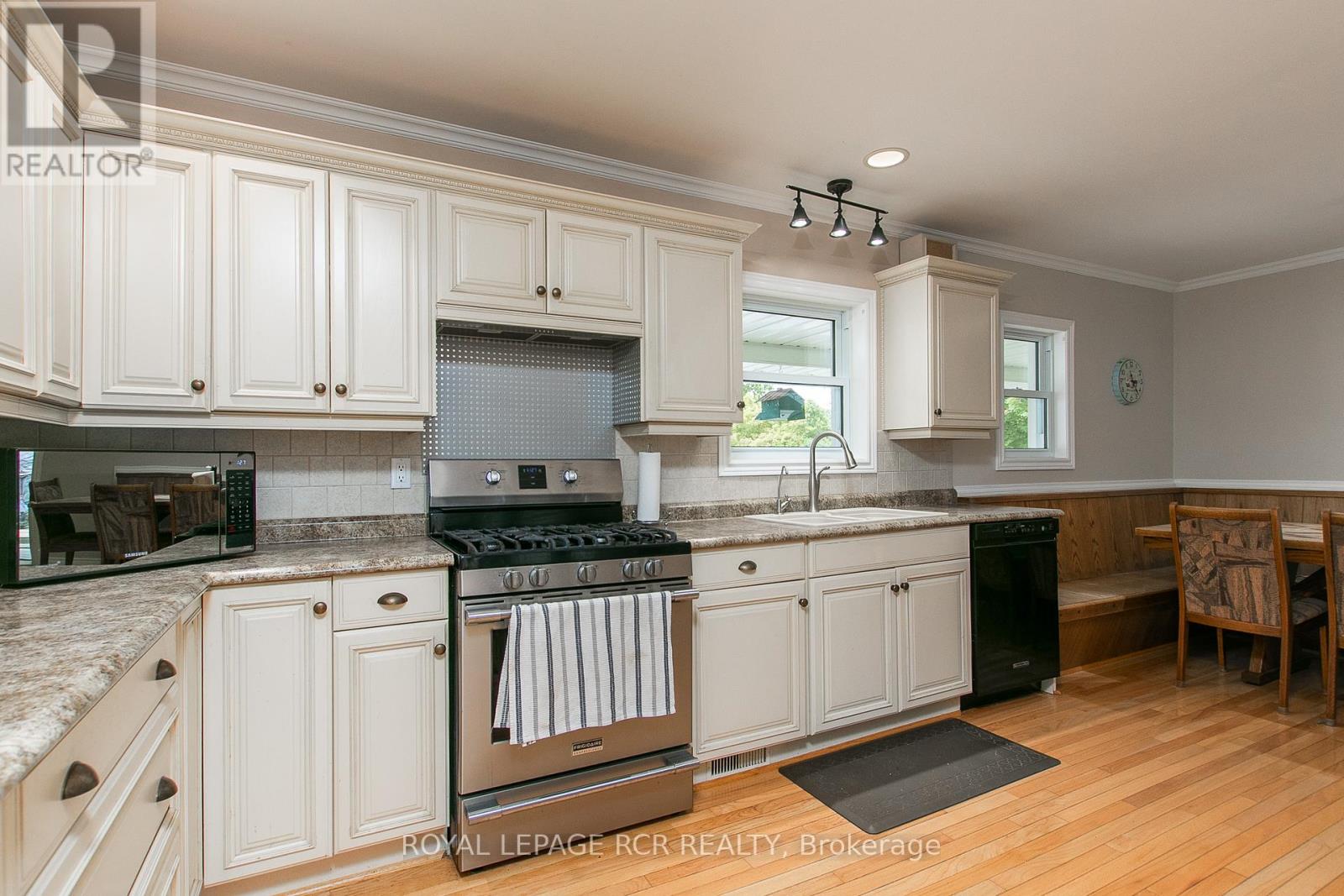3 Bedroom
2 Bathroom
Fireplace
Above Ground Pool
Central Air Conditioning
Forced Air
Acreage
$899,000
8.7 acre country home just 5 minutes to Markdale and Beaver Valley on a paved road. Situated on a corner lot with a newly paved driveway and parking area, the home is approximately 1860 square feet with a wrap round deck and covered porch on south side. Lots of living space with office, family or bonus room, eat-in kitchen, laundry and 3 pc bath on main floor. Enclosed porch adds to the space for three seasons. Second level with full bath, wide hallway, and 3 bedrooms including master with 8x159 dressing room. Detached garage 26x42 with attached garden shed/greenhouse 12x168. Land is a nice mixture of open and treed with trails through the bush and garden areas. Above-ground pool with deck and fencing. A lot of great features for a property of this size in a prime location. Additional information: Superior steel roof 2016, propane furnace 2017, hot water tank 2017, spray foam insulation 2018 (basement), paved driveway 2023, pool liner 2023, wired for generator, Eastlink internet, septic east of house, drilled well in driveway, propane provider Arthurs Fuels. (id:39551)
Property Details
|
MLS® Number
|
X9393256 |
|
Property Type
|
Single Family |
|
Community Name
|
Rural Grey Highlands |
|
Amenities Near By
|
Hospital |
|
Community Features
|
School Bus |
|
Features
|
Wooded Area, Country Residential |
|
Parking Space Total
|
11 |
|
Pool Type
|
Above Ground Pool |
Building
|
Bathroom Total
|
2 |
|
Bedrooms Above Ground
|
3 |
|
Bedrooms Total
|
3 |
|
Appliances
|
Dishwasher, Dryer, Refrigerator, Stove, Washer |
|
Basement Type
|
Partial |
|
Cooling Type
|
Central Air Conditioning |
|
Exterior Finish
|
Wood |
|
Fireplace Present
|
Yes |
|
Fireplace Total
|
1 |
|
Fireplace Type
|
Woodstove |
|
Foundation Type
|
Concrete |
|
Heating Fuel
|
Propane |
|
Heating Type
|
Forced Air |
|
Stories Total
|
2 |
|
Type
|
House |
Parking
Land
|
Acreage
|
Yes |
|
Land Amenities
|
Hospital |
|
Sewer
|
Septic System |
|
Size Depth
|
765 Ft |
|
Size Frontage
|
496 Ft |
|
Size Irregular
|
496 X 765 Ft |
|
Size Total Text
|
496 X 765 Ft|5 - 9.99 Acres |
|
Zoning Description
|
Rur |
Rooms
| Level |
Type |
Length |
Width |
Dimensions |
|
Second Level |
Other |
2.44 m |
4.8 m |
2.44 m x 4.8 m |
|
Second Level |
Bathroom |
|
|
Measurements not available |
|
Second Level |
Bedroom |
2.84 m |
4.11 m |
2.84 m x 4.11 m |
|
Second Level |
Bedroom |
3.05 m |
3.51 m |
3.05 m x 3.51 m |
|
Second Level |
Primary Bedroom |
4.06 m |
4.44 m |
4.06 m x 4.44 m |
|
Main Level |
Foyer |
1.63 m |
2.95 m |
1.63 m x 2.95 m |
|
Main Level |
Office |
2.41 m |
5.54 m |
2.41 m x 5.54 m |
|
Main Level |
Laundry Room |
2.08 m |
4.01 m |
2.08 m x 4.01 m |
|
Main Level |
Living Room |
3.43 m |
6.55 m |
3.43 m x 6.55 m |
|
Main Level |
Kitchen |
3.15 m |
6.48 m |
3.15 m x 6.48 m |
|
Main Level |
Sunroom |
2.03 m |
8.36 m |
2.03 m x 8.36 m |
Utilities
https://www.realtor.ca/real-estate/27533323/134819-sideroad-15-road-grey-highlands-rural-grey-highlands

































