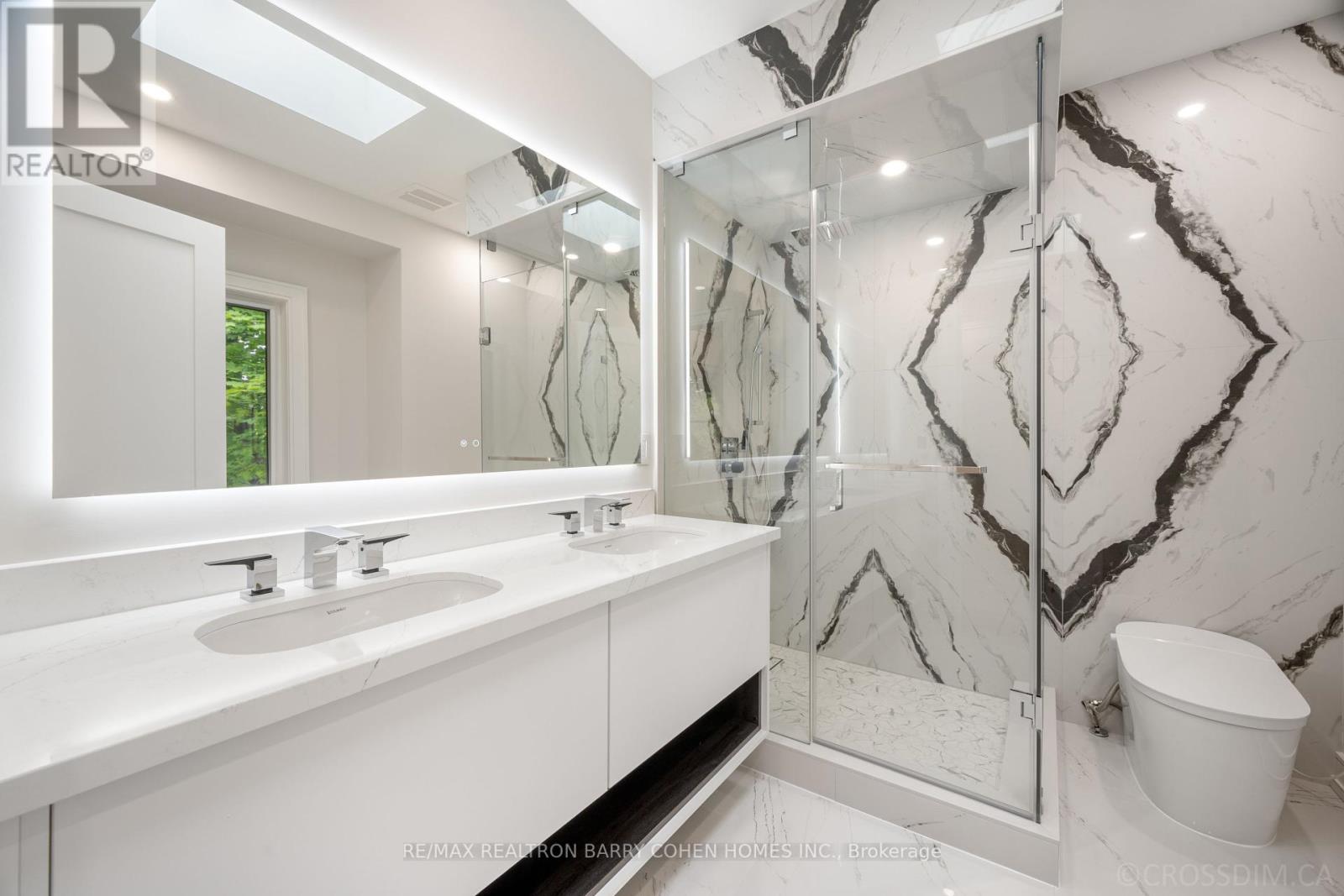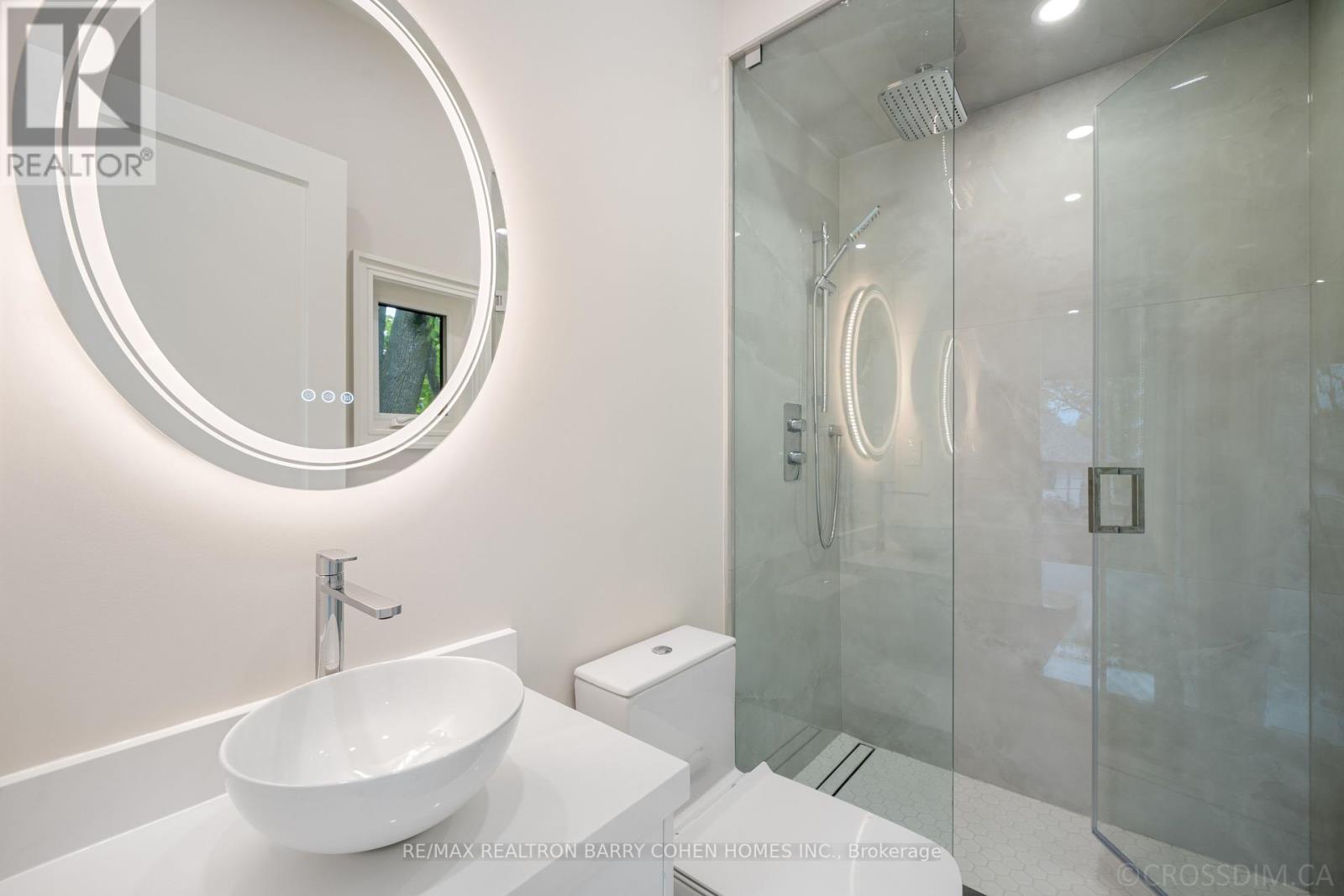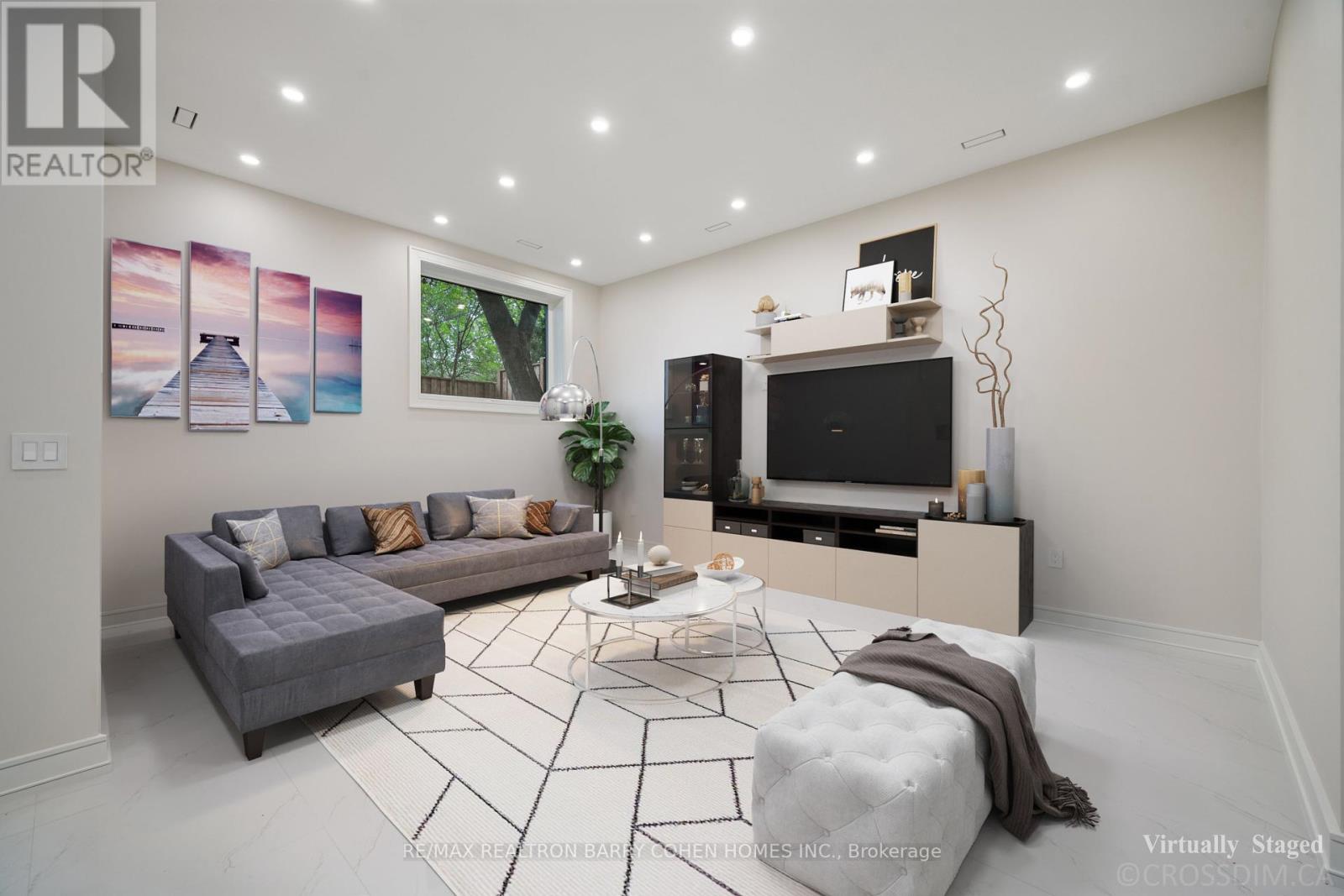4 Bedroom
5 Bathroom
Fireplace
Central Air Conditioning
Forced Air
$3,899,000
Breathtaking Timeless Custom Built Home In The Heart Of Lawrence Park South!! This Immaculate Beauty Features Over 3200 Square Feet Of Luxurious Livable Space. Exquisite Craftsmanship And Luxury Finishes. Gourmet Chef's Kitchen, Top Of The Line Appliances, Open Concept To Family Room, This Home Provides Spacious Comfort For The Family And Entertaining! 4+1 Bedrooms/5 Bathrooms. Master En-Suite Heated Floors & The Basement. Double Car Garage. It Is Located Within Proximity To The Best Private And Public Schools In The City, Private Clubs, Restaurants, Stores And Major Transportation Routes. A Must See!!! **** EXTRAS **** All Electrical Light Fixtures, Miele Paneled Fridge/Freezer, Miele Dishwasher, Miele 5 Burners Cooktop, Miele Oven, Sharp Microwave, LG Washer/Dryer. Please Refer To the Feature Sheet For the Full List. (id:39551)
Property Details
|
MLS® Number
|
C8340762 |
|
Property Type
|
Single Family |
|
Community Name
|
Lawrence Park South |
|
Parking Space Total
|
4 |
Building
|
Bathroom Total
|
5 |
|
Bedrooms Above Ground
|
4 |
|
Bedrooms Total
|
4 |
|
Appliances
|
Cooktop, Dishwasher, Dryer, Freezer, Microwave, Oven, Refrigerator, Washer |
|
Basement Development
|
Finished |
|
Basement Features
|
Walk Out |
|
Basement Type
|
N/a (finished) |
|
Construction Style Attachment
|
Detached |
|
Cooling Type
|
Central Air Conditioning |
|
Exterior Finish
|
Brick, Concrete |
|
Fireplace Present
|
Yes |
|
Heating Fuel
|
Natural Gas |
|
Heating Type
|
Forced Air |
|
Stories Total
|
2 |
|
Type
|
House |
|
Utility Water
|
Municipal Water |
Parking
Land
|
Acreage
|
No |
|
Sewer
|
Sanitary Sewer |
|
Size Irregular
|
40 X 100 Ft |
|
Size Total Text
|
40 X 100 Ft |
Rooms
| Level |
Type |
Length |
Width |
Dimensions |
|
Lower Level |
Bedroom 5 |
2.85 m |
2.61 m |
2.85 m x 2.61 m |
|
Lower Level |
Recreational, Games Room |
7.58 m |
4.32 m |
7.58 m x 4.32 m |
|
Lower Level |
Recreational, Games Room |
4.13 m |
3.37 m |
4.13 m x 3.37 m |
|
Main Level |
Living Room |
5.89 m |
4.79 m |
5.89 m x 4.79 m |
|
Main Level |
Dining Room |
5.55 m |
4.79 m |
5.55 m x 4.79 m |
|
Main Level |
Kitchen |
4.43 m |
3.62 m |
4.43 m x 3.62 m |
|
Main Level |
Family Room |
4.43 m |
4.32 m |
4.43 m x 4.32 m |
|
Upper Level |
Primary Bedroom |
4.27 m |
3.56 m |
4.27 m x 3.56 m |
|
Upper Level |
Bedroom 2 |
3.39 m |
2.9 m |
3.39 m x 2.9 m |
|
Upper Level |
Bedroom 3 |
4.88 m |
3.61 m |
4.88 m x 3.61 m |
|
Upper Level |
Bedroom 4 |
3.61 m |
3.44 m |
3.61 m x 3.44 m |
https://www.realtor.ca/real-estate/26897462/1356-mount-pleasant-road-toronto-lawrence-park-south



































