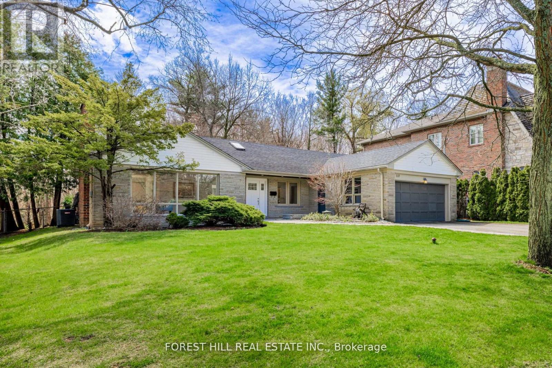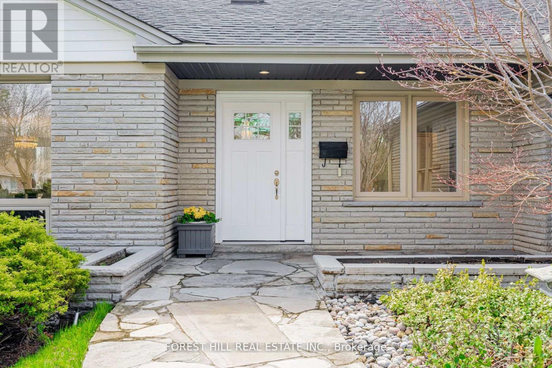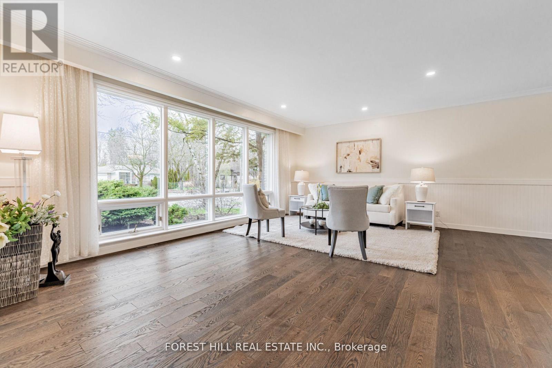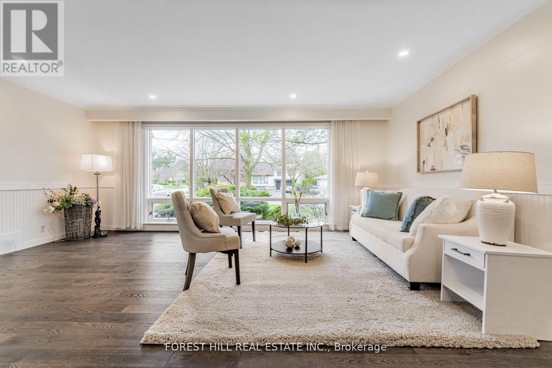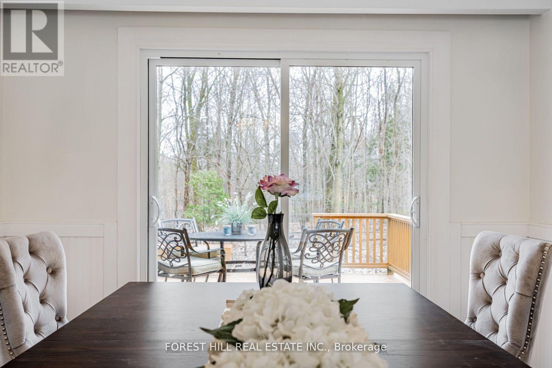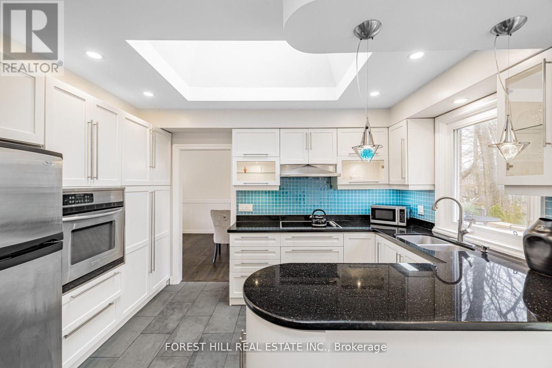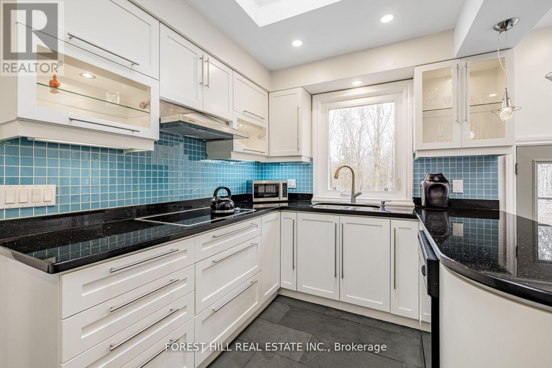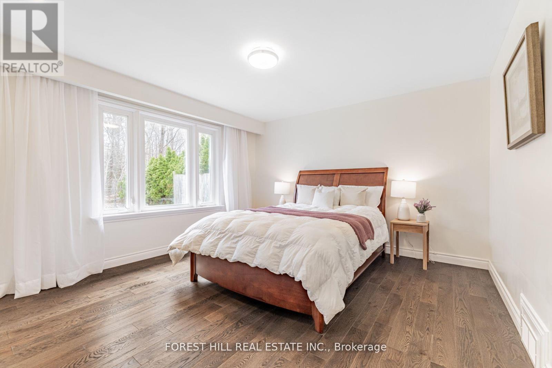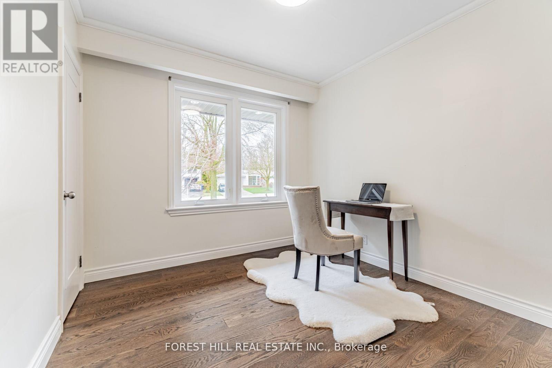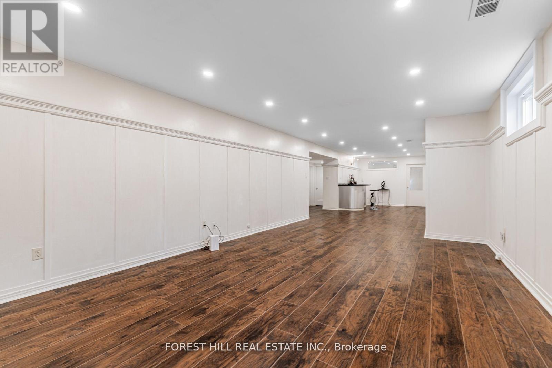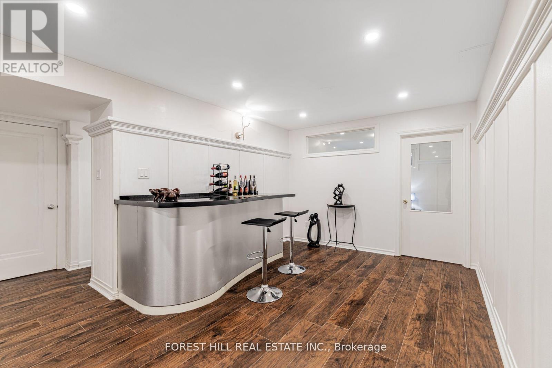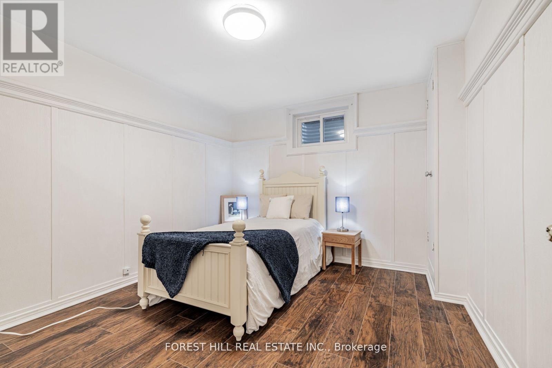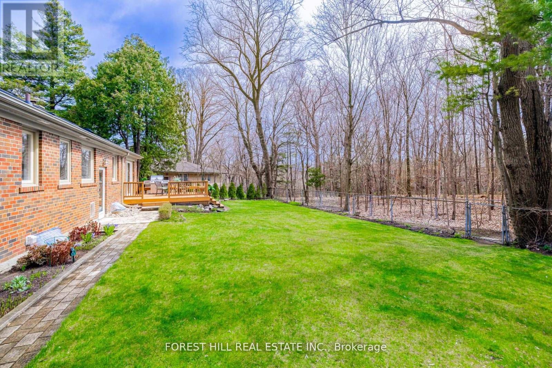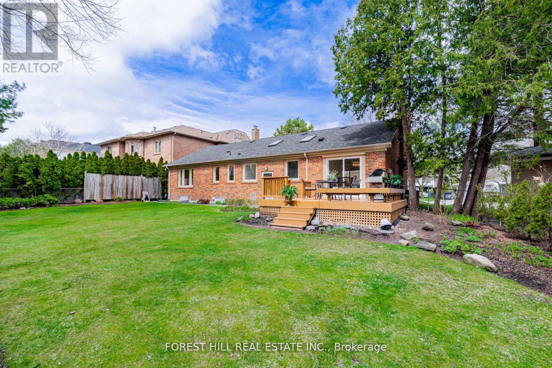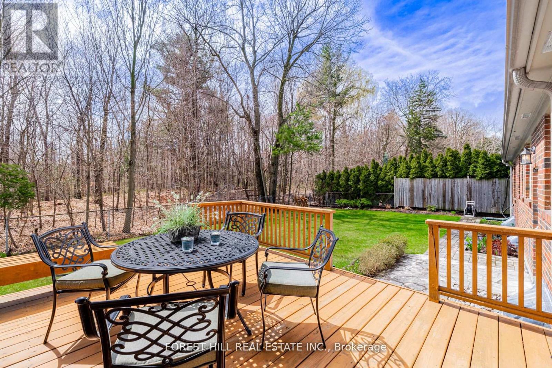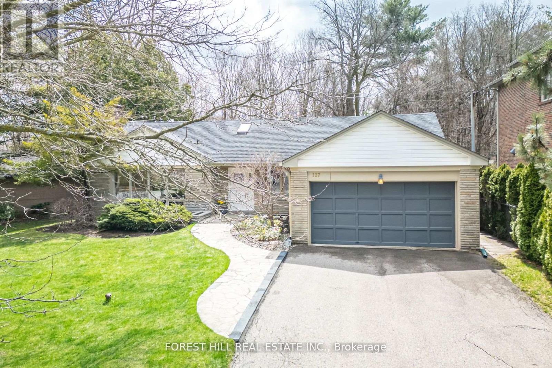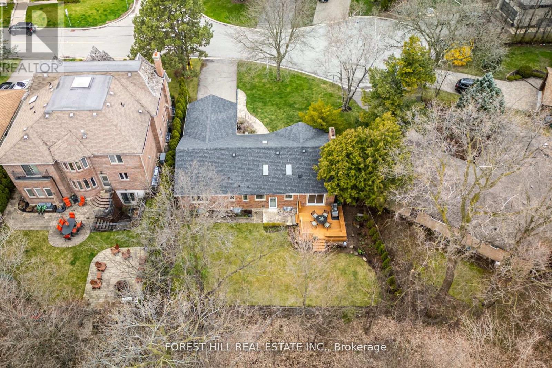4 Bedroom
3 Bathroom
Bungalow
Central Air Conditioning
Forced Air
$3,088,000
***Hidden Jewel***OPEN-OPEN-Blue Ridge Park--Ravine-Like VIEW & STUNNING VIEW(Serene---Tranquil & Private---INCREDIBLE--PRIVATE VIEWS OF NATURE AT ITS BEST EVERYDAY----Picturesque---Easy Access to A Walk-Trail)***Pied-Shaped Land---Back(79.74Ft) & Quiet Court Front----South Exposure/Natural Sunlights & Resort Style & Fully/Meticulously-Maintained/Cared/Upd'd Spacious--Perfectly Move-In Condition Bungalow(Backing To Ravine--Good Size Of Table Land) Hm Situated On Quiet--Court(Super Quiet) & Steps To A Wonderful Bayview Village Mall Shopping & Subway**Spacious--O/C Lr/Dr Combined & Taking You To A Stunning----Ravine-Like View**Eat-In/Updated Kit W/Skylit & Sunny South Exposure+S/S Appl & Ravine-Like View & Easy Access To Private Backyard**Good Size Of Bedrms & Prim Bedrm Overlooking Ravine View & Sunny South Exp*Rec Rm(Basement) Offers a Space For Large Gathering Of Family And Friends W/A Wet Bar & 3Pcs Washrms**Future Luxury Custom-Built Lot & Beautiful Bungalow To Live-In Now**Combination Both To Live-In Now/Develop A Luxury C-Built Hm In The Future***Convenient Location To A Wonderful Bayview Village Mall,Subway & Park,Ravine***Super Lovely-Cared By The Current Owner----A Must See Hm** **** EXTRAS **** *Newer S/S Fridge,Newer S/S B/I Oven,Newer B/Cooktop,Newer B/I Dishwasher,Newer Washer/Newer Dryer,Skylit,Updated Kit(Cabinet,S-S Appl & Skylits,Countertop),Newer Washrms(Main 2016),Newer Shingle Roof(2011),Impr'd Attic Insulation,Wd Fence! (id:39551)
Open House
This property has open houses!
Starts at:
2:00 pm
Ends at:
4:00 pm
Property Details
|
MLS® Number
|
C8314040 |
|
Property Type
|
Single Family |
|
Community Name
|
Bayview Village |
|
Parking Space Total
|
6 |
Building
|
Bathroom Total
|
3 |
|
Bedrooms Above Ground
|
3 |
|
Bedrooms Below Ground
|
1 |
|
Bedrooms Total
|
4 |
|
Architectural Style
|
Bungalow |
|
Basement Development
|
Finished |
|
Basement Features
|
Separate Entrance |
|
Basement Type
|
N/a (finished) |
|
Construction Style Attachment
|
Detached |
|
Cooling Type
|
Central Air Conditioning |
|
Exterior Finish
|
Stone, Brick |
|
Fireplace Present
|
No |
|
Flooring Type
|
Hardwood, Porcelain Tile, Laminate |
|
Heating Fuel
|
Natural Gas |
|
Heating Type
|
Forced Air |
|
Stories Total
|
1 |
|
Type
|
House |
|
Utility Water
|
Municipal Water |
Parking
Land
|
Acreage
|
No |
|
Sewer
|
Sanitary Sewer |
|
Size Depth
|
123 Ft ,1 In |
|
Size Frontage
|
63 Ft ,4 In |
|
Size Irregular
|
63.39 X 123.12 Ft ; Back:79.74ft/e 106.88ft-bcking To Ravine |
|
Size Total Text
|
63.39 X 123.12 Ft ; Back:79.74ft/e 106.88ft-bcking To Ravine |
|
Zoning Description
|
Residential |
Rooms
| Level |
Type |
Length |
Width |
Dimensions |
|
Basement |
Recreational, Games Room |
7.73 m |
4.12 m |
7.73 m x 4.12 m |
|
Basement |
Sitting Room |
5 m |
4 m |
5 m x 4 m |
|
Basement |
Den |
3.36 m |
3.18 m |
3.36 m x 3.18 m |
|
Main Level |
Living Room |
5.94 m |
4.28 m |
5.94 m x 4.28 m |
|
Main Level |
Dining Room |
4.19 m |
3.96 m |
4.19 m x 3.96 m |
|
Main Level |
Kitchen |
5 m |
4 m |
5 m x 4 m |
|
Main Level |
Eating Area |
5 m |
4 m |
5 m x 4 m |
|
Main Level |
Primary Bedroom |
4.29 m |
4 m |
4.29 m x 4 m |
|
Main Level |
Bedroom 2 |
4.46 m |
3.3 m |
4.46 m x 3.3 m |
|
Main Level |
Bedroom 3 |
3.18 m |
2.87 m |
3.18 m x 2.87 m |
Utilities
|
Cable
|
Available |
|
Sewer
|
Installed |
https://www.realtor.ca/real-estate/26858849/137-citation-drive-toronto-bayview-village-bayview-village

