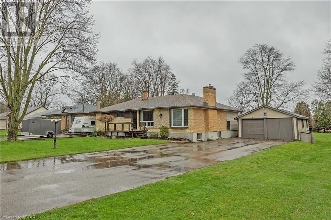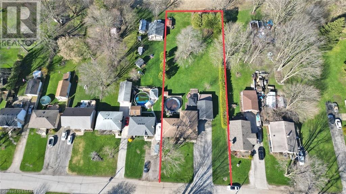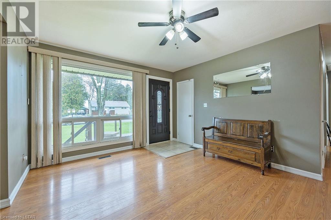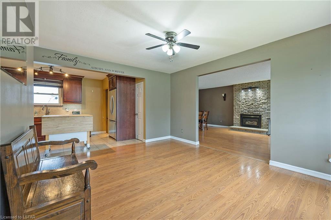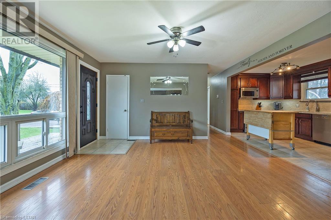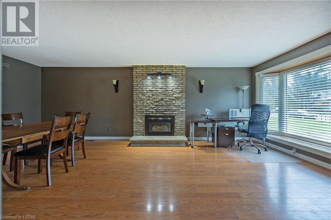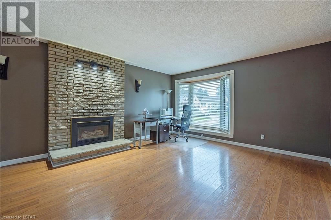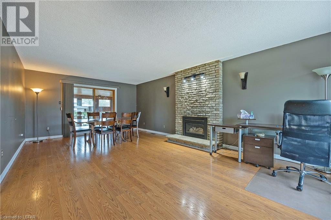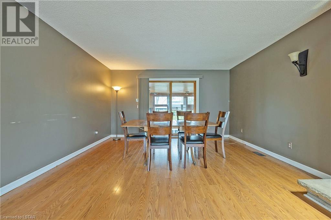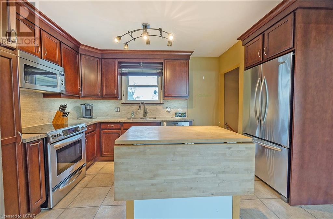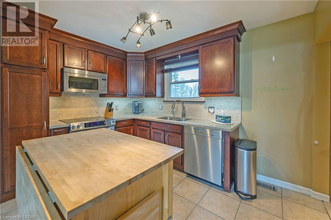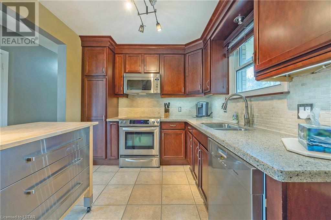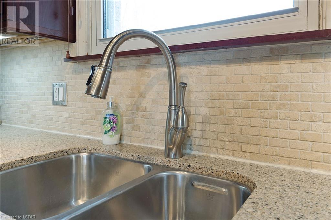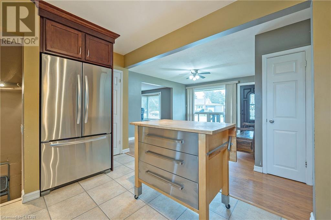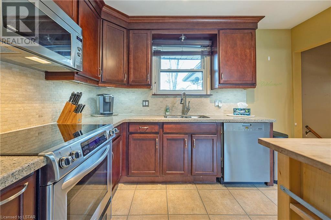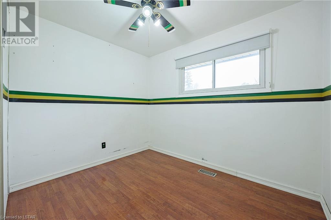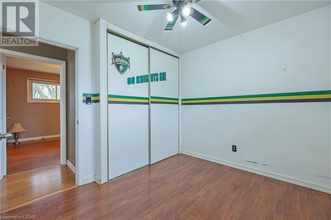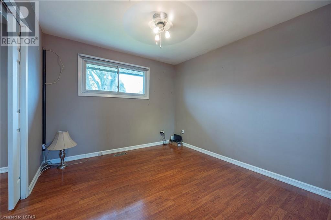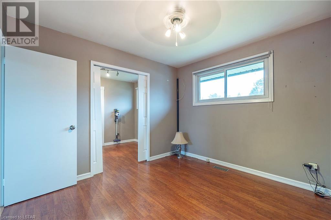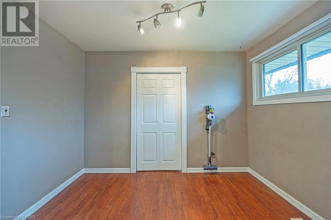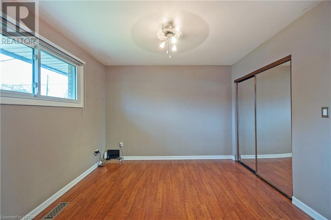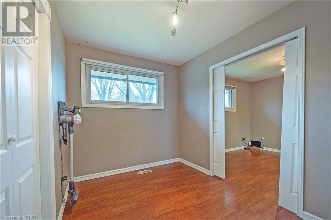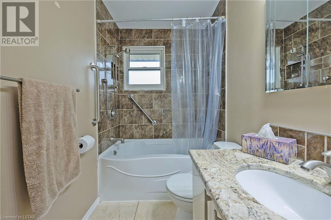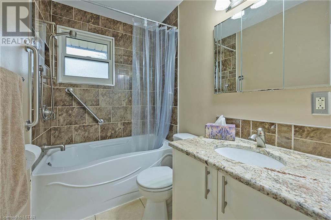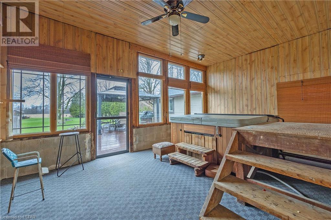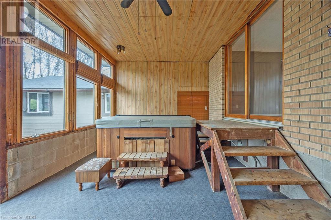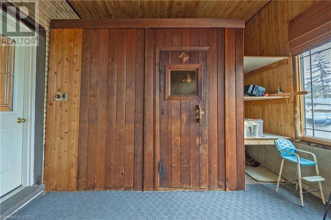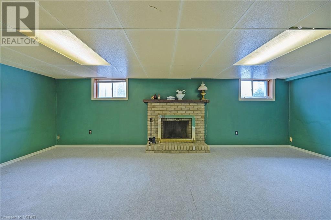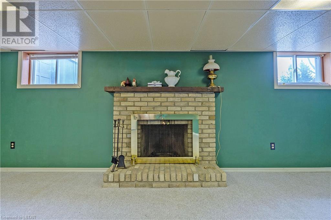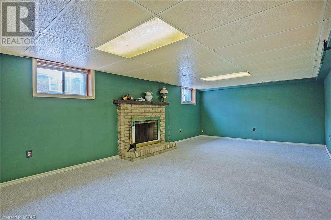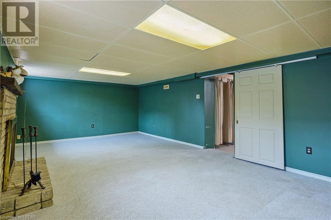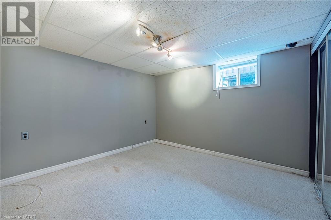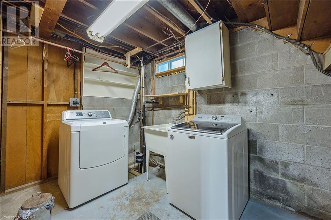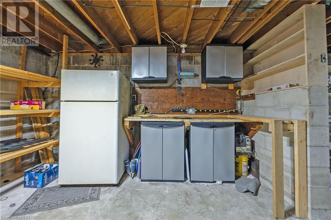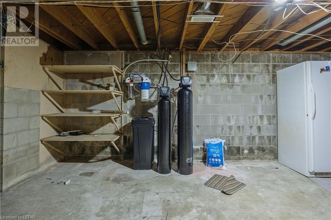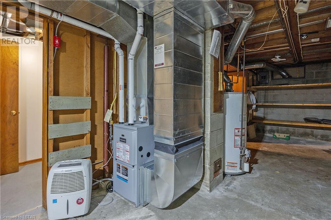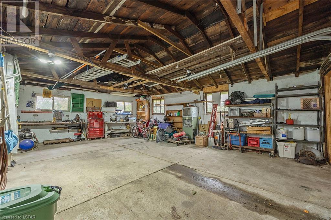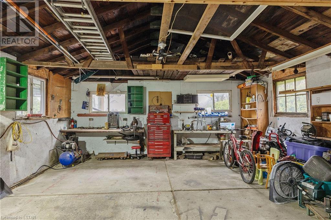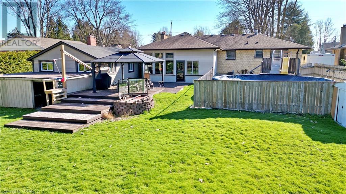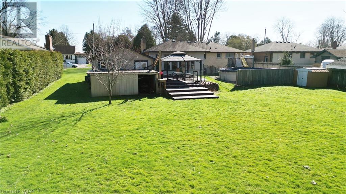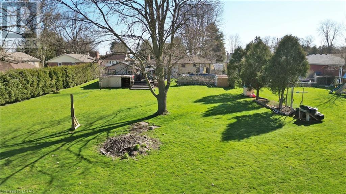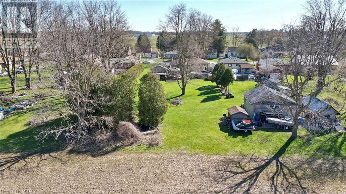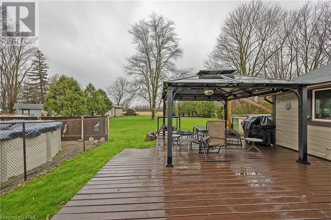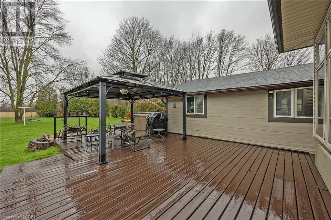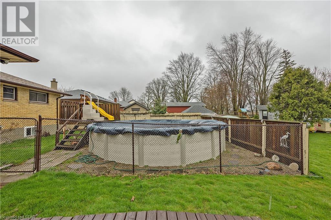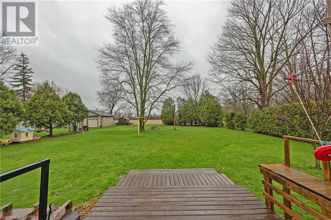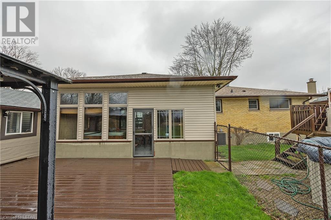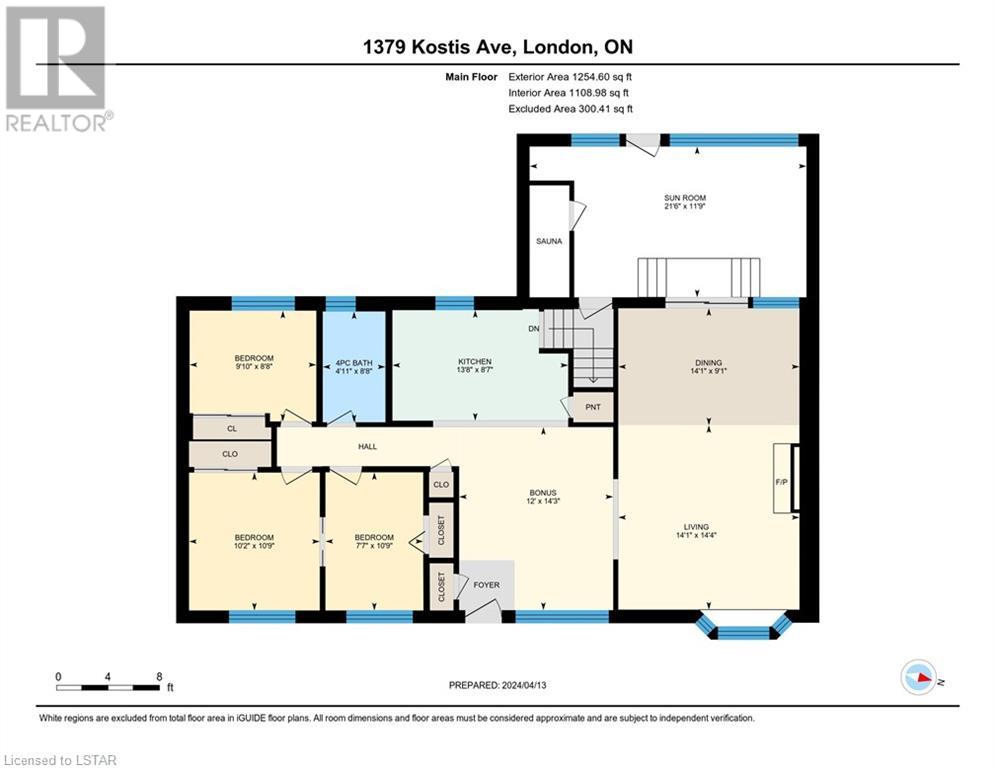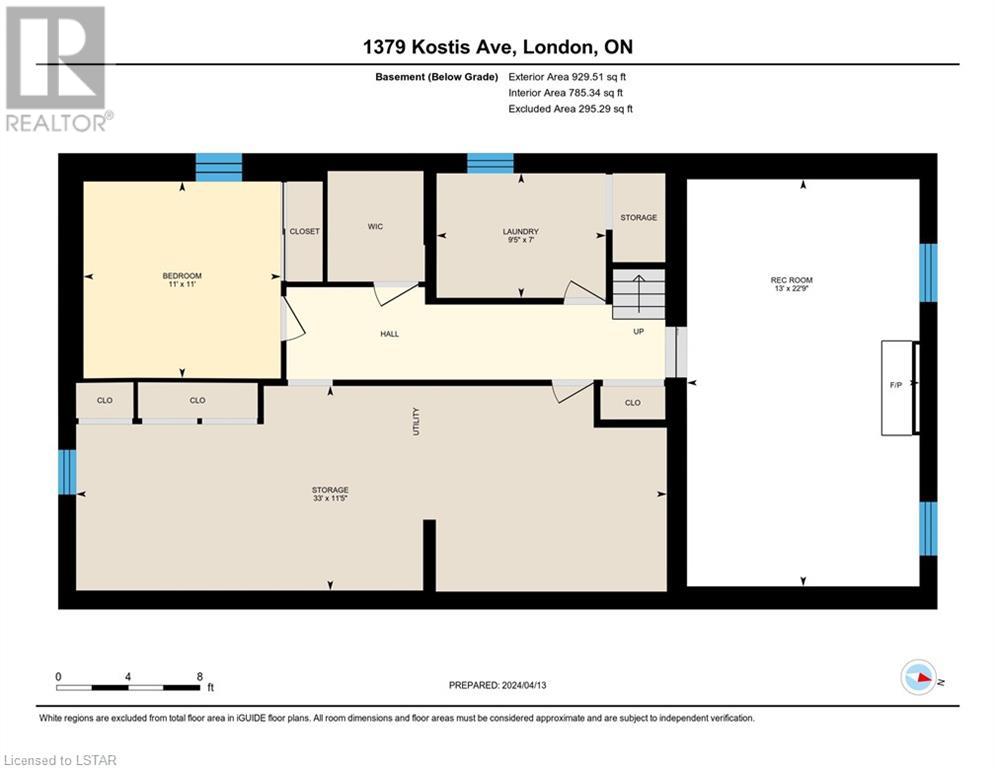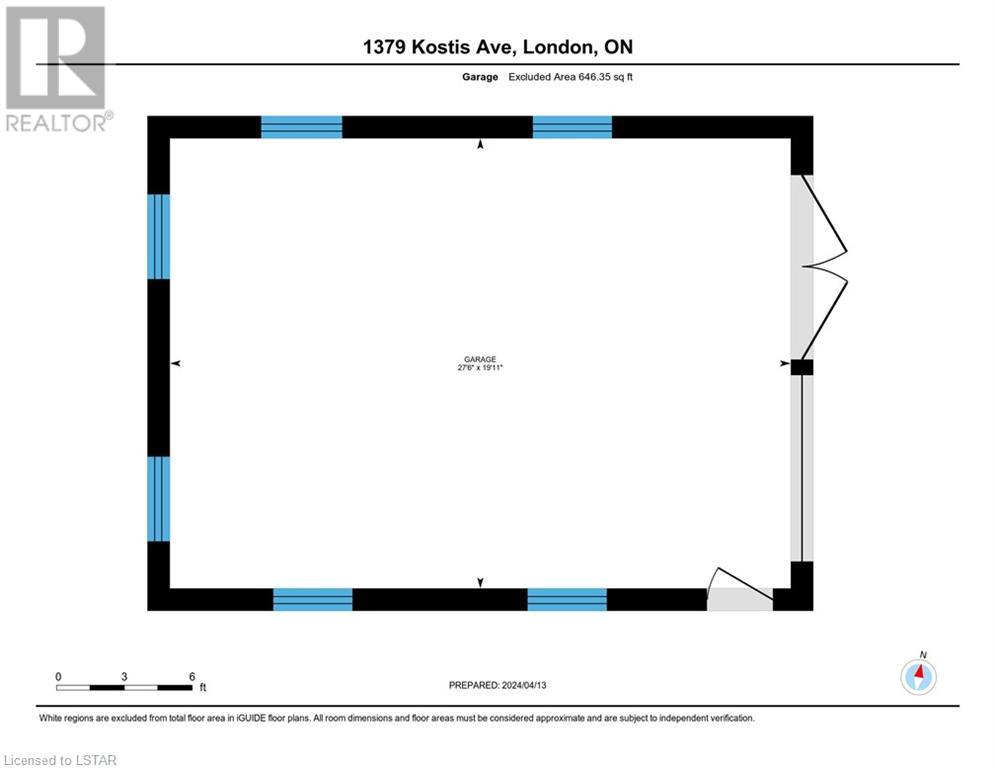1379 Kostis Avenue London, Ontario N5V 3E3
4 Bedroom
1 Bathroom
1893
Bungalow
Fireplace
Above Ground Pool
Central Air Conditioning
Forced Air
$689,000
RURAL LIVING IN THE CITY OF LONDON. FANTASTIC BUNGALOW ON A DOUBLE LOT LOCATED ON A DEAD END STREET ON THE EASTERN BOUNDARY OF LONDON. 3+1 BEDROOM WITH A 4 PIECE BATH ON THE MAIN FLOOR. THIS BEAUTIFUL PROPERTY BOASTS A LARGE DETACHED GARAGE/WORKSHOP, AND ABOVE GROUND POOL. THE LARGE OPEN MAIN FLOOR WALKS OUT TO A SUNROOM CONTAINING A SAUNA AND A HOT TUB FOR ENJOYING THE VIEW OF THE ENORMOUS BACK YARD. (id:39551)
Property Details
| MLS® Number | 40574531 |
| Property Type | Single Family |
| Amenities Near By | Airport, Golf Nearby |
| Equipment Type | Water Heater |
| Features | Cul-de-sac, Conservation/green Belt, Gazebo |
| Parking Space Total | 14 |
| Pool Type | Above Ground Pool |
| Rental Equipment Type | Water Heater |
| Structure | Shed |
Building
| Bathroom Total | 1 |
| Bedrooms Above Ground | 3 |
| Bedrooms Below Ground | 1 |
| Bedrooms Total | 4 |
| Appliances | Dishwasher, Dryer, Refrigerator, Sauna, Stove, Water Softener, Washer, Window Coverings, Hot Tub |
| Architectural Style | Bungalow |
| Basement Development | Partially Finished |
| Basement Type | Full (partially Finished) |
| Constructed Date | 1960 |
| Construction Style Attachment | Detached |
| Cooling Type | Central Air Conditioning |
| Exterior Finish | Brick, Vinyl Siding |
| Fireplace Present | Yes |
| Fireplace Total | 2 |
| Foundation Type | Block |
| Heating Fuel | Natural Gas |
| Heating Type | Forced Air |
| Stories Total | 1 |
| Size Interior | 1893 |
| Type | House |
| Utility Water | Well |
Parking
| Detached Garage |
Land
| Access Type | Road Access, Highway Access |
| Acreage | No |
| Land Amenities | Airport, Golf Nearby |
| Sewer | Septic System |
| Size Depth | 259 Ft |
| Size Frontage | 100 Ft |
| Size Total Text | 1/2 - 1.99 Acres |
| Zoning Description | R1-10 |
Rooms
| Level | Type | Length | Width | Dimensions |
|---|---|---|---|---|
| Basement | Recreation Room | 22'9'' x 13'0'' | ||
| Basement | Laundry Room | 7'0'' x 9'5'' | ||
| Basement | Bedroom | 11'0'' x 11'0'' | ||
| Main Level | Sunroom | 11'9'' x 21'6'' | ||
| Main Level | Living Room | 14'4'' x 14'1'' | ||
| Main Level | Kitchen | 8'7'' x 13'8'' | ||
| Main Level | Dining Room | 9'1'' x 14'1'' | ||
| Main Level | Bonus Room | 14'3'' x 12'0'' | ||
| Main Level | Bedroom | 8'8'' x 9'10'' | ||
| Main Level | Bedroom | 10'9'' x 7'7'' | ||
| Main Level | Primary Bedroom | 10'9'' x 10'2'' | ||
| Main Level | 4pc Bathroom | 8'8'' x 4'11'' |
https://www.realtor.ca/real-estate/26775550/1379-kostis-avenue-london
Interested?
Contact us for more information

