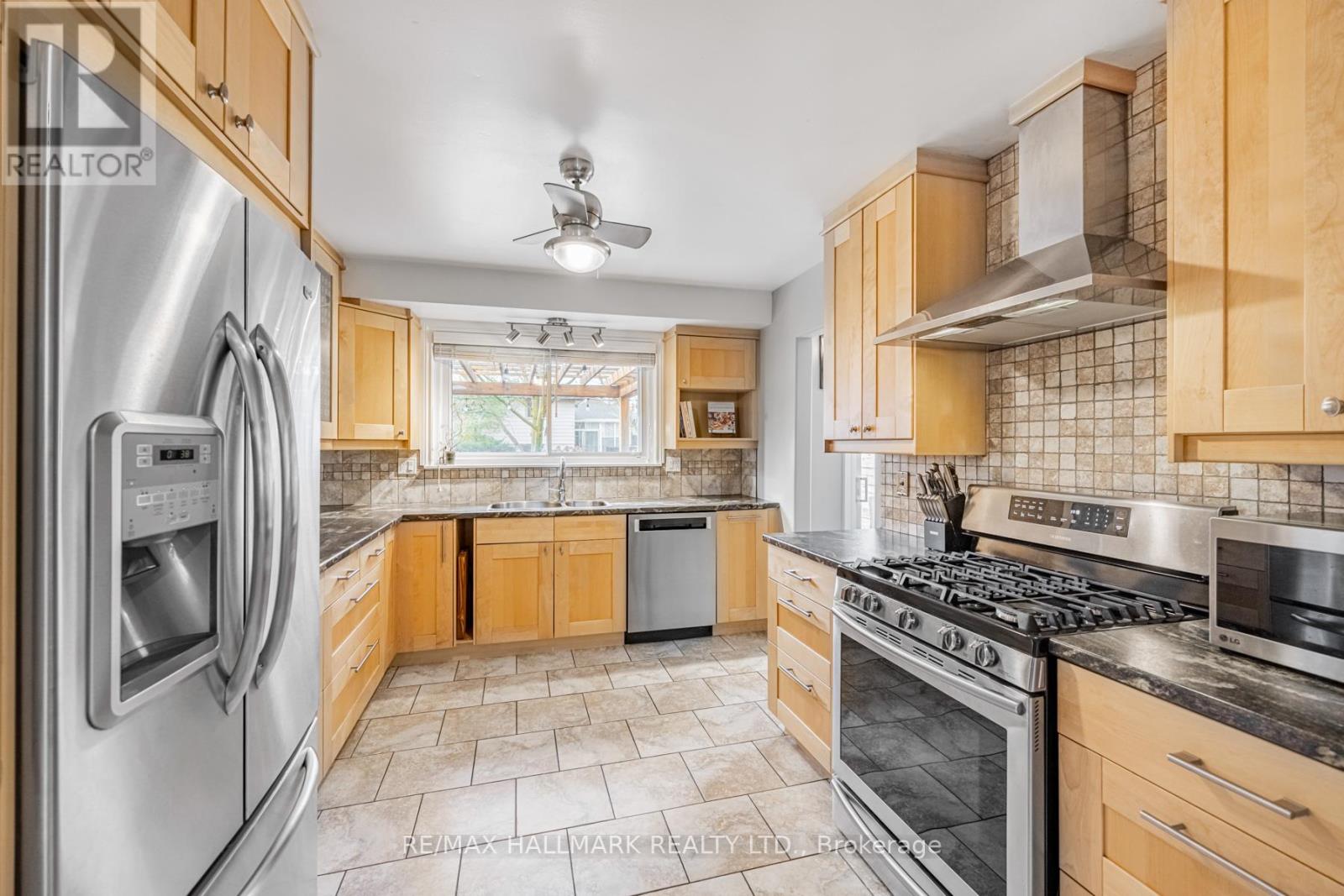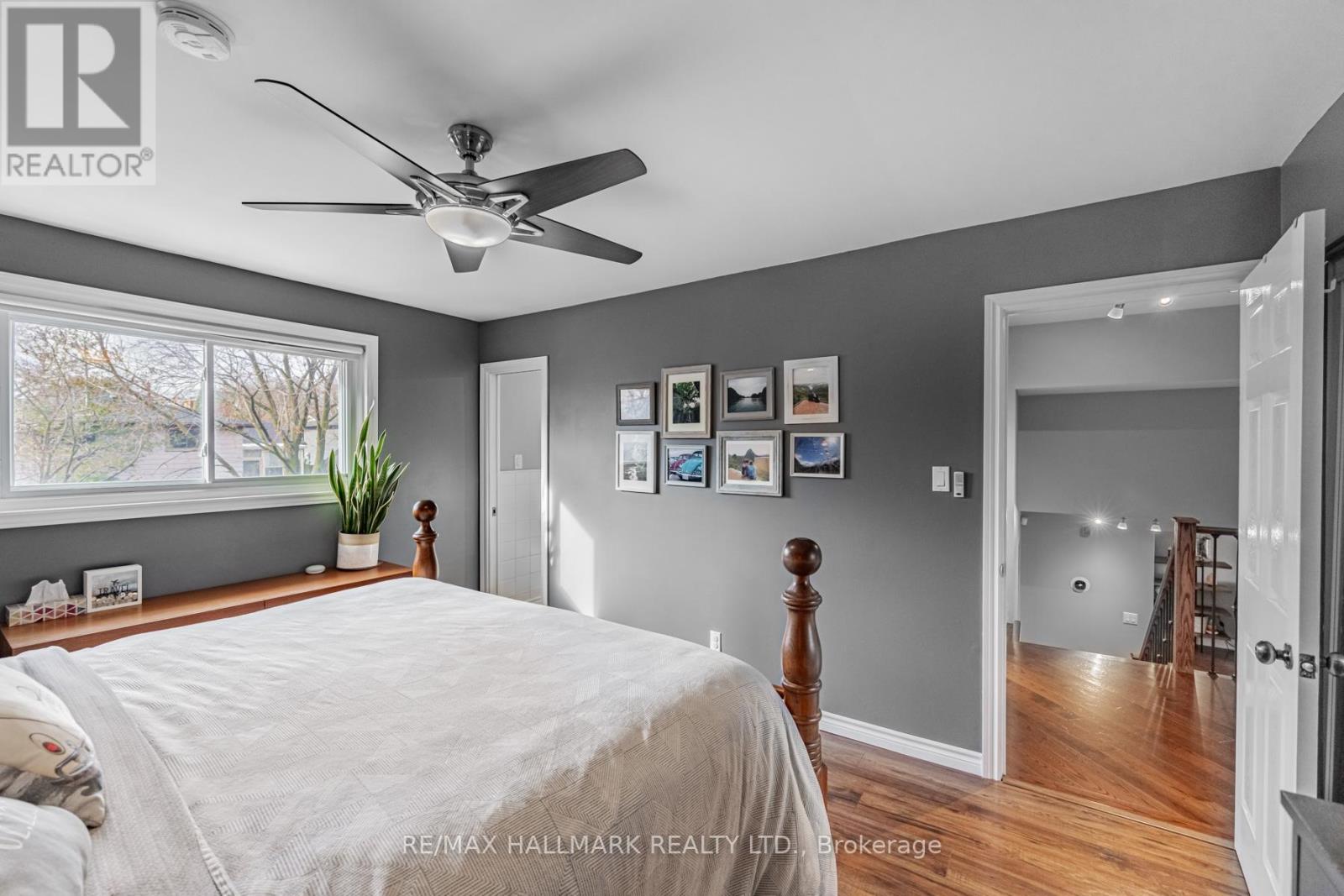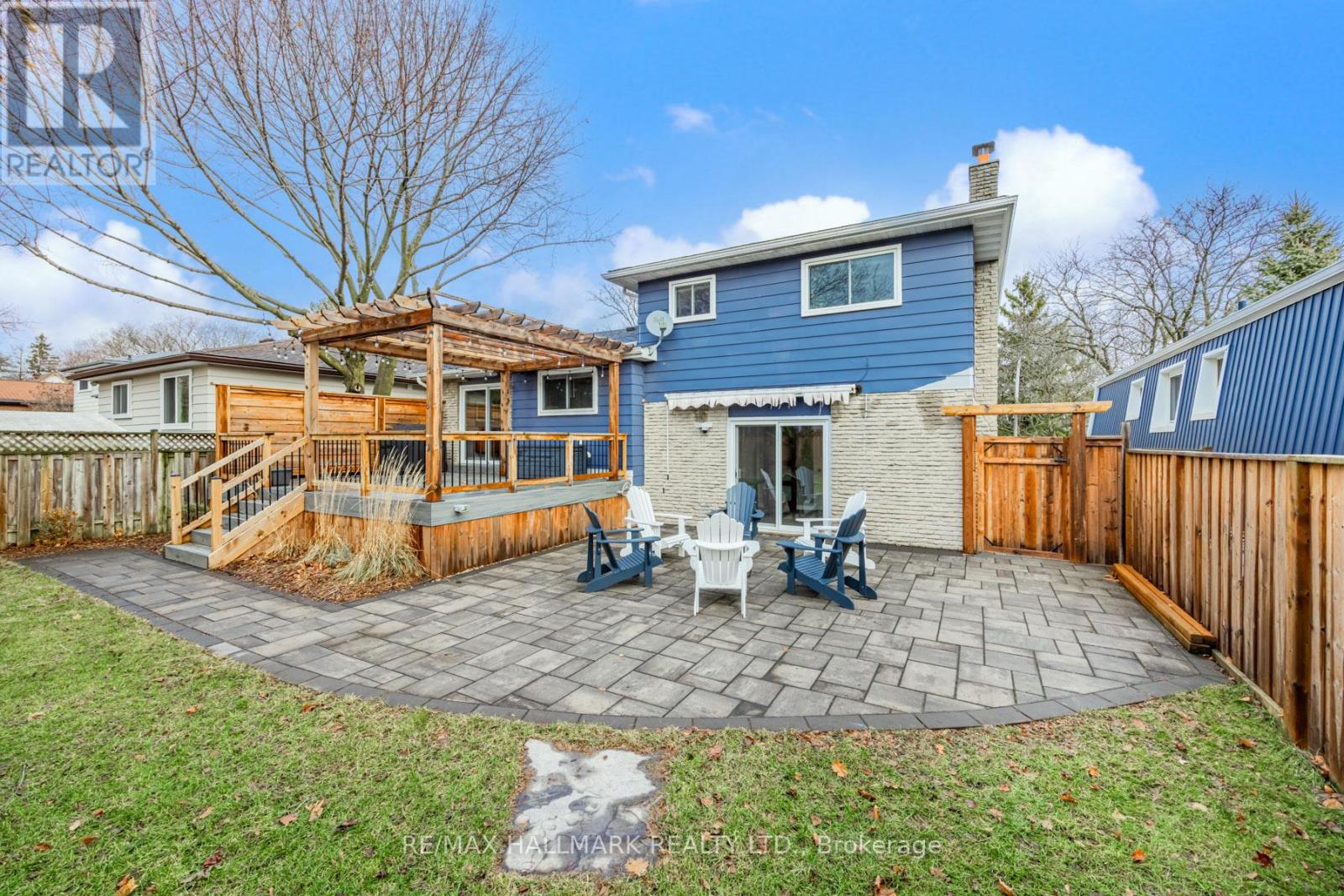4 Bedroom
3 Bathroom
Fireplace
Central Air Conditioning
Forced Air
$1,299,000
Stunning and spacious 4 BR, 3 Bathroom, 4 Level Side/split in Burlington's coveted Tyandaga neighbourhood in a private and low traffic area! Tastefully updated and freshly painted, this home is simply move in ready & perfect for a new or growing family. Large principal rooms and gleaming hardwoods enhance the main floor including its beautiful kitchen with stainless steel appliances, lots of cupboards and storage space and W/O to the gorgeous composite deck with pergola from the dining room sliding door. Upper Level offers 3 bedrooms and an updated 5 piece semi-ensuite bath for the Primary. Main level includes a 4th bedroom, 2 piece powder and lovely family room with fireplace and direct access from sliding door to the extensively renovated rear yard. Lower level (half above grade) offers a large rec room or 5th bedroom, 3 piece bath and laundry room. Bonus oversized crawl space for additional storage! Attached single gar with direct inside access plus double car parking on drive. Over $75,000 spent on the spectacular rear yard with new grass, patio stones, composite deck, pergola and custom 10x10 storage shed. Fully mature front and rear with large trees and privacy. Close to everything including the Tyandaga Golf Course, TyandagaTennis Club, forest trails, 5 mins walk to playgrounds, 5 mins drive to gyms, 7 mins drive to Burlington GO Train, 10 mins drive to Burlington lakefront with excellent restaurants, cafes, grocery and so much more! (id:39551)
Property Details
|
MLS® Number
|
W11903610 |
|
Property Type
|
Single Family |
|
Community Name
|
Tyandaga |
|
Parking Space Total
|
3 |
Building
|
Bathroom Total
|
3 |
|
Bedrooms Above Ground
|
4 |
|
Bedrooms Total
|
4 |
|
Appliances
|
Dishwasher, Dryer, Microwave, Refrigerator, Stove, Washer |
|
Basement Development
|
Finished |
|
Basement Type
|
N/a (finished) |
|
Construction Style Attachment
|
Detached |
|
Cooling Type
|
Central Air Conditioning |
|
Exterior Finish
|
Aluminum Siding, Brick |
|
Fireplace Present
|
Yes |
|
Flooring Type
|
Hardwood, Tile, Carpeted |
|
Foundation Type
|
Unknown |
|
Half Bath Total
|
1 |
|
Heating Fuel
|
Natural Gas |
|
Heating Type
|
Forced Air |
|
Type
|
House |
|
Utility Water
|
Municipal Water |
Parking
Land
|
Acreage
|
No |
|
Sewer
|
Sanitary Sewer |
|
Size Depth
|
105 Ft |
|
Size Frontage
|
50 Ft |
|
Size Irregular
|
50 X 105 Ft |
|
Size Total Text
|
50 X 105 Ft |
Rooms
| Level |
Type |
Length |
Width |
Dimensions |
|
Second Level |
Living Room |
5.69 m |
3.84 m |
5.69 m x 3.84 m |
|
Second Level |
Dining Room |
2.97 m |
3.4 m |
2.97 m x 3.4 m |
|
Second Level |
Kitchen |
3.91 m |
3.02 m |
3.91 m x 3.02 m |
|
Third Level |
Primary Bedroom |
4.45 m |
3.38 m |
4.45 m x 3.38 m |
|
Third Level |
Bedroom 2 |
3.99 m |
3.38 m |
3.99 m x 3.38 m |
|
Third Level |
Bedroom 3 |
2.92 m |
2.82 m |
2.92 m x 2.82 m |
|
Lower Level |
Recreational, Games Room |
6.53 m |
4.39 m |
6.53 m x 4.39 m |
|
Main Level |
Bedroom 4 |
3.91 m |
2.44 m |
3.91 m x 2.44 m |
|
Main Level |
Family Room |
3.4 m |
5.69 m |
3.4 m x 5.69 m |
https://www.realtor.ca/real-estate/27759581/1382-ian-road-burlington-tyandaga-tyandaga









































