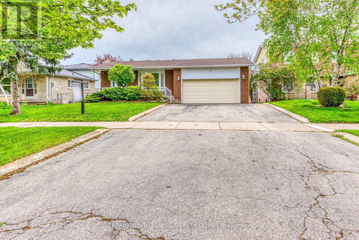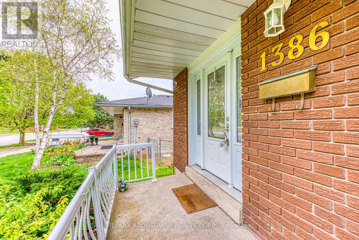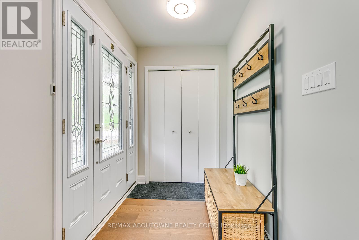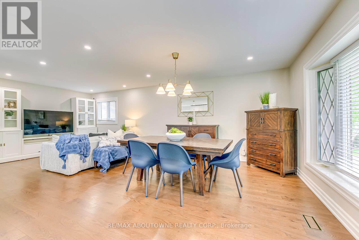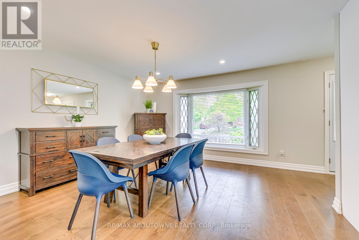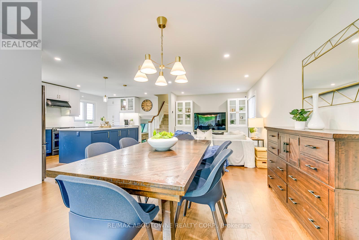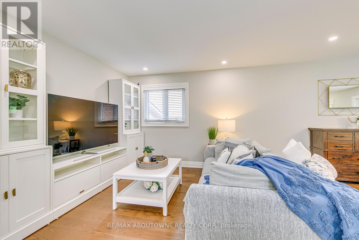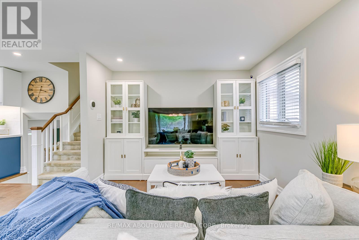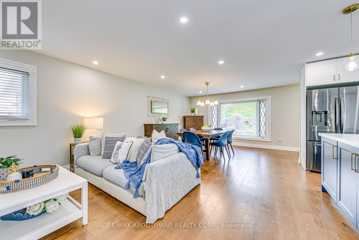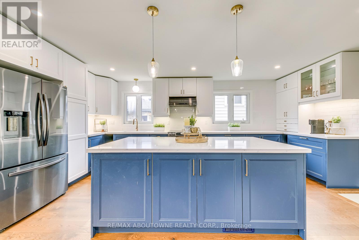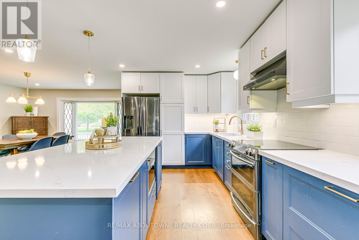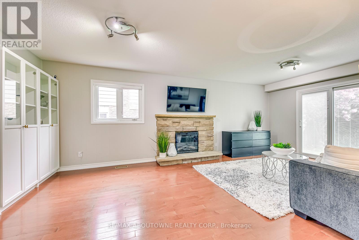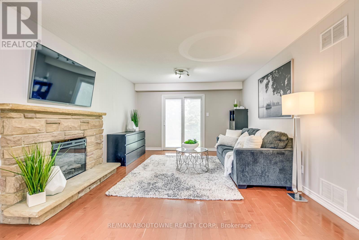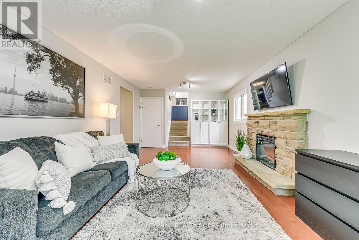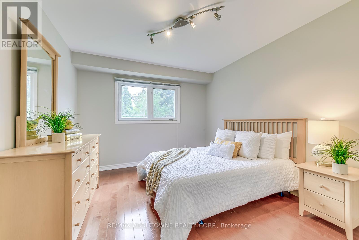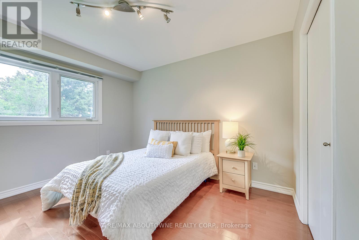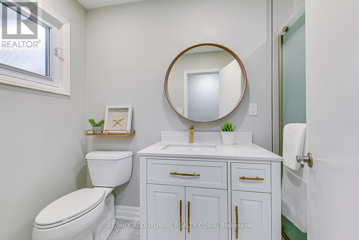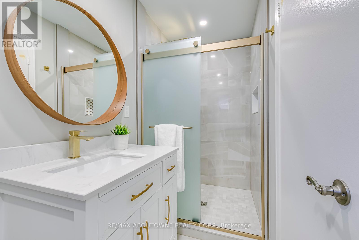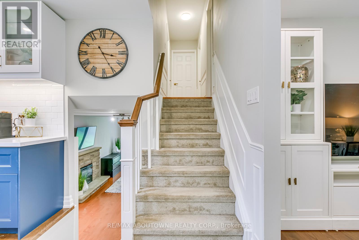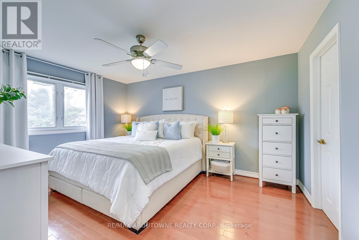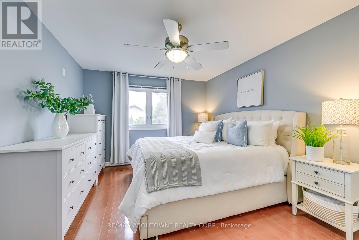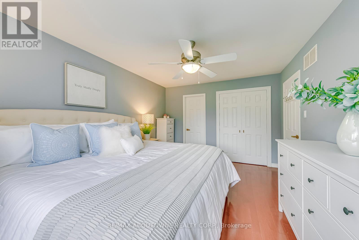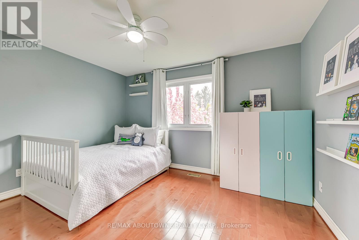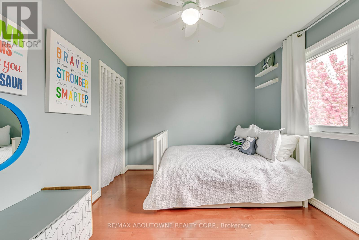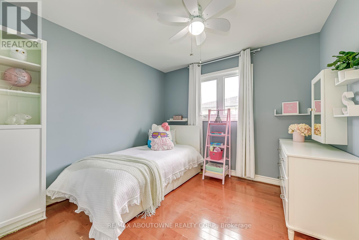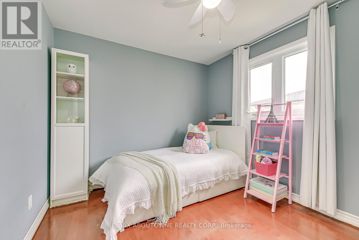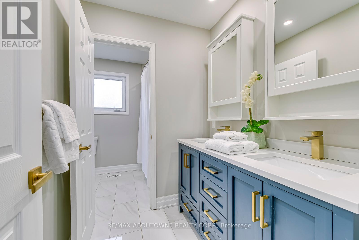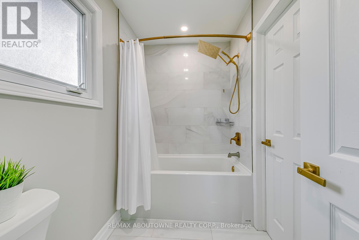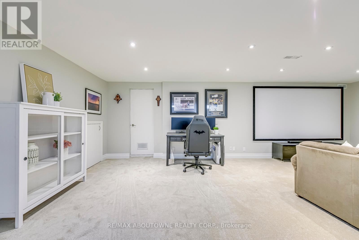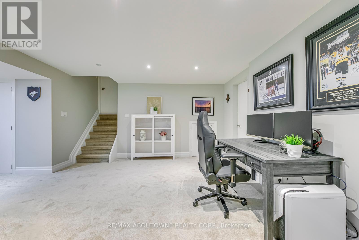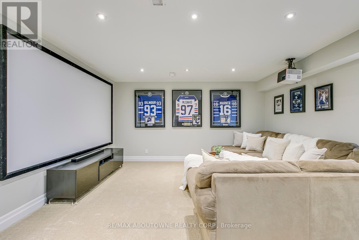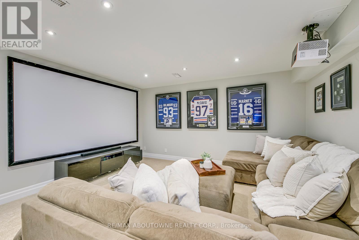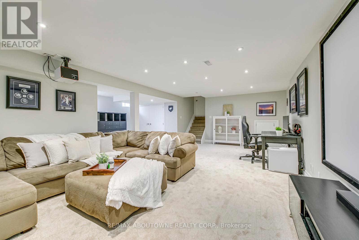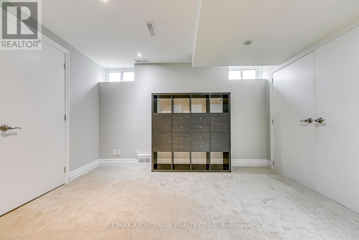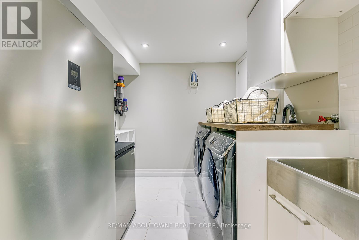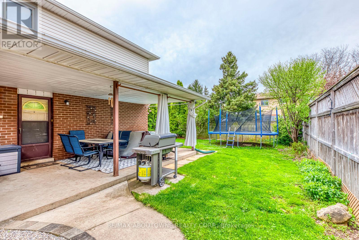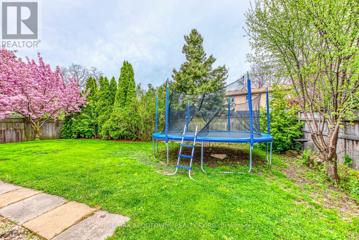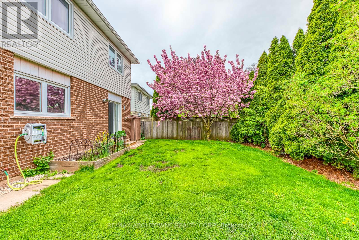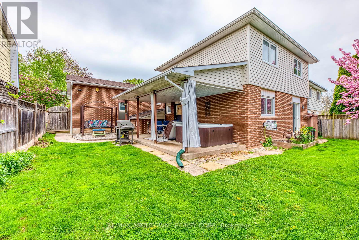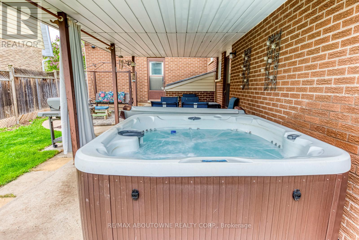4 Bedroom
2 Bathroom
Fireplace
Central Air Conditioning
Forced Air
$1,400,000
Location..Location..Location..!! Fantastic Opportunity to Own a 4 Bedroom, 4 Level Split Detached Home with Double Garage & 4 Car Driveway in Sought After Falgarwood. This spacious family home has been substantially renovated & offers a great floor plan with Living Room/Dining Room Combination Open to Spacious Kitchen with Breakfast Island. The second Level Boasts 3 Bedrooms, The primary with semi ensuite. The lower level provides a massive family room with walk out to the large rear garden, 4th bedroom and full bathroom. The sound proofed basement offers a huge recreation/media room, as well as an area for an office, laundry and a huge crawl space for storage. Conveniently located for easy access to major highways, public transit & GO. Walking Distance to Top Rated Schools, Parks & Recreation. This really is a fabulous opportunity to own a substantially renovated, spacious 4 bedroom home with double garage in a coveted Oakville neighbourhood & School district. (id:39551)
Property Details
|
MLS® Number
|
W8325396 |
|
Property Type
|
Single Family |
|
Community Name
|
Iroquois Ridge South |
|
Amenities Near By
|
Public Transit, Schools |
|
Features
|
Level Lot |
|
Parking Space Total
|
6 |
Building
|
Bathroom Total
|
2 |
|
Bedrooms Above Ground
|
4 |
|
Bedrooms Total
|
4 |
|
Appliances
|
Garage Door Opener Remote(s), Central Vacuum, Dishwasher, Dryer, Garage Door Opener, Hot Tub, Microwave, Oven, Refrigerator, Stove, Washer, Window Coverings |
|
Basement Development
|
Finished |
|
Basement Type
|
N/a (finished) |
|
Construction Style Attachment
|
Detached |
|
Construction Style Split Level
|
Backsplit |
|
Cooling Type
|
Central Air Conditioning |
|
Exterior Finish
|
Aluminum Siding, Brick |
|
Fireplace Present
|
Yes |
|
Foundation Type
|
Poured Concrete |
|
Heating Fuel
|
Natural Gas |
|
Heating Type
|
Forced Air |
|
Type
|
House |
|
Utility Water
|
Municipal Water |
Parking
Land
|
Acreage
|
No |
|
Land Amenities
|
Public Transit, Schools |
|
Sewer
|
Sanitary Sewer |
|
Size Irregular
|
53.31 X 108.98 Ft |
|
Size Total Text
|
53.31 X 108.98 Ft|under 1/2 Acre |
Rooms
| Level |
Type |
Length |
Width |
Dimensions |
|
Basement |
Other |
3.58 m |
2.87 m |
3.58 m x 2.87 m |
|
Basement |
Laundry Room |
2.41 m |
2.34 m |
2.41 m x 2.34 m |
|
Basement |
Recreational, Games Room |
7.34 m |
4.29 m |
7.34 m x 4.29 m |
|
Lower Level |
Family Room |
6.83 m |
3.81 m |
6.83 m x 3.81 m |
|
Lower Level |
Bedroom |
4.29 m |
3.24 m |
4.29 m x 3.24 m |
|
Main Level |
Living Room |
4.09 m |
4.01 m |
4.09 m x 4.01 m |
|
Main Level |
Dining Room |
4.09 m |
|
4.09 m x Measurements not available |
|
Main Level |
Kitchen |
5.82 m |
3.25 m |
5.82 m x 3.25 m |
|
Upper Level |
Primary Bedroom |
4.55 m |
3.4 m |
4.55 m x 3.4 m |
|
Upper Level |
Bedroom 2 |
3.96 m |
3.02 m |
3.96 m x 3.02 m |
|
Upper Level |
Bedroom 3 |
3.07 m |
2.86 m |
3.07 m x 2.86 m |
https://www.realtor.ca/real-estate/26875212/1386-grosvenor-street-oakville-iroquois-ridge-south

