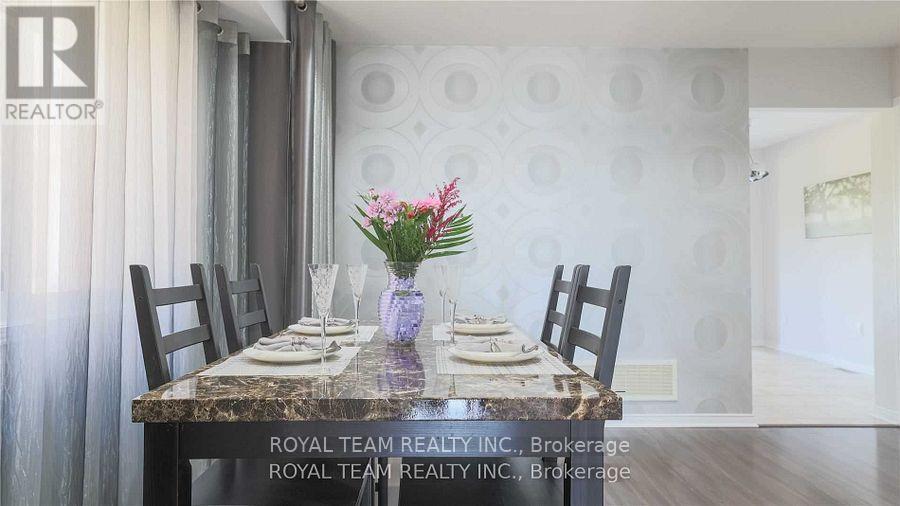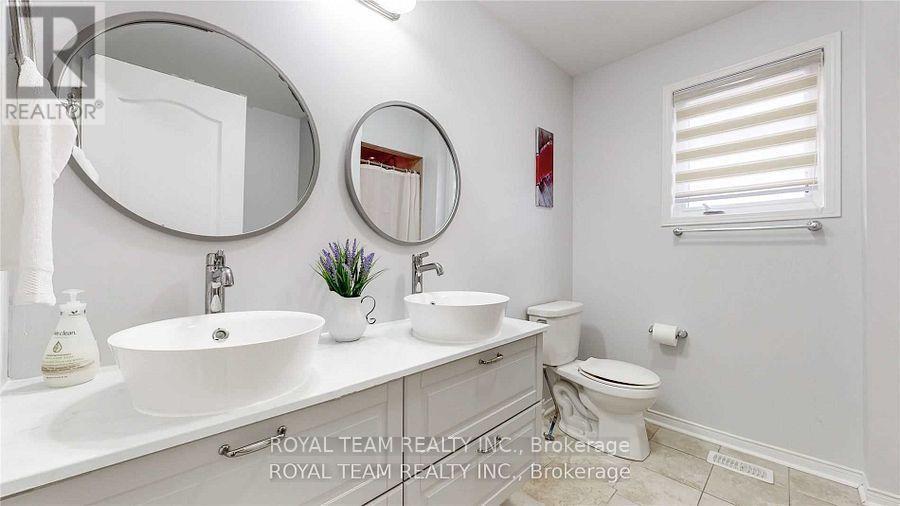5 Bedroom
4 Bathroom
Central Air Conditioning
Forced Air
$1,049,000
Presenting this stunning 4-bedroom semi-detached home with 4 bathrooms, including a finished basement that boasts an additional bedroom and kitchen. The spacious primary bedroom features a 5-piece ensuite and his-and-her walk-in closets. Enjoy a separate living and dining area, complemented by laminate flooring, stainless steel appliances, and a granite countertop in the kitchen. The professionally finished lookout basement, with large windows, offers a bedroom, a 3-piece bathroom. Additional highlights include main floor laundry with garage access, interlock front and back, and no backyard neighbours. Located within walking distance to top-rated schools, parks, public transit, and close to restaurants, shops, recreational centres, and other amenities. this home has it all! **** EXTRAS **** All the Walls, Baseboards and Doors on all floors have been freshly painted! (id:39551)
Property Details
|
MLS® Number
|
N10413294 |
|
Property Type
|
Single Family |
|
Community Name
|
Bradford |
|
Parking Space Total
|
3 |
Building
|
Bathroom Total
|
4 |
|
Bedrooms Above Ground
|
4 |
|
Bedrooms Below Ground
|
1 |
|
Bedrooms Total
|
5 |
|
Appliances
|
Blinds, Dishwasher, Dryer, Range, Refrigerator, Stove, Washer |
|
Basement Development
|
Finished |
|
Basement Type
|
Full (finished) |
|
Construction Style Attachment
|
Semi-detached |
|
Cooling Type
|
Central Air Conditioning |
|
Exterior Finish
|
Brick |
|
Fireplace Present
|
No |
|
Flooring Type
|
Ceramic, Laminate |
|
Foundation Type
|
Poured Concrete |
|
Half Bath Total
|
1 |
|
Heating Fuel
|
Natural Gas |
|
Heating Type
|
Forced Air |
|
Stories Total
|
2 |
|
Type
|
House |
|
Utility Water
|
Municipal Water |
Parking
Land
|
Acreage
|
No |
|
Sewer
|
Sanitary Sewer |
|
Size Depth
|
114 Ft ,9 In |
|
Size Frontage
|
22 Ft ,3 In |
|
Size Irregular
|
22.31 X 114.83 Ft |
|
Size Total Text
|
22.31 X 114.83 Ft |
Rooms
| Level |
Type |
Length |
Width |
Dimensions |
|
Second Level |
Primary Bedroom |
11.61 m |
17.19 m |
11.61 m x 17.19 m |
|
Second Level |
Bedroom 2 |
12.6 m |
8.79 m |
12.6 m x 8.79 m |
|
Second Level |
Bedroom 3 |
13.81 m |
8.79 m |
13.81 m x 8.79 m |
|
Second Level |
Bedroom 4 |
13.62 m |
8.2 m |
13.62 m x 8.2 m |
|
Basement |
Bedroom 5 |
|
|
Measurements not available |
|
Basement |
Kitchen |
|
|
Measurements not available |
|
Basement |
Living Room |
|
|
Measurements not available |
|
Main Level |
Kitchen |
10.01 m |
8.5 m |
10.01 m x 8.5 m |
|
Main Level |
Living Room |
13.39 m |
12.01 m |
13.39 m x 12.01 m |
|
Main Level |
Dining Room |
10.01 m |
16.11 m |
10.01 m x 16.11 m |
|
Main Level |
Eating Area |
10.99 m |
8.5 m |
10.99 m x 8.5 m |
https://www.realtor.ca/real-estate/27629482/139-russel-drive-w-bradford-west-gwillimbury-bradford-bradford











































