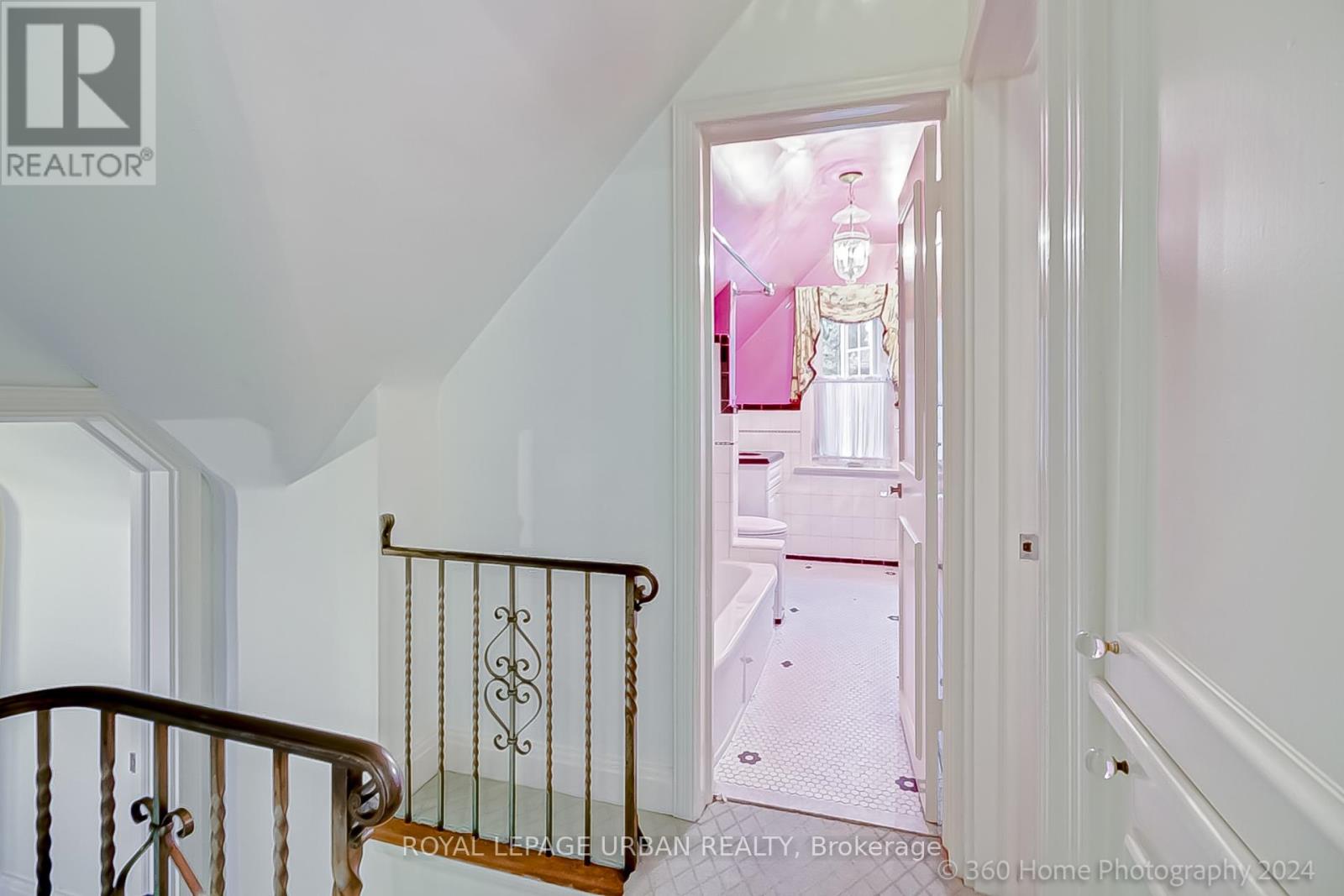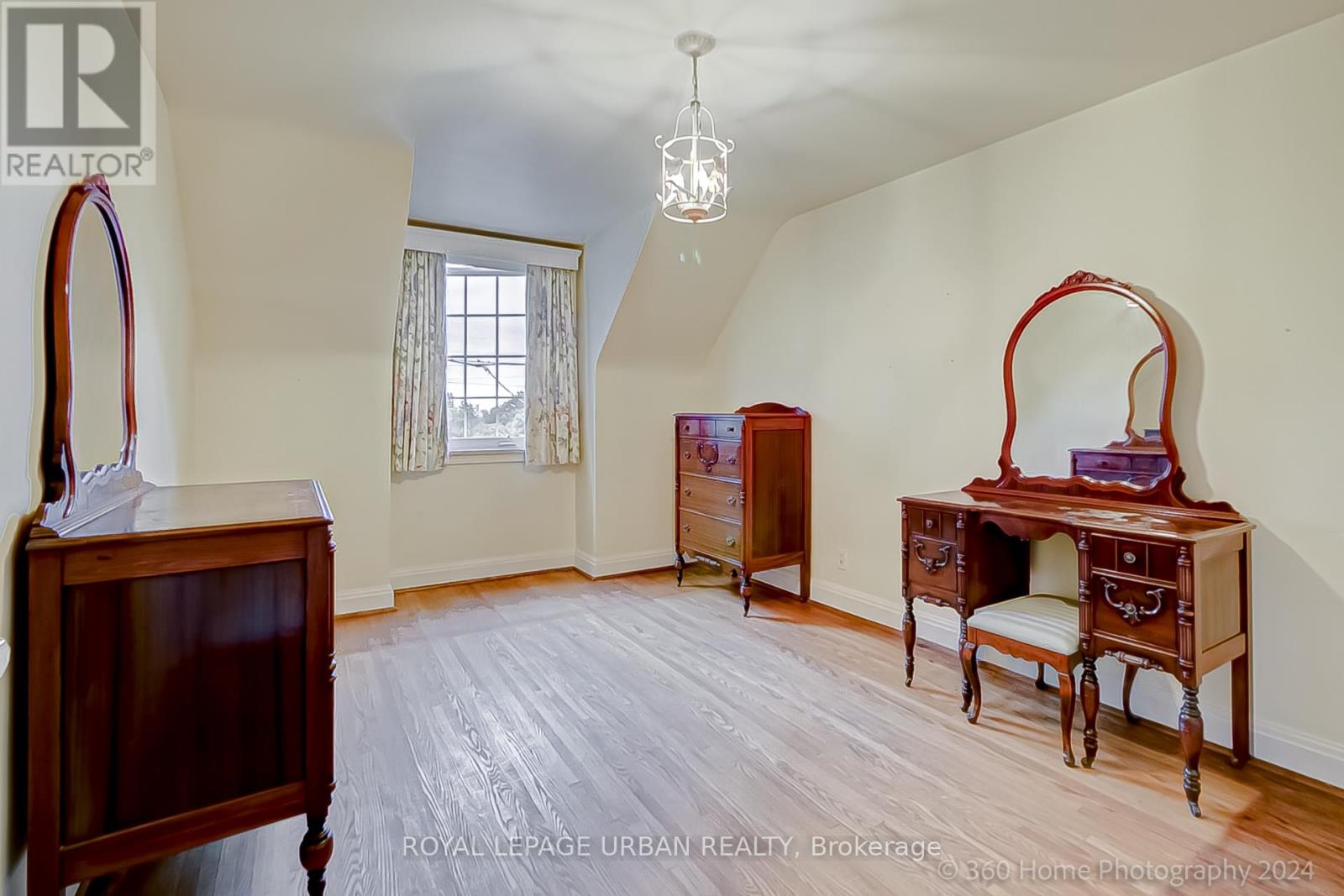3 Bedroom
2 Bathroom
Forced Air
$1,750,000
One Family Owner Since Construction! Lovely Detached Home With Huge 38' x 145"" Private Park-Like Property. Impeccably Maintained...True Pride Of Ownership. Overlooks Parkette and Treed Grounds. Great Home For Young Family Or Empty Nesters. Original Hardwood In Terrific Condiiton. Newer Casement Windows On Main and 2nd (Except Living Room Window). Fireplace Requires A WETT Inspection To Determine If It Can Be Operable. Tremendous Opportunity To Expand, Add-On, Build New or Enjoy The Charming Space As You See It Today. Attached Garage For 1 Car And Parking For 2 In Driveway. Great Potential To Finish Large Bright Basement (3 Windows) And Separate Entrance. **** EXTRAS **** B/I Oven and Cooktop, Washer, Electric Light Fixtures and Ceiling Fans, All Window Drapes & Rods, Garage Door Remote, Gas Burner and Equipment, Gas Hot Water Tank (Rental). (id:39551)
Property Details
|
MLS® Number
|
C9297702 |
|
Property Type
|
Single Family |
|
Community Name
|
Leaside |
|
Amenities Near By
|
Park, Place Of Worship, Public Transit, Schools, Hospital |
|
Features
|
Ravine |
|
Parking Space Total
|
3 |
Building
|
Bathroom Total
|
2 |
|
Bedrooms Above Ground
|
3 |
|
Bedrooms Total
|
3 |
|
Basement Development
|
Unfinished |
|
Basement Features
|
Separate Entrance |
|
Basement Type
|
N/a (unfinished) |
|
Construction Style Attachment
|
Detached |
|
Exterior Finish
|
Brick, Aluminum Siding |
|
Fire Protection
|
Smoke Detectors |
|
Fireplace Present
|
No |
|
Flooring Type
|
Carpeted, Hardwood, Tile |
|
Foundation Type
|
Block |
|
Half Bath Total
|
1 |
|
Heating Fuel
|
Natural Gas |
|
Heating Type
|
Forced Air |
|
Stories Total
|
2 |
|
Type
|
House |
|
Utility Water
|
Municipal Water |
Parking
Land
|
Acreage
|
No |
|
Land Amenities
|
Park, Place Of Worship, Public Transit, Schools, Hospital |
|
Sewer
|
Sanitary Sewer |
|
Size Depth
|
145 Ft |
|
Size Frontage
|
38 Ft |
|
Size Irregular
|
38 X 145 Ft |
|
Size Total Text
|
38 X 145 Ft |
|
Zoning Description
|
Rd (f12; A370; D0.6) |
Rooms
| Level |
Type |
Length |
Width |
Dimensions |
|
Second Level |
Primary Bedroom |
3.61 m |
4.11 m |
3.61 m x 4.11 m |
|
Second Level |
Bedroom 3 |
3.92 m |
2.73 m |
3.92 m x 2.73 m |
|
Ground Level |
Foyer |
4.74 m |
2.19 m |
4.74 m x 2.19 m |
|
Ground Level |
Living Room |
4.78 m |
3.66 m |
4.78 m x 3.66 m |
|
Ground Level |
Dining Room |
3.04 m |
3.25 m |
3.04 m x 3.25 m |
|
Ground Level |
Kitchen |
2.77 m |
3.04 m |
2.77 m x 3.04 m |
|
In Between |
Bathroom |
0.93 m |
1.13 m |
0.93 m x 1.13 m |
|
In Between |
Bedroom 2 |
3.97 m |
3.11 m |
3.97 m x 3.11 m |
Utilities
|
Cable
|
Available |
|
Sewer
|
Installed |
https://www.realtor.ca/real-estate/27361102/14-mallory-crescent-toronto-leaside-leaside



























