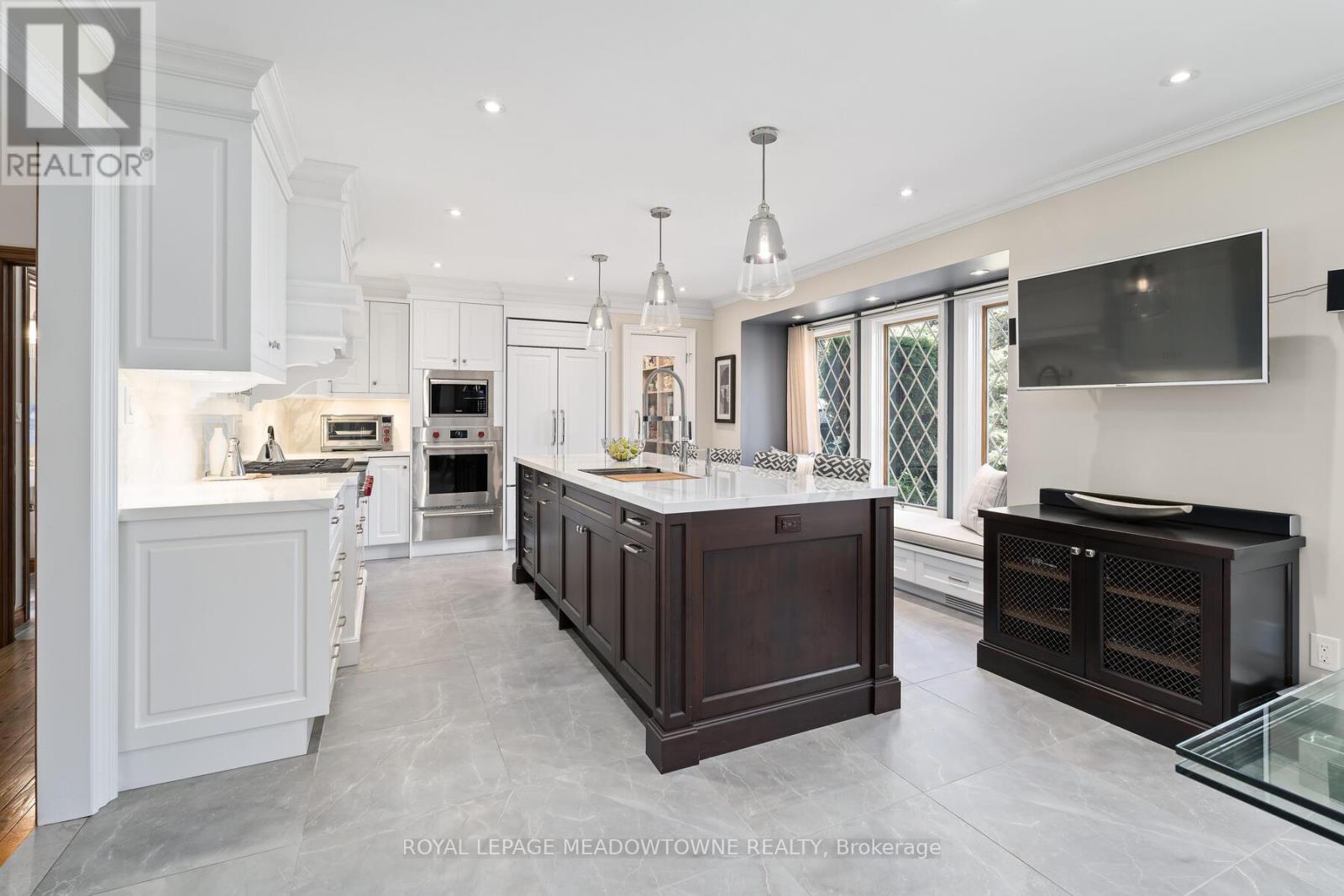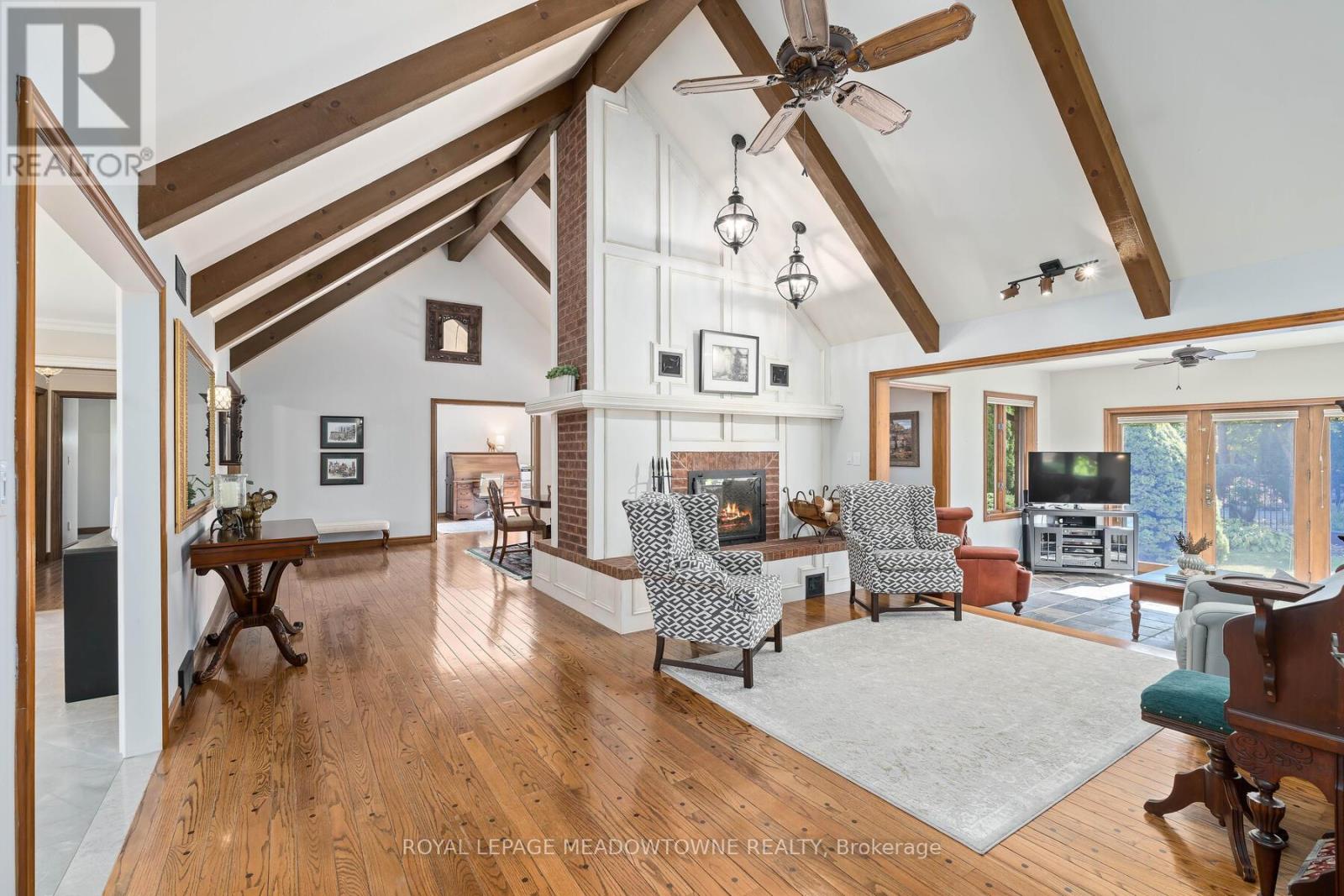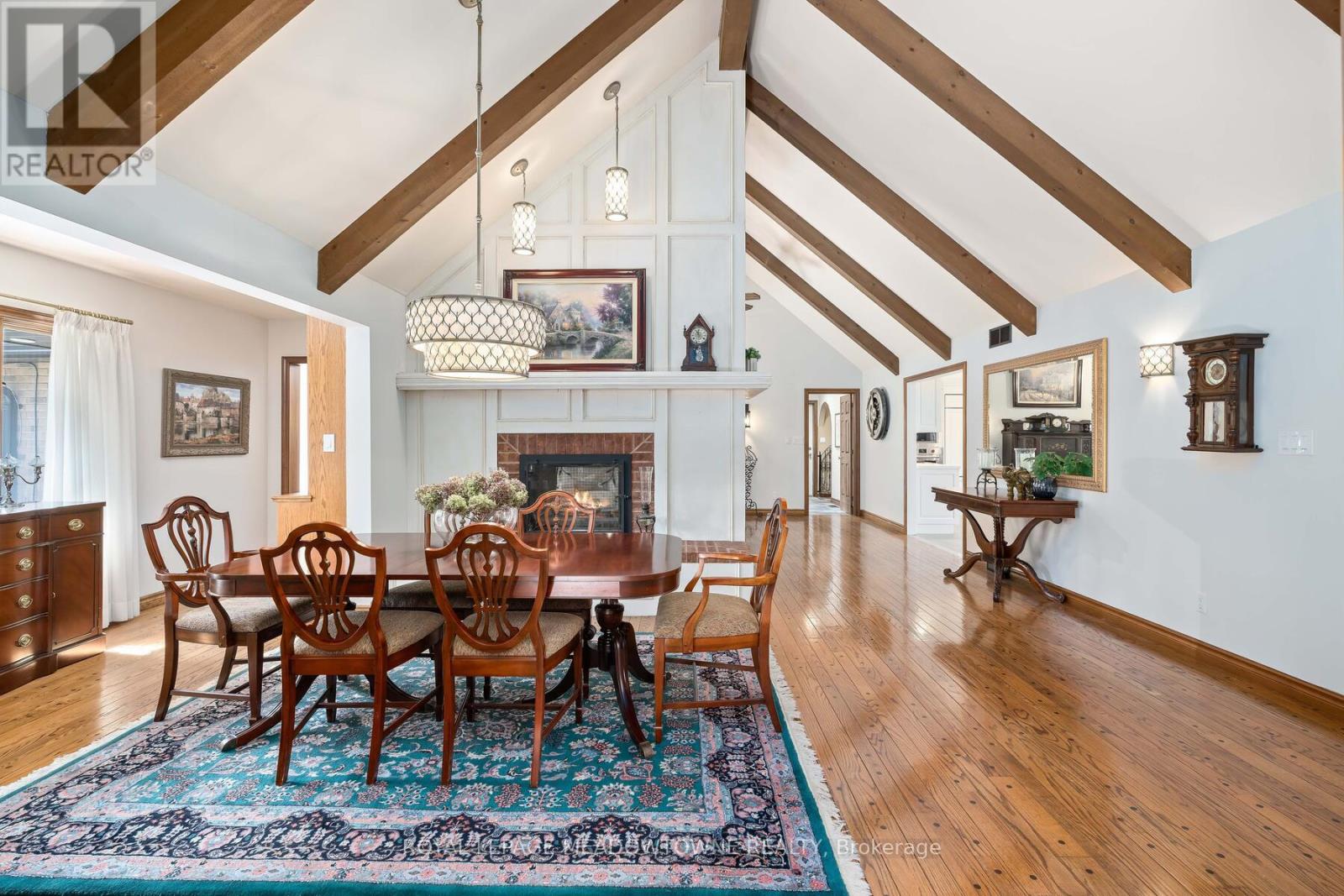5 Bedroom
3 Bathroom
Bungalow
Fireplace
Inground Pool
Central Air Conditioning
Forced Air
$1,975,000
Sprawling custom bungalow built by the incredible craftsman, Arthur Kuebler, on one of Erin's most desirable streets on a fabulous mature one acre lot. Resort-like yard with a Solda salt-water pool & built-in hot tub, pool house with built-in cabinetry and mini fridge, fire pit, patios, a pond, beautiful gardens, outdoor landscape lighting and lots of room to play! Stunning gourmet kitchen with walk-in pantry, Wolf appliances, sub-zero fridge, breakfast bar, porcelain counters and cozy window seating. The primary bedroom has an updated 3-pc ensuite, walk-in closet and a walkout to the gorgeous backyard. The main floor also features three additional bedrooms one of which is used as an office with lovely views! The lower level boasts a games room, rec room with a gas fireplace, office, bedroom, updated laundry area, gym, a superb walk-in temperature controlled wine cellar that can fit over 1200 bottles and lots of storage space. Tons of character throughout with gorgeous vaulted ceilings, custom built-ins, classic hardwood floors and quality cedar shake shingles. An oversize attached two-car garage plus a detached two-car garage/workshop features tons of room for all your toys or hobbies! Extras include gas line to bbq, irrigation system, gas furnace 2020, gas fireplace 2021, updated eaves 2019, updated cabinetry in bathrooms 2022. Lovingly and meticulously maintained by original owners. An extraordinarily superb find! You will be impressed. (id:39551)
Property Details
|
MLS® Number
|
X9362957 |
|
Property Type
|
Single Family |
|
Community Name
|
Rural Erin |
|
Features
|
Cul-de-sac, Wooded Area |
|
Parking Space Total
|
16 |
|
Pool Type
|
Inground Pool |
|
Structure
|
Shed |
Building
|
Bathroom Total
|
3 |
|
Bedrooms Above Ground
|
4 |
|
Bedrooms Below Ground
|
1 |
|
Bedrooms Total
|
5 |
|
Appliances
|
Central Vacuum, Water Heater, Water Softener, Garage Door Opener Remote(s), Dishwasher, Dryer, Microwave, Refrigerator, Stove, Window Coverings |
|
Architectural Style
|
Bungalow |
|
Basement Development
|
Finished |
|
Basement Type
|
N/a (finished) |
|
Construction Style Attachment
|
Detached |
|
Cooling Type
|
Central Air Conditioning |
|
Exterior Finish
|
Wood, Brick |
|
Fireplace Present
|
Yes |
|
Flooring Type
|
Hardwood, Carpeted |
|
Foundation Type
|
Block |
|
Half Bath Total
|
1 |
|
Heating Fuel
|
Natural Gas |
|
Heating Type
|
Forced Air |
|
Stories Total
|
1 |
|
Type
|
House |
Parking
Land
|
Acreage
|
No |
|
Fence Type
|
Fenced Yard |
|
Sewer
|
Septic System |
|
Size Depth
|
199 Ft ,3 In |
|
Size Frontage
|
228 Ft ,11 In |
|
Size Irregular
|
228.95 X 199.26 Ft ; 1.021 Acres. East Side 302.67ft Deep |
|
Size Total Text
|
228.95 X 199.26 Ft ; 1.021 Acres. East Side 302.67ft Deep|1/2 - 1.99 Acres |
|
Zoning Description
|
R-107 |
Rooms
| Level |
Type |
Length |
Width |
Dimensions |
|
Basement |
Bedroom |
3.23 m |
3.12 m |
3.23 m x 3.12 m |
|
Basement |
Office |
3.56 m |
3.1 m |
3.56 m x 3.1 m |
|
Basement |
Games Room |
7.06 m |
3.78 m |
7.06 m x 3.78 m |
|
Basement |
Recreational, Games Room |
6.73 m |
6.5 m |
6.73 m x 6.5 m |
|
Main Level |
Living Room |
15.36 m |
5.28 m |
15.36 m x 5.28 m |
|
Main Level |
Dining Room |
7.06 m |
4.17 m |
7.06 m x 4.17 m |
|
Main Level |
Kitchen |
8.46 m |
4.62 m |
8.46 m x 4.62 m |
|
Main Level |
Family Room |
4.09 m |
3.89 m |
4.09 m x 3.89 m |
|
Main Level |
Primary Bedroom |
4.52 m |
3.61 m |
4.52 m x 3.61 m |
|
Main Level |
Bedroom |
4.37 m |
3.48 m |
4.37 m x 3.48 m |
|
Main Level |
Bedroom |
3.25 m |
2.9 m |
3.25 m x 2.9 m |
|
Main Level |
Bedroom |
3.25 m |
2.97 m |
3.25 m x 2.97 m |
https://www.realtor.ca/real-estate/27454065/14-pine-ridge-road-erin-rural-erin











































