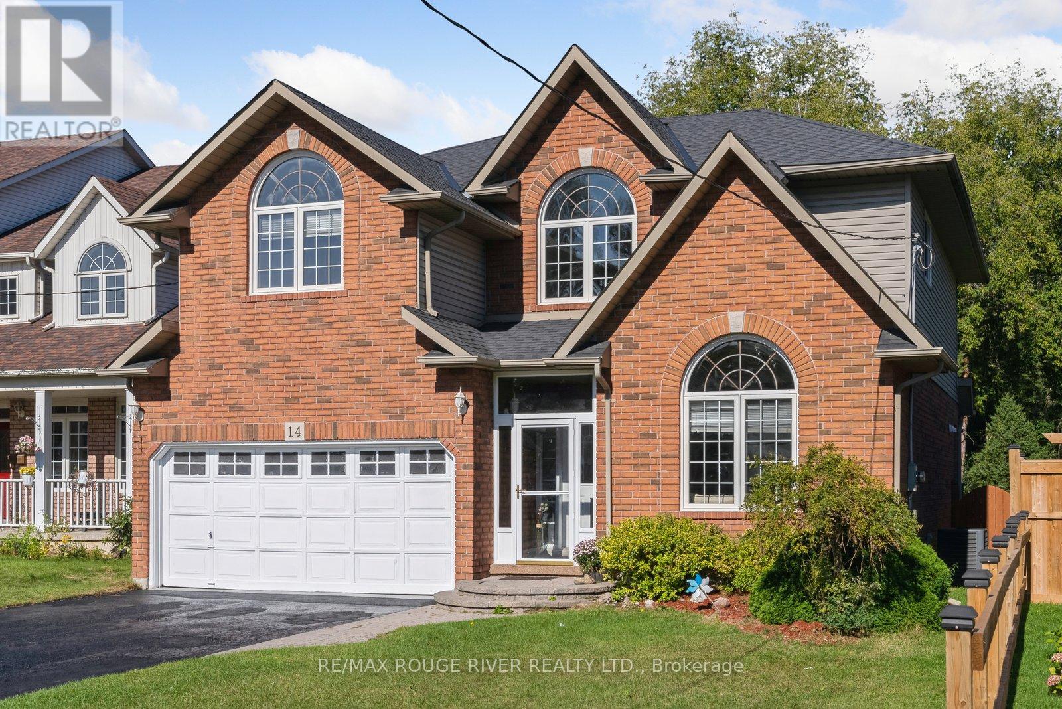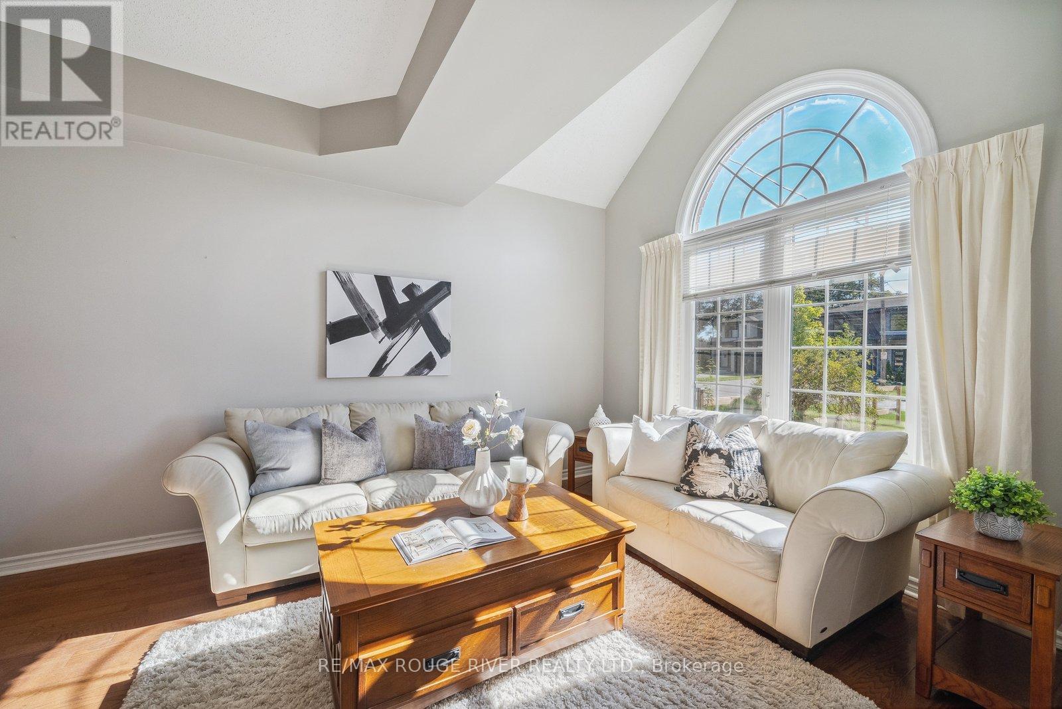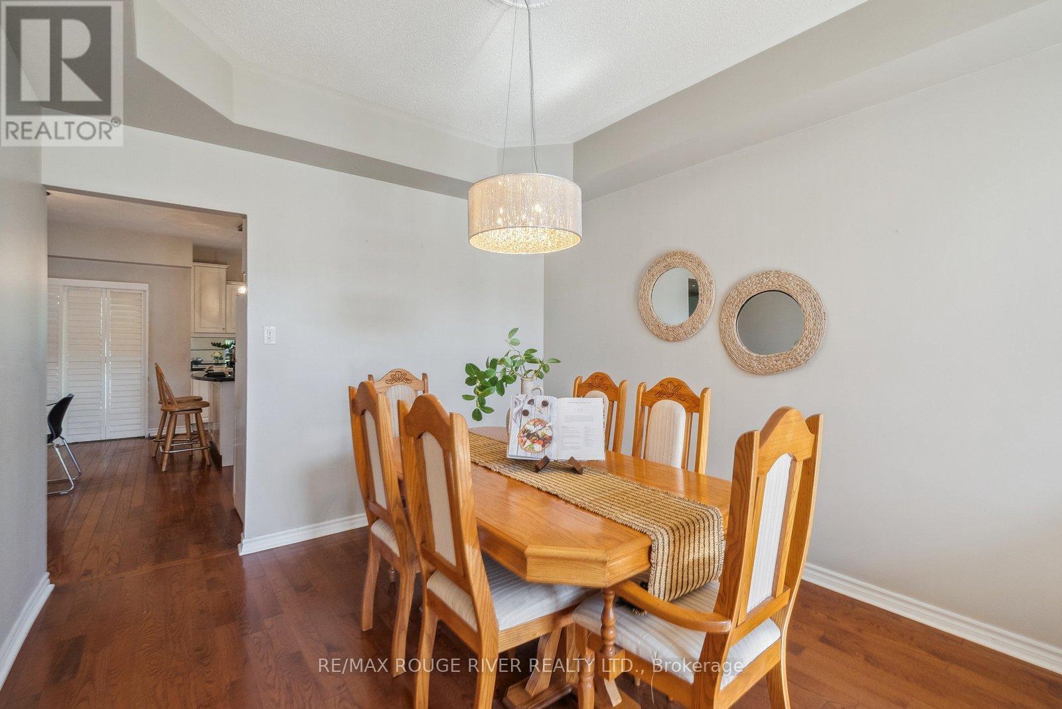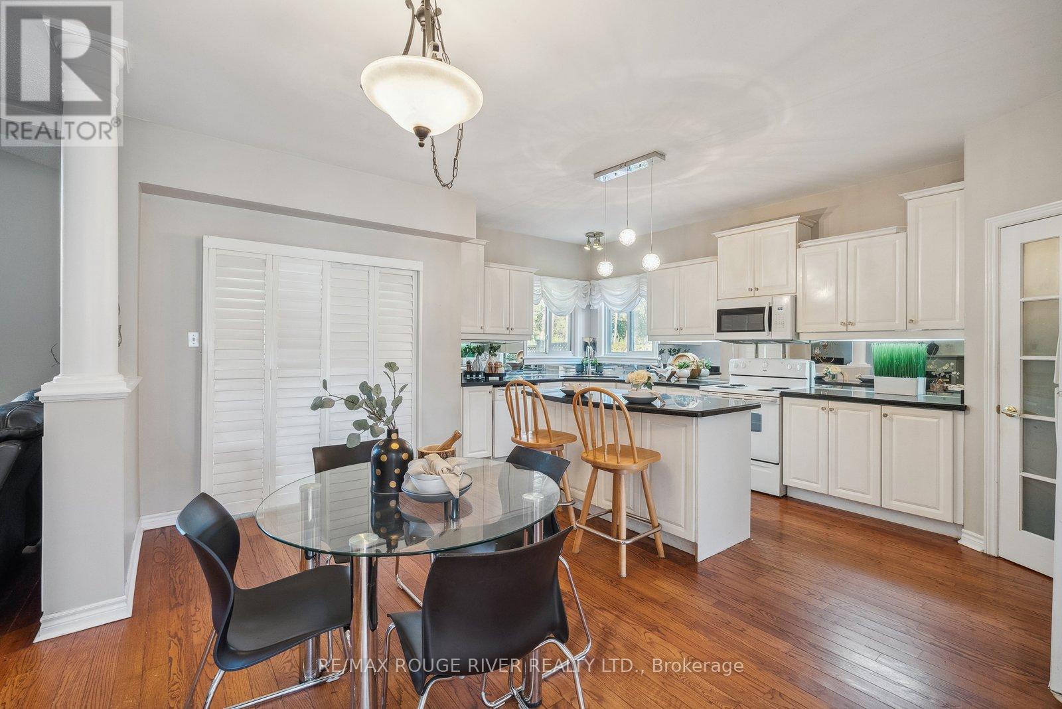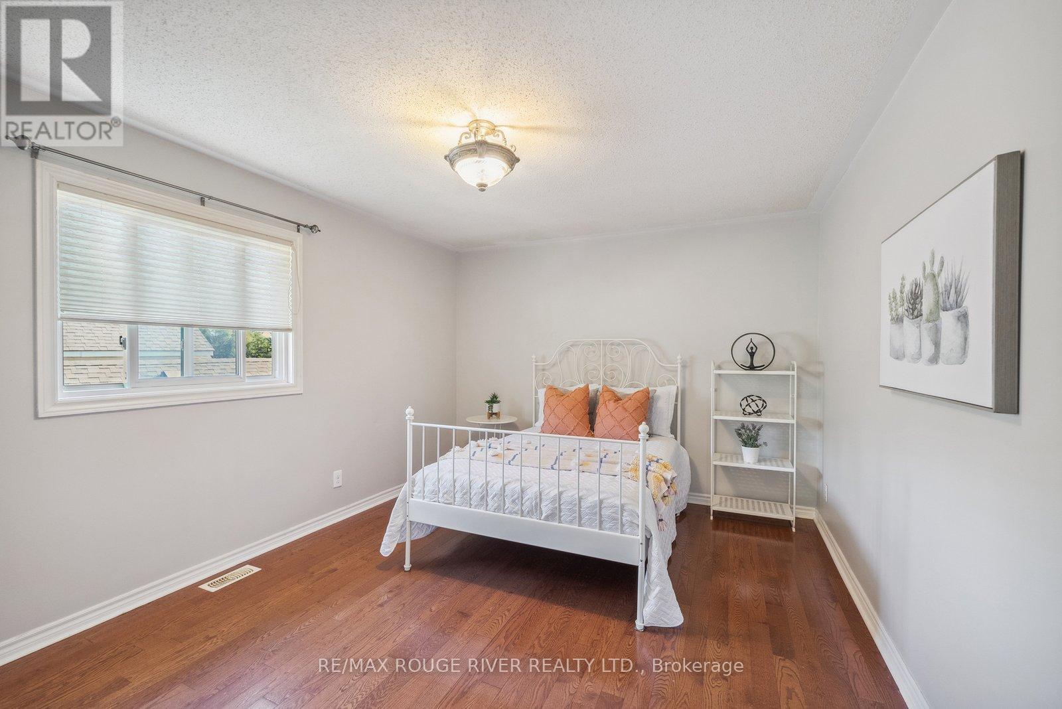4 Bedroom
3 Bathroom
Fireplace
Central Air Conditioning
Forced Air
$1,039,000
Gorgeous Family Home In A Quite And Desirable North Oshawa Neighbourhood.As You Enter, You'll Be Captivated By The Gleaming Hardwood Floors That Flow Throughout And Leading You Into A Huge Family Room. The Combined Living And Dining Area Is Ideal For Entertaining. Family Size Kitchen Boasts Granite Countertop, Mirrored Backsplash And Breakfast Area With Walkout To A Beautiful Deck Featuring Buit In Benches And Built In Planter Boxes Perfect For Entertaining & Family Gatherings. Venture Upstairs To Find Four Spacious Bedrooms With Natural Light And Closets. The Primary Bedroom Features 4-Piece Ensuite And Walk In Closet For Your Comfort And Convenience. Proximity To Plazas, Parks, Schools, Durham College, Ontario Tech University, And Hwy 401 & 407. This Home Offers Not Only Beauty And Comfort But Also Exceptional Accessibility. Seize The Opportunity To Make This Dream Home Yours! **** EXTRAS **** Fridge, Stove, Microwave, Washer & Dryer , All blinds and window coverings (id:39551)
Property Details
|
MLS® Number
|
E9395454 |
|
Property Type
|
Single Family |
|
Community Name
|
Samac |
|
Parking Space Total
|
4 |
Building
|
Bathroom Total
|
3 |
|
Bedrooms Above Ground
|
4 |
|
Bedrooms Total
|
4 |
|
Basement Development
|
Unfinished |
|
Basement Type
|
N/a (unfinished) |
|
Construction Style Attachment
|
Detached |
|
Cooling Type
|
Central Air Conditioning |
|
Exterior Finish
|
Brick |
|
Fireplace Present
|
Yes |
|
Flooring Type
|
Hardwood, Carpeted |
|
Half Bath Total
|
1 |
|
Heating Fuel
|
Natural Gas |
|
Heating Type
|
Forced Air |
|
Stories Total
|
2 |
|
Type
|
House |
|
Utility Water
|
Municipal Water |
Parking
Land
|
Acreage
|
No |
|
Sewer
|
Sanitary Sewer |
|
Size Depth
|
123 Ft ,9 In |
|
Size Frontage
|
46 Ft ,1 In |
|
Size Irregular
|
46.13 X 123.78 Ft |
|
Size Total Text
|
46.13 X 123.78 Ft |
Rooms
| Level |
Type |
Length |
Width |
Dimensions |
|
Second Level |
Primary Bedroom |
5.2395 m |
4.8585 m |
5.2395 m x 4.8585 m |
|
Second Level |
Bedroom 2 |
4.889 m |
3.5997 m |
4.889 m x 3.5997 m |
|
Second Level |
Bedroom 3 |
4.889 m |
3.4199 m |
4.889 m x 3.4199 m |
|
Second Level |
Bedroom 4 |
4.4714 m |
3.1394 m |
4.4714 m x 3.1394 m |
|
Main Level |
Living Room |
6.7391 m |
3.2796 m |
6.7391 m x 3.2796 m |
|
Main Level |
Dining Room |
6.7391 m |
3.2796 m |
6.7391 m x 3.2796 m |
|
Main Level |
Family Room |
5.6114 m |
5.3005 m |
5.6114 m x 5.3005 m |
|
Main Level |
Kitchen |
4.9987 m |
4.9591 m |
4.9987 m x 4.9591 m |
https://www.realtor.ca/real-estate/27539326/14-selleck-lane-oshawa-samac-samac

