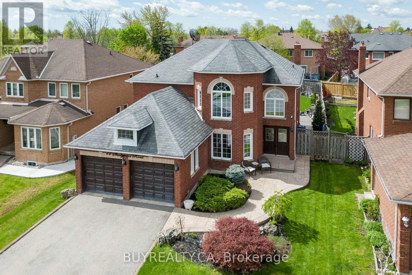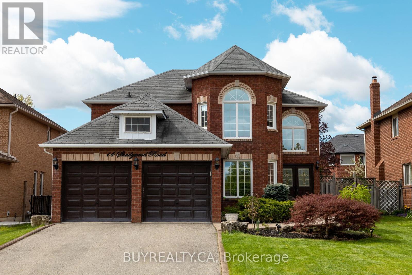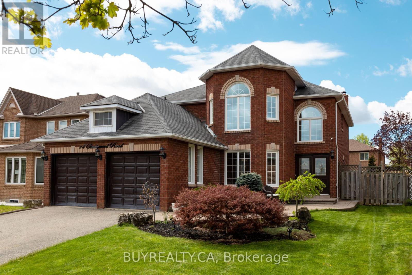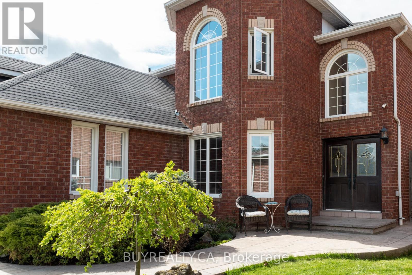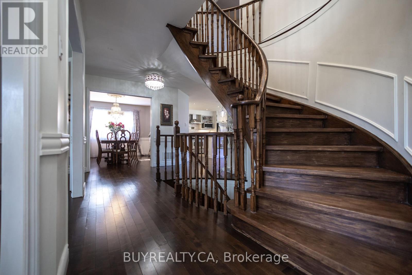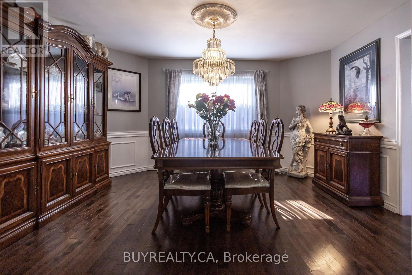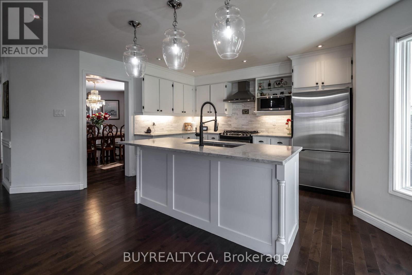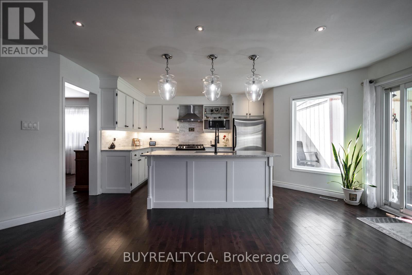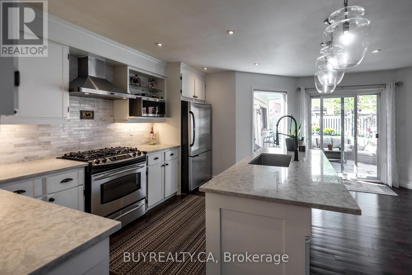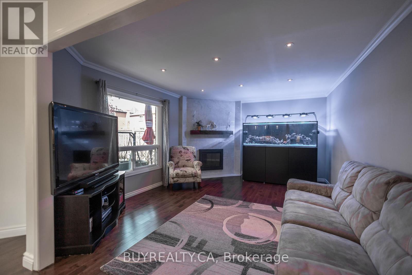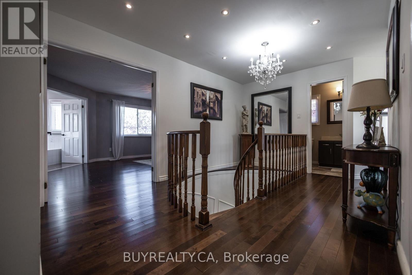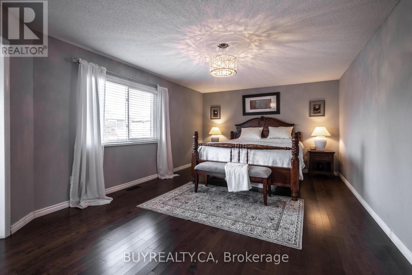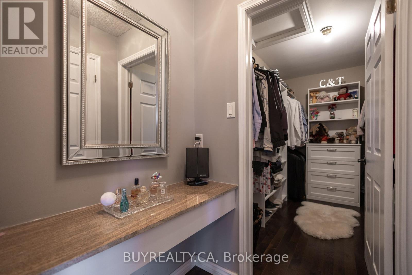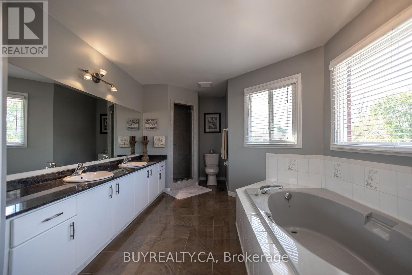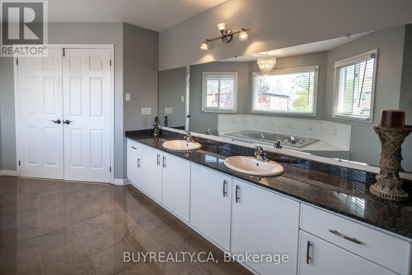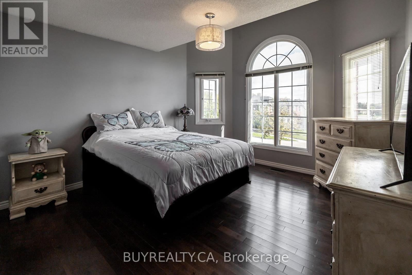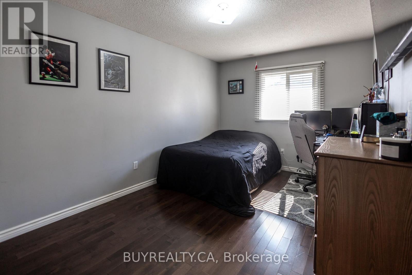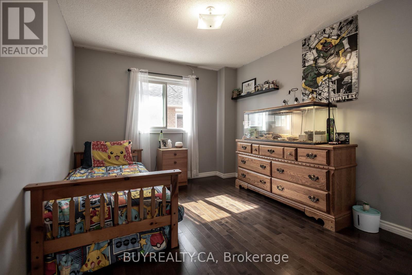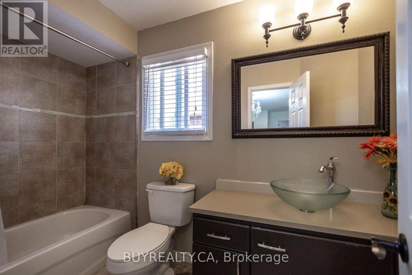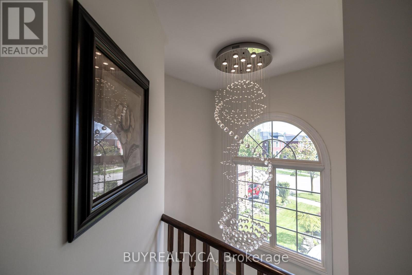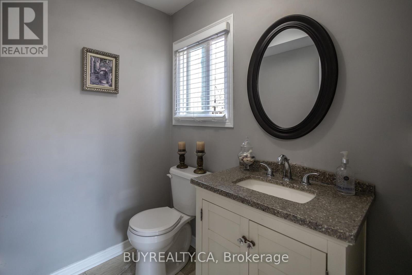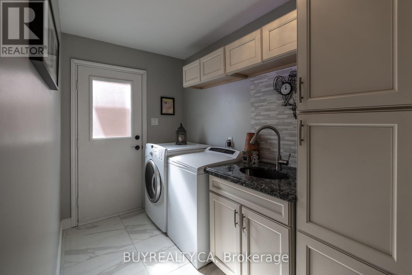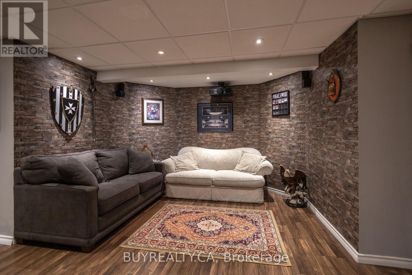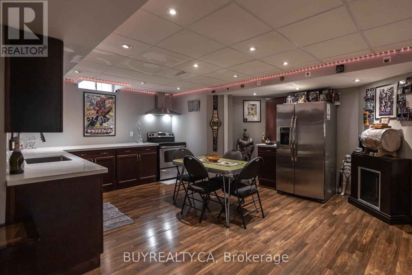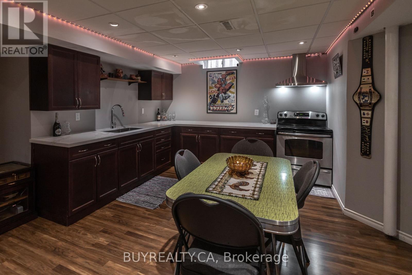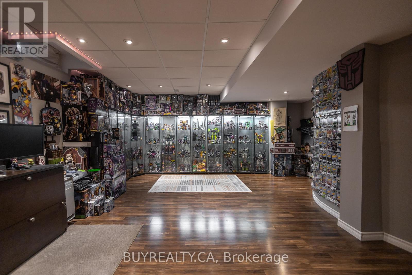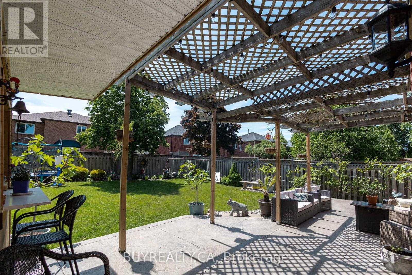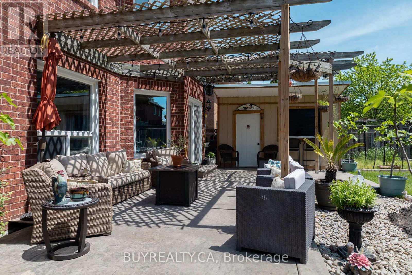4 Bedroom
4 Bathroom
Fireplace
Central Air Conditioning
Forced Air
$1,349,000
Welcome home, almost 3000sq/ft +1500sq/ft Finished Basement, a truly exceptional property situated in one of Brampton's most esteemed communities. Spacious 50-foot frontage. Lots of natural light streaming through large modern windows. The interior features smooth ceilings with pot lights, and beautiful hardwood flooring throughout. The kitchen has undergone recent renovations, including stunning quartz countertops and European-style finishes, elevating it to a gourmet status. The layout offers separate living, dining, and family rooms, while still maintaining an open-concept design, making this residence truly one-of-a-kind. The bedrooms are generously sized, and the master suite boasts a walk-in closet and a spacious ensuite featuring double sinks. Basement apartment is designed with an open concept, providing excellent entertainment space and the potential for a separate entrance, perfect for a second dwelling unit. Brand New second Kitchen with large quartz countertops. This home is truly a gem, combining modern elegance with functional design. Don't miss out on the opportunity to make it your own. (id:39551)
Property Details
|
MLS® Number
|
W8325062 |
|
Property Type
|
Single Family |
|
Community Name
|
Heart Lake West |
|
Amenities Near By
|
Park, Public Transit, Schools |
|
Community Features
|
Community Centre |
|
Parking Space Total
|
6 |
Building
|
Bathroom Total
|
4 |
|
Bedrooms Above Ground
|
4 |
|
Bedrooms Total
|
4 |
|
Appliances
|
Dryer, Refrigerator, Stove, Washer, Window Coverings |
|
Basement Development
|
Finished |
|
Basement Type
|
N/a (finished) |
|
Construction Style Attachment
|
Detached |
|
Cooling Type
|
Central Air Conditioning |
|
Exterior Finish
|
Brick |
|
Fireplace Present
|
Yes |
|
Foundation Type
|
Concrete |
|
Heating Fuel
|
Natural Gas |
|
Heating Type
|
Forced Air |
|
Stories Total
|
2 |
|
Type
|
House |
|
Utility Water
|
Municipal Water |
Parking
Land
|
Acreage
|
No |
|
Land Amenities
|
Park, Public Transit, Schools |
|
Sewer
|
Sanitary Sewer |
|
Size Irregular
|
50.62 X 130.49 Ft |
|
Size Total Text
|
50.62 X 130.49 Ft |
Rooms
| Level |
Type |
Length |
Width |
Dimensions |
|
Second Level |
Primary Bedroom |
6.18 m |
3.69 m |
6.18 m x 3.69 m |
|
Second Level |
Bedroom 2 |
4.82 m |
3.66 m |
4.82 m x 3.66 m |
|
Second Level |
Bedroom 3 |
3.56 m |
3.08 m |
3.56 m x 3.08 m |
|
Second Level |
Bedroom 4 |
4.66 m |
2.56 m |
4.66 m x 2.56 m |
|
Basement |
Recreational, Games Room |
10.24 m |
6.43 m |
10.24 m x 6.43 m |
|
Basement |
Kitchen |
5 m |
5 m |
5 m x 5 m |
|
Main Level |
Living Room |
4.82 m |
3.69 m |
4.82 m x 3.69 m |
|
Main Level |
Dining Room |
4.48 m |
3.38 m |
4.48 m x 3.38 m |
|
Main Level |
Kitchen |
5.79 m |
5.49 m |
5.79 m x 5.49 m |
|
Main Level |
Family Room |
5.18 m |
3.69 m |
5.18 m x 3.69 m |
https://www.realtor.ca/real-estate/26874718/14-shadywood-road-brampton-heart-lake-west

