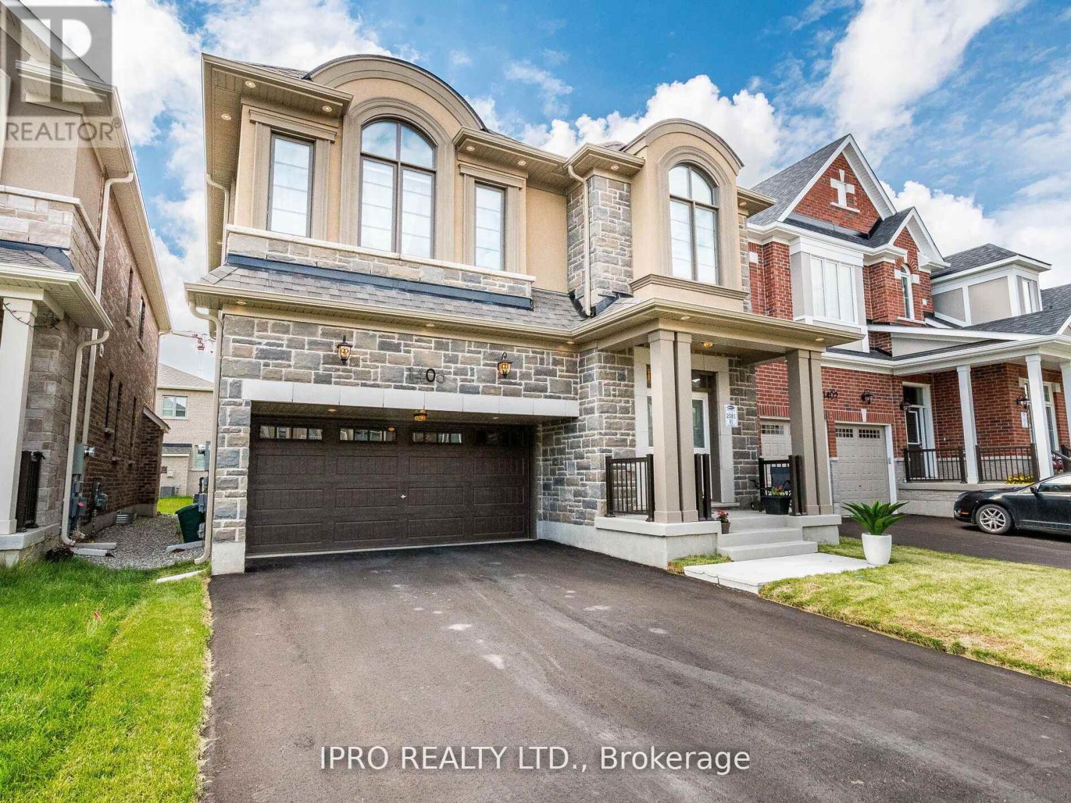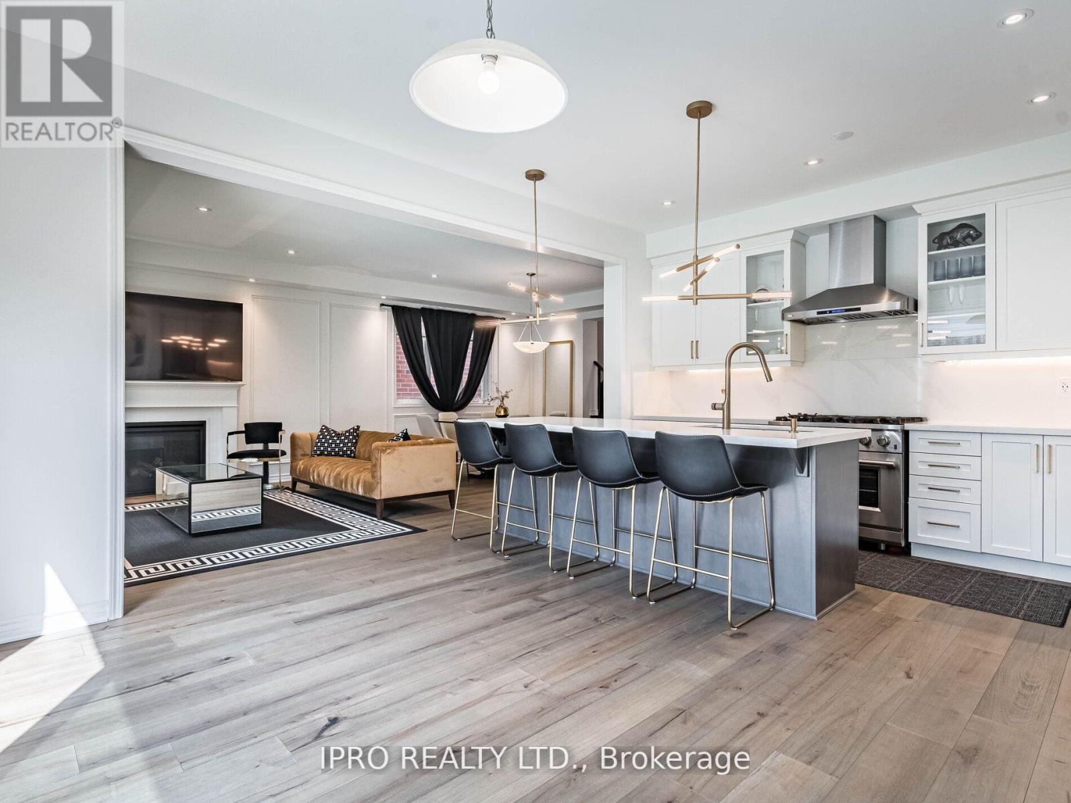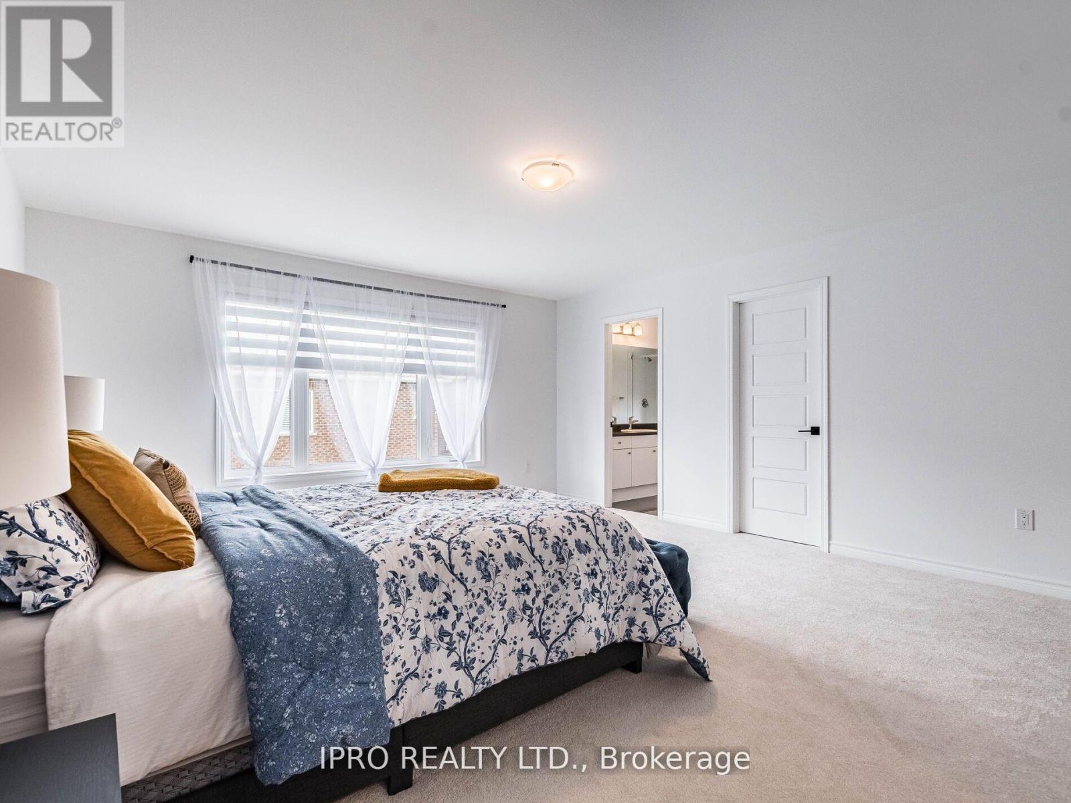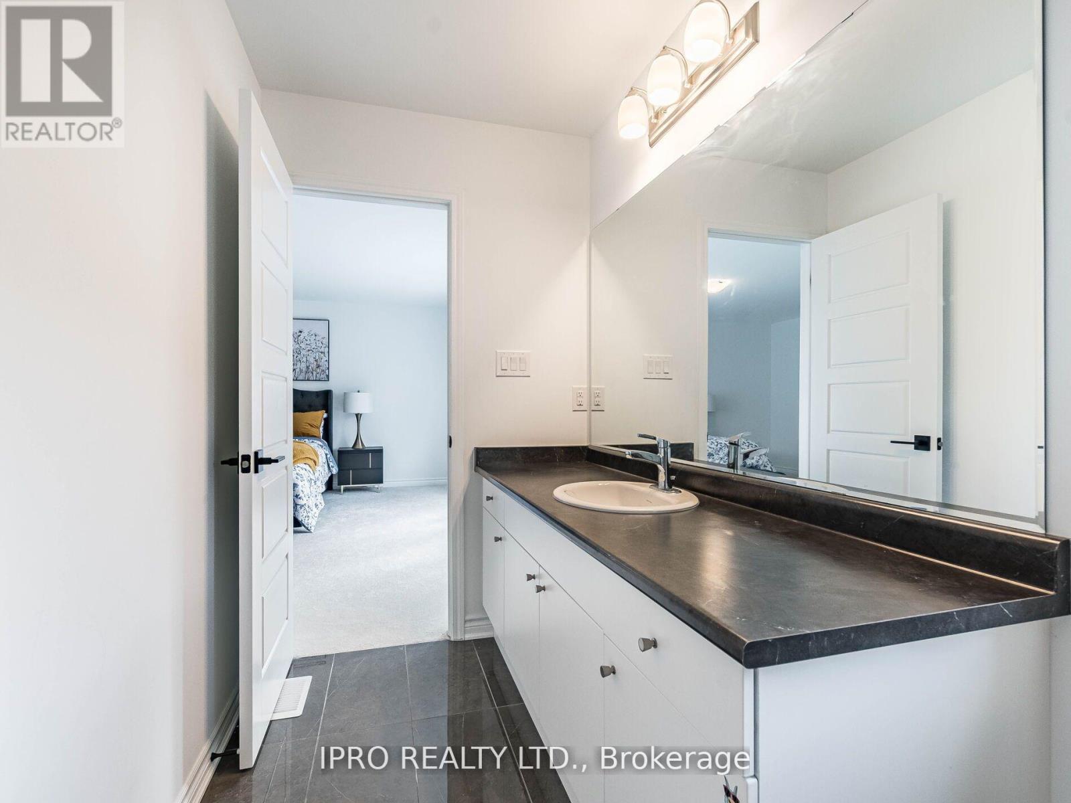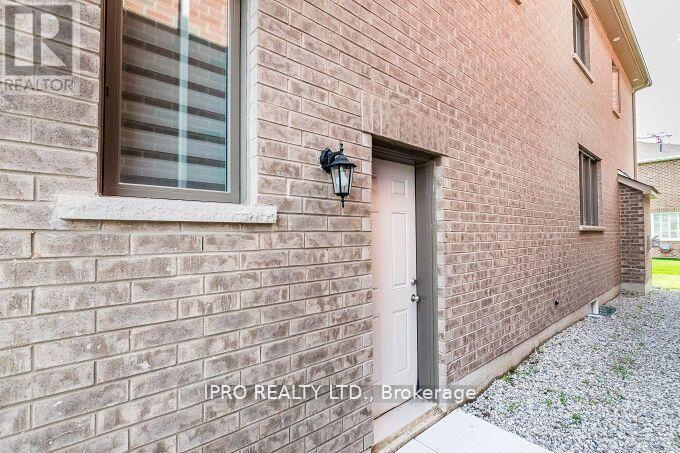4 Bedroom
4 Bathroom
Fireplace
Central Air Conditioning
Forced Air
$1,589,000
Showstopper and incredibly gorgeous. Finally - this is the one you have been waiting for! Turnkey designer home on a lot without sidewalk located in Milton's most desired newest community. This home is sure to exceed your expectations with many custom features and upgrades. Perfect layout - less than a year old, new four bedrooms and four baths. Outstanding fully custom chef's kitchen with lots of cupboard/pantry space, quartz counters, custom backsplash, high end S/S appliances. Upgraded staircase, railings & posts. 9ft smooth ceilings on main floor, 8ft on second floor. Second floor offers upgraded hardwood floors, every bedroom with access to washroom and convenient 2nd floor laundry. Large primary bedroom with 5pc ensuite & 2 large walk-in closets. Main floor walls decorated with beautiful paneling. Numerous pot lights, over $50k in upgrades. Blank canvas basement ready for your vision and creativity with large windows/rough-ins and separate side entrance (potential income) - this one has it all, a must see! **** EXTRAS **** Front Stone Brick, Stucco & Rest All Brick. Walking Distance To Coming Up Elem School And Day Centre for Kids Of Young Parents. Mattamy Built Dbl Garage Detach Home In One Of Worlds Best Escarpment Biosphere. (id:39551)
Property Details
|
MLS® Number
|
W8327178 |
|
Property Type
|
Single Family |
|
Community Name
|
Walker |
|
Parking Space Total
|
4 |
Building
|
Bathroom Total
|
4 |
|
Bedrooms Above Ground
|
4 |
|
Bedrooms Total
|
4 |
|
Appliances
|
Dishwasher, Dryer, Microwave, Oven, Refrigerator, Stove, Washer |
|
Basement Type
|
Full |
|
Construction Style Attachment
|
Detached |
|
Cooling Type
|
Central Air Conditioning |
|
Exterior Finish
|
Stone, Stucco |
|
Fireplace Present
|
Yes |
|
Foundation Type
|
Concrete |
|
Heating Fuel
|
Natural Gas |
|
Heating Type
|
Forced Air |
|
Stories Total
|
2 |
|
Type
|
House |
|
Utility Water
|
Municipal Water |
Parking
Land
|
Acreage
|
No |
|
Sewer
|
Sanitary Sewer |
|
Size Irregular
|
36.09 X 89.59 Ft |
|
Size Total Text
|
36.09 X 89.59 Ft|under 1/2 Acre |
Rooms
| Level |
Type |
Length |
Width |
Dimensions |
|
Second Level |
Primary Bedroom |
4.69 m |
5.36 m |
4.69 m x 5.36 m |
|
Second Level |
Bedroom 2 |
3.35 m |
4.15 m |
3.35 m x 4.15 m |
|
Second Level |
Bedroom 3 |
3.08 m |
3.78 m |
3.08 m x 3.78 m |
|
Second Level |
Bedroom 4 |
3.66 m |
3.35 m |
3.66 m x 3.35 m |
|
Second Level |
Laundry Room |
|
|
Measurements not available |
|
Ground Level |
Dining Room |
3.96 m |
3.96 m |
3.96 m x 3.96 m |
|
Ground Level |
Living Room |
3.96 m |
3.66 m |
3.96 m x 3.66 m |
|
Ground Level |
Kitchen |
4.51 m |
2.68 m |
4.51 m x 2.68 m |
|
Ground Level |
Eating Area |
4.51 m |
3.05 m |
4.51 m x 3.05 m |
|
Ground Level |
Mud Room |
|
|
Measurements not available |
https://www.realtor.ca/real-estate/26877763/1406-lobelia-crescent-milton-walker

