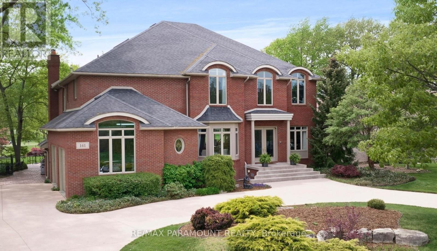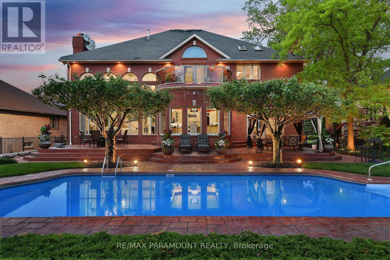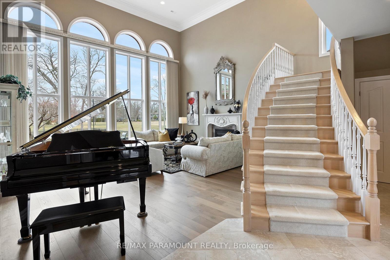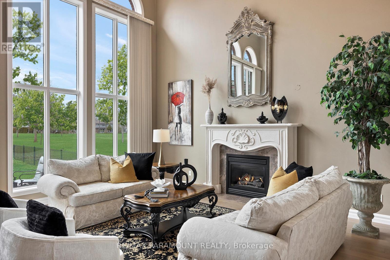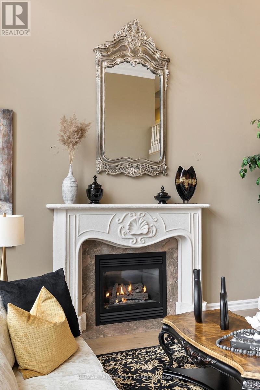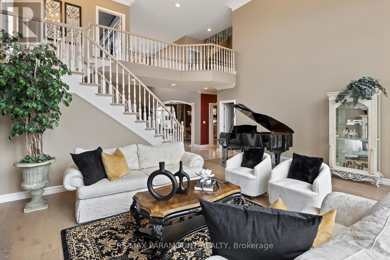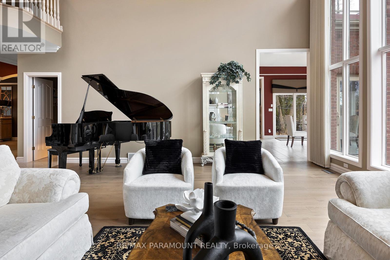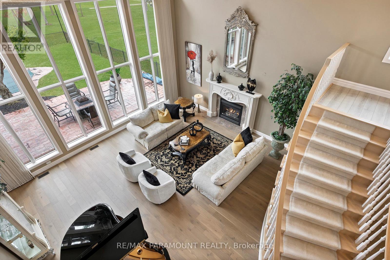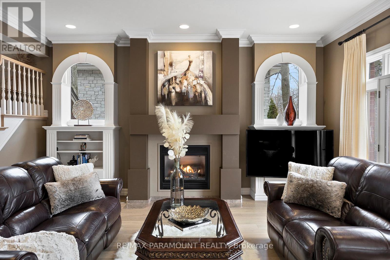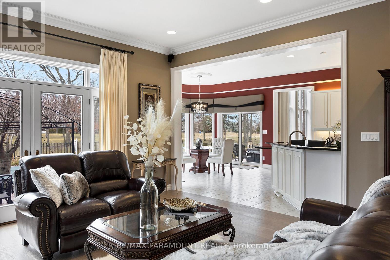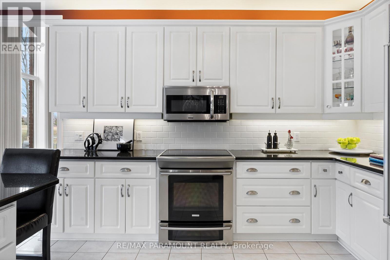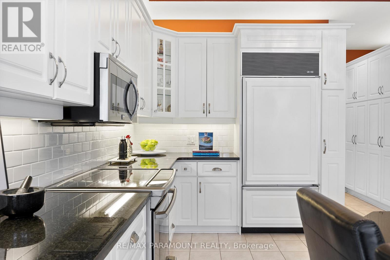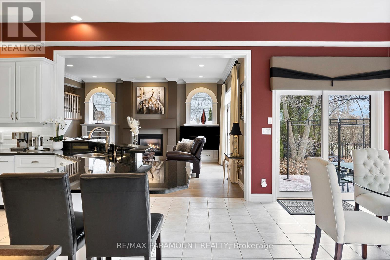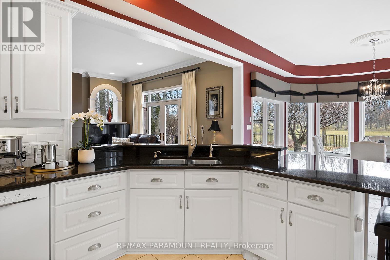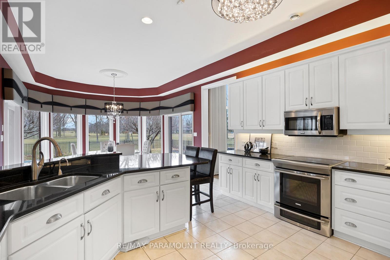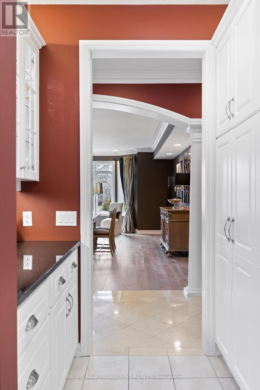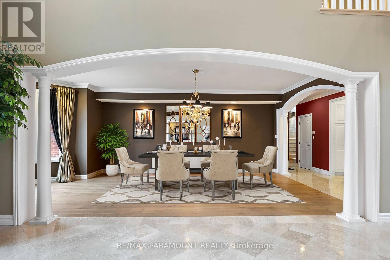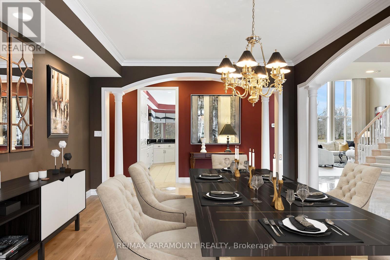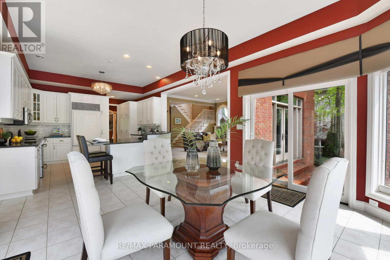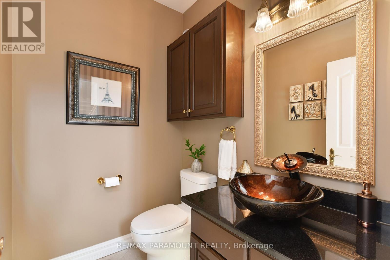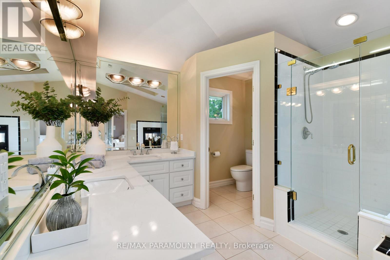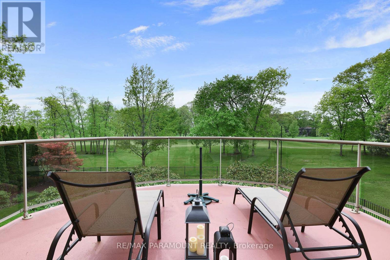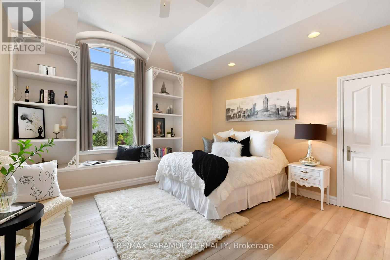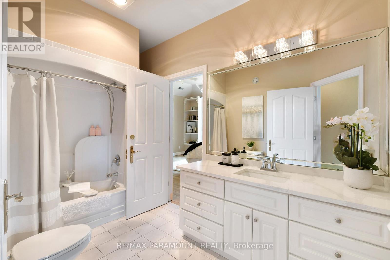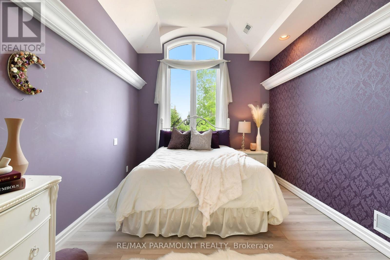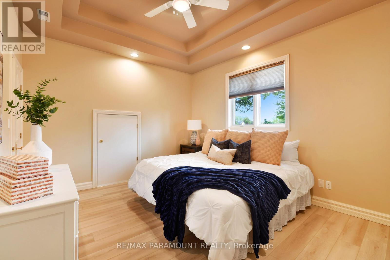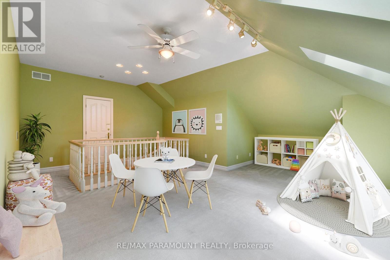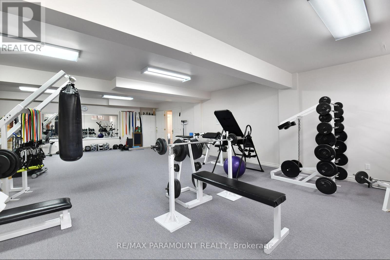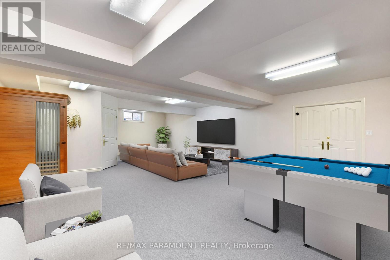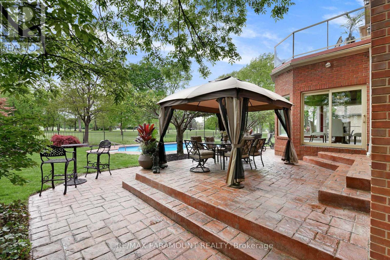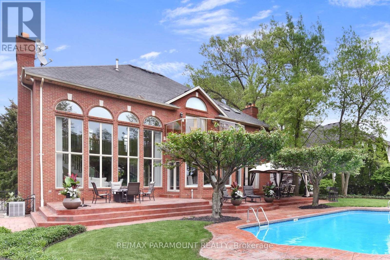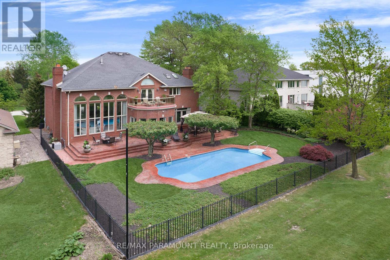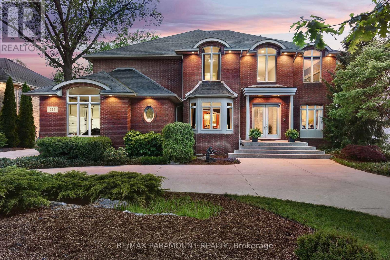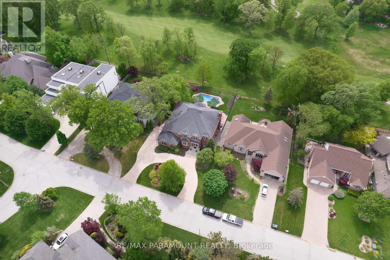4 Bedroom
4 Bathroom
Fireplace
Inground Pool
Central Air Conditioning, Ventilation System
Forced Air
Landscaped
$1,649,900
Welcome to this beautiful custom built 2 1/2 storey home backing onto the 16th fairway of Pointe West Golf Course. With approximately 5000sq ft of luxury living, this home has so much to offer. Sweeping 19 ft ceilings span the length of the foyer and into the great room, which features 2 storey windows. Two impressive front and back staircases lead to 2nd floor and a unique spiral staircase leads to large bonus room on 3rd floor. Main floor office, dining room, family room, large kitchen with breakfast seating and kitchen dining area with 180 degree views of patios and golf course. Brand new engineered hardwood on main floor. Extra large windows throughout the home. 3 gas fireplaces, 2nd floor laundry, 3 large bedrooms with custom raised ceiling design plus large primary suite with 6 pc ensuite, 2 walk-in closets, 2-way fireplace and large balcony with impressive views. Finished basement, large back patios and heated pool. Quality custom built with many unique features. (id:39551)
Property Details
|
MLS® Number
|
X8317242 |
|
Property Type
|
Single Family |
|
Amenities Near By
|
Park |
|
Community Features
|
School Bus |
|
Features
|
Wooded Area, Lighting, Sump Pump |
|
Parking Space Total
|
12 |
|
Pool Type
|
Inground Pool |
|
Structure
|
Patio(s) |
Building
|
Bathroom Total
|
4 |
|
Bedrooms Above Ground
|
4 |
|
Bedrooms Total
|
4 |
|
Appliances
|
Alarm System, Central Vacuum, Garage Door Opener Remote(s), Water Heater - Tankless, Water Softener, Dishwasher, Dryer, Microwave, Refrigerator, Stove, Washer |
|
Basement Development
|
Finished |
|
Basement Type
|
Full (finished) |
|
Construction Style Attachment
|
Detached |
|
Cooling Type
|
Central Air Conditioning, Ventilation System |
|
Exterior Finish
|
Brick |
|
Fire Protection
|
Smoke Detectors |
|
Fireplace Present
|
Yes |
|
Fireplace Total
|
3 |
|
Foundation Type
|
Block |
|
Heating Fuel
|
Natural Gas |
|
Heating Type
|
Forced Air |
|
Stories Total
|
3 |
|
Type
|
House |
|
Utility Water
|
Municipal Water |
Parking
Land
|
Acreage
|
No |
|
Land Amenities
|
Park |
|
Landscape Features
|
Landscaped |
|
Sewer
|
Sanitary Sewer |
|
Size Irregular
|
85.37 X 161.78 Ft |
|
Size Total Text
|
85.37 X 161.78 Ft |
Rooms
| Level |
Type |
Length |
Width |
Dimensions |
|
Second Level |
Bedroom 4 |
|
|
Measurements not available |
|
Second Level |
Primary Bedroom |
|
|
Measurements not available |
|
Second Level |
Bedroom 2 |
|
|
Measurements not available |
|
Second Level |
Bedroom 3 |
|
|
Measurements not available |
|
Third Level |
Den |
|
|
Measurements not available |
|
Main Level |
Foyer |
|
|
Measurements not available |
|
Main Level |
Dining Room |
|
|
Measurements not available |
|
Main Level |
Family Room |
|
|
Measurements not available |
|
Main Level |
Great Room |
|
|
Measurements not available |
|
Main Level |
Eating Area |
|
|
Measurements not available |
|
Main Level |
Office |
|
|
Measurements not available |
|
Main Level |
Kitchen |
|
|
Measurements not available |
Utilities
|
Sewer
|
Installed |
|
Cable
|
Installed |
https://www.realtor.ca/real-estate/26864401/141-clubview-drive-amherstburg

