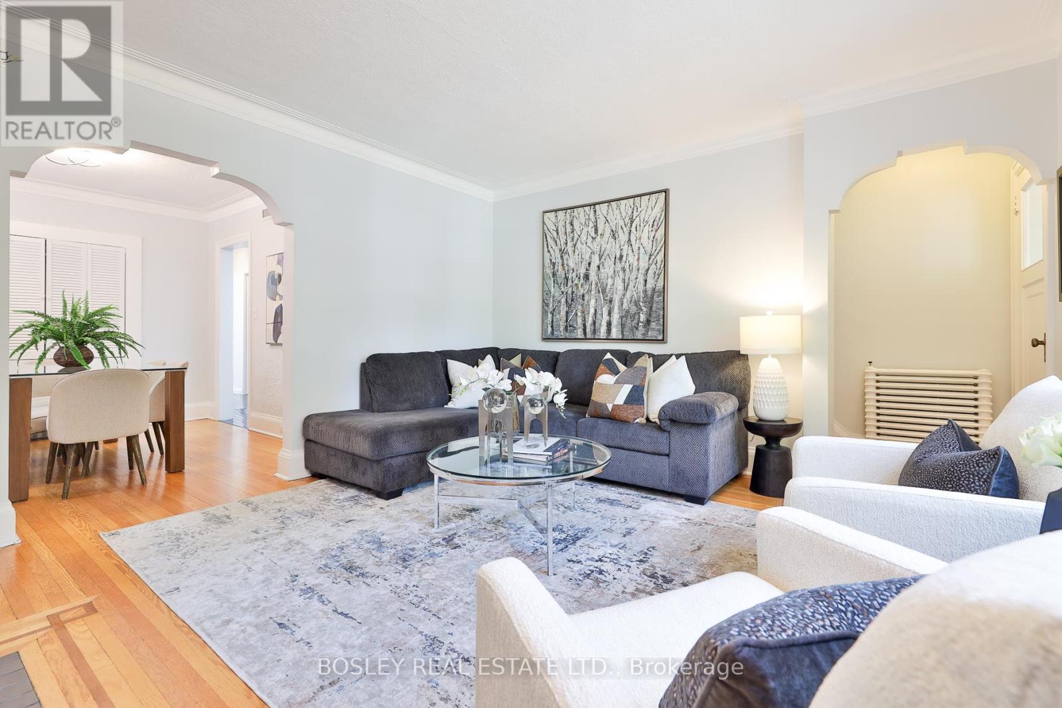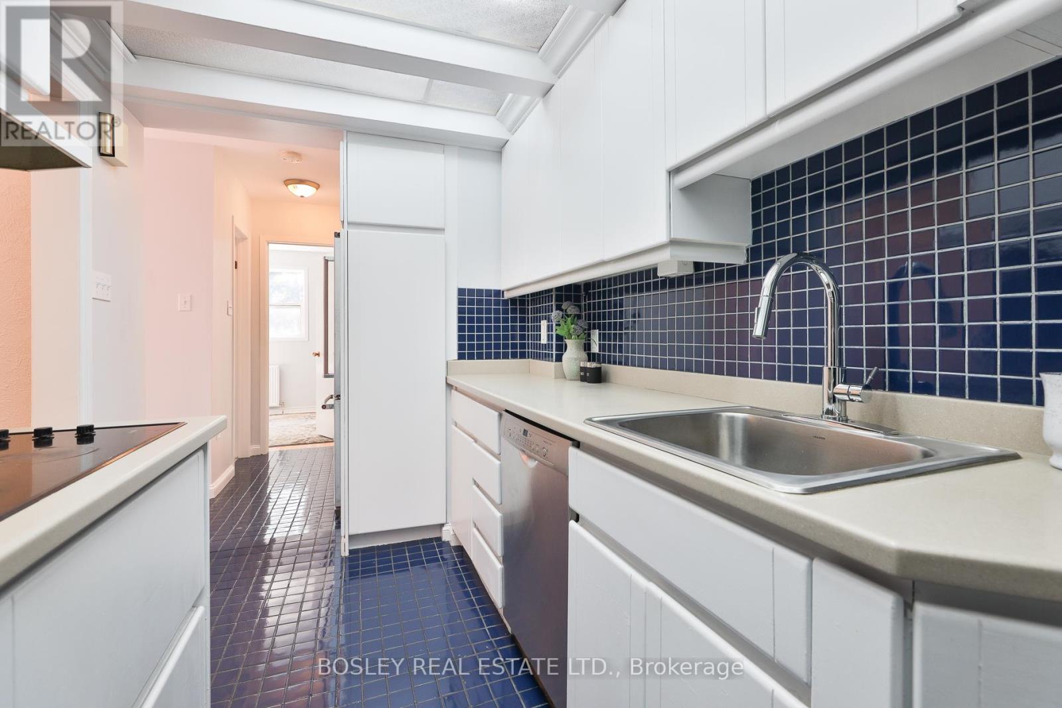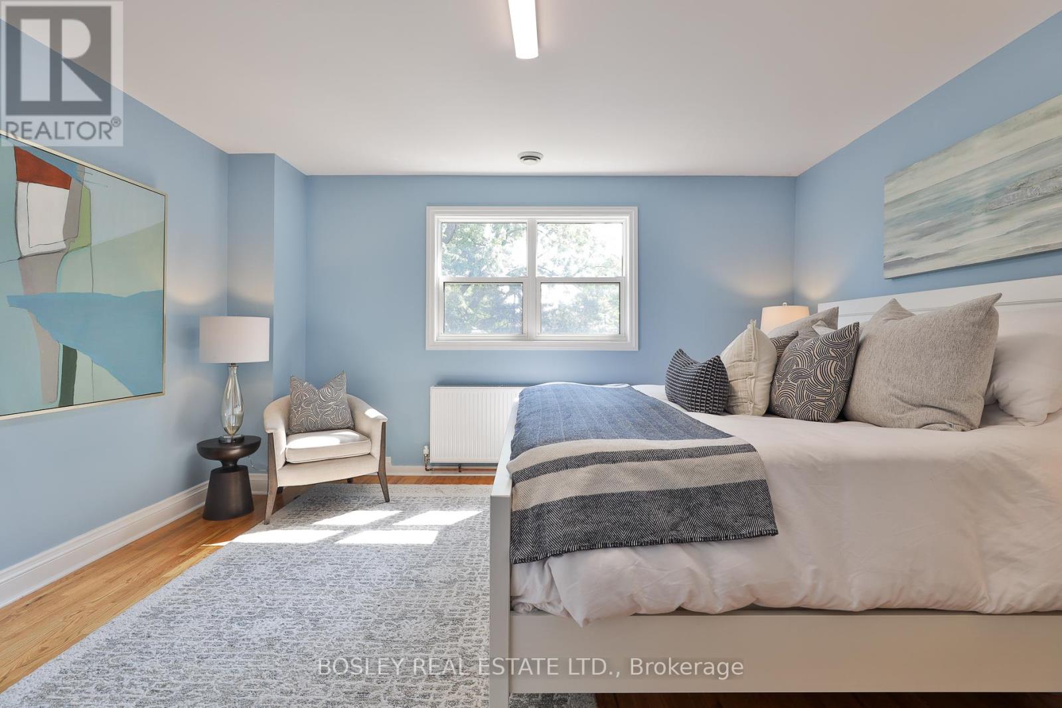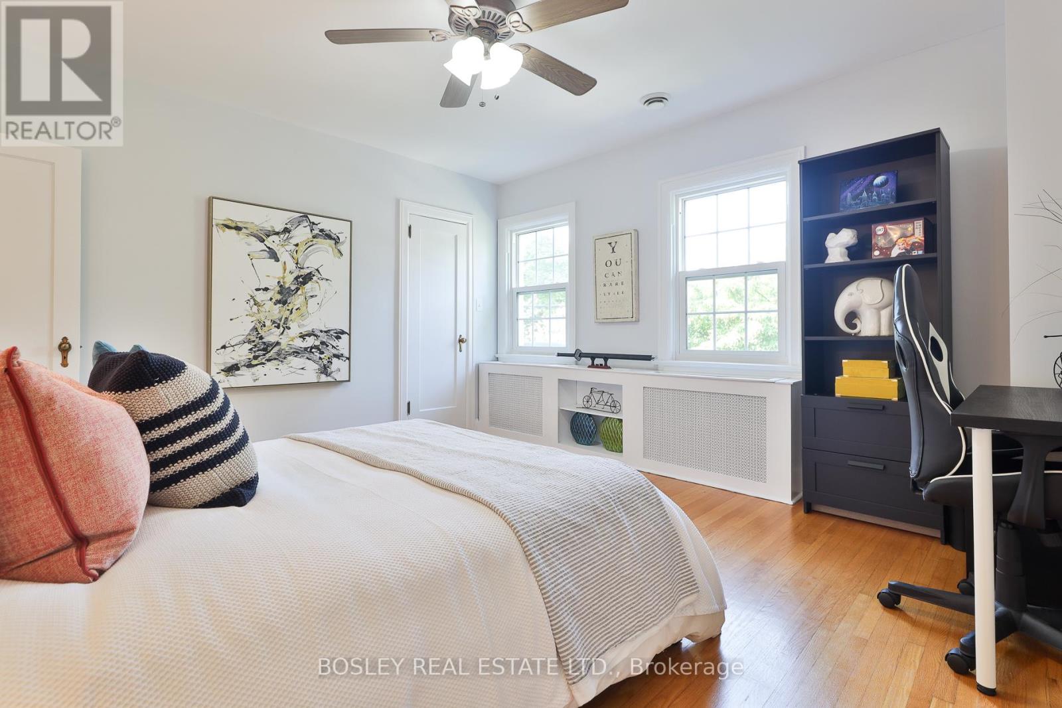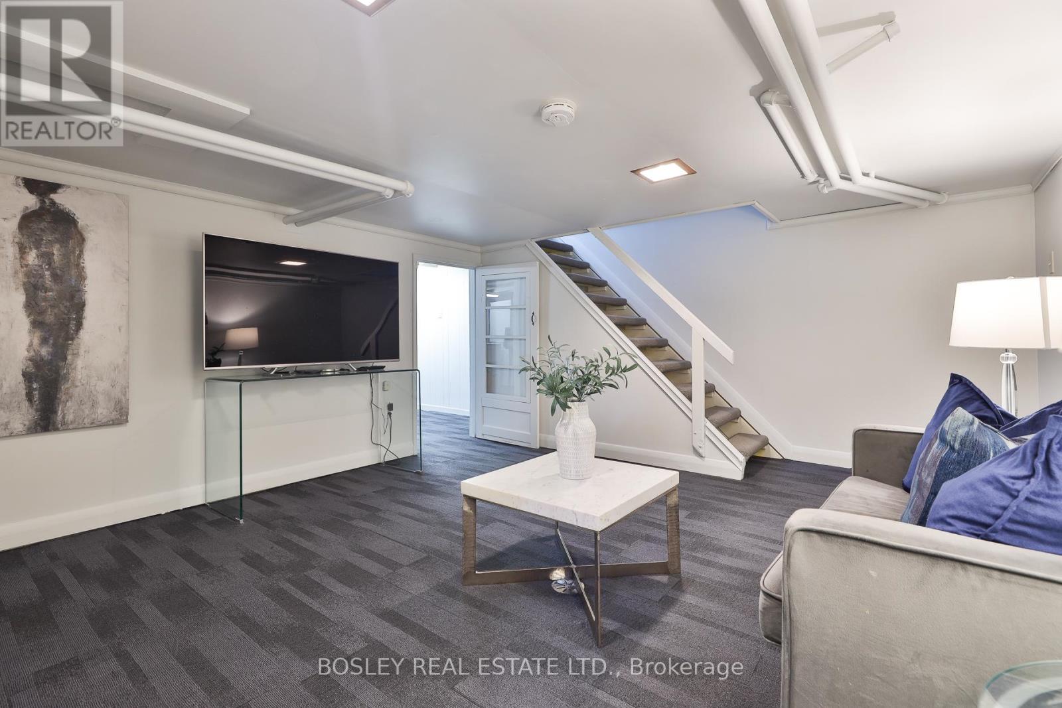141 Sutherland Drive Toronto (Leaside), Ontario M4G 1H8
$1,399,000
Here's your chance at a fabulous oversized semi in South Leaside (22 x 139 ft lot) with a 3-storey addition. This is a great opportunity to get into this family-friendly community with all its great schools, parks & community way of life. This 3 bdrm home has been lovingly maintained over the years. The family rm overlooking the backyard can also be used as main floor office or turned into a main floor bdrm for someone with mobility issues with the 2 PC main flr bathroom. With 3 good size bdrms upstairs and the additional bdrm in the basement, plus a large rec room in the bsmt, this home is ideal for a growing family or multi-generational household. The living room boasts a cozy fireplace for TV nights, and the formal size dining room will make for great Sunday family dinners. The galley kitchen is compact but packs a punch with everything at your fingertips, the owner loves to cook. The basement has been finished with a recreation room at the bottom of the stairs leading to a separate wide-open space where the laundry is located. This could be easily closed off to provide laundry & storage while the rest of this middle room can possibly be turned into a 5th bdrm or a media room just by putting up some drywall. And in the back there is a 4th bdrm. The permutations for this home are endless, let your imagination run wild and adapt it to your suit your lifestyle. This lovely home is in the much sought after Rolph Rd Elementary, Bessborough Dr Middle School & Leaside High school district. Walk on Sutherland over to the corner and you're at Trace Manes Park where the kids can enjoy the baseball diamond, wading pool & playground. The tennis court is there for young & old and so is the Leaside Public Library. You can hop on the bus to the subway or walk to Bayview where all the shops, services and restaurants are waiting. And driving downtown is made easier with the Bayview Extension. This home and neighbourhood is great! **** EXTRAS **** Previous owner parked 1 car in garage and 1 sideways in yard were there is no fence. (id:39551)
Open House
This property has open houses!
2:00 pm
Ends at:4:00 pm
2:00 pm
Ends at:4:00 pm
Property Details
| MLS® Number | C9352855 |
| Property Type | Single Family |
| Community Name | Leaside |
| Amenities Near By | Park, Place Of Worship, Public Transit, Schools |
| Parking Space Total | 1 |
Building
| Bathroom Total | 2 |
| Bedrooms Above Ground | 3 |
| Bedrooms Below Ground | 1 |
| Bedrooms Total | 4 |
| Appliances | Dishwasher, Dryer, Microwave, Refrigerator, Stove, Washer |
| Basement Development | Finished |
| Basement Type | N/a (finished) |
| Construction Style Attachment | Semi-detached |
| Cooling Type | Central Air Conditioning |
| Exterior Finish | Brick |
| Fireplace Present | Yes |
| Flooring Type | Hardwood, Tile, Carpeted |
| Foundation Type | Block |
| Half Bath Total | 1 |
| Heating Fuel | Natural Gas |
| Heating Type | Hot Water Radiator Heat |
| Stories Total | 2 |
| Type | House |
| Utility Water | Municipal Water |
Parking
| Detached Garage |
Land
| Acreage | No |
| Land Amenities | Park, Place Of Worship, Public Transit, Schools |
| Sewer | Sanitary Sewer |
| Size Depth | 139 Ft |
| Size Frontage | 22 Ft |
| Size Irregular | 22 X 139 Ft ; Attach Survey To All Offers. |
| Size Total Text | 22 X 139 Ft ; Attach Survey To All Offers. |
Rooms
| Level | Type | Length | Width | Dimensions |
|---|---|---|---|---|
| Second Level | Primary Bedroom | 4.22 m | 3.91 m | 4.22 m x 3.91 m |
| Second Level | Bedroom 2 | 3.29 m | 2.33 m | 3.29 m x 2.33 m |
| Second Level | Bedroom 3 | 4.33 m | 3.68 m | 4.33 m x 3.68 m |
| Basement | Recreational, Games Room | 3.96 m | 3.42 m | 3.96 m x 3.42 m |
| Basement | Laundry Room | 4.81 m | 3.24 m | 4.81 m x 3.24 m |
| Basement | Bedroom 4 | 4.75 m | 3.4 m | 4.75 m x 3.4 m |
| Main Level | Living Room | 4 m | 3.52 m | 4 m x 3.52 m |
| Main Level | Dining Room | 3.25 m | 2.77 m | 3.25 m x 2.77 m |
| Main Level | Kitchen | 3.24 m | 1.85 m | 3.24 m x 1.85 m |
| Main Level | Family Room | 4.1 m | 2.54 m | 4.1 m x 2.54 m |
https://www.realtor.ca/real-estate/27423456/141-sutherland-drive-toronto-leaside-leaside
Interested?
Contact us for more information






