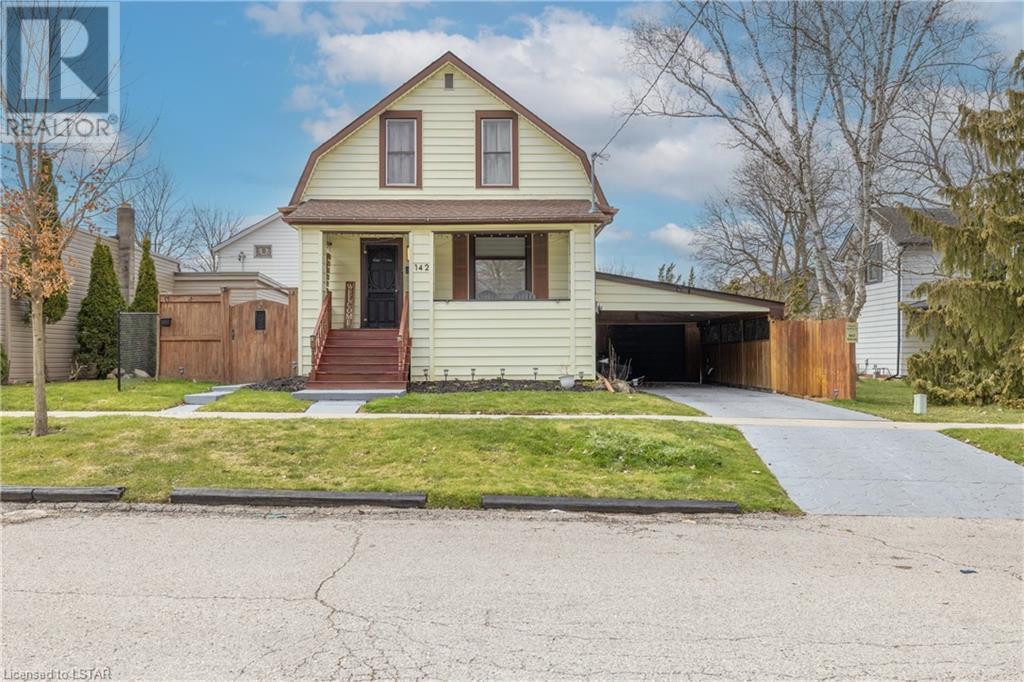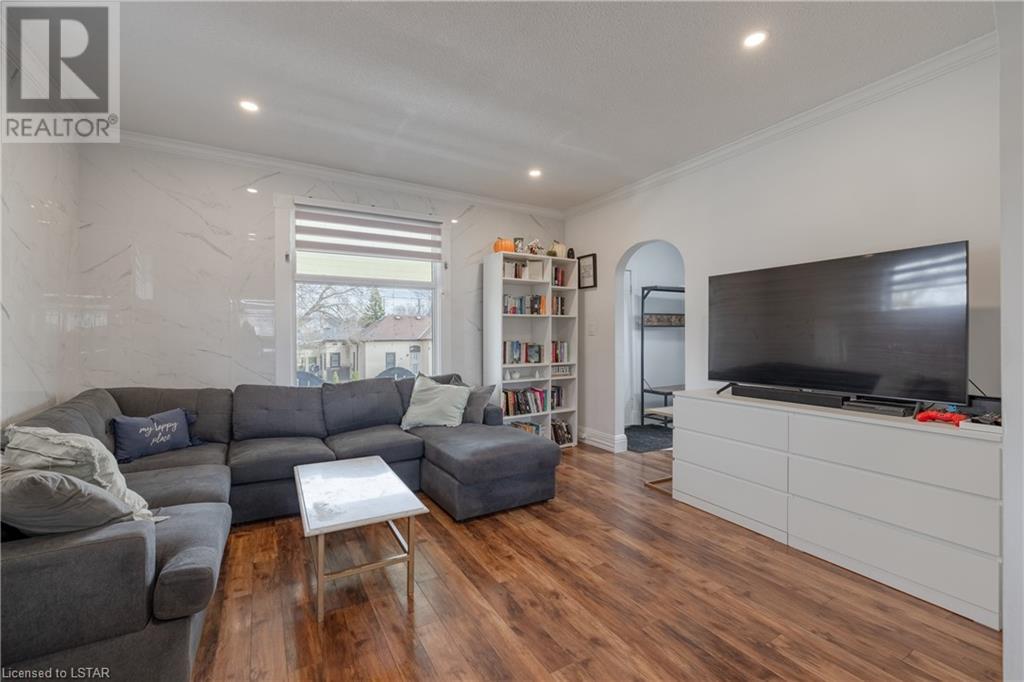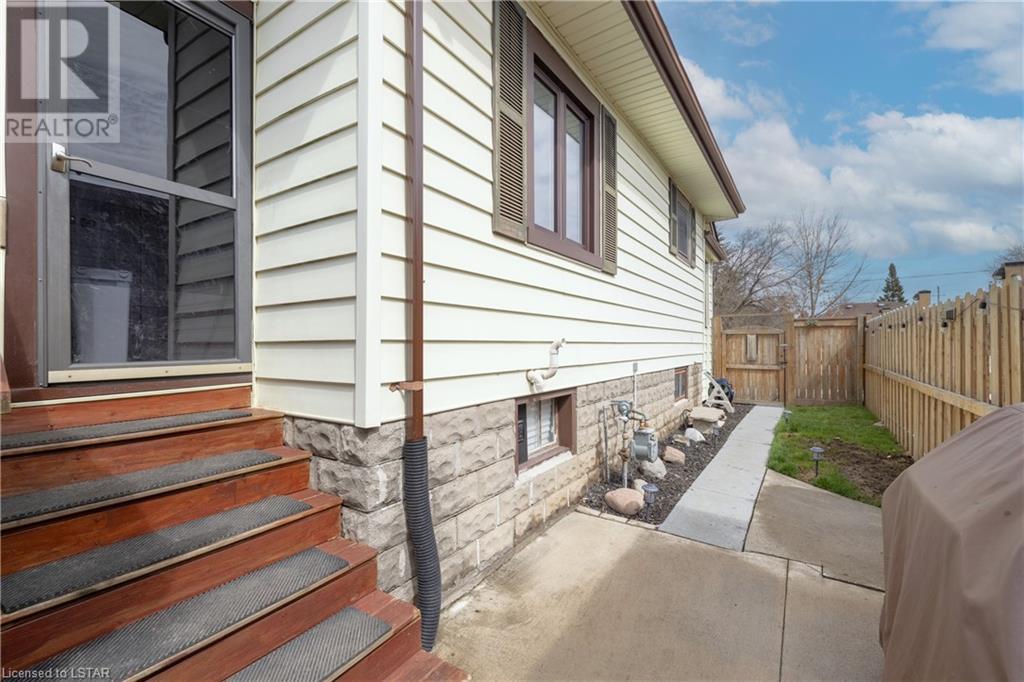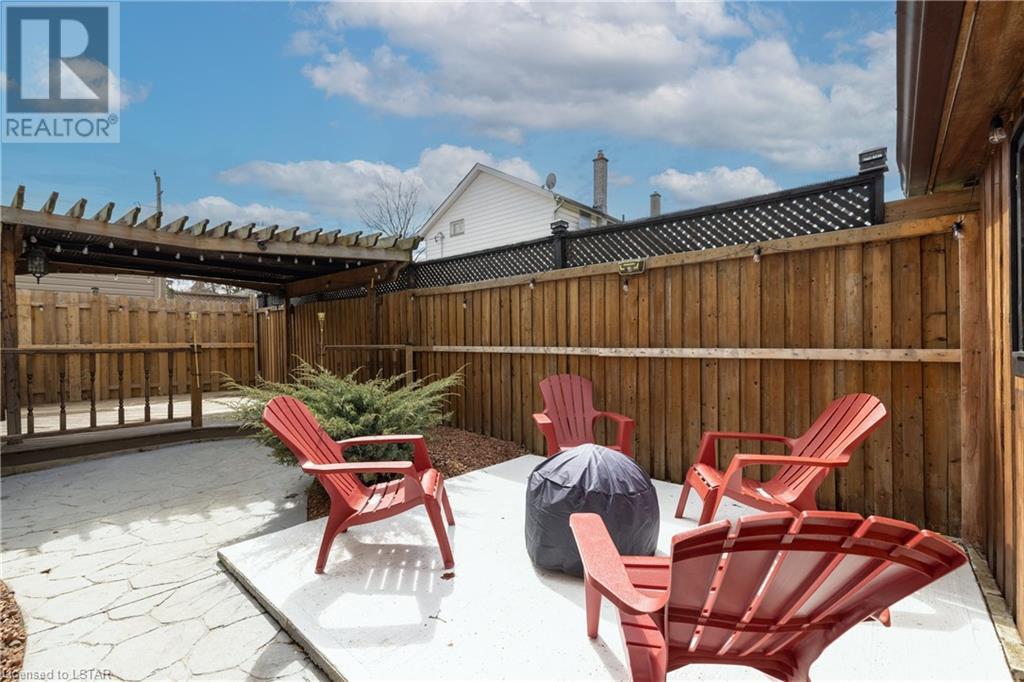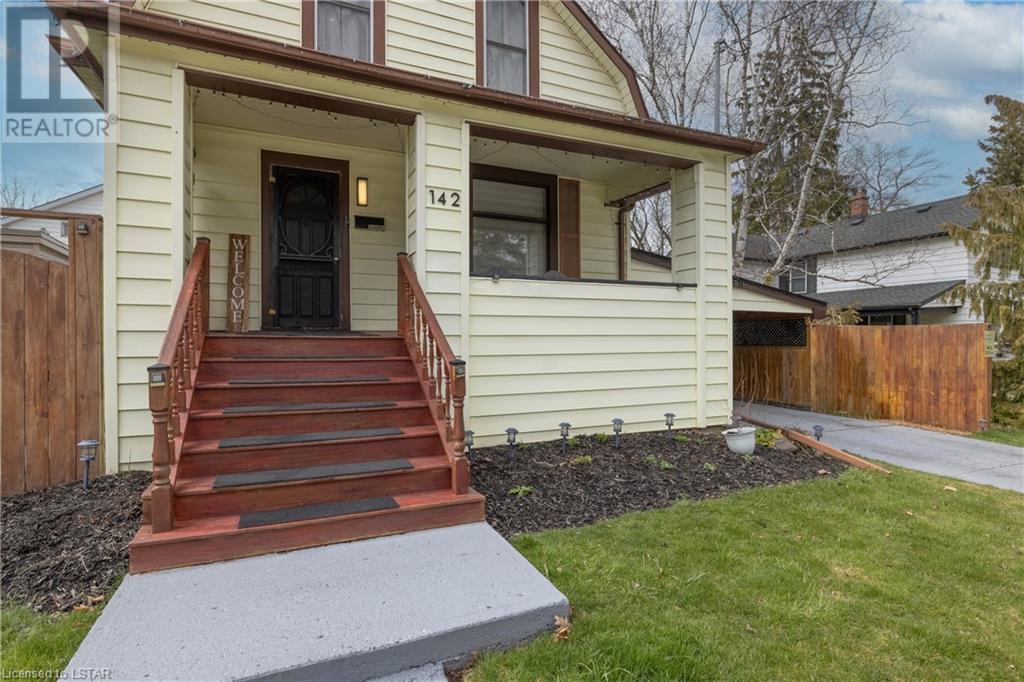3 Bedroom
1 Bathroom
984
Central Air Conditioning
Forced Air
Landscaped
$499,900
Welcome to the perfect haven for first-time homebuyers! This charming 3-bedroom residence boasts an inviting front porch, ideal for relaxing with a refreshing beverage or immersing yourself in a good book. Complete with a carport and a single-car garage/shop, it offers ample space for a personalized man cave or she shed retreat. The main floor features a spacious family room, a dining area, and a large updated kitchen. Upstairs, you will discover three cozy bedrooms with new flooring and a 3-piece bathroom showcasing a charming clawfoot tub. The lower level, with full-height ceilings, could be used as a workshop and includes laundry facilities, as well as a convenient toilet and shower. Step into the fully fenced backyard, a true oasis boasting two patios, lush green space for pets and children to roam, and a shed for storing lawn equipment. Recent updates elevate the home's appeal, including brand-new kitchen cabinets with quartz counters, updated electrical wiring throughout, new kitchen appliances, a new furnace/AC system, and much more. (id:39551)
Property Details
|
MLS® Number
|
40566886 |
|
Property Type
|
Single Family |
|
Amenities Near By
|
Schools, Shopping |
|
Equipment Type
|
Furnace, Water Heater |
|
Features
|
Cul-de-sac |
|
Parking Space Total
|
4 |
|
Rental Equipment Type
|
Furnace, Water Heater |
|
Structure
|
Workshop, Shed, Porch |
Building
|
Bathroom Total
|
1 |
|
Bedrooms Above Ground
|
3 |
|
Bedrooms Total
|
3 |
|
Appliances
|
Dishwasher, Dryer, Refrigerator, Stove, Washer |
|
Basement Development
|
Unfinished |
|
Basement Type
|
Full (unfinished) |
|
Construction Style Attachment
|
Detached |
|
Cooling Type
|
Central Air Conditioning |
|
Exterior Finish
|
Aluminum Siding, Vinyl Siding |
|
Fireplace Present
|
No |
|
Heating Fuel
|
Natural Gas |
|
Heating Type
|
Forced Air |
|
Stories Total
|
2 |
|
Size Interior
|
984 |
|
Type
|
House |
|
Utility Water
|
Municipal Water |
Parking
Land
|
Acreage
|
No |
|
Fence Type
|
Fence |
|
Land Amenities
|
Schools, Shopping |
|
Landscape Features
|
Landscaped |
|
Sewer
|
Municipal Sewage System |
|
Size Depth
|
62 Ft |
|
Size Frontage
|
50 Ft |
|
Size Total Text
|
Under 1/2 Acre |
|
Zoning Description
|
Res |
Rooms
| Level |
Type |
Length |
Width |
Dimensions |
|
Second Level |
3pc Bathroom |
|
|
Measurements not available |
|
Second Level |
Bedroom |
|
|
11'2'' x 10'6'' |
|
Second Level |
Primary Bedroom |
|
|
12'0'' x 11'8'' |
|
Second Level |
Bedroom |
|
|
10'2'' x 11'8'' |
|
Lower Level |
Laundry Room |
|
|
Measurements not available |
|
Main Level |
Kitchen |
|
|
12'9'' x 9'9'' |
|
Main Level |
Dining Room |
|
|
12'3'' x 10'7'' |
|
Main Level |
Living Room |
|
|
13'8'' x 12'5'' |
Utilities
|
Electricity
|
Available |
|
Natural Gas
|
Available |
https://www.realtor.ca/real-estate/26710187/142-alma-street-st-thomas

